Kleiner Holzfarbener Hauswirtschaftsraum Ideen und Design
Suche verfeinern:
Budget
Sortieren nach:Heute beliebt
1 – 20 von 39 Fotos
1 von 3

Multifunktionaler, Zweizeiliger, Kleiner Klassischer Hauswirtschaftsraum mit Schrankfronten im Shaker-Stil, hellbraunen Holzschränken, Laminat-Arbeitsplatte, grüner Wandfarbe, Porzellan-Bodenfliesen, Waschmaschine und Trockner nebeneinander, beigem Boden und beiger Arbeitsplatte in Sonstige

An open 2 story foyer also serves as a laundry space for a family of 5. Previously the machines were hidden behind bifold doors along with a utility sink. The new space is completely open to the foyer and the stackable machines are hidden behind flipper pocket doors so they can be tucked away when not in use. An extra deep countertop allow for plenty of space while folding and sorting laundry. A small deep sink offers opportunities for soaking the wash, as well as a makeshift wet bar during social events. Modern slab doors of solid Sapele with a natural stain showcases the inherent honey ribbons with matching vertical panels. Lift up doors and pull out towel racks provide plenty of useful storage in this newly invigorated space.
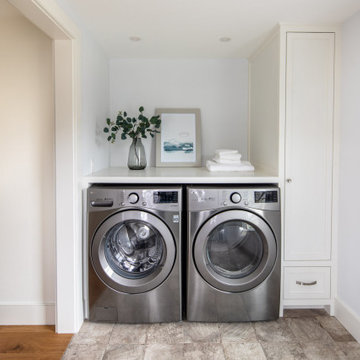
Einzeilige, Kleine Maritime Waschküche mit Waschmaschine und Trockner nebeneinander, blauer Wandfarbe, buntem Boden, weißer Arbeitsplatte, Schrankfronten mit vertiefter Füllung, weißen Schränken, Arbeitsplatte aus Holz und Keramikboden in Boston

Einzeiliger, Kleiner Landhausstil Hauswirtschaftsraum mit Waschmaschinenschrank, weißen Schränken, Arbeitsplatte aus Holz, gelber Wandfarbe, Waschmaschine und Trockner nebeneinander, beiger Arbeitsplatte, flächenbündigen Schrankfronten und Einbauwaschbecken in San Francisco

Designer Maria Beck of M.E. Designs expertly combines fun wallpaper patterns and sophisticated colors in this lovely Alamo Heights home.
Laundry Room Paper Moon Painting wallpaper installation
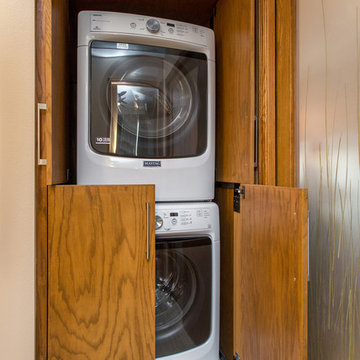
Jake Boyd Photo
Kleiner Klassischer Hauswirtschaftsraum mit beiger Wandfarbe, dunklem Holzboden, Waschmaschinenschrank, flächenbündigen Schrankfronten, hellbraunen Holzschränken und Waschmaschine und Trockner gestapelt in Sonstige
Kleiner Klassischer Hauswirtschaftsraum mit beiger Wandfarbe, dunklem Holzboden, Waschmaschinenschrank, flächenbündigen Schrankfronten, hellbraunen Holzschränken und Waschmaschine und Trockner gestapelt in Sonstige

1919 Bungalow remodel. Design by Meriwether Felt, photos by Susan Gilmore
Kleiner Rustikaler Hauswirtschaftsraum mit gelber Wandfarbe, Waschmaschine und Trockner nebeneinander, weißen Schränken, Arbeitsplatte aus Holz und Betonboden in Minneapolis
Kleiner Rustikaler Hauswirtschaftsraum mit gelber Wandfarbe, Waschmaschine und Trockner nebeneinander, weißen Schränken, Arbeitsplatte aus Holz und Betonboden in Minneapolis
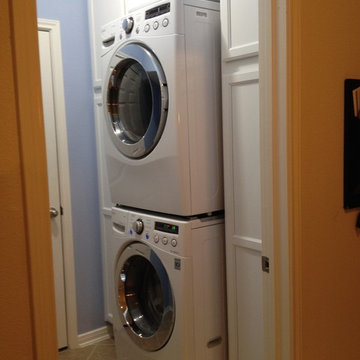
View from the entry way. The room is only 66" wide. A stacking kit was installed on top of the washer and the dryer hoisted up on top and locked into place. Washer and dryer slid into place with ease. All connections are accessible in the cabinets.
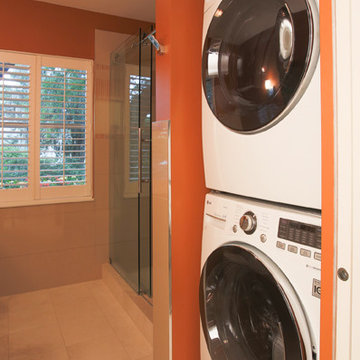
- barn glass sliding shower door
- exposed plumbing
- stacked washer dryer
- towel bar
- single faucet
- recessed mirror
- wall mounted vanity
- bathroom wall scone
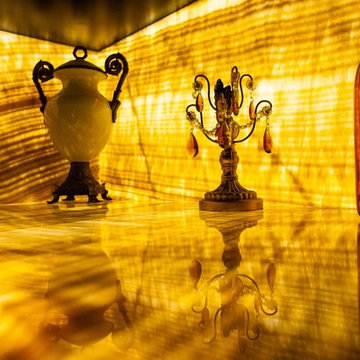
This is the wildest laundry counter you will ever see or dream of!
Kleine Mediterrane Waschküche mit profilierten Schrankfronten, schwarzen Schränken, Onyx-Arbeitsplatte und gelber Arbeitsplatte in Seattle
Kleine Mediterrane Waschküche mit profilierten Schrankfronten, schwarzen Schränken, Onyx-Arbeitsplatte und gelber Arbeitsplatte in Seattle
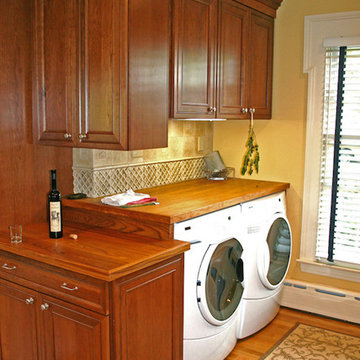
Multifunktionaler, Einzeiliger, Kleiner Uriger Hauswirtschaftsraum mit profilierten Schrankfronten, hellbraunen Holzschränken, Arbeitsplatte aus Holz, gelber Wandfarbe, hellem Holzboden und Waschmaschine und Trockner nebeneinander in Bridgeport
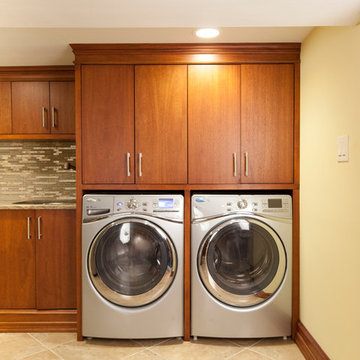
Multifunktionaler, Einzeiliger, Kleiner Moderner Hauswirtschaftsraum mit flächenbündigen Schrankfronten, hellbraunen Holzschränken, beiger Wandfarbe, Porzellan-Bodenfliesen, Waschmaschine und Trockner nebeneinander, Unterbauwaschbecken, Granit-Arbeitsplatte, beigem Boden und bunter Arbeitsplatte in New York

Kleine Rustikale Waschküche in U-Form mit offenen Schränken, weißen Schränken, blauer Wandfarbe, Keramikboden, Waschmaschine und Trockner nebeneinander und vertäfelten Wänden in Sonstige
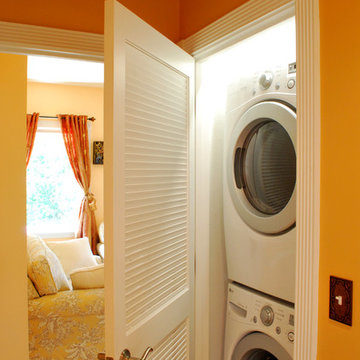
DCA
Kleiner Mediterraner Hauswirtschaftsraum mit Waschmaschinenschrank, weißer Wandfarbe und hellem Holzboden in Boston
Kleiner Mediterraner Hauswirtschaftsraum mit Waschmaschinenschrank, weißer Wandfarbe und hellem Holzboden in Boston
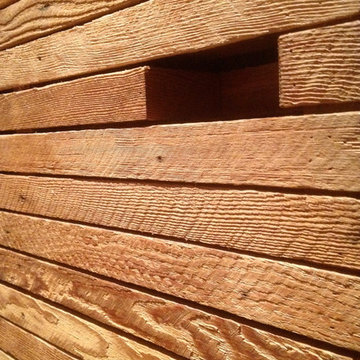
Detail of Laundry closet door. Photo by Hsu McCullough
Kleiner Uriger Hauswirtschaftsraum mit Waschmaschinenschrank, hellbraunen Holzschränken, weißer Wandfarbe, braunem Holzboden, Waschmaschine und Trockner gestapelt und braunem Boden in Los Angeles
Kleiner Uriger Hauswirtschaftsraum mit Waschmaschinenschrank, hellbraunen Holzschränken, weißer Wandfarbe, braunem Holzboden, Waschmaschine und Trockner gestapelt und braunem Boden in Los Angeles
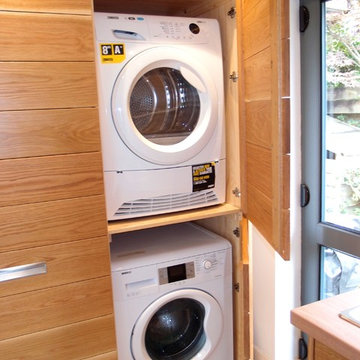
SoKipling
Kleiner Moderner Hauswirtschaftsraum mit weißer Wandfarbe und Waschmaschine und Trockner versteckt in Cornwall
Kleiner Moderner Hauswirtschaftsraum mit weißer Wandfarbe und Waschmaschine und Trockner versteckt in Cornwall
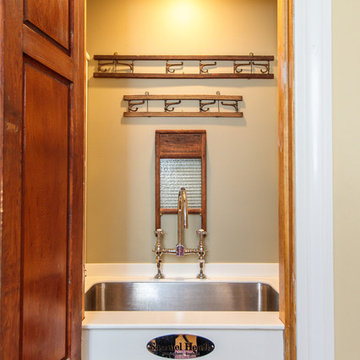
A seamless blend of old and new, this captivating residence has been thoughtfully renovated with a level of style, craftsmanship and sophistication that's rarely seen in the suburbs. Begin your appreciation with the gourmet kitchen featuring a beamed cathedral ceiling and accented with Vermont barn wood. A fireplace adds warmth and rare chestnut floors gleam throughout. The dreamy butler's pantry includes a wine refrigerator, Miele coffee station and plentiful storage. The piece de resistance is a Cornue range with a custom handmade hood. Warmth abounds in the stunning library with reclaimed wood panels from the Gamble mansion in Boston. The master suite is a luxurious world unto its own. The lower level includes a theatre, bar, first-class wine cellar, gym and full bath. Exquisite grounds feature beautiful stone walls, an outdoor kitchen and jacuzzi spa with pillars/balustrades from the Museum of Fine Arts. Located in a stellar south-side location amongst beautiful estate homes.

Surprise! Stacked compact laundry machines are tucked behind the tall pantry cabinet along with a broom closet (not shown). The adjoining countertop is perfect for folding laundry, prepare pet meals, arranging flowers and more!
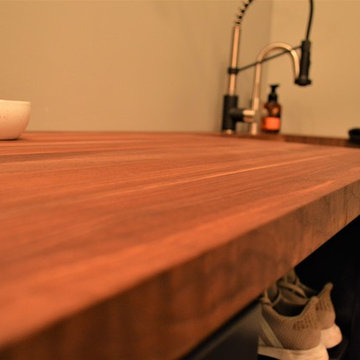
Haas Signature
Wood Species: Maple
Cabinet Finish: Slate Maple
Door Style: Shakertown V
Countertop: John Boos Butcherblock, Walnut
Einzeilige, Kleine Landhaus Waschküche mit Unterbauwaschbecken, Schrankfronten im Shaker-Stil, dunklen Holzschränken, Arbeitsplatte aus Holz, beiger Wandfarbe, Keramikboden, Waschmaschine und Trockner gestapelt, beigem Boden und brauner Arbeitsplatte in Sonstige
Einzeilige, Kleine Landhaus Waschküche mit Unterbauwaschbecken, Schrankfronten im Shaker-Stil, dunklen Holzschränken, Arbeitsplatte aus Holz, beiger Wandfarbe, Keramikboden, Waschmaschine und Trockner gestapelt, beigem Boden und brauner Arbeitsplatte in Sonstige
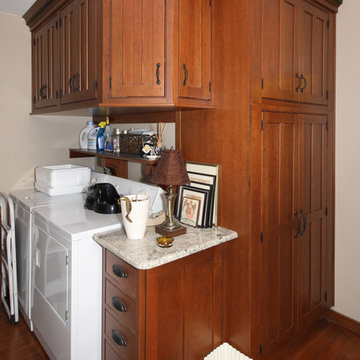
Laundry after. Jennifer Hayes
Multifunktionaler, Kleiner Uriger Hauswirtschaftsraum in L-Form mit Schrankfronten mit vertiefter Füllung, hellbraunen Holzschränken und Waschmaschine und Trockner nebeneinander in Denver
Multifunktionaler, Kleiner Uriger Hauswirtschaftsraum in L-Form mit Schrankfronten mit vertiefter Füllung, hellbraunen Holzschränken und Waschmaschine und Trockner nebeneinander in Denver
Kleiner Holzfarbener Hauswirtschaftsraum Ideen und Design
1