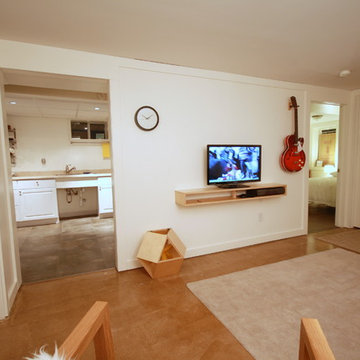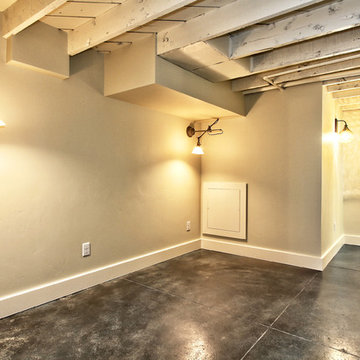Kleiner Keller mit Betonboden Ideen und Design
Suche verfeinern:
Budget
Sortieren nach:Heute beliebt
21 – 40 von 104 Fotos
1 von 3
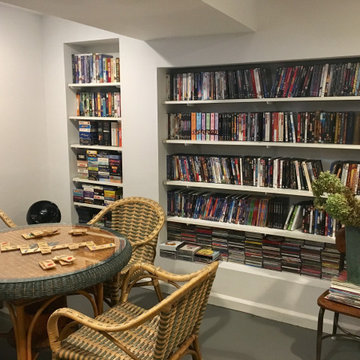
Imagine your home, totally organized! Find videos, DVDs, easily within reach and in alphabetical order in this Media/Game Room.
Kleiner Stilmix Hochkeller mit Heimkino, weißer Wandfarbe, Betonboden, grauem Boden und freigelegten Dachbalken in New York
Kleiner Stilmix Hochkeller mit Heimkino, weißer Wandfarbe, Betonboden, grauem Boden und freigelegten Dachbalken in New York
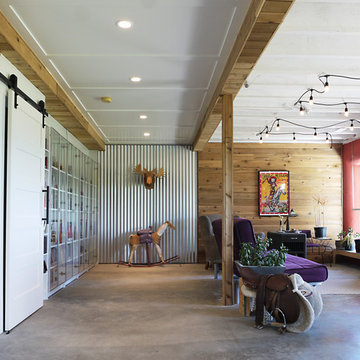
A new ceiling was added on the left side of the wooden bulkhead to enhance the existing painted joists. A barn door hides the storage room.
Photo credit:Barb Kelsall
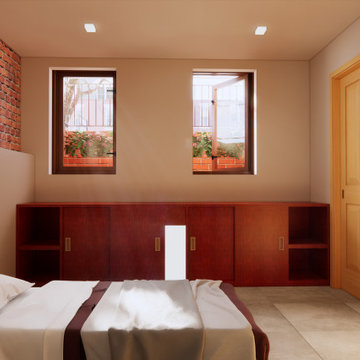
Custom design basement conversion.
Original height of 6'-0" basement was dug down to 8"-0 height.
Exposed brick and stone wall
Insulated slab with radiant heat
Full size bathroom
Additional storage closet
Laundry room
Mechanical room
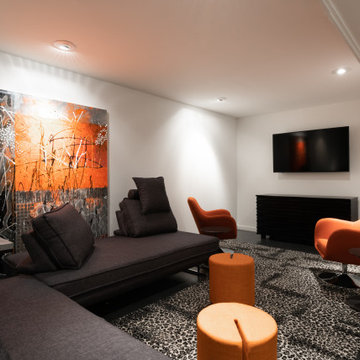
Kleines Mid-Century Untergeschoss mit weißer Wandfarbe, Betonboden und grauem Boden in Atlanta
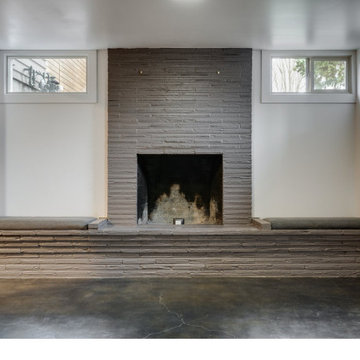
Freshly painted fireplace brick.
Kleiner Rustikaler Hochkeller mit grauer Wandfarbe, Betonboden, Kamin, Kaminumrandung aus Backstein und grauem Boden in Portland
Kleiner Rustikaler Hochkeller mit grauer Wandfarbe, Betonboden, Kamin, Kaminumrandung aus Backstein und grauem Boden in Portland
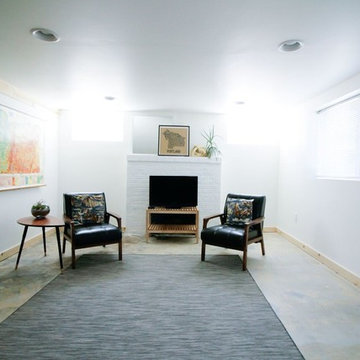
The roomy living area extends to a fireplace wall and has plenty of daylight from the egress window and foundation windows. Photo -
Kleiner Moderner Hochkeller mit weißer Wandfarbe, Betonboden, Kamin, Kaminumrandung aus Backstein und grauem Boden in Portland
Kleiner Moderner Hochkeller mit weißer Wandfarbe, Betonboden, Kamin, Kaminumrandung aus Backstein und grauem Boden in Portland
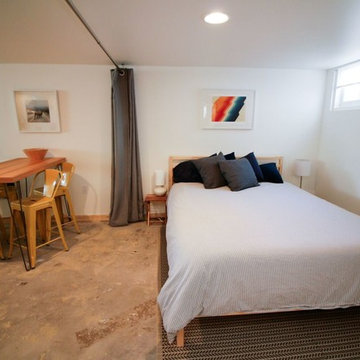
The sleeping area can be closed off with curtains hung on iron plumbing pipes suspended from the ceiling. Photo -
Kleiner Moderner Hochkeller mit weißer Wandfarbe, Betonboden, Kamin, Kaminumrandung aus Backstein und grauem Boden in Portland
Kleiner Moderner Hochkeller mit weißer Wandfarbe, Betonboden, Kamin, Kaminumrandung aus Backstein und grauem Boden in Portland
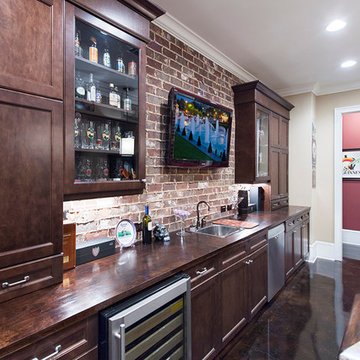
This terrace level entertains in style with a fully outfitted custom wet bar set against a rustic brick wall.
Kleines Uriges Untergeschoss mit beiger Wandfarbe und Betonboden in Atlanta
Kleines Uriges Untergeschoss mit beiger Wandfarbe und Betonboden in Atlanta
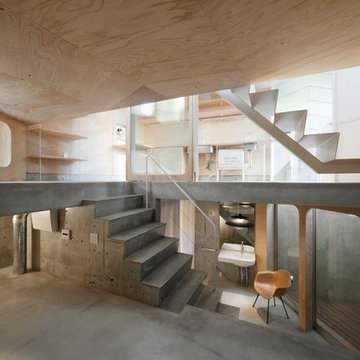
Photo by: Takumi Ota
Kleiner Industrial Hochkeller mit beiger Wandfarbe, Betonboden und grauem Boden
Kleiner Industrial Hochkeller mit beiger Wandfarbe, Betonboden und grauem Boden
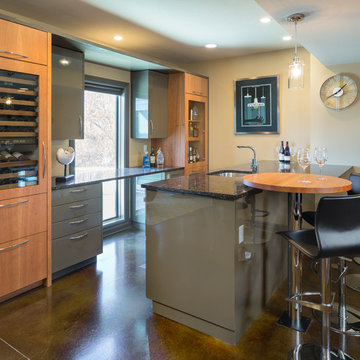
This custom basement bar was created for two homeowners that love to entertain. The formerly unfinished basement had a lot of potential, and we were able to create a theater room, bathroom, bar, eating and lounge area and still have room for a full size pool table. The concrete floors were stained a warm color and the industrial feel of them with the clean and contemporary cabinetry is a delightful contrast. Interior designer: Dani James of Crossroads Interiors.
Bob Greenspan
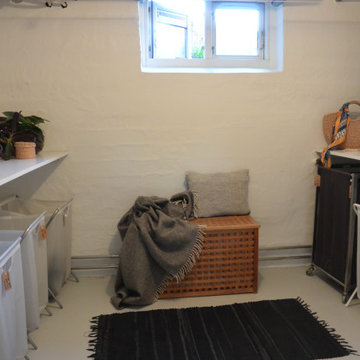
Kleiner Skandinavischer Hochkeller mit weißer Wandfarbe, Betonboden und grauem Boden in Kopenhagen
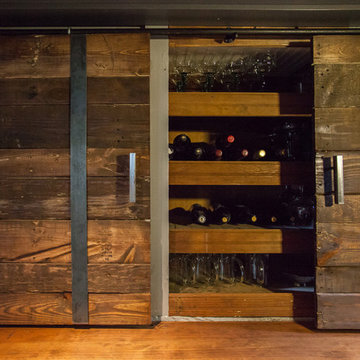
Debbie Schwab Photography
Kleiner Eklektischer Hochkeller ohne Kamin mit grauer Wandfarbe, Betonboden und grauem Boden in Seattle
Kleiner Eklektischer Hochkeller ohne Kamin mit grauer Wandfarbe, Betonboden und grauem Boden in Seattle
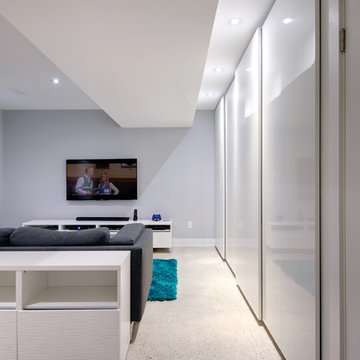
Andrew Snow
Kleines Modernes Untergeschoss ohne Kamin mit blauer Wandfarbe und Betonboden in Toronto
Kleines Modernes Untergeschoss ohne Kamin mit blauer Wandfarbe und Betonboden in Toronto
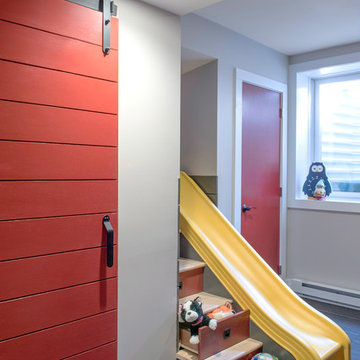
Andrea Cipriani Mecchi: photo
Kleiner Eklektischer Hochkeller mit grauer Wandfarbe, Betonboden und grauem Boden in Philadelphia
Kleiner Eklektischer Hochkeller mit grauer Wandfarbe, Betonboden und grauem Boden in Philadelphia
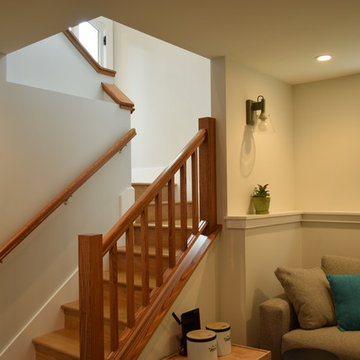
This family of five lived in a 900sf 2 bedroom home that had a not quite tall enough basement. With one son just entering his teen years it was time to expand. Our design for the basement gained them 2 bedrooms, a second bath, a family room, and a soundproof music room. We demo’d the deck off the kitchen and replaced it with a compact 2-story addition. Upstairs is a light-filled breakfast room and below it one of the 2 new bedrooms. An interior stair now connects the upstairs to the basement with a door opening at a mid landingto access the backyard. The wall between the kitchen and the living room was removed. From the front door you are now greeted by a long view, through living room, kitchen and breakfast room of the beautiful oak in the backyard which was carefully tended through construction.
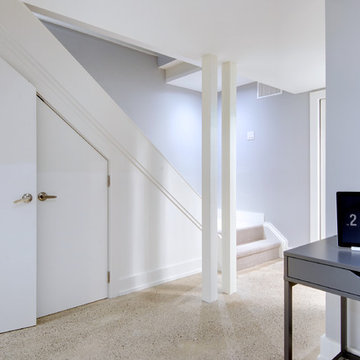
Andrew Snow
Kleines Modernes Untergeschoss ohne Kamin mit blauer Wandfarbe und Betonboden in Toronto
Kleines Modernes Untergeschoss ohne Kamin mit blauer Wandfarbe und Betonboden in Toronto
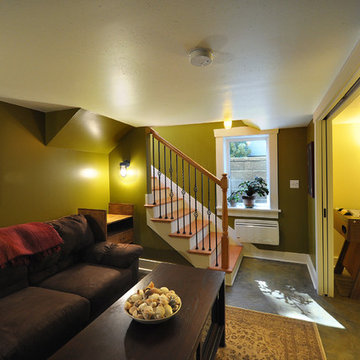
Architect: Grouparchitect.
General Contractor: S2 Builders.
Photography: Grouparchitect.
Kleines Rustikales Untergeschoss ohne Kamin mit grüner Wandfarbe und Betonboden in Seattle
Kleines Rustikales Untergeschoss ohne Kamin mit grüner Wandfarbe und Betonboden in Seattle
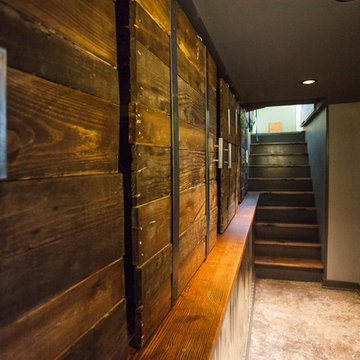
Debbie Schwab Photography
Kleiner Industrial Hochkeller ohne Kamin mit grauer Wandfarbe, Betonboden und grauem Boden in Seattle
Kleiner Industrial Hochkeller ohne Kamin mit grauer Wandfarbe, Betonboden und grauem Boden in Seattle
Kleiner Keller mit Betonboden Ideen und Design
2
