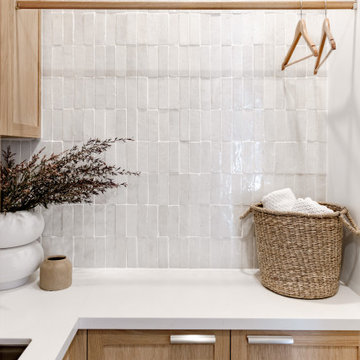Kleiner Maritimer Hauswirtschaftsraum Ideen und Design
Suche verfeinern:
Budget
Sortieren nach:Heute beliebt
1 – 20 von 210 Fotos
1 von 3

This laundry/craft room is efficient beyond its space. Everything is in its place and no detail was overlooked to maximize the available room to meet many requirements. gift wrap, school books, laundry, and a home office are all contained in this singular space.

DESIGN BRIEF
“A family home to be lived in not just looked at” placed functionality as main priority in the
extensive renovation of this coastal holiday home.
Existing layout featured:
– Inadequate bench space in the cooking zone
– An impractical and overly large walk in pantry
– Torturous angles in the design of the house made work zones cramped with a frenetic aesthetic at odds
with the linear skylights creating disharmony and an unbalanced feel to the entire space.
– Unappealing seating zones, not utilising the amazing view or north face space
WISH LIST
– Comfortable retreat for two people and extend family, with space for multiple cooks to work in the kitchen together or to a functional work zone for a couple.
DESIGN SOLUTION
– Removal of awkward angle walls creating more space for a larger kitchen
– External angles which couldn’t be modified are hidden, creating a rational, serene space where the skylights run parallel to walls and fittings.
NEW KITCHEN FEATURES
– A highly functional layout with well-defined and spacious cooking, preparing and storage zones.
– Generous bench space around cooktop and sink provide great workability in a small space
– An inviting island bench for relaxing, working and entertaining for one or many cooks
– A light filled interior with ocean views from several vantage points in the kitchen
– An appliance/pantry with sliding for easy access to plentiful storage and hidden appliance use to
keep the kitchen streamlined and easy to keep tidy.
– A light filled interior with ocean views from several vantage points in the kitchen
– Refined aesthetics which welcomes, relax and allows for individuality with warm timber open shelves curate collections that make the space feel like it’s a home always on holidays.

Make the most of a small space with a wall-mounted ironing board
Kleine Maritime Waschküche in L-Form mit Unterbauwaschbecken, flächenbündigen Schrankfronten, hellen Holzschränken, Quarzwerkstein-Arbeitsplatte, Küchenrückwand in Blau, Rückwand aus Zementfliesen, weißer Wandfarbe, Porzellan-Bodenfliesen, Waschmaschine und Trockner gestapelt, beigem Boden und weißer Arbeitsplatte in San Diego
Kleine Maritime Waschküche in L-Form mit Unterbauwaschbecken, flächenbündigen Schrankfronten, hellen Holzschränken, Quarzwerkstein-Arbeitsplatte, Küchenrückwand in Blau, Rückwand aus Zementfliesen, weißer Wandfarbe, Porzellan-Bodenfliesen, Waschmaschine und Trockner gestapelt, beigem Boden und weißer Arbeitsplatte in San Diego

This laundry room features mint color custom cabinetry, brass/ crystal hardware, and capiz shell backsplash.
Kleine Maritime Waschküche mit Landhausspüle, Schrankfronten mit vertiefter Füllung, Quarzit-Arbeitsplatte, Küchenrückwand in Weiß, weißer Wandfarbe, weißer Arbeitsplatte, blauen Schränken, Rückwand aus Mosaikfliesen und grauem Boden in Los Angeles
Kleine Maritime Waschküche mit Landhausspüle, Schrankfronten mit vertiefter Füllung, Quarzit-Arbeitsplatte, Küchenrückwand in Weiß, weißer Wandfarbe, weißer Arbeitsplatte, blauen Schränken, Rückwand aus Mosaikfliesen und grauem Boden in Los Angeles

Colindale Design / CR3 Studio
Kleine Maritime Waschküche in L-Form mit Einbauwaschbecken, weißen Schränken, Arbeitsplatte aus Holz, weißer Wandfarbe, Keramikboden, Waschmaschine und Trockner nebeneinander, brauner Arbeitsplatte, flächenbündigen Schrankfronten und grauem Boden in Adelaide
Kleine Maritime Waschküche in L-Form mit Einbauwaschbecken, weißen Schränken, Arbeitsplatte aus Holz, weißer Wandfarbe, Keramikboden, Waschmaschine und Trockner nebeneinander, brauner Arbeitsplatte, flächenbündigen Schrankfronten und grauem Boden in Adelaide
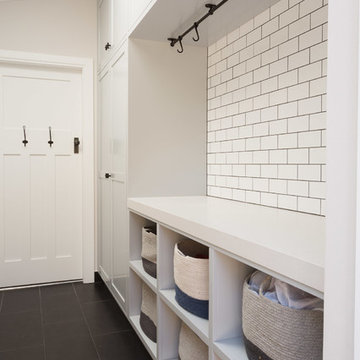
Grant Schwarz
Zweizeilige, Kleine Maritime Waschküche mit flächenbündigen Schrankfronten, weißen Schränken, weißer Wandfarbe, Waschmaschine und Trockner nebeneinander und schwarzem Boden in Sydney
Zweizeilige, Kleine Maritime Waschküche mit flächenbündigen Schrankfronten, weißen Schränken, weißer Wandfarbe, Waschmaschine und Trockner nebeneinander und schwarzem Boden in Sydney
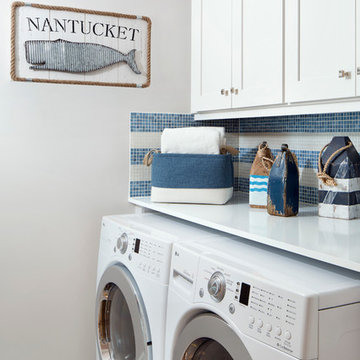
Jessica Glynn Photography
Einzeilige, Kleine Maritime Waschküche mit Schrankfronten im Shaker-Stil, weißen Schränken, Arbeitsplatte aus Holz, weißer Wandfarbe, Porzellan-Bodenfliesen, Waschmaschine und Trockner nebeneinander und weißer Arbeitsplatte in Miami
Einzeilige, Kleine Maritime Waschküche mit Schrankfronten im Shaker-Stil, weißen Schränken, Arbeitsplatte aus Holz, weißer Wandfarbe, Porzellan-Bodenfliesen, Waschmaschine und Trockner nebeneinander und weißer Arbeitsplatte in Miami
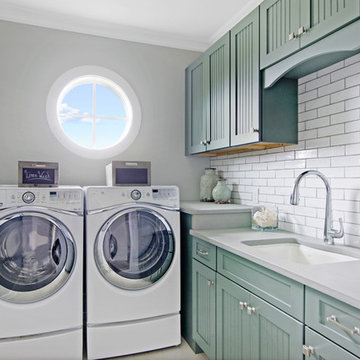
Kleine Maritime Waschküche in L-Form mit Unterbauwaschbecken, Schrankfronten mit vertiefter Füllung, Waschmaschine und Trockner nebeneinander, grauer Arbeitsplatte und blauen Schränken in Jacksonville

Mistie Liles of Reico Kitchen and Bath in Raleigh, NC collaborated with Frank McLawhorn to design a coastal inspired pantry, laundry and office featuring a combination of Merillat Classic and Merillat Basics cabinetry.
The designs for the laundry, pantry and office blend the Merillat Classic Marlin door style in a Cotton finish with the Merillat Basics Collins Birch door style in Cotton. The countertops in the laundry and pantry area are solid wood Maple Butcher Block.
Photos courtesy of ShowSpaces Photography.

Williamson Photography
Zweizeilige, Kleine Maritime Waschküche mit Unterbauwaschbecken, Schrankfronten im Shaker-Stil, weißen Schränken, Granit-Arbeitsplatte, blauer Wandfarbe, Keramikboden, Waschmaschine und Trockner nebeneinander und braunem Boden in Sonstige
Zweizeilige, Kleine Maritime Waschküche mit Unterbauwaschbecken, Schrankfronten im Shaker-Stil, weißen Schränken, Granit-Arbeitsplatte, blauer Wandfarbe, Keramikboden, Waschmaschine und Trockner nebeneinander und braunem Boden in Sonstige

Close-up of the granite counter-top, with custom cut/finished butcher block Folded Laundry Board. Note handles on Laundry Board are a must due to the weight of the board when lifting into place or removing, as slippery urethane finish made it tough to hold otherwise.
2nd Note: The key to getting a support edge for the butcher-block on the Farm Sink is to have the granite installers measure to the center of the top edge of the farm sink, so that half of the top edge holds the granite, and the other half of the top edge holds the butcher block laundry board. By and large, most all granite installers will always cover the edge of any sink, so you need to specify exactly half, and explain why you need it that way.
Photo taken by homeowner.
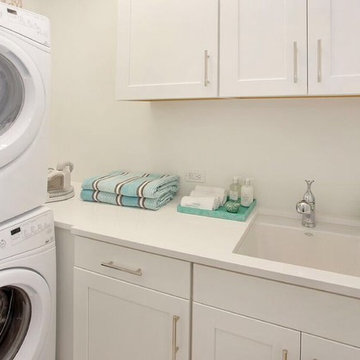
Efficient Laundry Room on Upper Floor
Kleine Maritime Waschküche mit Unterbauwaschbecken, weißer Wandfarbe und Waschmaschine und Trockner gestapelt in Tampa
Kleine Maritime Waschküche mit Unterbauwaschbecken, weißer Wandfarbe und Waschmaschine und Trockner gestapelt in Tampa
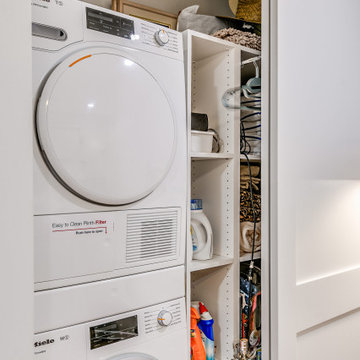
Great storage and functionality in a tight space!
Kleiner Maritimer Hauswirtschaftsraum mit Waschmaschinenschrank und Waschmaschine und Trockner gestapelt in Tampa
Kleiner Maritimer Hauswirtschaftsraum mit Waschmaschinenschrank und Waschmaschine und Trockner gestapelt in Tampa

Einzeilige, Kleine Maritime Waschküche mit Unterbauwaschbecken, Schrankfronten im Shaker-Stil, weißen Schränken, Quarzit-Arbeitsplatte, Küchenrückwand in Weiß, Rückwand aus Keramikfliesen, weißer Wandfarbe, Waschmaschine und Trockner gestapelt und grauer Arbeitsplatte in Sydney
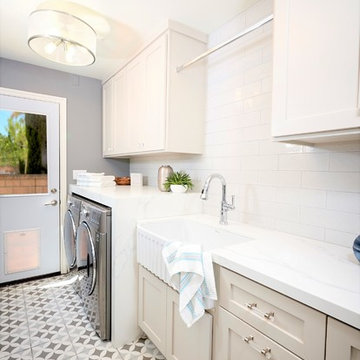
We have all the information you need to remodel your laundry room! Make your washing area more functional and energy efficient. If you're currently planning your own laundry room remodel, here are 5 things to consider to make the renovation process easier.
Make a list of must-haves.
Find inspiration.
Make a budget.
Do you need to special order anything?
It’s just a laundry room—don’t over stress yourself!
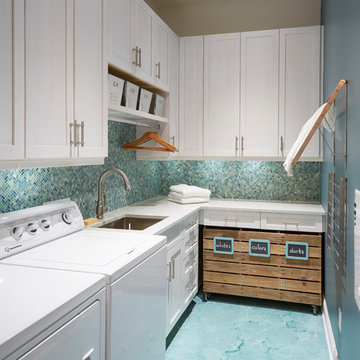
Mike Kaskel
Kleine Maritime Waschküche in L-Form mit Unterbauwaschbecken, Schrankfronten im Shaker-Stil, weißen Schränken, Quarzwerkstein-Arbeitsplatte, Betonboden, Waschmaschine und Trockner nebeneinander, türkisem Boden und blauer Wandfarbe in Jacksonville
Kleine Maritime Waschküche in L-Form mit Unterbauwaschbecken, Schrankfronten im Shaker-Stil, weißen Schränken, Quarzwerkstein-Arbeitsplatte, Betonboden, Waschmaschine und Trockner nebeneinander, türkisem Boden und blauer Wandfarbe in Jacksonville

What makes an Interior Design project great? All the details! Let us take your projects from good to great with our keen eye for all the right accessories and final touches.
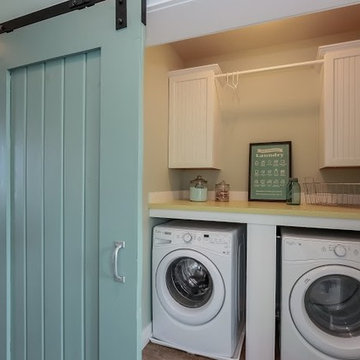
Small Laundry Nook with sliding barn house door.
Phoenix Custom Modular Home (732) 382-1234
Einzeilige, Kleine Maritime Waschküche mit Schrankfronten mit vertiefter Füllung, weißen Schränken, Mineralwerkstoff-Arbeitsplatte und Waschmaschine und Trockner nebeneinander in New York
Einzeilige, Kleine Maritime Waschküche mit Schrankfronten mit vertiefter Füllung, weißen Schränken, Mineralwerkstoff-Arbeitsplatte und Waschmaschine und Trockner nebeneinander in New York
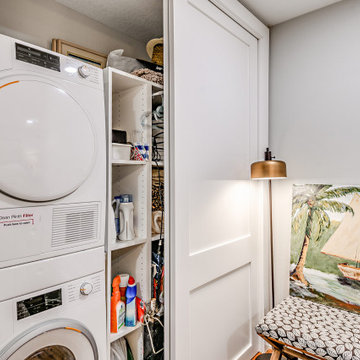
Kleiner Maritimer Hauswirtschaftsraum mit Waschmaschinenschrank und Waschmaschine und Trockner gestapelt in Tampa
Kleiner Maritimer Hauswirtschaftsraum Ideen und Design
1
