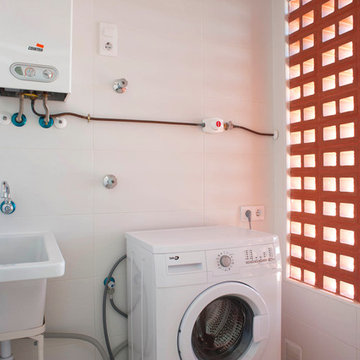Kleiner Roter Hauswirtschaftsraum Ideen und Design
Suche verfeinern:
Budget
Sortieren nach:Heute beliebt
1 – 20 von 28 Fotos
1 von 3

Well-designed, efficient laundry room
Photos by Kelly Schneider
Multifunktionaler, Zweizeiliger, Kleiner Klassischer Hauswirtschaftsraum mit Schrankfronten mit vertiefter Füllung, beiger Wandfarbe, Waschmaschine und Trockner nebeneinander und dunklen Holzschränken in Chicago
Multifunktionaler, Zweizeiliger, Kleiner Klassischer Hauswirtschaftsraum mit Schrankfronten mit vertiefter Füllung, beiger Wandfarbe, Waschmaschine und Trockner nebeneinander und dunklen Holzschränken in Chicago

Projet de Tiny House sur les toits de Paris, avec 17m² pour 4 !
Multifunktionaler, Einzeiliger, Kleiner Asiatischer Hauswirtschaftsraum mit Waschbecken, offenen Schränken, hellen Holzschränken, Arbeitsplatte aus Holz, Rückwand aus Holz, Betonboden, Waschmaschine und Trockner integriert, weißem Boden, Holzdecke und Holzwänden in Paris
Multifunktionaler, Einzeiliger, Kleiner Asiatischer Hauswirtschaftsraum mit Waschbecken, offenen Schränken, hellen Holzschränken, Arbeitsplatte aus Holz, Rückwand aus Holz, Betonboden, Waschmaschine und Trockner integriert, weißem Boden, Holzdecke und Holzwänden in Paris

An open 2 story foyer also serves as a laundry space for a family of 5. Previously the machines were hidden behind bifold doors along with a utility sink. The new space is completely open to the foyer and the stackable machines are hidden behind flipper pocket doors so they can be tucked away when not in use. An extra deep countertop allow for plenty of space while folding and sorting laundry. A small deep sink offers opportunities for soaking the wash, as well as a makeshift wet bar during social events. Modern slab doors of solid Sapele with a natural stain showcases the inherent honey ribbons with matching vertical panels. Lift up doors and pull out towel racks provide plenty of useful storage in this newly invigorated space.

Kleiner Moderner Hauswirtschaftsraum mit Ausgussbecken, Schrankfronten im Shaker-Stil, weißen Schränken, Laminat-Arbeitsplatte, Küchenrückwand in Grau, rosa Wandfarbe, Linoleum, schwarzem Boden und grauer Arbeitsplatte in Essex
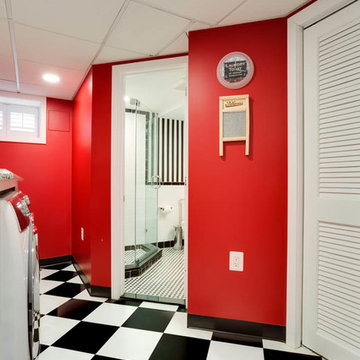
J. Larry Golfer Photography
Zweizeilige, Kleine Klassische Waschküche mit profilierten Schrankfronten, weißen Schränken, Granit-Arbeitsplatte, roter Wandfarbe, Keramikboden, Waschmaschine und Trockner nebeneinander und weißem Boden in Washington, D.C.
Zweizeilige, Kleine Klassische Waschküche mit profilierten Schrankfronten, weißen Schränken, Granit-Arbeitsplatte, roter Wandfarbe, Keramikboden, Waschmaschine und Trockner nebeneinander und weißem Boden in Washington, D.C.

The cabinets are a custom paint color by Benjamin Moore called "Fan Coral". It is a near perfect match to the fish in the wallpaper.
Multifunktionaler, Zweizeiliger, Kleiner Eklektischer Hauswirtschaftsraum mit Unterbauwaschbecken, Schrankfronten mit vertiefter Füllung, orangefarbenen Schränken, Quarzit-Arbeitsplatte, Küchenrückwand in Beige, Rückwand aus Keramikfliesen, bunten Wänden, Backsteinboden, Waschmaschine und Trockner nebeneinander, buntem Boden, grüner Arbeitsplatte, Holzdecke und vertäfelten Wänden in San Francisco
Multifunktionaler, Zweizeiliger, Kleiner Eklektischer Hauswirtschaftsraum mit Unterbauwaschbecken, Schrankfronten mit vertiefter Füllung, orangefarbenen Schränken, Quarzit-Arbeitsplatte, Küchenrückwand in Beige, Rückwand aus Keramikfliesen, bunten Wänden, Backsteinboden, Waschmaschine und Trockner nebeneinander, buntem Boden, grüner Arbeitsplatte, Holzdecke und vertäfelten Wänden in San Francisco
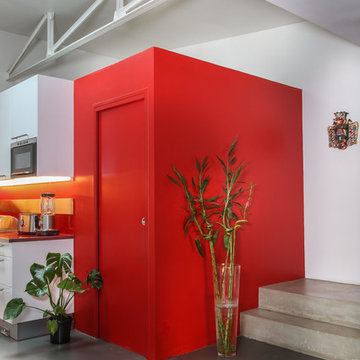
Thierry Stefanopoulos
Zweizeilige, Kleine Industrial Waschküche mit Schrankfronten mit vertiefter Füllung, roten Schränken, Glas-Arbeitsplatte und roter Arbeitsplatte in Paris
Zweizeilige, Kleine Industrial Waschküche mit Schrankfronten mit vertiefter Füllung, roten Schränken, Glas-Arbeitsplatte und roter Arbeitsplatte in Paris

Laundry Room & Side Entrance
Multifunktionaler, Einzeiliger, Kleiner Klassischer Hauswirtschaftsraum mit Unterbauwaschbecken, Schrankfronten im Shaker-Stil, roten Schränken, Quarzwerkstein-Arbeitsplatte, Küchenrückwand in Weiß, Rückwand aus Steinfliesen, weißer Wandfarbe, Keramikboden, Waschmaschine und Trockner gestapelt, grauem Boden, schwarzer Arbeitsplatte und Holzdielenwänden in Toronto
Multifunktionaler, Einzeiliger, Kleiner Klassischer Hauswirtschaftsraum mit Unterbauwaschbecken, Schrankfronten im Shaker-Stil, roten Schränken, Quarzwerkstein-Arbeitsplatte, Küchenrückwand in Weiß, Rückwand aus Steinfliesen, weißer Wandfarbe, Keramikboden, Waschmaschine und Trockner gestapelt, grauem Boden, schwarzer Arbeitsplatte und Holzdielenwänden in Toronto
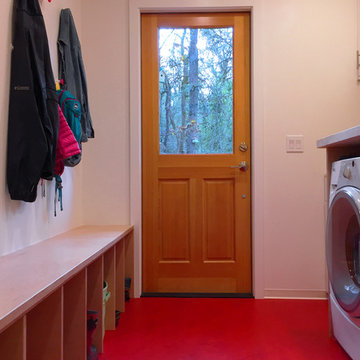
Mud room and laundry room combination, with colorful hooks for coats and shoe storage cubbies under a custom built-in bench.
Multifunktionaler, Zweizeiliger, Kleiner Moderner Hauswirtschaftsraum mit weißer Wandfarbe, Laminat und Waschmaschine und Trockner nebeneinander in Sonstige
Multifunktionaler, Zweizeiliger, Kleiner Moderner Hauswirtschaftsraum mit weißer Wandfarbe, Laminat und Waschmaschine und Trockner nebeneinander in Sonstige
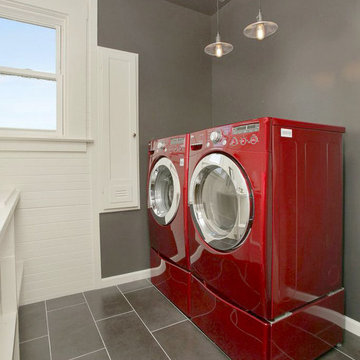
Zweizeilige, Kleine Moderne Waschküche mit Ausgussbecken, offenen Schränken, weißen Schränken, Arbeitsplatte aus Holz, grauer Wandfarbe, Keramikboden und Waschmaschine und Trockner nebeneinander in San Francisco
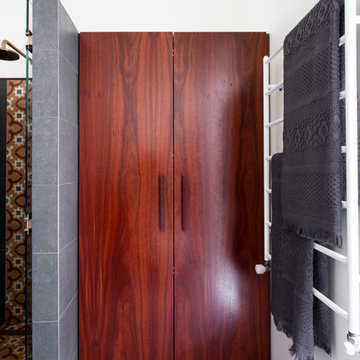
Residential Interior Design & Decoration project by Camilla Molders Design
Bathroom and laundry room in one, this room was designed to seamlessly fit into a home that is full of character art & rich coloured floorboards.
The brief was to include room to display some of the homes collection of Wembley ware figurines as well as house the laundry.
We sourced antique encaustic tiles and used them as a feature tile across the length of the room connecting the vanity to the shower.
Photography Martina Gemmola
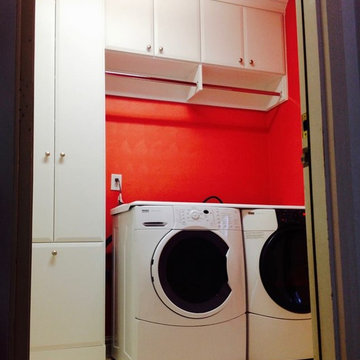
Kleine Moderne Waschküche mit Unterbauwaschbecken, weißen Schränken, roter Wandfarbe und Waschmaschine und Trockner nebeneinander in New York
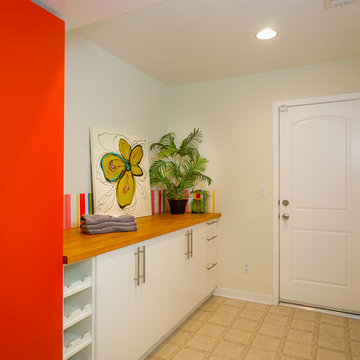
Tom Clary, Photographer
Staging a home to sell can help get the best price! Stage homes can also be a great source of design ideas. As a designer, it's fun to get called into to assist in the process. Staging can mean placement of furniture, but it's also about giving guidance and direction to the homeowner on steps they can take on the exterior of their home. Getting the house ready for sale is not just about filling it with furniture, but about creating that perfect curb appeal. Something buyers can look at and feel they can move right in!
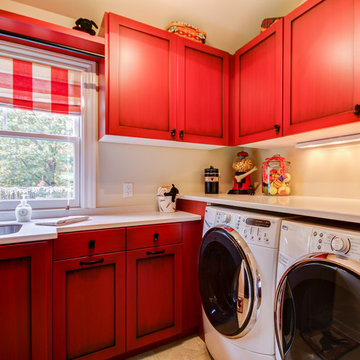
Laundry Room
Multifunktionaler, Kleiner Klassischer Hauswirtschaftsraum in U-Form mit roten Schränken, weißer Wandfarbe, Waschmaschine und Trockner nebeneinander, Ausgussbecken, Schrankfronten im Shaker-Stil, Mineralwerkstoff-Arbeitsplatte und Keramikboden in Grand Rapids
Multifunktionaler, Kleiner Klassischer Hauswirtschaftsraum in U-Form mit roten Schränken, weißer Wandfarbe, Waschmaschine und Trockner nebeneinander, Ausgussbecken, Schrankfronten im Shaker-Stil, Mineralwerkstoff-Arbeitsplatte und Keramikboden in Grand Rapids
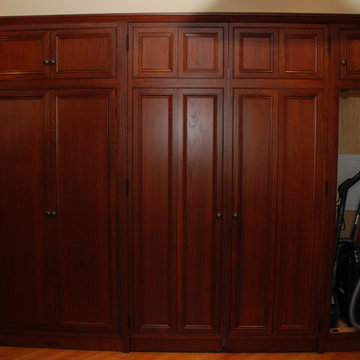
The laundry area is located in the kitchen. It is concealed behind doors. It has a pantry to the left, the concealed washer and dryer area in the middle and a broom closet to the right.
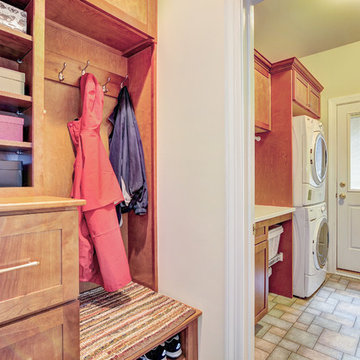
This Ambler, PA laundry room is the perfect space to do your laundry; the bright, stained maple cabinets are naturally sourced in the USA. The mudroom area has a custom locker-style bench and hooks. To see the kitchen remodel Meridian Construction also did in this home, head over to our Kitchen Gallery. Design and Construction by Meridian
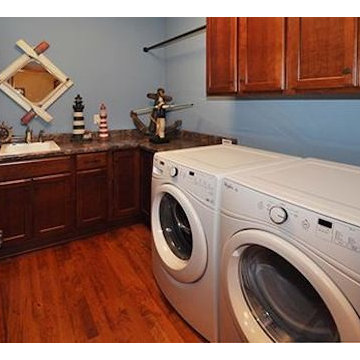
Kleine Waschküche in L-Form mit Einbauwaschbecken, Schrankfronten im Shaker-Stil, hellbraunen Holzschränken, blauer Wandfarbe, braunem Holzboden und Waschmaschine und Trockner nebeneinander in Milwaukee
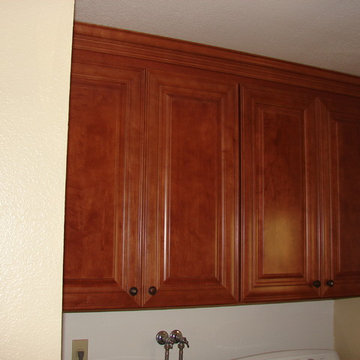
Multifunktionaler, Zweizeiliger, Kleiner Klassischer Hauswirtschaftsraum mit profilierten Schrankfronten, hellbraunen Holzschränken, hellem Holzboden und Waschmaschine und Trockner nebeneinander in Sacramento
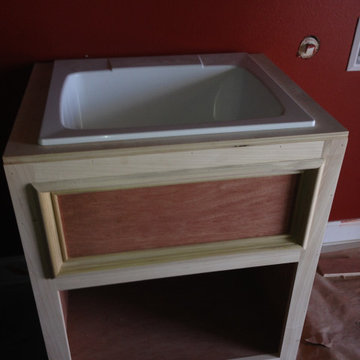
Utility sink.
Multifunktionaler, Einzeiliger, Kleiner Moderner Hauswirtschaftsraum mit Ausgussbecken, offenen Schränken, dunklen Holzschränken, roter Wandfarbe und Waschmaschine und Trockner nebeneinander in New Orleans
Multifunktionaler, Einzeiliger, Kleiner Moderner Hauswirtschaftsraum mit Ausgussbecken, offenen Schränken, dunklen Holzschränken, roter Wandfarbe und Waschmaschine und Trockner nebeneinander in New Orleans
Kleiner Roter Hauswirtschaftsraum Ideen und Design
1
