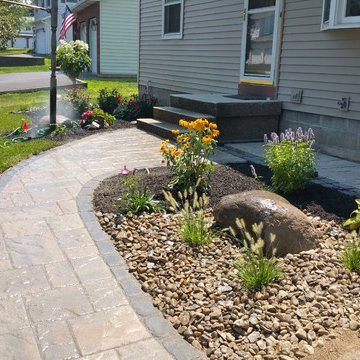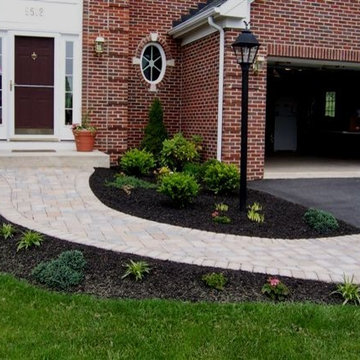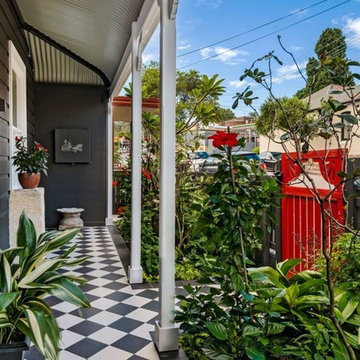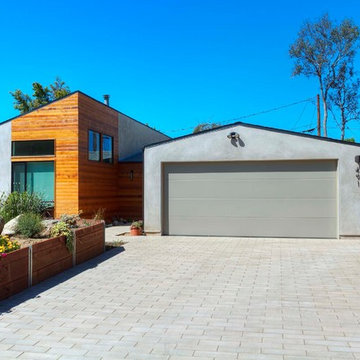Kleiner Vorgarten Ideen und Design
Suche verfeinern:
Budget
Sortieren nach:Heute beliebt
1 – 20 von 866 Fotos
1 von 3
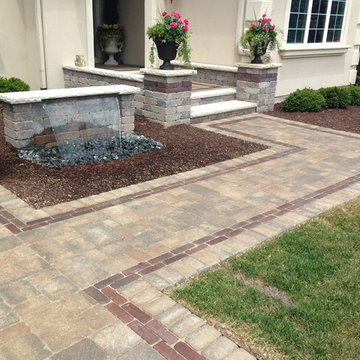
This space was entirely transformed by this hardscape. The pavers add beautiful texture and the brick ribbon gives the space beautiful lines that draw in the eye.
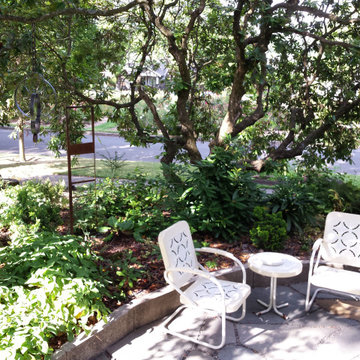
A place to sit on a patio shared by 2 entries to this house. Old sidewalks were upcycled into retaining walls to set off the old rhododendron tree that provides privacy from the street.
Design by Lora Price and Amy Whitworth
Installed by J Walter Landscape & Irrigation
Metal trellis and hanging sphere by Indio Metal Arts
Photo by Amy Whitworth

The roof extension covering the front doorstep of the south-facing home needs help cooling the space. Western Redbud is a beautiful way to do just that.
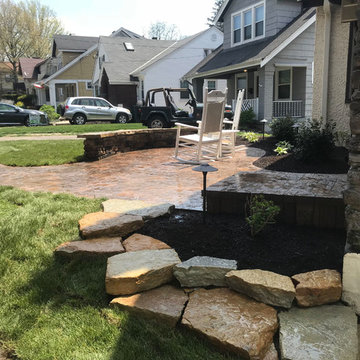
Front sitting stone patio with step out and seat wall to create a unique gathering space for this Hyde Park home; sized to accommodate 3-4 people sitting, with minimal landscape, sodding and natural stone pathway leading to the drive; installation of LED landscape lighting and plantings for year-round impact and enjoyment
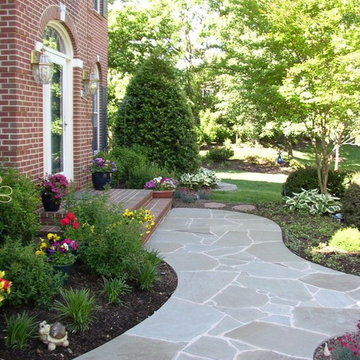
Replaced the step stones with this beautiful easy care mortared irregular stone entry patio.
Kleiner, Unbedeckter Klassischer Vorgarten mit Natursteinplatten in Washington, D.C.
Kleiner, Unbedeckter Klassischer Vorgarten mit Natursteinplatten in Washington, D.C.
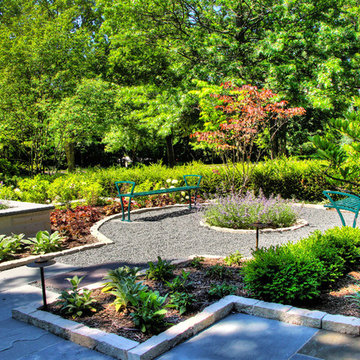
Front entrance forecourt. Seating area surrounded by lush vegetation. Natural crushed stone path and stone curbing. Marco Romani, RLA
Kleiner Klassischer Vorgarten mit Natursteinplatten in Chicago
Kleiner Klassischer Vorgarten mit Natursteinplatten in Chicago
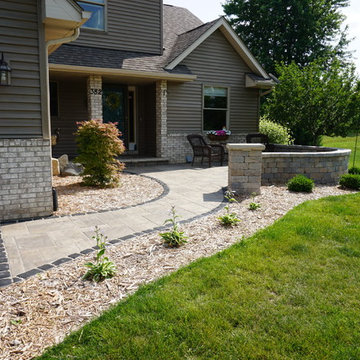
Front Entry Patio
Kleiner, Unbedeckter Klassischer Vorgarten mit Betonboden in Sonstige
Kleiner, Unbedeckter Klassischer Vorgarten mit Betonboden in Sonstige
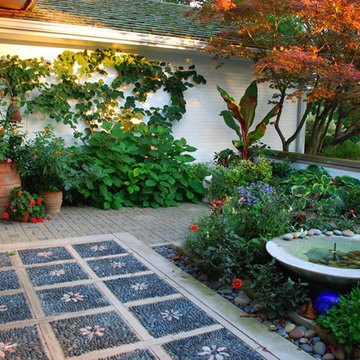
In order to establish a pleasing walk into the residence, one steps around the fountain flanked by an annual and perennial garden. A Japanese maple offers exquisite foliage, and the espaliered witch hazel gives a blank wall year round interest. Containers are set in trios in the corners of the entrance garden, adding seasonal beauty as one walks to the front door and a top the detailed stonework which acts as an exotic outdoor rug.
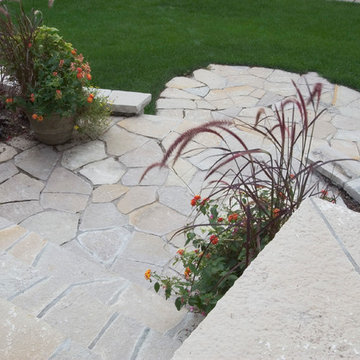
Photos by Linda Oyama Bryan
Kleiner, Unbedeckter Stilmix Vorgarten mit Natursteinplatten in Chicago
Kleiner, Unbedeckter Stilmix Vorgarten mit Natursteinplatten in Chicago
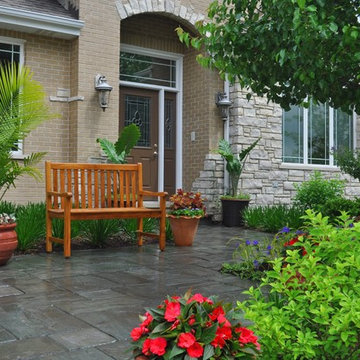
Container plantings, a teak bench and an assortment of perennials coalesce to bring the front entry on this home to life. Landscape design by John Algozzini
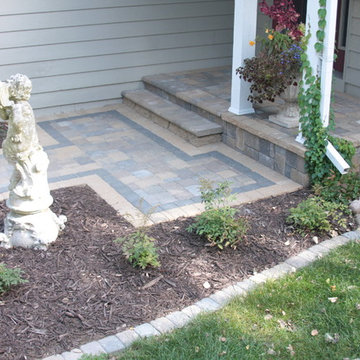
The stairs and landing to this homeowner's front entry were beautifully updated using VERSA-LOK retaining wall units and Willow Creek paving stones.
Kleiner, Unbedeckter Klassischer Vorgarten mit Betonboden in Minneapolis
Kleiner, Unbedeckter Klassischer Vorgarten mit Betonboden in Minneapolis
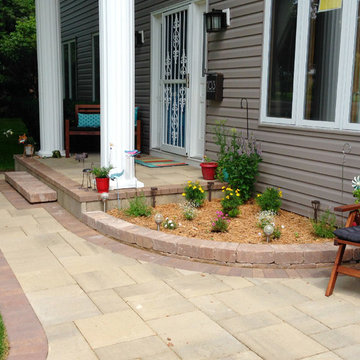
This front yard was in desperate need of a little curb appeal and we were up to the challenge! Wanting a unique look, we put a twist on the classic front stoop and walkway design by adding more patio space, an inset circle for a portable fire pit, and a seat wall to separate the patio space from the attached driveway.
The patio features Belgard's Laffit Rustic Slab pavers in London Grey with a soldiers course of Holland Stone in Ashbury Haze. The inset circle is comprised of Holland Stone in Bristol Beige. The contrasting colors create a stunning design element. The seat wall and raised flowerbed were built with Weston Wall bricks, also in Ashbury Haze. A simple, elegant, and unique design that would compliment any home.
~Palatine, IL
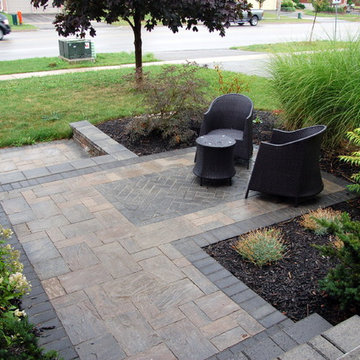
Front entrances with curb appeal in various styles, sizes and budgets A patio space in the front yard makes for an amazingly function piece of real estate. A welcoming landscape design for front yard gardens, pathways, stairs, retaining walls, landscape lighting and even water features sets the tone for your home and also brings a good ROI when time to sell. Landscape Design & Photography by Melanie Rekola

Photography by Meghan Montgomery
Kleiner, Unbedeckter Retro Vorgarten mit Feuerstelle und Natursteinplatten in Seattle
Kleiner, Unbedeckter Retro Vorgarten mit Feuerstelle und Natursteinplatten in Seattle
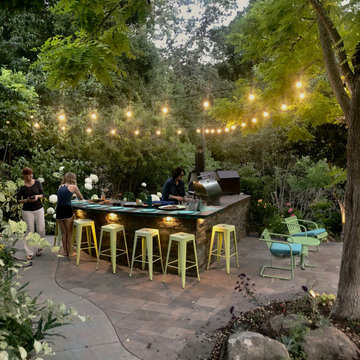
For years I planned on installing and Outdoor Kitchen and Entertainment Space in our Backyard. With a Kitchen command Center, Large fire-it and Plant collection Plantings. My Family and friends enjoying the Command Center
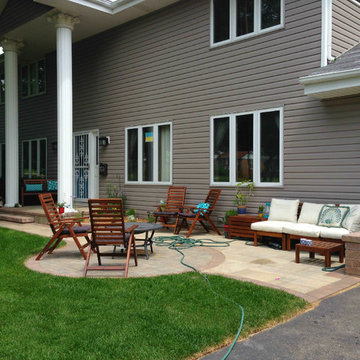
This front yard was in desperate need of a little curb appeal and we were up to the challenge! Wanting a unique look, we put a twist on the classic front stoop and walkway design by adding more patio space, an inset circle for a portable fire pit, and a seat wall to separate the patio space from the attached driveway.
The patio features Belgard's Laffit Rustic Slab pavers in London Grey with a soldiers course of Holland Stone in Ashbury Haze. The inset circle is comprised of Holland Stone in Bristol Beige. The contrasting colors create a stunning design element. The seat wall and raised flowerbed were built with Weston Wall bricks, also in Ashbury Haze. A simple, elegant, and unique design that would compliment any home.
~Palatine, IL
Kleiner Vorgarten Ideen und Design
1
