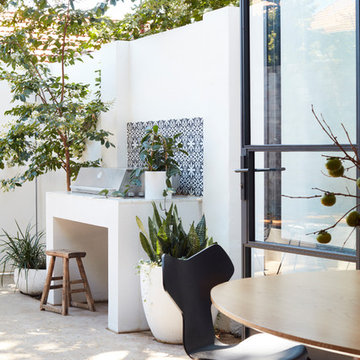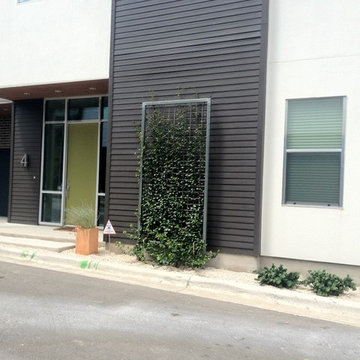Kleiner Weißer Garten Ideen und Design
Suche verfeinern:
Budget
Sortieren nach:Heute beliebt
101 – 120 von 400 Fotos
1 von 3
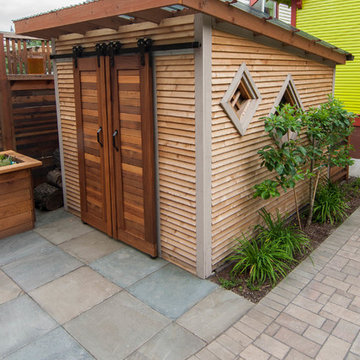
Kleiner Eklektischer Garten hinter dem Haus mit Feuerstelle und Natursteinplatten in Portland
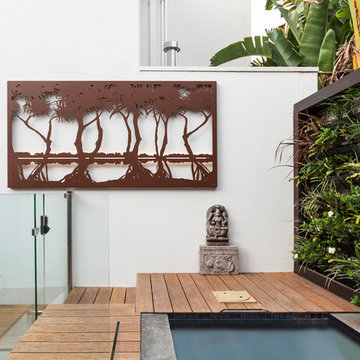
Thanks to Entanglements, Bentleigh for providing this photograph
Kleiner Moderner Garten mit Dielen in Melbourne
Kleiner Moderner Garten mit Dielen in Melbourne
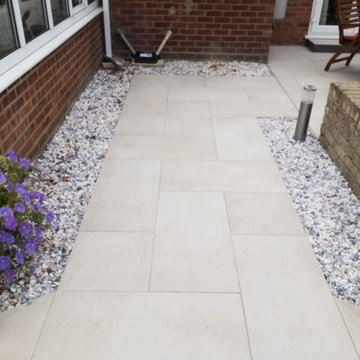
450 mm Bollards with contemporary led warm white lamps
Geometrischer, Kleiner Moderner Gartenwasserfall im Sommer, hinter dem Haus mit direkter Sonneneinstrahlung und Natursteinplatten in Sonstige
Geometrischer, Kleiner Moderner Gartenwasserfall im Sommer, hinter dem Haus mit direkter Sonneneinstrahlung und Natursteinplatten in Sonstige
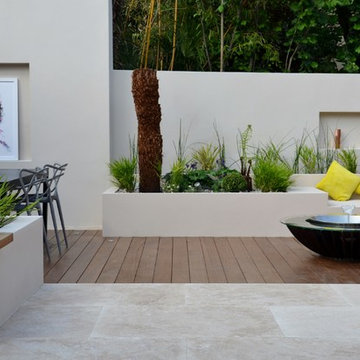
Anewgarden modern garden design iroko decking, travertine paving hardwood horizontal slatted screen rendered wall outdoor kitchen, built in seating, raised beds
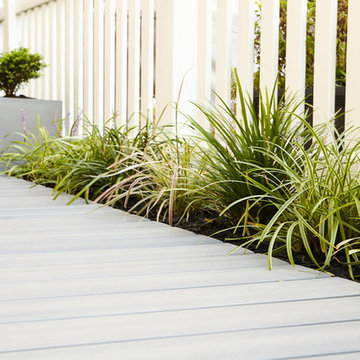
Megan Maloy
Kleiner, Schattiger Moderner Garten hinter dem Haus, im Herbst mit Sportplatz und Dielen in New York
Kleiner, Schattiger Moderner Garten hinter dem Haus, im Herbst mit Sportplatz und Dielen in New York
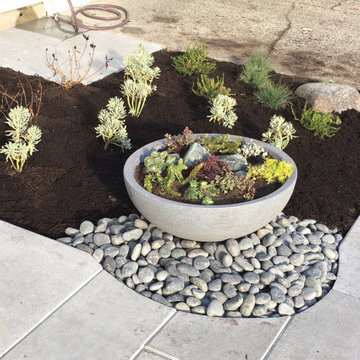
This sun-loving succulents bowl top-dresses the sump and upgrades the look of the entry area
Kleiner Moderner Vorgarten mit Kübelpflanzen, direkter Sonneneinstrahlung und Betonboden in Vancouver
Kleiner Moderner Vorgarten mit Kübelpflanzen, direkter Sonneneinstrahlung und Betonboden in Vancouver
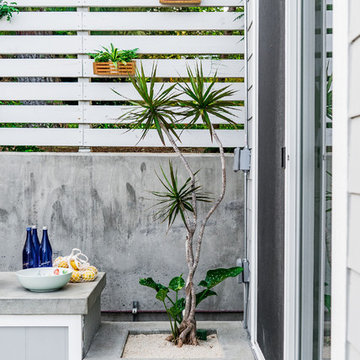
Concrete with built-in planter.
Photo Credit: Brett J. Hilton
Kleiner Maritimer Garten im Sommer, neben dem Haus in San Diego
Kleiner Maritimer Garten im Sommer, neben dem Haus in San Diego
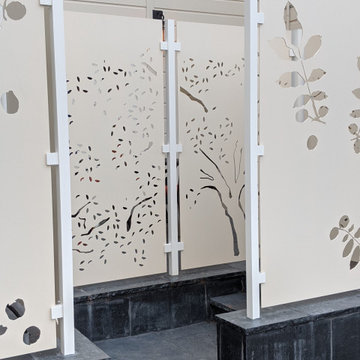
A small courtyard garden in San Francisco.
• Creative use of space in the dense, urban fabric of hilly SF.
• For the last several years the clients had carved out a make shift courtyard garden at the top of their driveway. It was one of the few flat spaces in their yard where they could sit in the sun and enjoy a cup of coffee. We turned the top of a steep driveway into a courtyard garden.
• The actual courtyard design was planned for the maximum dimensions possible to host a dining table and a seating area. The space is conveniently located outside their kitchen and home offices. However we needed to save driveway space for parking the cars and getting in and out.
• The design, fabrication and installation team was comprised of people we knew. I was an acquaintance to the clients having met them through good friends. The landscape contractor, Boaz Mor, http://www.boazmor.com/, is their neighbor and someone I worked with before. The metal fabricator is Murray Sandford of Moz Designs, https://mozdesigns.com/, https://www.instagram.com/moz_designs/ . Both contractors have long histories of working in the Bay Area on a variety of complex designs.
• The size of this garden belies the complexity of the design. We did not want to remove any of the concrete driveway which was 12” or more in thickness, except for the area where the large planter was going. The driveway sloped in two directions. In order to get a “level”, properly, draining patio, we had to start it at around 21” tall at the outside and end it flush by the garage doors.
• The fence is the artful element in the garden. It is made of power-coated aluminum. The panels match the house color; and posts match the house trim. The effect is quiet, blending into the overall property. The panels are dramatic. Each fence panel is a different size with a unique pattern.
• The exterior panels that you see from the street are an abstract riff on the seasons of the Persian walnut tree in their front yard. The cut-outs illustrate spring bloom when the walnut leafs out to autumn when the nuts drop to the ground and the squirrels eats them, leaving a mess of shells everywhere. Even the pesky squirrel appears on one of the panels.
• The interior panels, lining the entry into the courtyard, are an abstraction of the entire walnut tree.
• Although the panel design is made of perforations, the openings are designed to retain privacy when you are inside the courtyard.
• There is a large planter on one side of the courtyard, big enough for a tree to soften a harsh expanse of a neighboring wall. Light through the branches cast playful shadows on the wall behind.
• The lighting, mounted on the house is a nod to the client’s love of New Orleans gas lights.
• The paving is black stone from India, dark enough to absorb the warmth of the sun on a cool, summer San Francisco day.
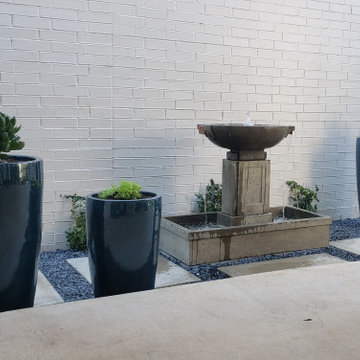
Soft modern landscaping
Kleiner, Schattiger Moderner Garten neben dem Haus mit Wasserspiel und Betonboden in Dallas
Kleiner, Schattiger Moderner Garten neben dem Haus mit Wasserspiel und Betonboden in Dallas
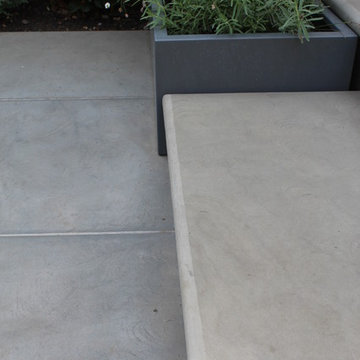
Geometrischer, Kleiner Klassischer Gartenweg im Sommer, hinter dem Haus mit direkter Sonneneinstrahlung und Natursteinplatten in Surrey
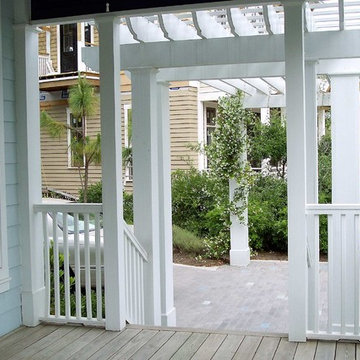
Alan D Holt ASLA Landscape Architect
This pergola provides shade for the cars and an architectural transition from the house to the landscape. Confederate Jasmine is trained to the Pillar.
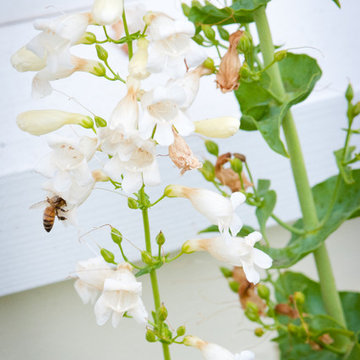
Native plants like Showy Penstemon attract birds, bees, and butterflies.
Kleiner, Halbschattiger Maritimer Gartenweg im Frühling, hinter dem Haus in Los Angeles
Kleiner, Halbschattiger Maritimer Gartenweg im Frühling, hinter dem Haus in Los Angeles
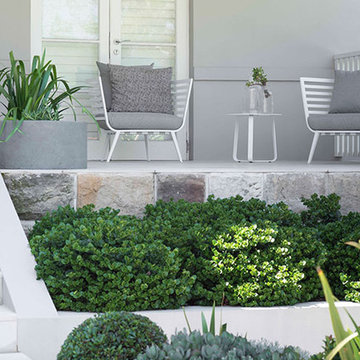
Our clients have a busy life so they wanted their inner city garden to be low fuss and look low fuss. They wanted outdoor spaces that looked relaxed, with a simple and soft palette of finishes that acknowledged their coastal location. The site conditions and their brief also called for plants that were hardy and that would tolerate the full sun and sandy soils. The structural finishes and the plant colours provide a harmonious blend and compliment the design choices of the interior.
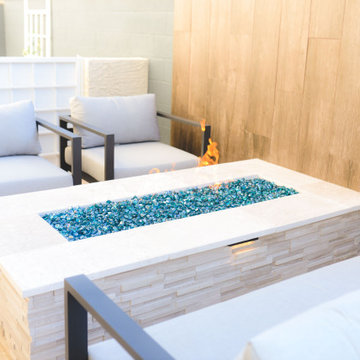
Check out this beautiful backyard remodel, featuring a gorgeous fire pit area, plantings, tile work, turf and more!
Build the backyard paradise you deserve! Get started by visiting the link:
www.lavenderlandscape.com
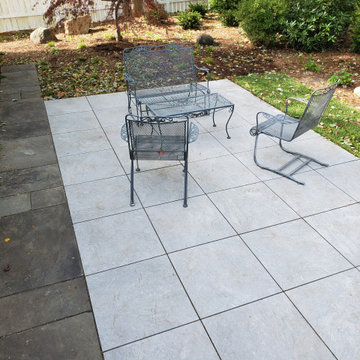
Final result close up of porcelain paver patio.
Geometrischer, Kleiner, Halbschattiger Moderner Gartenweg im Sommer, hinter dem Haus mit Betonboden in Boston
Geometrischer, Kleiner, Halbschattiger Moderner Gartenweg im Sommer, hinter dem Haus mit Betonboden in Boston
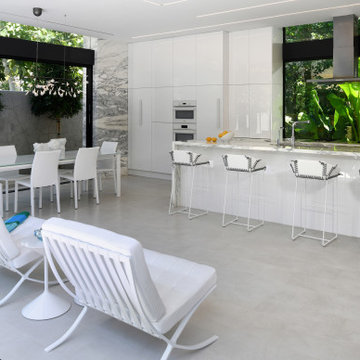
Located in a small backyard, the cabana, pool, terrace and landscaping were designed to be one seamless composition. Building upon the seamless design, glass panels located on the south and west elevations glide back into marble clad pockets, allowing individuals to experience the entire backyard with uninterrupted ease. Modern interiors and a white palette were selected to visually expand the spaces while enhancing the natural light. The landscaping is minimalist and structural to compliment the architecture.
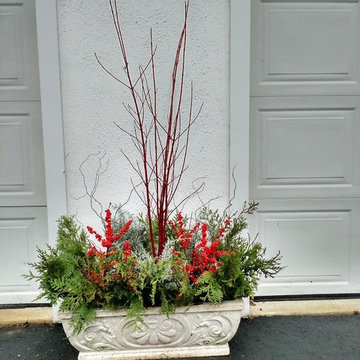
Winterberry, Juniper, Arborvitae, Red Twig Dogwood, and Blue Ice Cypress.
Kleiner Klassischer Vorgarten im Winter mit Kübelpflanzen in Philadelphia
Kleiner Klassischer Vorgarten im Winter mit Kübelpflanzen in Philadelphia
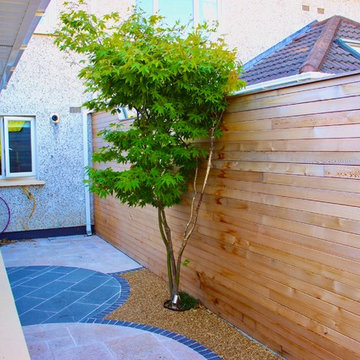
Zen Garden by Amazon Landscaping and Gardne Design
01406004
Amazonlandscaping.ie
Geometrischer, Kleiner, Schattiger Moderner Gartenweg im Sommer, hinter dem Haus mit Natursteinplatten und Holzzaun in Dublin
Geometrischer, Kleiner, Schattiger Moderner Gartenweg im Sommer, hinter dem Haus mit Natursteinplatten und Holzzaun in Dublin
Kleiner Weißer Garten Ideen und Design
6
