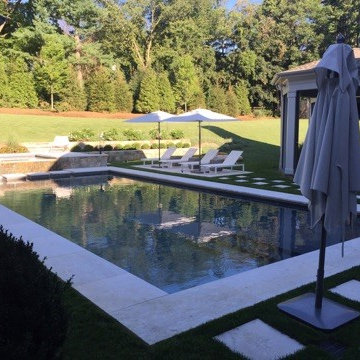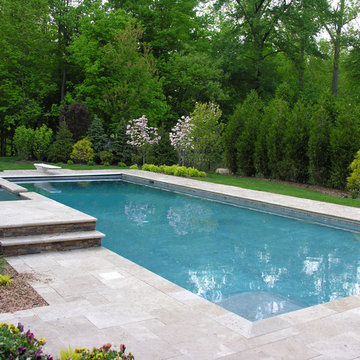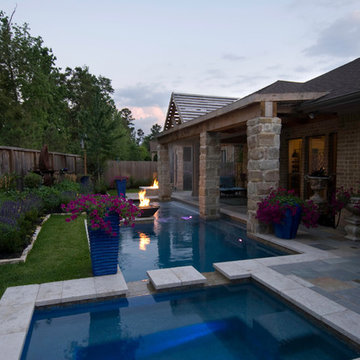Kleiner Whirlpool Ideen und Design
Suche verfeinern:
Budget
Sortieren nach:Heute beliebt
121 – 140 von 2.032 Fotos
1 von 3
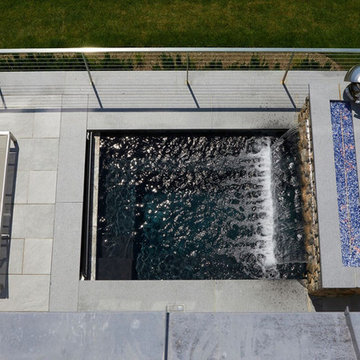
The limited amount of usable outdoor space available at this Old Greenwich waterfront home challenged us to make the best use of the space. The client decided to create this 8’6” x 7’ saltwater spa/pool with a stone veneer wall with a built in waterfall and fire feature. The raised Chinese granite and bluestone patio was custom built on a steel substructure that needed to be structurally engineered to support this unique custom design. In addition, the water feature, spa and pool equipment itself was designed for cold weather and 12 months of usage.
The stone for the wall was hand selected to match the exterior walls of the residence. The custom 6 ft linear fire feature was set in a sea of cobalt blue and bright white glass on top of the stone wall. To cap the custom fire feature, a hand cut piece of bluestone was used. A sheer decent razor thin waterfall flows from the face of the stone wall into the body of water below. Atop the feature wall sits a stainless steel sculpture by the French artist, Guillaume Roche. The sculpture is part of his Exclos series, which seeks to contrast through concepts such as mass and void. Each piece is unique, designed and realized in his workshop in Etrechy en Essonne, France and compliments the unique design of the water feature.
The interior of the pool is finished in a French Gray quartzite accented by a linear Ceramic Waterline Tile. The Custom Saltwater Spa is fitted with 16 Hydro Therapy Jet Inlets and special spa bench seating. The pool utilizes green technology to sanitize the pool with a Jandy saltwater chlorinating system. The Jandy Pro Series WaterColors LED color pool and spa lights with RGBW bring a palate of colors to this backyard paradise for a truly unique atmosphere. The spa lights offer energy efficiency and the colors enhance the brilliance of the nighttime pool experience. The automatic spa safety cover is concealed below a bluestone tread, which blends in with the rest of the spa coping. The Jandy I Aqualink automated pool control system is operated by the Control4 in-house smart system, which allows the client to use a smart phone or computer to control the pool.
Kelly Marshall Photographer
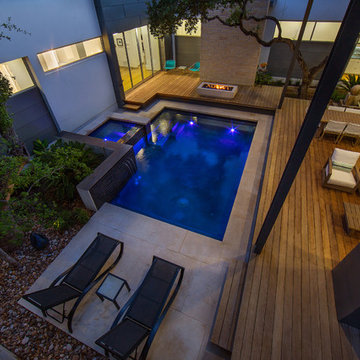
This well placed modern pool was designed to fit in a small space and with keeping the area open has a large feel. The use of many types of finishes gives this home a lot of character with even more charm. Photography by Vernon Wentz of Ad Imagery.
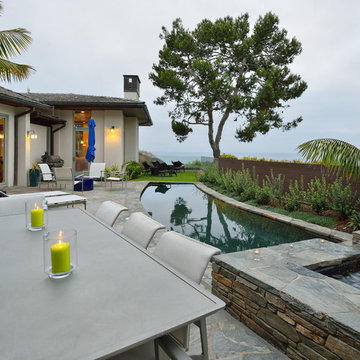
Succulents and astroturf allow this cliff side home to be enjoyed all year round with minimal maintenance. Various types of seating and dining options are available throughout the outdoor space.
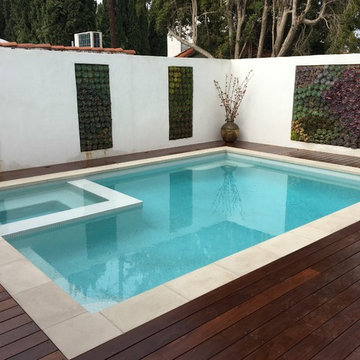
Pool 30'X13' with 6'X6' spa, pebble finish 1''X1'' white glass tile
Kleiner, Gefliester Moderner Pool hinter dem Haus in rechteckiger Form in Los Angeles
Kleiner, Gefliester Moderner Pool hinter dem Haus in rechteckiger Form in Los Angeles
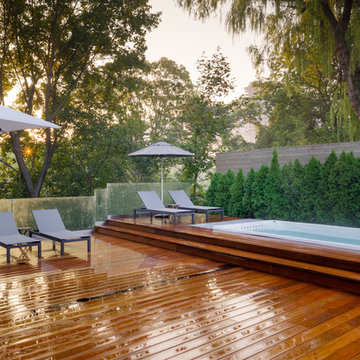
Kleiner Moderner Pool hinter dem Haus in rechteckiger Form mit Dielen in Toronto
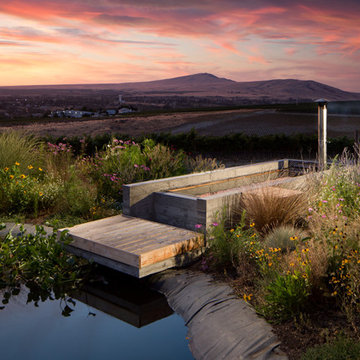
Oberirdischer, Kleiner Landhausstil Whirlpool neben dem Haus in rechteckiger Form mit Betonboden in Seattle
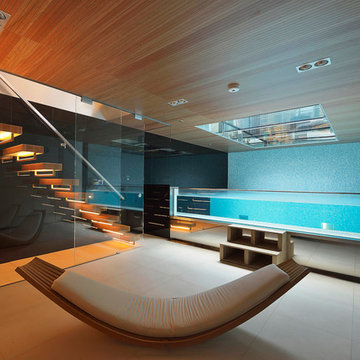
Marco Giarracca
Gefliester, Oberirdischer, Kleiner Moderner Pool in rechteckiger Form in London
Gefliester, Oberirdischer, Kleiner Moderner Pool in rechteckiger Form in London
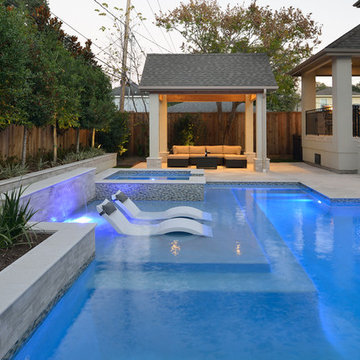
Outdoor Elements maximized the available space in this beautiful yard with a contemporary, rectangular pool complete with a large tanning deck and swim jet system. Mosaic glass-tile accents the spa and a shell stone deck and coping add to the contemporary feel. Behind the tanning deck, a large, up-lit, sheer-descent waterfall adds variety and elegance to the design. A lighted gazebo makes a comfortable seating area protected from the sun while a functional outdoor kitchen is nestled near the backdoor of the residence. Raised planters and screening trees add the right amount of greenery to the space.
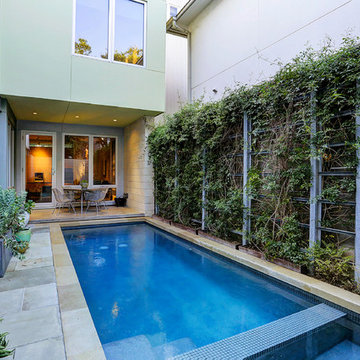
This project is a conversion of the Architect's AIA Award-recognized studio into a live/work residence. An additional 725 sf allowed the project to completely in-fill an urban building site in a mixed residential/commercial neighborhood while accommodating a private courtyard and pool.
Very few modifications were needed to the original studio building to convert the space available to a kitchen and dining space on the first floor and a bedroom, bath and home office on the second floor. The east-side addition includes a butler's pantry, powder room, living room, patio and pool on the first floor and a master suite on the second.
The original finishes of metal and concrete were expanded to include concrete masonry and stucco. The masonry now extends from the living space into the outdoor courtyard, creating the illusion that the courtyard is an actual extension of the house.
The previous studio and the current live/work home have been on multiple AIA and RDA home tours during its various phases.
TK Images, Houston
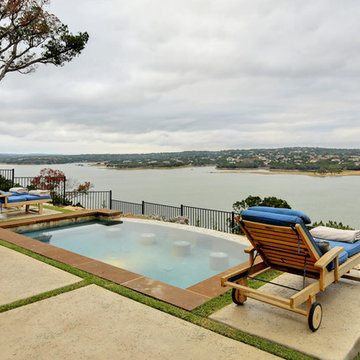
Kurt Forschen of Twist Tours Photography
Kleiner Moderner Pool hinter dem Haus in rechteckiger Form mit Betonboden in Austin
Kleiner Moderner Pool hinter dem Haus in rechteckiger Form mit Betonboden in Austin
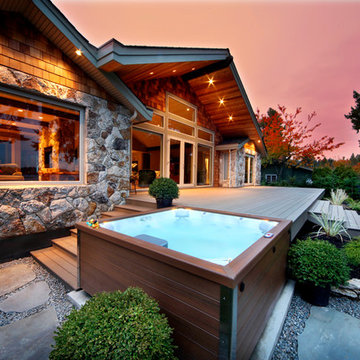
Oberirdischer, Kleiner Uriger Whirlpool hinter dem Haus in rechteckiger Form mit Dielen in Tampa
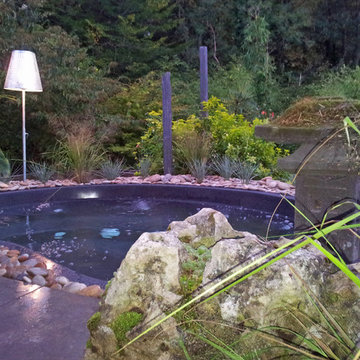
Ségala
Spa nature 6 personnes directement dans le décors du jardin avec végétalisation et lumières
Kleiner Asiatischer Pool in Nierenform mit Natursteinplatten in Paris
Kleiner Asiatischer Pool in Nierenform mit Natursteinplatten in Paris
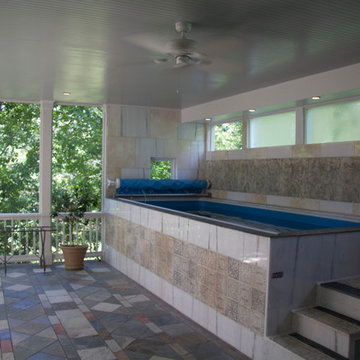
Interior shot of a 3 story artist retreat.
Paul Sibley http://www.houzz.com/pro/p10pablo/sparrow-photography
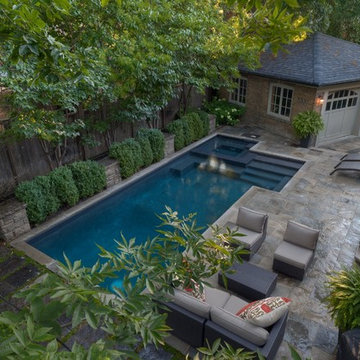
The 11’ x 23’ dry Gunite pool’s dark grey Armourcoat interior contrasts beautifully with the deck of Wiarton flagstone set on concrete. Across the deep end a series of flagstone slabs are separated by strips of ground cover to help the runoff water the shrubs. The entire backyard is essentially low maintenance.
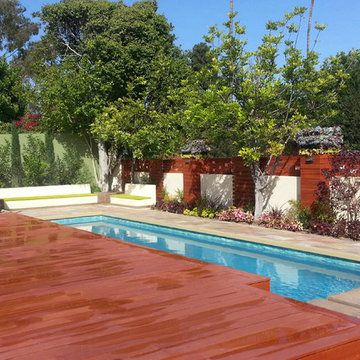
Full backyard and frontyard remodel.
Custom designed driveway with grass inlays and drought tolerant plant selections.
Kleiner Moderner Pool hinter dem Haus in rechteckiger Form mit Natursteinplatten in Los Angeles
Kleiner Moderner Pool hinter dem Haus in rechteckiger Form mit Natursteinplatten in Los Angeles
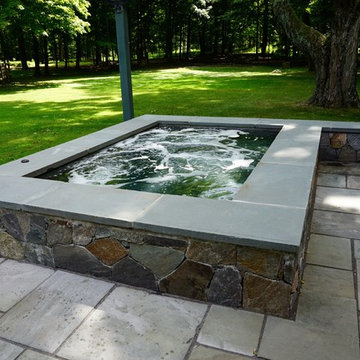
Oberirdischer, Kleiner Moderner Whirlpool hinter dem Haus in rechteckiger Form mit Natursteinplatten in New York
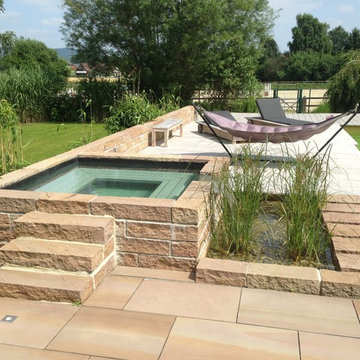
Oberirdischer, Kleiner Moderner Whirlpool hinter dem Haus in rechteckiger Form mit Natursteinplatten in Bremen
Kleiner Whirlpool Ideen und Design
7
