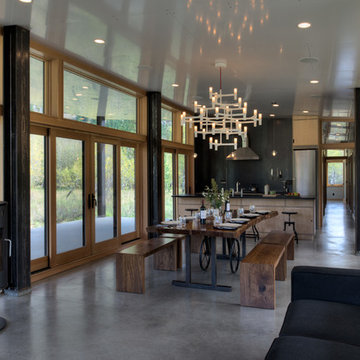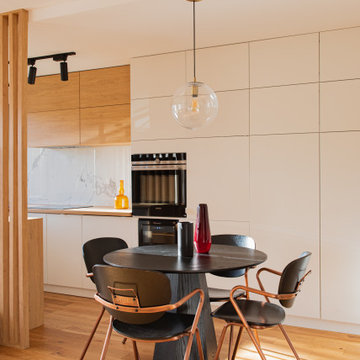Exklusive Kleine Esszimmer Ideen und Design
Suche verfeinern:
Budget
Sortieren nach:Heute beliebt
1 – 20 von 549 Fotos
1 von 3

Austin Victorian by Chango & Co.
Architectural Advisement & Interior Design by Chango & Co.
Architecture by William Hablinski
Construction by J Pinnelli Co.
Photography by Sarah Elliott

Spacecrafting Photography
Kleine Maritime Wohnküche ohne Kamin mit braunem Holzboden, weißer Wandfarbe, braunem Boden, Holzdielendecke und Holzdielenwänden in Minneapolis
Kleine Maritime Wohnküche ohne Kamin mit braunem Holzboden, weißer Wandfarbe, braunem Boden, Holzdielendecke und Holzdielenwänden in Minneapolis
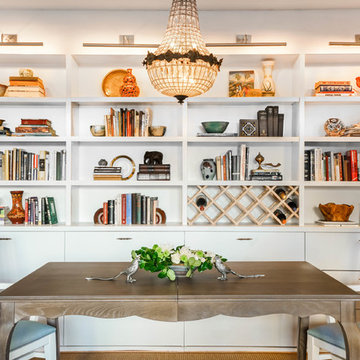
Dining area within the larger living room is defined by a built-in bookcase which houses wine storage. Drawers underneath hold dining and household items. Expandable dining table accommodates day-to-day meals as well as larger parties. Refurbished chandelier helps bridge the traditional interior with a more modern feel.
Photo: Heidi Solander.

A small kitchen designed around the oak beams, resulting in a space conscious design. All units were painted & with a stone work surface. The Acorn door handles were designed specially for this clients kitchen. In the corner a curved bench was attached onto the wall creating additional seating around a circular table. The large wall pantry with bi-fold doors creates a fantastic workstation & storage area for food & appliances. The small island adds an extra work surface and has storage space.
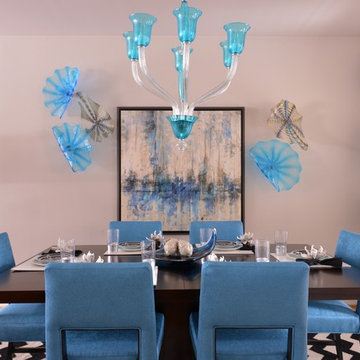
By using a bold color, and bouncing it around the space, this dining room is one of a kind. The turquoise chandelier brings in the turquoise wall plates and allows the blue to pop. We offset the bright turquoise with black and white to help balance the space.
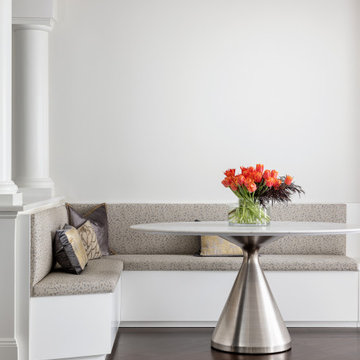
In collaboration with CD Interiors, we came in and completely gutted this Penthouse apartment in the heart of Downtown Westfield, NJ.
Kleine Moderne Frühstücksecke mit weißer Wandfarbe, dunklem Holzboden, Eckkamin und braunem Boden in New York
Kleine Moderne Frühstücksecke mit weißer Wandfarbe, dunklem Holzboden, Eckkamin und braunem Boden in New York
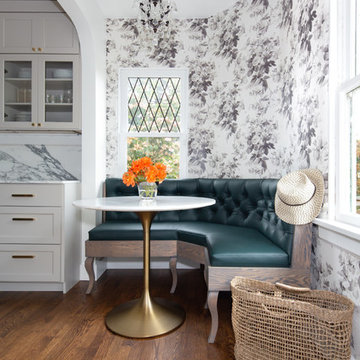
A romantic corner dining space, with a custom designed banquette, House of Hackney wallpaper and a lovely chandelier.
Kleine Klassische Wohnküche mit bunten Wänden, dunklem Holzboden und braunem Boden in Seattle
Kleine Klassische Wohnküche mit bunten Wänden, dunklem Holzboden und braunem Boden in Seattle
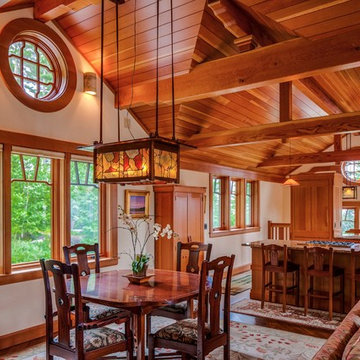
Douglass Fir beams, vertical grain Douglas Fir ceiling, trim. and cabinets. Custom reproduction Craftsmen lighting fixtures by John Hamm (www.hammstudios.com)
Custom Dining furniture by Phi Home Designs
Brian Vanden Brink Photographer
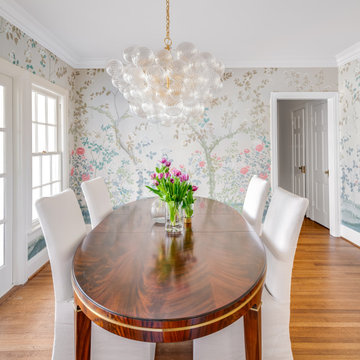
Formal dining area with floral wallpaper and statement chandelier.
Kleine Klassische Wohnküche mit bunten Wänden, dunklem Holzboden, braunem Boden und Tapetenwänden in Dallas
Kleine Klassische Wohnküche mit bunten Wänden, dunklem Holzboden, braunem Boden und Tapetenwänden in Dallas
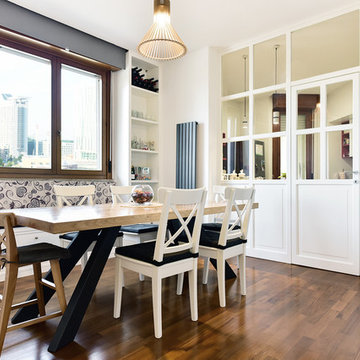
Kleine Moderne Wohnküche mit weißer Wandfarbe und dunklem Holzboden in Rom

Rustic yet refined, this modern country retreat blends old and new in masterful ways, creating a fresh yet timeless experience. The structured, austere exterior gives way to an inviting interior. The palette of subdued greens, sunny yellows, and watery blues draws inspiration from nature. Whether in the upholstery or on the walls, trailing blooms lend a note of softness throughout. The dark teal kitchen receives an injection of light from a thoughtfully-appointed skylight; a dining room with vaulted ceilings and bead board walls add a rustic feel. The wall treatment continues through the main floor to the living room, highlighted by a large and inviting limestone fireplace that gives the relaxed room a note of grandeur. Turquoise subway tiles elevate the laundry room from utilitarian to charming. Flanked by large windows, the home is abound with natural vistas. Antlers, antique framed mirrors and plaid trim accentuates the high ceilings. Hand scraped wood flooring from Schotten & Hansen line the wide corridors and provide the ideal space for lounging.
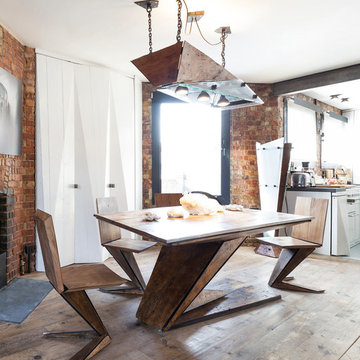
Nathalie Priem for Domus Nova
Kleine Industrial Wohnküche mit braunem Holzboden in London
Kleine Industrial Wohnküche mit braunem Holzboden in London
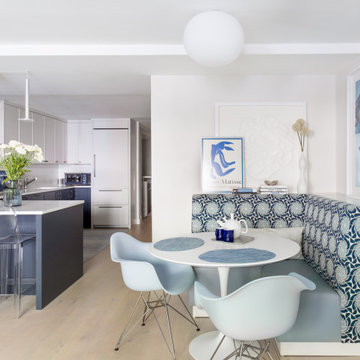
Kleine Moderne Wohnküche mit weißer Wandfarbe, hellem Holzboden und weißem Boden in New York
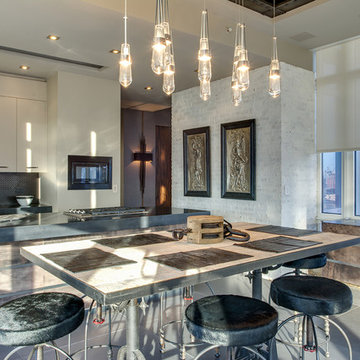
industrial kitchen/dining room combo. custom designed after a gut renovation of this NYC apartment.
photographer - Gerard Garcia @gerardgarcia
Kleine Industrial Wohnküche ohne Kamin mit Betonboden, weißer Wandfarbe und grauem Boden in New York
Kleine Industrial Wohnküche ohne Kamin mit Betonboden, weißer Wandfarbe und grauem Boden in New York
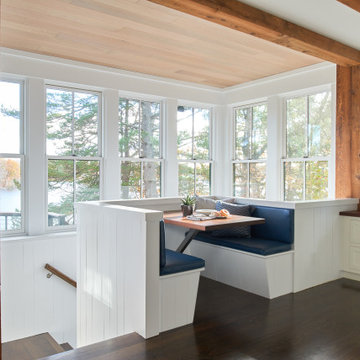
Kleine Maritime Wohnküche ohne Kamin mit dunklem Holzboden, braunem Boden und beiger Wandfarbe in New York
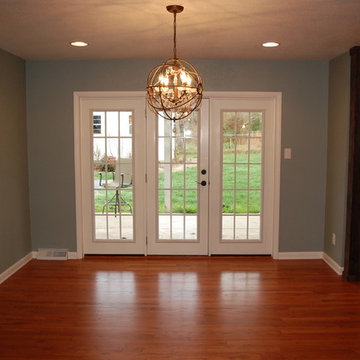
Lisa M. Cline
Geschlossenes, Kleines Uriges Esszimmer mit blauer Wandfarbe in Sonstige
Geschlossenes, Kleines Uriges Esszimmer mit blauer Wandfarbe in Sonstige
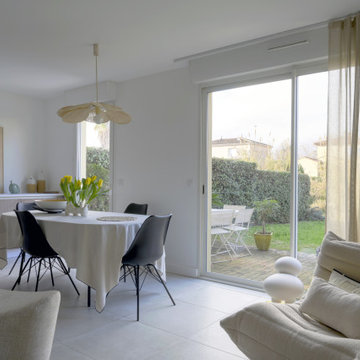
La cuisine a été pensée de manière à être très fonctionnelle et optimisée.
Les colonnes frigo, four/micro ondes et rangements servent de séparation visuelle avec la continuité des meubles bas. Ceux ci traités de la même manière que la cuisine servent davantage de buffet pour la salle à manger.
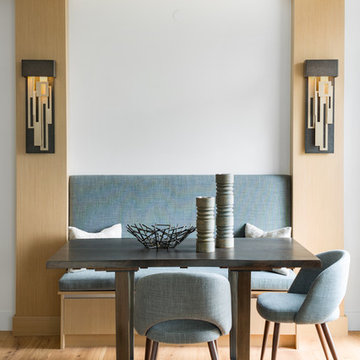
Mill-work columns define the dining area & provide an opportunity to incorporate these fabulous hand-forged metal wall sconces.
Photography By: Barry Calhoun
Exklusive Kleine Esszimmer Ideen und Design
1
