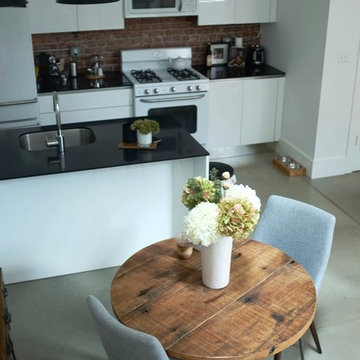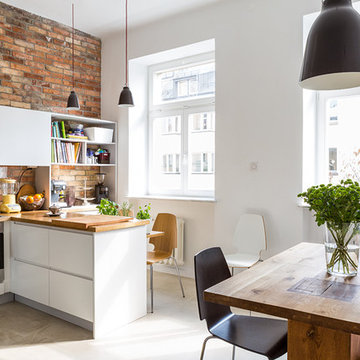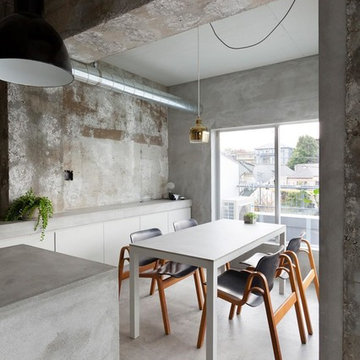Kleine Esszimmer mit Betonboden Ideen und Design
Suche verfeinern:
Budget
Sortieren nach:Heute beliebt
1 – 20 von 555 Fotos
1 von 3

Offenes, Kleines Modernes Esszimmer mit weißer Wandfarbe, Betonboden, grauem Boden und Holzdecke in Vancouver
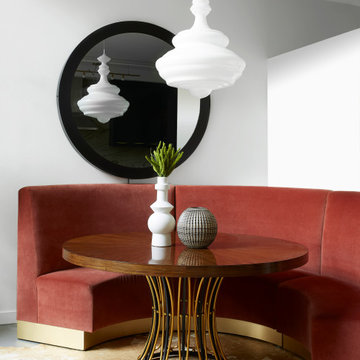
Kleines Modernes Esszimmer ohne Kamin mit Betonboden, grauem Boden und weißer Wandfarbe in Los Angeles
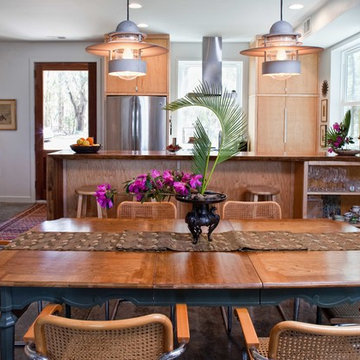
Custom maple cabinets by Sanders Woodworks.
photography by John McManus
Kleine Moderne Wohnküche mit weißer Wandfarbe und Betonboden in Charleston
Kleine Moderne Wohnküche mit weißer Wandfarbe und Betonboden in Charleston

This home combines function, efficiency and style. The homeowners had a limited budget, so maximizing function while minimizing square footage was critical. We used a fully insulated slab on grade foundation of a conventionally framed air-tight building envelope that gives the house a good baseline for energy efficiency. High efficiency lighting, appliance and HVAC system, including a heat exchanger for fresh air, round out the energy saving measures. Rainwater was collected and retained on site.
Working within an older traditional neighborhood has several advantages including close proximity to community amenities and a mature landscape. Our challenge was to create a design that sits well with the early 20th century homes in the area. The resulting solution has a fresh attitude that interprets and reflects the neighborhood’s character rather than mimicking it. Traditional forms and elements merged with a more modern approach.
Photography by Todd Crawford

L'appartamento prevede un piccolo monolocale cui si accede dall'ingresso per ospitare in completa autonomia eventuali ospiti.
Una neutra e semplice cucina è disposta sulla parete di fondo, nessun pensile o elemento alto ne segano la presenza. Un mobile libreria cela un letto che all'esigenza si apre ribaltandosi a separare in 2 lo spazio. Delle bellissime piastrelle di graniglia presenti nell'appartamento fin dai primi anni del 900 sono state accuratamente asportate e poi rimontate in disegni diversi da quelli originali per adattarli ai nuovi ambienti che si sono venuti a formare; ai loro lati sono state montate delle nuove piastrelle sempre in graniglia di un neutro colore chiaro.
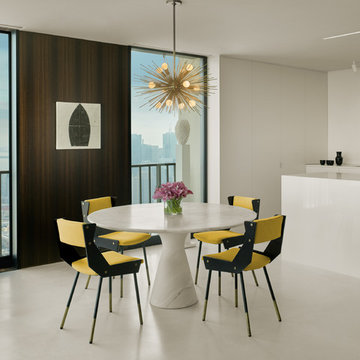
Cesar Rubio
Kleine Moderne Wohnküche ohne Kamin mit weißer Wandfarbe und Betonboden in San Francisco
Kleine Moderne Wohnküche ohne Kamin mit weißer Wandfarbe und Betonboden in San Francisco

Projet de Tiny House sur les toits de Paris, avec 17m² pour 4 !
Kleines, Offenes Asiatisches Esszimmer mit Betonboden, weißem Boden, Holzdecke und Holzwänden in Paris
Kleines, Offenes Asiatisches Esszimmer mit Betonboden, weißem Boden, Holzdecke und Holzwänden in Paris

Weather House is a bespoke home for a young, nature-loving family on a quintessentially compact Northcote block.
Our clients Claire and Brent cherished the character of their century-old worker's cottage but required more considered space and flexibility in their home. Claire and Brent are camping enthusiasts, and in response their house is a love letter to the outdoors: a rich, durable environment infused with the grounded ambience of being in nature.
From the street, the dark cladding of the sensitive rear extension echoes the existing cottage!s roofline, becoming a subtle shadow of the original house in both form and tone. As you move through the home, the double-height extension invites the climate and native landscaping inside at every turn. The light-bathed lounge, dining room and kitchen are anchored around, and seamlessly connected to, a versatile outdoor living area. A double-sided fireplace embedded into the house’s rear wall brings warmth and ambience to the lounge, and inspires a campfire atmosphere in the back yard.
Championing tactility and durability, the material palette features polished concrete floors, blackbutt timber joinery and concrete brick walls. Peach and sage tones are employed as accents throughout the lower level, and amplified upstairs where sage forms the tonal base for the moody main bedroom. An adjacent private deck creates an additional tether to the outdoors, and houses planters and trellises that will decorate the home’s exterior with greenery.
From the tactile and textured finishes of the interior to the surrounding Australian native garden that you just want to touch, the house encapsulates the feeling of being part of the outdoors; like Claire and Brent are camping at home. It is a tribute to Mother Nature, Weather House’s muse.
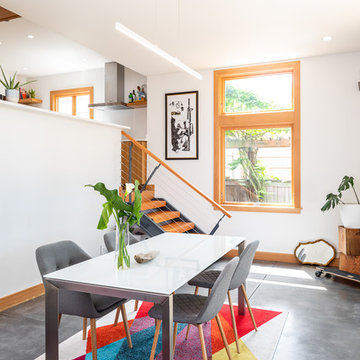
Cindy Apple
Offenes, Kleines Modernes Esszimmer mit weißer Wandfarbe, Betonboden und grauem Boden in Seattle
Offenes, Kleines Modernes Esszimmer mit weißer Wandfarbe, Betonboden und grauem Boden in Seattle

After our redesign, we lightened the space by replacing a solid wall with retracting opaque ones. The guest bedroom wall now separates the open-plan dining space, featuring mid-century modern dining table and chairs in coordinating colors. A Chinese lamp matches the flavor of the shelving cutouts revealed by the sliding wall.
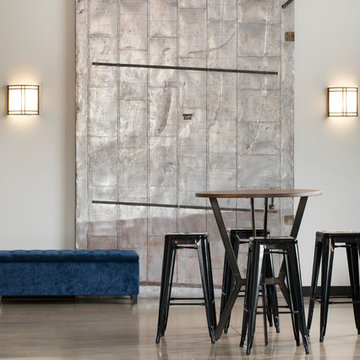
Designer: Laura Hoffman | Photographer: Sarah Utech
Offenes, Kleines Industrial Esszimmer mit weißer Wandfarbe, Betonboden und braunem Boden in Milwaukee
Offenes, Kleines Industrial Esszimmer mit weißer Wandfarbe, Betonboden und braunem Boden in Milwaukee
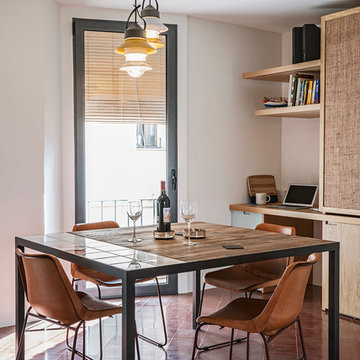
Margaret Stepien
Offenes, Kleines Mediterranes Esszimmer mit weißer Wandfarbe und Betonboden in Barcelona
Offenes, Kleines Mediterranes Esszimmer mit weißer Wandfarbe und Betonboden in Barcelona
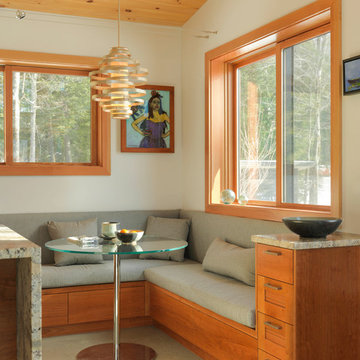
Photo Credit: Susan Teare
Kleine Moderne Wohnküche ohne Kamin mit weißer Wandfarbe, Betonboden und grauem Boden in Burlington
Kleine Moderne Wohnküche ohne Kamin mit weißer Wandfarbe, Betonboden und grauem Boden in Burlington

Images by Nic LeHoux
Designed as a home and studio for a photographer and his young family, Lightbox is located on a peninsula that extends south from British Columbia across the border to Point Roberts. The densely forested site lies beside a 180-acre park that overlooks the Strait of Georgia, the San Juan Islands and the Puget Sound.
Having experienced the world from under a black focusing cloth and large format camera lens, the photographer has a special fondness for simplicity and an appreciation of unique, genuine and well-crafted details.
The home was made decidedly modest, in size and means, with a building skin utilizing simple materials in a straightforward yet innovative configuration. The result is a structure crafted from affordable and common materials such as exposed wood two-bys that form the structural frame and directly support a prefabricated aluminum window system of standard glazing units uniformly sized to reduce the complexity and overall cost.
Accessed from the west on a sloped boardwalk that bisects its two contrasting forms, the house sits lightly on the land above the forest floor.
A south facing two-story glassy cage for living captures the sun and view as it celebrates the interplay of light and shadow in the forest. To the north, stairs are contained in a thin wooden box stained black with a traditional Finnish pine tar coating. Narrow apertures in the otherwise solid dark wooden wall sharply focus the vibrant cropped views of the old growth fir trees at the edge of the deep forest.
Lightbox is an uncomplicated yet powerful gesture that enables one to view the subtlety and beauty of the site while providing comfort and pleasure in the constantly changing light of the forest.
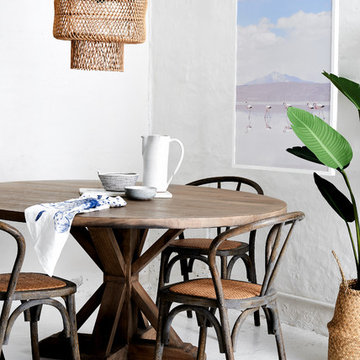
Ryan Linnegar
Kleines, Offenes Maritimes Esszimmer mit weißer Wandfarbe, Betonboden und weißem Boden in Sydney
Kleines, Offenes Maritimes Esszimmer mit weißer Wandfarbe, Betonboden und weißem Boden in Sydney
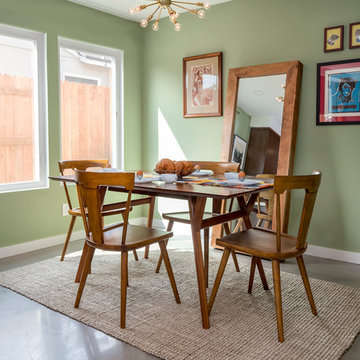
Our homeowners approached us for design help shortly after purchasing a fixer upper. They wanted to redesign the home into an open concept plan. Their goal was something that would serve multiple functions: allow them to entertain small groups while accommodating their two small children not only now but into the future as they grow up and have social lives of their own. They wanted the kitchen opened up to the living room to create a Great Room. The living room was also in need of an update including the bulky, existing brick fireplace. They were interested in an aesthetic that would have a mid-century flair with a modern layout. We added built-in cabinetry on either side of the fireplace mimicking the wood and stain color true to the era. The adjacent Family Room, needed minor updates to carry the mid-century flavor throughout.

Offenes, Kleines Maritimes Esszimmer mit weißer Wandfarbe, Betonboden, grauem Boden, Ziegelwänden und freigelegten Dachbalken in Sonstige
Kleine Esszimmer mit Betonboden Ideen und Design
1
