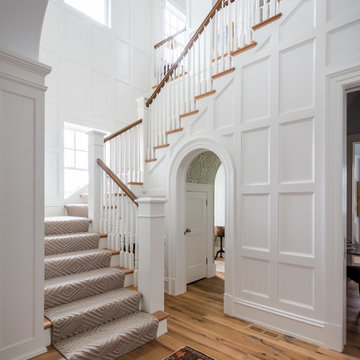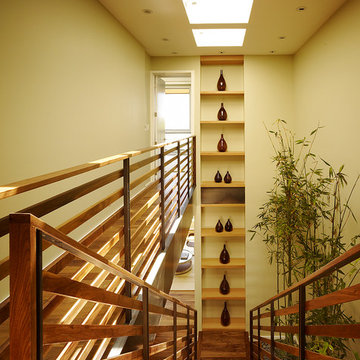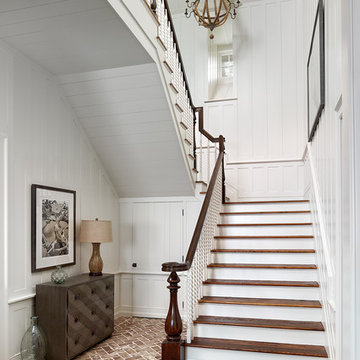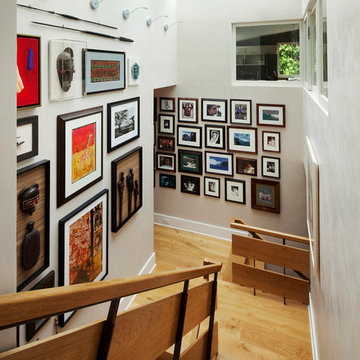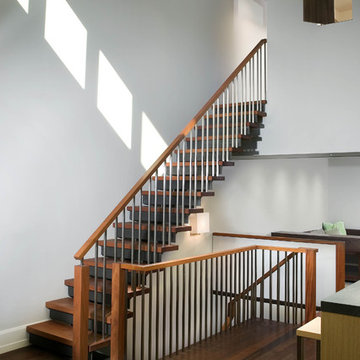Treppen Ideen und Design
Suche verfeinern:
Budget
Sortieren nach:Heute beliebt
1 – 20 von 463 Fotos
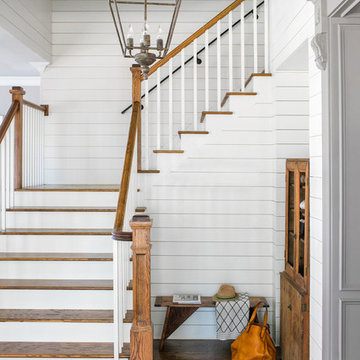
This custom home was built for empty nesting in mind. The first floor is all you need with wide open dining, kitchen and entertaining along with master suite just off the mudroom and laundry. Upstairs has plenty of room for guests and return home college students.
Photos- Rustic White Photography
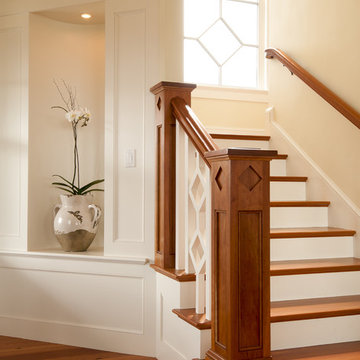
Perched atop a bluff overlooking the Atlantic Ocean, this new residence adds a modern twist to the classic Shingle Style. The house is anchored to the land by stone retaining walls made entirely of granite taken from the site during construction. Clad almost entirely in cedar shingles, the house will weather to a classic grey.
Photo Credit: Blind Dog Studio
Finden Sie den richtigen Experten für Ihr Projekt

interior designer: Kathryn Smith
Mittelgroße Country Holztreppe in L-Form mit gebeizten Holz-Setzstufen und Mix-Geländer in Orange County
Mittelgroße Country Holztreppe in L-Form mit gebeizten Holz-Setzstufen und Mix-Geländer in Orange County
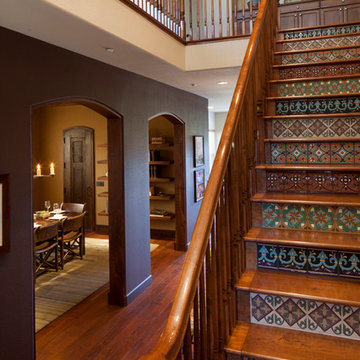
ASID Design Excellence First Place Residential – Best Individual Room (Traditional): This dining room was created by Michael Merrill Design Studio to reflect the client’s desire for having a gracious and warm space based on a Santa Fe aesthetic. We worked closely with her to create the custom staircase she envisioned.
Photos © Paul Dyer Photography
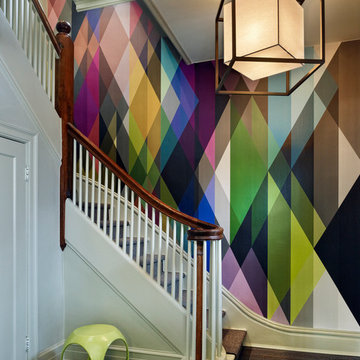
A modern wall paper lining the hard wood stair case in this historic Denver home.
Moderne Treppe in Denver
Moderne Treppe in Denver
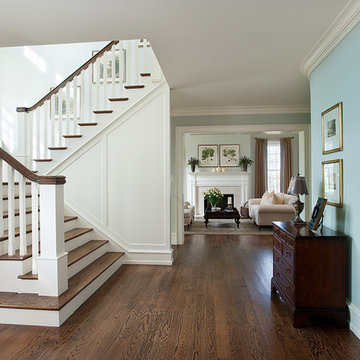
Photos from a custom-designed home in Newtown Square, PA from McIntyre Capron & Associates, Architects.
Photo Credits: Jay Greene
Klassische Treppe in U-Form mit gebeizten Holz-Setzstufen in Philadelphia
Klassische Treppe in U-Form mit gebeizten Holz-Setzstufen in Philadelphia
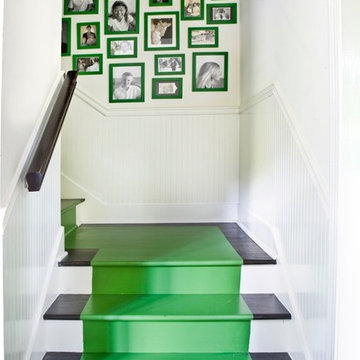
Photo by Erica George Dines
Interior design by Melanie Turner
http://melanieturnerinteriors.com/
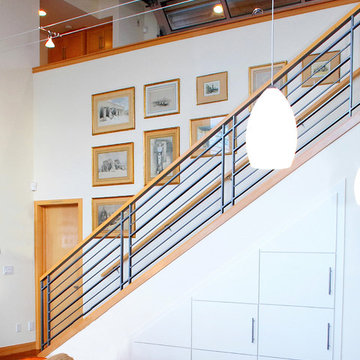
Stair to lower level with storage cabinets below. Photography by Ian Gleadle.
Gerade, Mittelgroße Maritime Treppe mit Mix-Geländer in Seattle
Gerade, Mittelgroße Maritime Treppe mit Mix-Geländer in Seattle
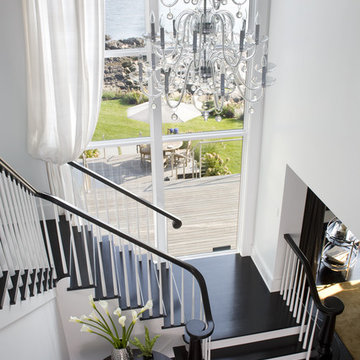
We have gotten many questions about the stairs: They were custom designed and built in place by the builder - and are not available commercially. The entry doors were also custom made. The floors are constructed of a baked white oak surface-treated with an ebony analine dye. The stair handrails are painted black with a polyurethane top coat.
Photo Credit: Sam Gray Photography
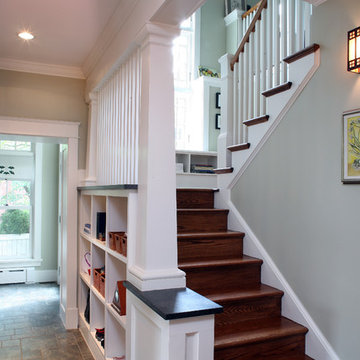
Mittelgroße Rustikale Treppe in U-Form mit Holz-Setzstufen in Washington, D.C.
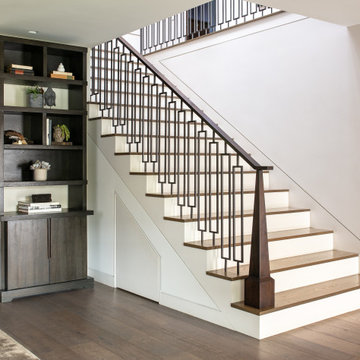
Gerade Moderne Holztreppe mit gebeizten Holz-Setzstufen und Mix-Geländer in Los Angeles

The Laurel was a project that required a rigorous lesson in southern architectural vernacular. The site being located in the hot climate of the Carolina shoreline, the client was eager to capture cross breezes and utilize outdoor entertainment spaces. The home was designed with three covered porches, one partially covered courtyard, and one screened porch, all accessed by way of French doors and extra tall double-hung windows. The open main level floor plan centers on common livings spaces, while still leaving room for a luxurious master suite. The upstairs loft includes two individual bed and bath suites, providing ample room for guests. Native materials were used in construction, including a metal roof and local timber.
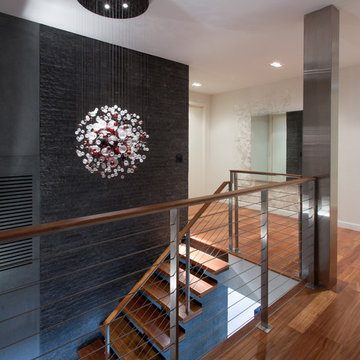
Claudia Uribe Photography
Mittelgroße Moderne Holztreppe mit offenen Setzstufen und Drahtgeländer in Miami
Mittelgroße Moderne Holztreppe mit offenen Setzstufen und Drahtgeländer in Miami
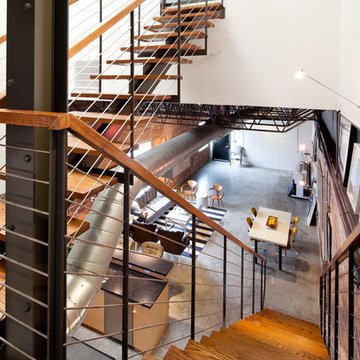
Photos by Julie Soefer
Industrial Treppe mit offenen Setzstufen und Drahtgeländer in Houston
Industrial Treppe mit offenen Setzstufen und Drahtgeländer in Houston
Treppen Ideen und Design
1
