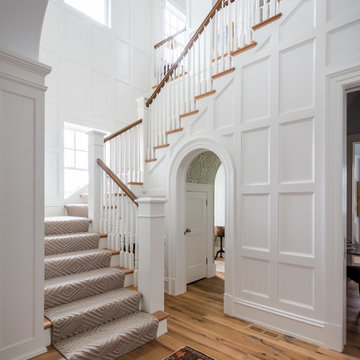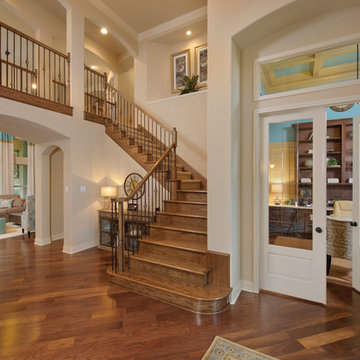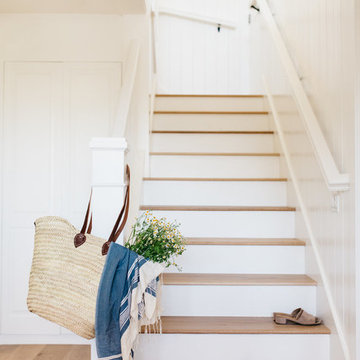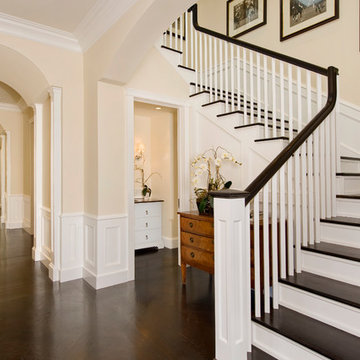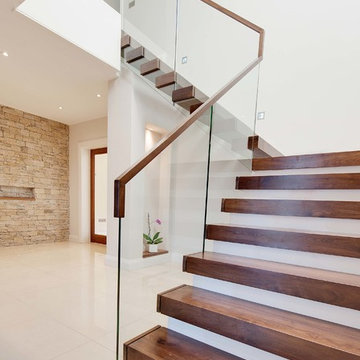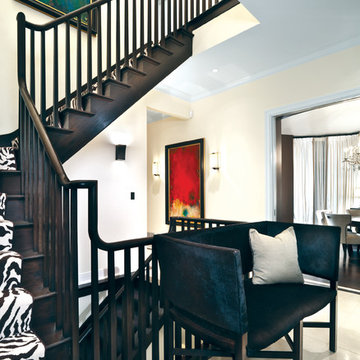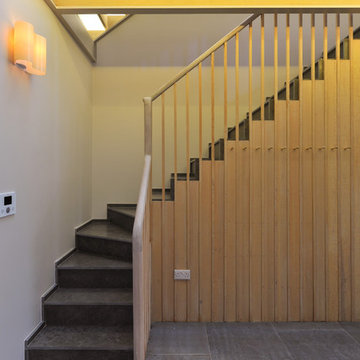Treppen in L-Form Ideen und Design
Suche verfeinern:
Budget
Sortieren nach:Heute beliebt
1 – 20 von 57 Fotos
1 von 3
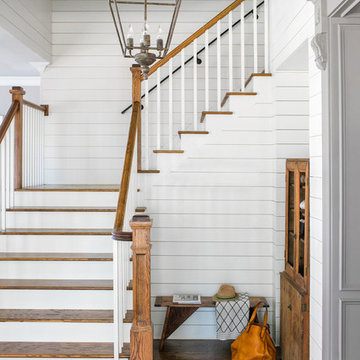
This custom home was built for empty nesting in mind. The first floor is all you need with wide open dining, kitchen and entertaining along with master suite just off the mudroom and laundry. Upstairs has plenty of room for guests and return home college students.
Photos- Rustic White Photography

interior designer: Kathryn Smith
Mittelgroße Country Holztreppe in L-Form mit gebeizten Holz-Setzstufen und Mix-Geländer in Orange County
Mittelgroße Country Holztreppe in L-Form mit gebeizten Holz-Setzstufen und Mix-Geländer in Orange County
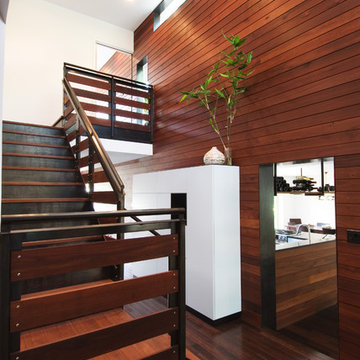
Photos by Casey Woods
Große Moderne Holztreppe in L-Form mit Metall-Setzstufen in Austin
Große Moderne Holztreppe in L-Form mit Metall-Setzstufen in Austin
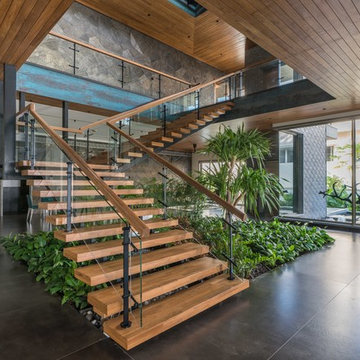
Ricken Desai Photography
Moderne Treppe in L-Form mit offenen Setzstufen in Hyderabad
Moderne Treppe in L-Form mit offenen Setzstufen in Hyderabad
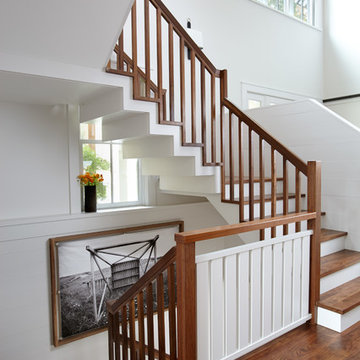
Keith Scott Morton
Geräumige Maritime Holztreppe in L-Form mit gebeizten Holz-Setzstufen in Boston
Geräumige Maritime Holztreppe in L-Form mit gebeizten Holz-Setzstufen in Boston
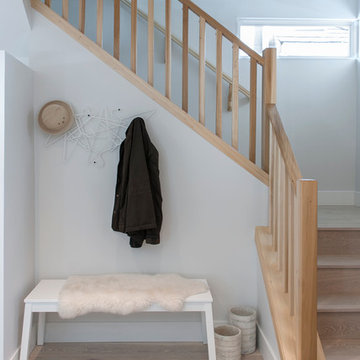
Photo: Heather Merenda © 2014 Houzz
Moderne Treppe in L-Form mit Holz-Setzstufen in Vancouver
Moderne Treppe in L-Form mit Holz-Setzstufen in Vancouver
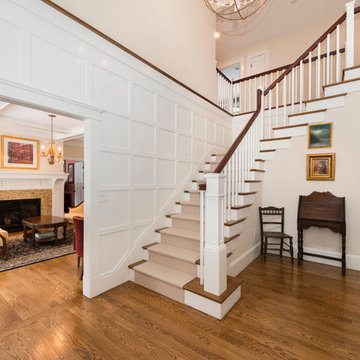
Große Klassische Holztreppe in L-Form mit gebeizten Holz-Setzstufen in Boston
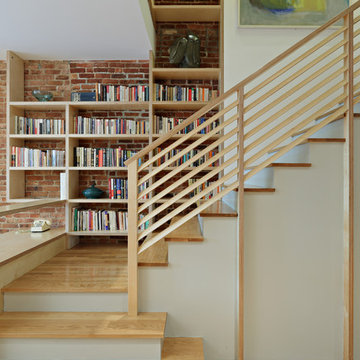
Conversion of a 4-family brownstone to a 3-family. The focus of the project was the renovation of the owner's apartment, including an expansion from a duplex to a triplex. The design centers around a dramatic two-story space which integrates the entry hall and stair with a library, a small desk space on the lower level and a full office on the upper level. The office is used as a primary work space by one of the owners - a writer, whose ideal working environment is one where he is connected with the rest of the family. This central section of the house, including the writer's office, was designed to maximize sight lines and provide as much connection through the spaces as possible. This openness was also intended to bring as much natural light as possible into this center portion of the house; typically the darkest part of a rowhouse building.
Project Team: Richard Goodstein, Angie Hunsaker, Michael Hanson
Structural Engineer: Yoshinori Nito Engineering and Design PC
Photos: Tom Sibley
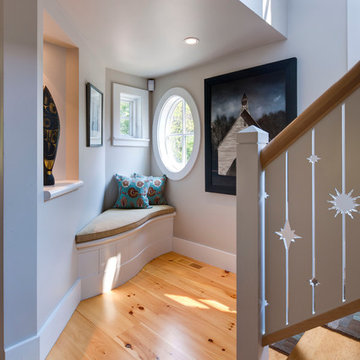
Photo Credits: Brian Vanden Brink
Interior Design: Shor Home
Mittelgroße Moderne Treppe in L-Form mit gebeizten Holz-Setzstufen in Boston
Mittelgroße Moderne Treppe in L-Form mit gebeizten Holz-Setzstufen in Boston
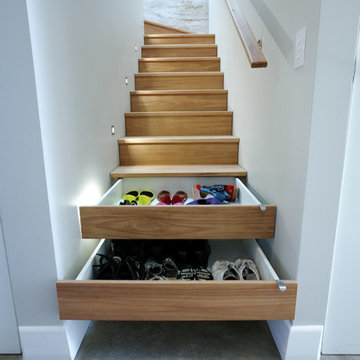
Blackbutt timber stair with concealed drawer storage under. Self closing drawers
Kleine Moderne Holztreppe in L-Form mit Holz-Setzstufen in Sydney
Kleine Moderne Holztreppe in L-Form mit Holz-Setzstufen in Sydney
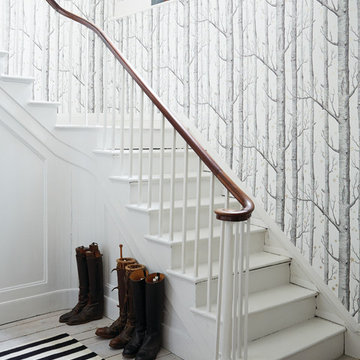
Woods by Cole and Sons tops our bestsellers list each and every month!
Skandinavische Treppe in L-Form mit gebeizten Holz-Treppenstufen und gebeizten Holz-Setzstufen in Sussex
Skandinavische Treppe in L-Form mit gebeizten Holz-Treppenstufen und gebeizten Holz-Setzstufen in Sussex
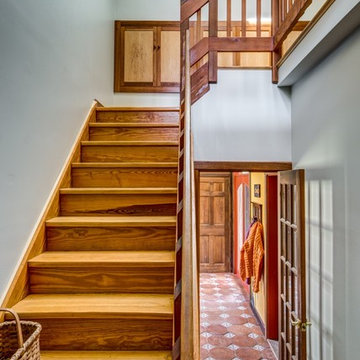
Cool gray walls contrast with the warm cherry and maple trim and cabinetry.
Carl Bellavia Photography
Country Holztreppe in L-Form mit Holz-Setzstufen in Boston
Country Holztreppe in L-Form mit Holz-Setzstufen in Boston
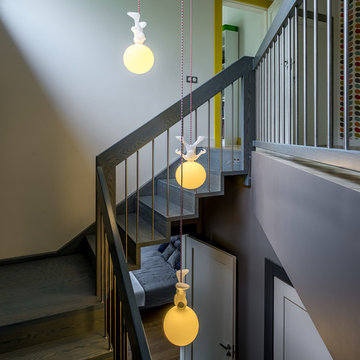
Дизайнер Кристина Шкварина и Юлия Русских. Первый этаж дома отведен под общественные зоны и "взрослые спальни", второй же этаж полностью отдан детям, в семье их четверо. Намёк на детское назначение начинается с веселого светильника в виде космонавта на орбите, который парит в проёме лестницы, разведывая обстановку со своими друзьями. Дизайнер светильники Constantin Worthmann. Подвесная модель (светильник также выпускается в напольной версии) стала обладателем награды за лучший дизайн Red Dot Design Award в 2009 году. Светильники подвешены на проводе в хлопковой красно-белой оплетке. Лестница с разворотной площадкой выполнена из дуба под сине-серым маслом. Ступени Г-образные без нависания. Мне очень нравится такая конструкция, без косоура, конструкция легкая на опорных столбах. Так же балясины облегчены
и невесомы из стальной трубки. Произведена лестница в Германии. Холл второго этажа отведен под игровую зону, библиотеку. Цвет работает очень активно в "детской" зоне. Прием контраста. На белой стене ярко выделены проемы дверей цветными наличниками. они появились не случайно. Желтый наличник знакомит нас с акцентным цветом этой детской комнаты. Каждая детская имеет свою цветовую гамму, основанную на использованых в декоре пенно от Mr.Perswall.
Treppen in L-Form Ideen und Design
1
