Komfortabele Arbeitszimmer mit braunem Boden Ideen und Design
Suche verfeinern:
Budget
Sortieren nach:Heute beliebt
1 – 20 von 4.069 Fotos
1 von 3
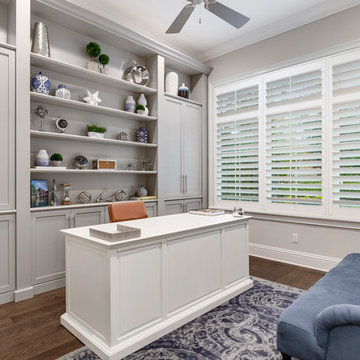
Mittelgroßes Maritimes Arbeitszimmer ohne Kamin mit grauer Wandfarbe, dunklem Holzboden, freistehendem Schreibtisch und braunem Boden in Orlando

Kleines Eklektisches Lesezimmer ohne Kamin mit brauner Wandfarbe, hellem Holzboden, Einbau-Schreibtisch, braunem Boden und Holzwänden in Sonstige
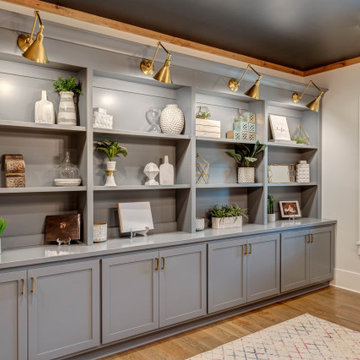
Großes Modernes Lesezimmer mit grauer Wandfarbe, braunem Holzboden und braunem Boden in Atlanta
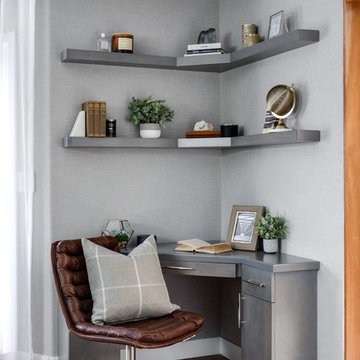
Kleines Modernes Arbeitszimmer ohne Kamin mit Arbeitsplatz, grauer Wandfarbe, dunklem Holzboden, Einbau-Schreibtisch und braunem Boden in Orange County
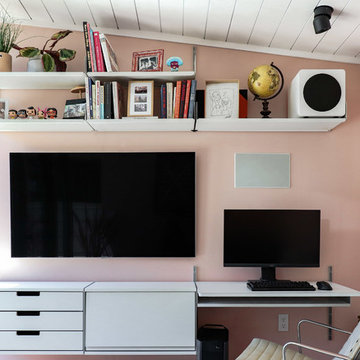
A little over a year ago my retaining wall collapsed by the entrance to my house bringing down several tons of soil on to my property. Not exactly my finest hour but I was determined to see as an opportunity to redesign the entry way that I have been less than happy with since I got the house.
I wanted to build a structure together with a new wall I quickly learned it required foundation with cement caissons drilled all the way down to the bedrock. It also required 16 ft setbacks from the hillside. Neither was an option for me.
After much head scratching I found the shed building ordinance that is the same for the hills that it is for the flatlands. The basics of it is that everything less than 120 ft, has no plumbing and with electrical you can unplug is considered a 'Shed' in the City of Los Angeles.
A shed it is then.
This is lead me the excellent high-end prefab shed builders called Studio Shed. I combined their structure with luxury vinyl flooring from Amtico and the 606 Universal Shelving System from Vitsoe. All the interior I did myself with my power army called mom and dad.
I'm rather pleased with the result which has been dubbed the 'SheShed'
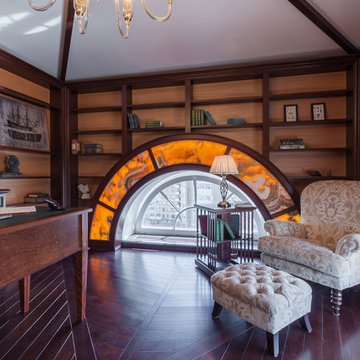
Никитина Вера
Mittelgroßes Klassisches Lesezimmer mit brauner Wandfarbe, dunklem Holzboden, freistehendem Schreibtisch und braunem Boden in Sankt Petersburg
Mittelgroßes Klassisches Lesezimmer mit brauner Wandfarbe, dunklem Holzboden, freistehendem Schreibtisch und braunem Boden in Sankt Petersburg

photos by Pedro Marti
This large light-filled open loft in the Tribeca neighborhood of New York City was purchased by a growing family to make into their family home. The loft, previously a lighting showroom, had been converted for residential use with the standard amenities but was entirely open and therefore needed to be reconfigured. One of the best attributes of this particular loft is its extremely large windows situated on all four sides due to the locations of neighboring buildings. This unusual condition allowed much of the rear of the space to be divided into 3 bedrooms/3 bathrooms, all of which had ample windows. The kitchen and the utilities were moved to the center of the space as they did not require as much natural lighting, leaving the entire front of the loft as an open dining/living area. The overall space was given a more modern feel while emphasizing it’s industrial character. The original tin ceiling was preserved throughout the loft with all new lighting run in orderly conduit beneath it, much of which is exposed light bulbs. In a play on the ceiling material the main wall opposite the kitchen was clad in unfinished, distressed tin panels creating a focal point in the home. Traditional baseboards and door casings were thrown out in lieu of blackened steel angle throughout the loft. Blackened steel was also used in combination with glass panels to create an enclosure for the office at the end of the main corridor; this allowed the light from the large window in the office to pass though while creating a private yet open space to work. The master suite features a large open bath with a sculptural freestanding tub all clad in a serene beige tile that has the feel of concrete. The kids bath is a fun play of large cobalt blue hexagon tile on the floor and rear wall of the tub juxtaposed with a bright white subway tile on the remaining walls. The kitchen features a long wall of floor to ceiling white and navy cabinetry with an adjacent 15 foot island of which half is a table for casual dining. Other interesting features of the loft are the industrial ladder up to the small elevated play area in the living room, the navy cabinetry and antique mirror clad dining niche, and the wallpapered powder room with antique mirror and blackened steel accessories.

Mittelgroßes Klassisches Arbeitszimmer mit Arbeitsplatz, braunem Holzboden, freistehendem Schreibtisch, blauer Wandfarbe und braunem Boden in Boston
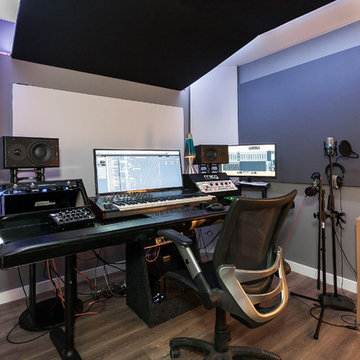
Recording Studio
Kleines Klassisches Arbeitszimmer mit hellem Holzboden, Studio, grauer Wandfarbe, freistehendem Schreibtisch und braunem Boden in Los Angeles
Kleines Klassisches Arbeitszimmer mit hellem Holzboden, Studio, grauer Wandfarbe, freistehendem Schreibtisch und braunem Boden in Los Angeles
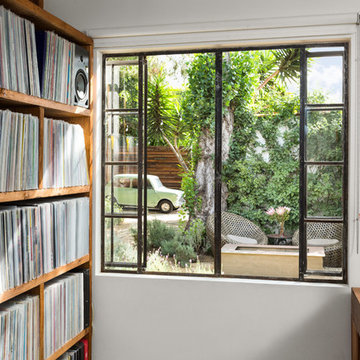
Music Room. Photo by Clark Dugger
Kleines Modernes Lesezimmer ohne Kamin mit weißer Wandfarbe, braunem Holzboden, freistehendem Schreibtisch und braunem Boden in Los Angeles
Kleines Modernes Lesezimmer ohne Kamin mit weißer Wandfarbe, braunem Holzboden, freistehendem Schreibtisch und braunem Boden in Los Angeles
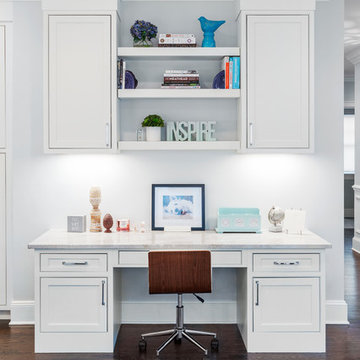
Kitchen desk,
Kleines Maritimes Arbeitszimmer ohne Kamin mit Arbeitsplatz, grauer Wandfarbe, dunklem Holzboden, Einbau-Schreibtisch und braunem Boden in New York
Kleines Maritimes Arbeitszimmer ohne Kamin mit Arbeitsplatz, grauer Wandfarbe, dunklem Holzboden, Einbau-Schreibtisch und braunem Boden in New York
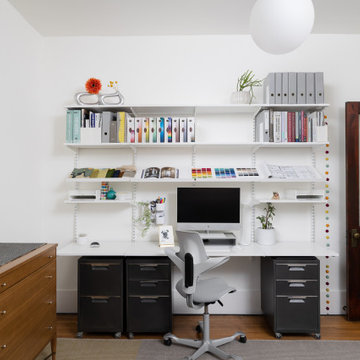
• Eclectic home office
• Furnishings + decorative accessory styling
• Elfa shelving wall system - Container Store
• Hag task chair
• Gallery wall of art
• Wool flatweave area rug - BluDot
• Gray file cabinets
• Sideboard - Vintage Paul McCobb Planner Group
• Colorful accents
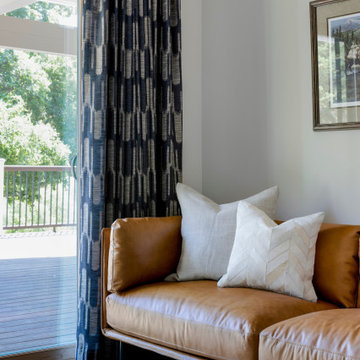
Mittelgroßes Country Arbeitszimmer mit Studio, grauer Wandfarbe, dunklem Holzboden, freistehendem Schreibtisch und braunem Boden in San Francisco
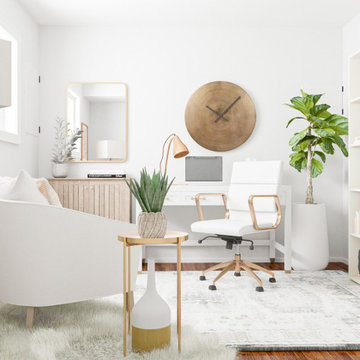
“In her home office, I added a fur rug to the reading nook to help separate this space from the rest of the office and make it its own cozy section. Since this workspace is in the basement and gets limited natural light, I also added some plants, which bring some life into the space.” –Sandra’s Modsy Designer
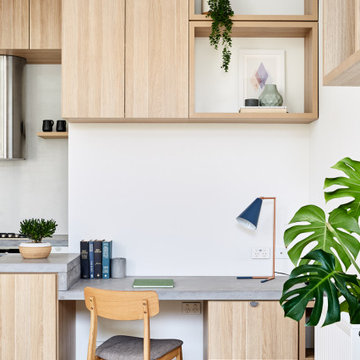
Kleines Modernes Arbeitszimmer mit weißer Wandfarbe, hellem Holzboden und braunem Boden in Melbourne
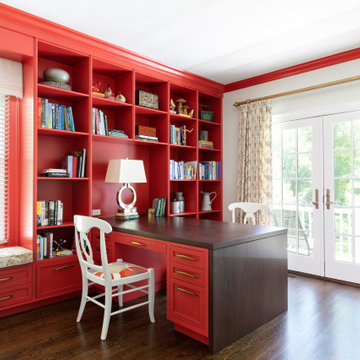
Kleines Arbeitszimmer ohne Kamin mit weißer Wandfarbe, braunem Holzboden und braunem Boden in New York
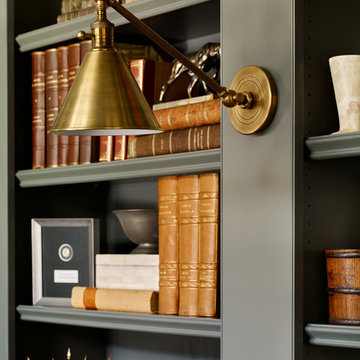
Mittelgroßes Klassisches Lesezimmer mit grauer Wandfarbe, dunklem Holzboden und braunem Boden in Atlanta
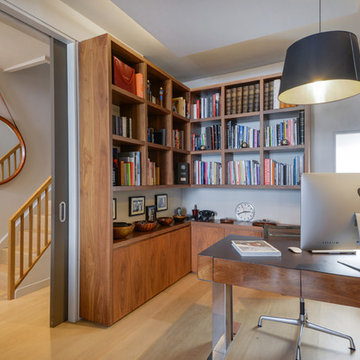
Library with built-in Walnut shelving & cabinets.
Phots by Pixangle
Kleines Modernes Arbeitszimmer mit Arbeitsplatz, grauer Wandfarbe, hellem Holzboden, freistehendem Schreibtisch und braunem Boden in London
Kleines Modernes Arbeitszimmer mit Arbeitsplatz, grauer Wandfarbe, hellem Holzboden, freistehendem Schreibtisch und braunem Boden in London

Nick Glimenakis
Kleines Industrial Arbeitszimmer ohne Kamin mit Arbeitsplatz, beiger Wandfarbe, braunem Holzboden, freistehendem Schreibtisch und braunem Boden in New York
Kleines Industrial Arbeitszimmer ohne Kamin mit Arbeitsplatz, beiger Wandfarbe, braunem Holzboden, freistehendem Schreibtisch und braunem Boden in New York
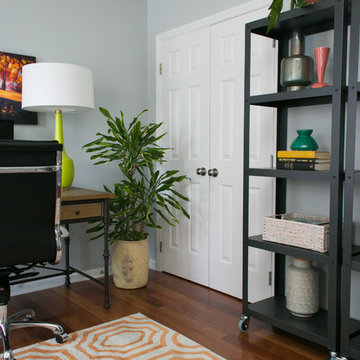
This project shows how a small room can become a functional yet stylish home office. Finding the right size desk for its use and space is very important. We added shelving units for great storage and a place to showcase beautiful items, as well as a pull-out couch which provides a seating area or an extra bed for guests to sleep in. This is a great example of how to maximize the use of a space.
Photo Credit: Allie Mullin
Komfortabele Arbeitszimmer mit braunem Boden Ideen und Design
1