Komfortabele Arbeitszimmer mit Teppichboden Ideen und Design
Suche verfeinern:
Budget
Sortieren nach:Heute beliebt
121 – 140 von 2.605 Fotos
1 von 3
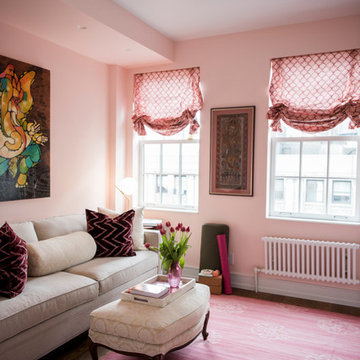
Mittelgroßes Shabby-Look Lesezimmer mit rosa Wandfarbe, Teppichboden und rosa Boden in New York
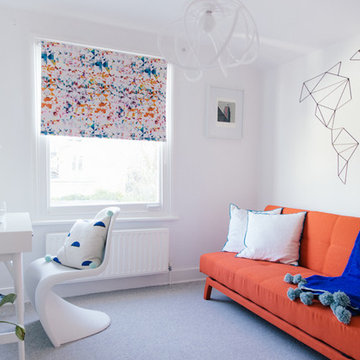
DanielRM
Mittelgroßes Modernes Arbeitszimmer mit Arbeitsplatz, weißer Wandfarbe, Teppichboden, freistehendem Schreibtisch und grauem Boden in London
Mittelgroßes Modernes Arbeitszimmer mit Arbeitsplatz, weißer Wandfarbe, Teppichboden, freistehendem Schreibtisch und grauem Boden in London
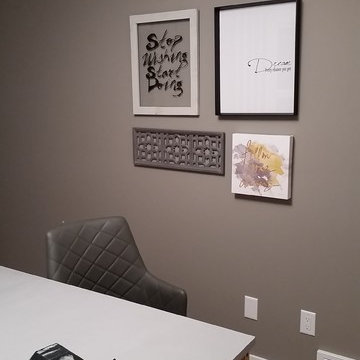
Builder: Triumph Homes
Kleines Skandinavisches Arbeitszimmer ohne Kamin mit Arbeitsplatz, grauer Wandfarbe, Teppichboden und freistehendem Schreibtisch in Edmonton
Kleines Skandinavisches Arbeitszimmer ohne Kamin mit Arbeitsplatz, grauer Wandfarbe, Teppichboden und freistehendem Schreibtisch in Edmonton
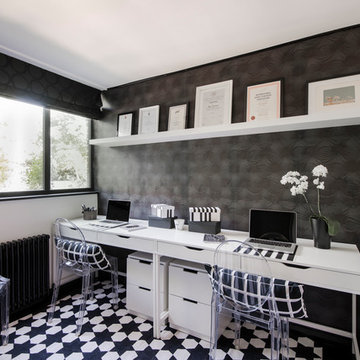
Marek Sikora
Mittelgroßes Stilmix Arbeitszimmer mit Arbeitsplatz, schwarzer Wandfarbe, freistehendem Schreibtisch, Teppichboden und buntem Boden in London
Mittelgroßes Stilmix Arbeitszimmer mit Arbeitsplatz, schwarzer Wandfarbe, freistehendem Schreibtisch, Teppichboden und buntem Boden in London
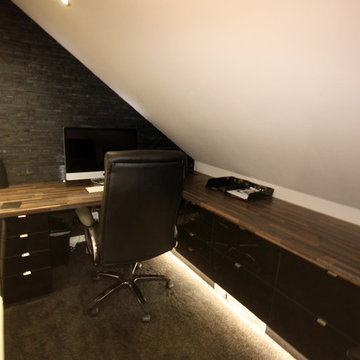
Researching for room ideas for a home cinema room, Mr Brown was looking for something out of the box. Having had his kitchen designed and installed by Ream two years previously, Mr Brown felt reassured that he would get the best out of the loft space he had by visiting and being inspired at Ream’s Gillingham showroom in Kent. Lara, Ream Room Designer was on hand to listen to Mr Browns room requirements and add her professional expertise. Lara worked on the home media room design using Mr Browns brief which included a bar area with fridge worktops and cabinets for storage. The home cinema area design had an array of storage soft close cabinets and drawers.
The installation included building work creating stud walls, installed the cabinets, worktop and lighting to set the rooms ambience. “The final results are impressive” says Mr Brown.
Call Ream today 01634 799913 to discuss a home cinema design. www.ream.co.uk
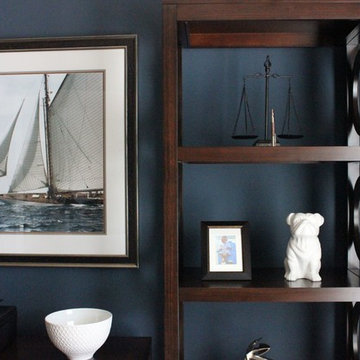
Mittelgroßes Klassisches Arbeitszimmer ohne Kamin mit blauer Wandfarbe, Teppichboden, freistehendem Schreibtisch und Arbeitsplatz in Charlotte
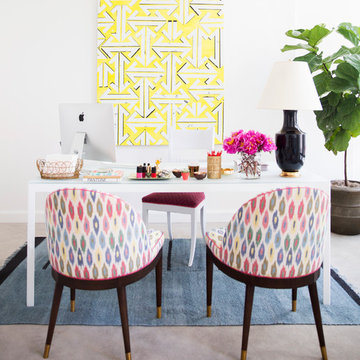
Lucky Magazine Editor in Chief's office.
Photo Credit: Brittany Ambridge, Domino Magazine
Mittelgroßes Stilmix Arbeitszimmer mit Arbeitsplatz, weißer Wandfarbe, Teppichboden und freistehendem Schreibtisch in New York
Mittelgroßes Stilmix Arbeitszimmer mit Arbeitsplatz, weißer Wandfarbe, Teppichboden und freistehendem Schreibtisch in New York
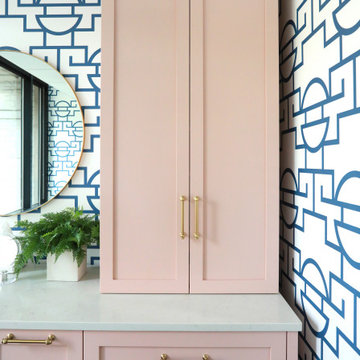
Chic and colorful Doctor office
Kleines Modernes Arbeitszimmer mit blauer Wandfarbe, Teppichboden, schwarzem Boden und Tapetenwänden in Chicago
Kleines Modernes Arbeitszimmer mit blauer Wandfarbe, Teppichboden, schwarzem Boden und Tapetenwänden in Chicago
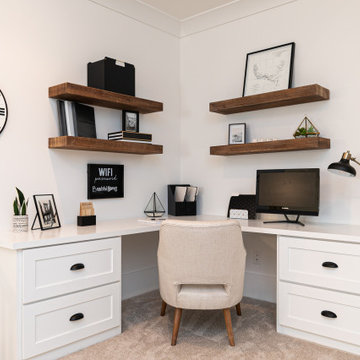
Decorated loft for office work and lounging
Mittelgroßes Uriges Arbeitszimmer mit Arbeitsplatz, weißer Wandfarbe, Teppichboden, Einbau-Schreibtisch und grauem Boden in Atlanta
Mittelgroßes Uriges Arbeitszimmer mit Arbeitsplatz, weißer Wandfarbe, Teppichboden, Einbau-Schreibtisch und grauem Boden in Atlanta
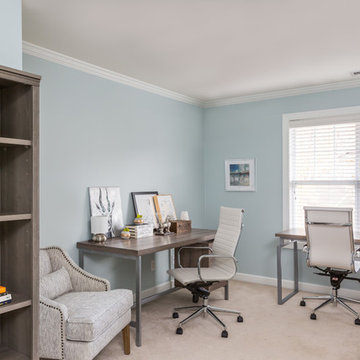
This home office located in this townhouse's loft area, makes an awkward space more functional. It accommodates two desks for the homeowners to use when working from home.
Photo credit: Bob Fortner Photography
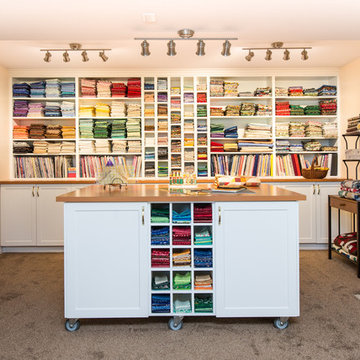
Custom quilting studio
Großes Klassisches Nähzimmer mit beiger Wandfarbe, Teppichboden, Kamin, gefliester Kaminumrandung und freistehendem Schreibtisch in Vancouver
Großes Klassisches Nähzimmer mit beiger Wandfarbe, Teppichboden, Kamin, gefliester Kaminumrandung und freistehendem Schreibtisch in Vancouver
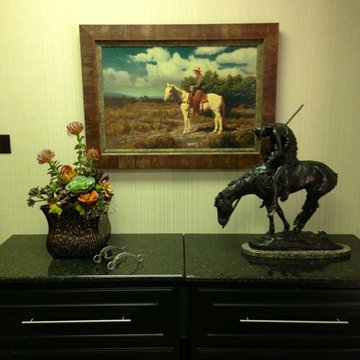
Staci Willis Hines
Großes Mediterranes Arbeitszimmer ohne Kamin mit Arbeitsplatz, beiger Wandfarbe, Teppichboden und freistehendem Schreibtisch in Austin
Großes Mediterranes Arbeitszimmer ohne Kamin mit Arbeitsplatz, beiger Wandfarbe, Teppichboden und freistehendem Schreibtisch in Austin
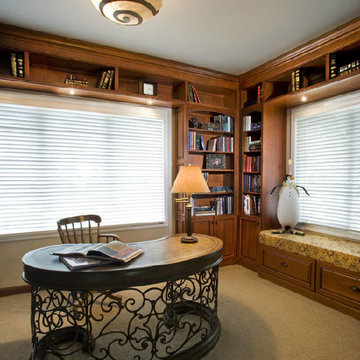
Photo by Janna Maile
Mittelgroßes Klassisches Lesezimmer mit beiger Wandfarbe, Teppichboden und freistehendem Schreibtisch in Sonstige
Mittelgroßes Klassisches Lesezimmer mit beiger Wandfarbe, Teppichboden und freistehendem Schreibtisch in Sonstige
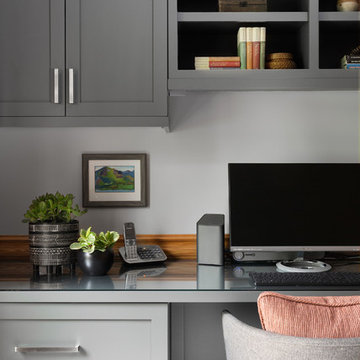
WE Studio Photography
Mittelgroßes Klassisches Arbeitszimmer ohne Kamin mit Arbeitsplatz, grauer Wandfarbe, Teppichboden, Einbau-Schreibtisch und grauem Boden in Seattle
Mittelgroßes Klassisches Arbeitszimmer ohne Kamin mit Arbeitsplatz, grauer Wandfarbe, Teppichboden, Einbau-Schreibtisch und grauem Boden in Seattle
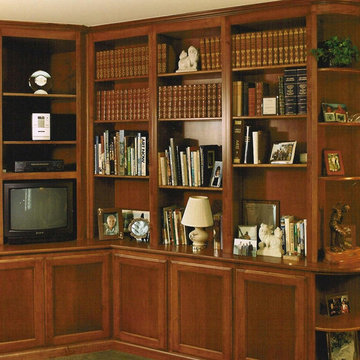
Mittelgroßes Klassisches Arbeitszimmer ohne Kamin mit Studio, brauner Wandfarbe und Teppichboden in Detroit
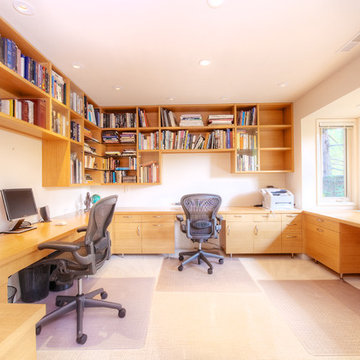
Not on the market in almost 30 years yet stylishly remodeled in 2010, the 3+BD/2.5BA home embodies contemporary living. Integrating the best of outdoor living and spacious open floor plan set in a peaceful, sunny cul-de-sac adjacent to open space. The home encompasses two levels of carefully planned living space on an oversize 12,600+ lot with expansion potential. With a mix of traditional and contemporary, the gated courtyard and entry foyer welcomes you. When the family is at home, the property invites indoor-outdoor living from the gourmet kitchen, living, dining and family rooms. Meticulous attention to details, remodeled and upgraded with beautiful oak floors, cathedral beamed ceilings, LR fireplace, family room, custom office, “2nd” guest kitchen and oversized attached 2 car garage. The “Deco” style eat-in Euro kitchen opens to the outdoors features Quartz countertops. Stainless appliances featuring a Sub-Zero refrigerator, Viking double oven with convection, Viking 36" gas cooktop, Bosch dishwasher, Kitchen Aid built-in microwave. The level yard features a sport court, a private hot tub platform plumbed and ready for installation, fruit trees and an abundance of boxed gardening beds and is adjacent to open space. Expansive storage and oversized 2 car garage with additional “2nd” kitchen convenient for guests and gardeners. Conveniently located near the Scott Valley Swim and Tennis Club, Edna Maguire Elementary School, Whole Foods, shopping and Mill Valley bike path. Easy commute to SF. • 3 Bedrooms Plus “4th Bedroom/Custom home office. • Expansive master suite, family room and sport court • Sunny and bright on oversize 12,600+Sq.Ft lot adjacent to open space • Cul-de-sac living with expansive decks, yard, sport court and gardens. • Built-in exterior BBQ and exterior bench seating • Indoor-Outdoor living in an open floor plans with multiple doors opening to exterior. • Premier Scott Valley location. Edna Maguire Elementary and Scott Valley Swim Club blocks away. • Stylishly remodeled eat-in kitchen with Quartz countertops and Euro Maple Cabinetry • Oak floors in main living areas • Cathedral beamed ceilings in living and dining room. • Wood burning fireplace in Living Room with “Signed” stone mural • Custom home office features built in cabinetry, bookshelves and numerous work stations. • Two car attached garage and additional second “kitchen” off of garage for guests • Custom laundry area • Powder room in main living area • Expansive family room with pool table included in sale • Kitchen opens to rear expansive deck, gardens and open space • Family room opens to lower yard and sport court with miles of open space hiking • Master suite bath has exterior door leading to hot tub area. • Easy access to hiking, biking, Mill Valley bike path, Edna Maguire Elementary School and Scott Valley Swim and Tennis Club
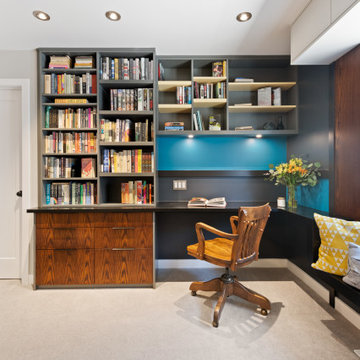
Second Floor Mid-Century Modern Inspired Home Office & Library
Mittelgroßes Mid-Century Lesezimmer ohne Kamin mit bunten Wänden, Teppichboden, Einbau-Schreibtisch, grauem Boden und Holzwänden in Ottawa
Mittelgroßes Mid-Century Lesezimmer ohne Kamin mit bunten Wänden, Teppichboden, Einbau-Schreibtisch, grauem Boden und Holzwänden in Ottawa
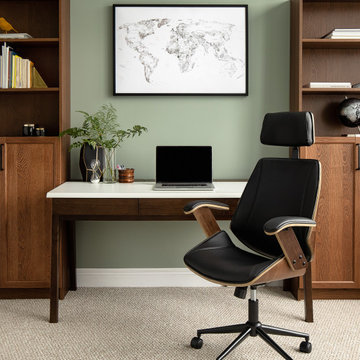
This modern townhome in Vaughan received some mid-century modern flair and some really fun wallpaper.
The large open concept living room was challenging in terms of creating a successful layout and we addressed it by bringing a large sectional closer to the center of the room rather than anchoring it against walls. Plenty of circulation space for a sideboard with a beautiful vinyl player, a collection of tall architectural prints and an eight foot tall floor lamp bring the eye up a double story living space.
Fun wallpaper creates a long feature wall in the living and dining area with a geometric pattern that brings some movement to the room and is also mirrored in the kitchen backsplash and sideboard veneer.
We designed a bedroom with the perfect shade of blue that will age nicely with our client’s young son along with a calming study perfect for getting some work done.
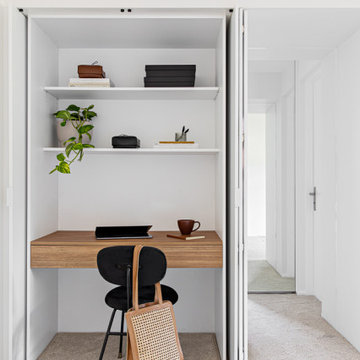
Mittelgroßes Modernes Arbeitszimmer mit weißer Wandfarbe, Teppichboden und beigem Boden in Sydney
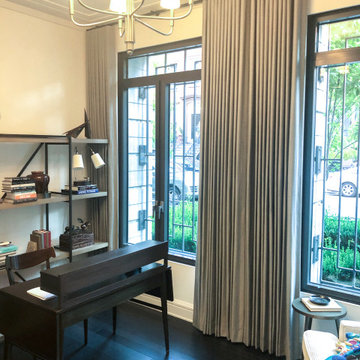
Manually operated ripple fold drape on center opening Kirsch Tracks
Kleines Lesezimmer mit Teppichboden, freistehendem Schreibtisch und schwarzem Boden in New York
Kleines Lesezimmer mit Teppichboden, freistehendem Schreibtisch und schwarzem Boden in New York
Komfortabele Arbeitszimmer mit Teppichboden Ideen und Design
7