Komfortabele Badezimmer mit beiger Waschtischplatte Ideen und Design
Suche verfeinern:
Budget
Sortieren nach:Heute beliebt
1 – 20 von 5.458 Fotos
1 von 3

Modern functionality meets rustic charm in this expansive custom home. Featuring a spacious open-concept great room with dark hardwood floors, stone fireplace, and wood finishes throughout.

Simple clean design...in this master bathroom renovation things were kept in the same place but in a very different interpretation. The shower is where the exiting one was, but the walls surrounding it were taken out, a curbless floor was installed with a sleek tile-over linear drain that really goes away. A free-standing bathtub is in the same location that the original drop in whirlpool tub lived prior to the renovation. The result is a clean, contemporary design with some interesting "bling" effects like the bubble chandelier and the mirror rounds mosaic tile located in the back of the niche.

La salle d'eau été optimisé au maximum pour mettre le WC suspendu avec le placard en dessus pour le rangement, la douche à l'italien, la vasque avec le miroir avec le LED (d'ailleur elle est installe sur la meme place que le radiateur qu'on a conservé, c'est pour ça qu'on a décalé le mitigeur et meme l'evier pour pouvoir tout mettre). Voila le challenge technique !

Tropical Bathroom in Horsham, West Sussex
Sparkling brushed-brass elements, soothing tones and patterned topical accent tiling combine in this calming bathroom design.
The Brief
This local Horsham client required our assistance refreshing their bathroom, with the aim of creating a spacious and soothing design. Relaxing natural tones and design elements were favoured from initial conversations, whilst designer Martin was also to create a spacious layout incorporating present-day design components.
Design Elements
From early project conversations this tropical tile choice was favoured and has been incorporated as an accent around storage niches. The tropical tile choice combines perfectly with this neutral wall tile, used to add a soft calming aesthetic to the design. To add further natural elements designer Martin has included a porcelain wood-effect floor tile that is also installed within the walk-in shower area.
The new layout Martin has created includes a vast walk-in shower area at one end of the bathroom, with storage and sanitaryware at the adjacent end.
The spacious walk-in shower contributes towards the spacious feel and aesthetic, and the usability of this space is enhanced with a storage niche which runs wall-to-wall within the shower area. Small downlights have been installed into this niche to add useful and ambient lighting.
Throughout this space brushed-brass inclusions have been incorporated to add a glitzy element to the design.
Special Inclusions
With plentiful storage an important element of the design, two furniture units have been included which also work well with the theme of the project.
The first is a two drawer wall hung unit, which has been chosen in a walnut finish to match natural elements within the design. This unit is equipped with brushed-brass handleware, and atop, a brushed-brass basin mixer from Aqualla has also been installed.
The second unit included is a mirrored wall cabinet from HiB, which adds useful mirrored space to the design, but also fantastic ambient lighting. This cabinet is equipped with demisting technology to ensure the mirrored area can be used at all times.
Project Highlight
The sparkling brushed-brass accents are one of the most eye-catching elements of this design.
A full array of brassware from Aqualla’s Kyloe collection has been used for this project, which is equipped with a subtle knurled finish.
The End Result
The result of this project is a renovation that achieves all elements of the initial project brief, with a remarkable design. A tropical tile choice and brushed-brass elements are some of the stand-out features of this project which this client can will enjoy for many years.
If you are thinking about a bathroom update, discover how our expert designers and award-winning installation team can transform your property. Request your free design appointment in showroom or online today.

We removed a 20 year old garden tub and replaced with
new cabinetry to provide additional storage. The shower
was enlarged and a bench plus niche were added. All new tile and paint has given this master bath a fresh look.
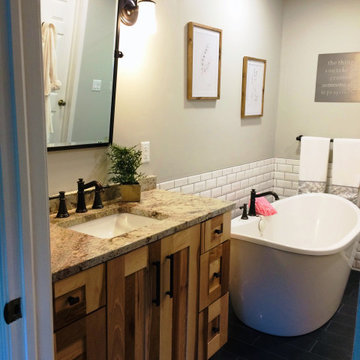
Rustic bath – vanity & linen cabinet.
Wellborn Cabinet
Bristol door in Natural Hickory.
Rustikales Badezimmer mit Schrankfronten im Shaker-Stil, hellbraunen Holzschränken, weißen Fliesen, Metrofliesen, Keramikboden, Granit-Waschbecken/Waschtisch, blauem Boden, beiger Waschtischplatte und Einzelwaschbecken in Sonstige
Rustikales Badezimmer mit Schrankfronten im Shaker-Stil, hellbraunen Holzschränken, weißen Fliesen, Metrofliesen, Keramikboden, Granit-Waschbecken/Waschtisch, blauem Boden, beiger Waschtischplatte und Einzelwaschbecken in Sonstige
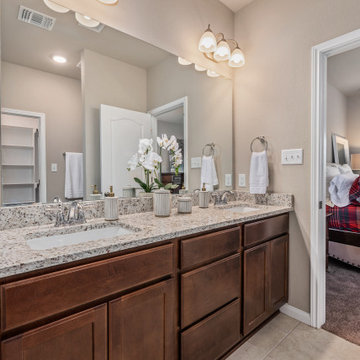
Mittelgroßes Klassisches Badezimmer En Suite mit Schrankfronten im Shaker-Stil, beigen Schränken, Duschnische, Wandtoilette mit Spülkasten, beigen Fliesen, Keramikfliesen, beiger Wandfarbe, Keramikboden, Unterbauwaschbecken, Granit-Waschbecken/Waschtisch, beigem Boden, beiger Waschtischplatte, Doppelwaschbecken und eingebautem Waschtisch in Austin

Nos clients ont fait l'acquisition de ce 135 m² afin d'y loger leur future famille. Le couple avait une certaine vision de leur intérieur idéal : de grands espaces de vie et de nombreux rangements.
Nos équipes ont donc traduit cette vision physiquement. Ainsi, l'appartement s'ouvre sur une entrée intemporelle où se dresse un meuble Ikea et une niche boisée. Éléments parfaits pour habiller le couloir et y ranger des éléments sans l'encombrer d'éléments extérieurs.
Les pièces de vie baignent dans la lumière. Au fond, il y a la cuisine, située à la place d'une ancienne chambre. Elle détonne de par sa singularité : un look contemporain avec ses façades grises et ses finitions en laiton sur fond de papier au style anglais.
Les rangements de la cuisine s'invitent jusqu'au premier salon comme un trait d'union parfait entre les 2 pièces.
Derrière une verrière coulissante, on trouve le 2e salon, lieu de détente ultime avec sa bibliothèque-meuble télé conçue sur-mesure par nos équipes.
Enfin, les SDB sont un exemple de notre savoir-faire ! Il y a celle destinée aux enfants : spacieuse, chaleureuse avec sa baignoire ovale. Et celle des parents : compacte et aux traits plus masculins avec ses touches de noir.

In this century home we moved the toilet area to create an area for a larger tiled shower. The vanity installed is Waypoint LivingSpaces 650F Cherry Java with a toilet topper cabinet. The countertop, shower curb and shower seat is Eternia Quartz in Edmonton color. A Kohler Fairfax collection in oil rubbed bronze includes the faucet, towel bar, towel holder, toilet paper holder, and grab bars. The toilet is Kohler Cimmarron comfort height in white. In the shower, the floor and partial shower tile is 12x12 Slaty, multi-color. On the floor is Slaty 2x2 mosaic multi-color tile. And on the partial walls is 3x12 vintage subway tile.
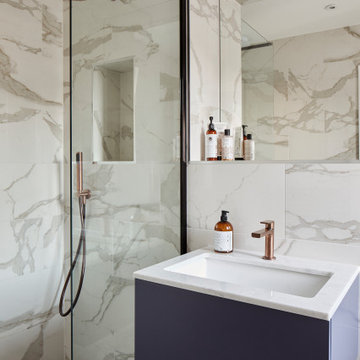
Kleines Modernes Badezimmer En Suite mit beigen Schränken, offener Dusche, Wandtoilette, beigen Fliesen, Marmorfliesen, Marmorboden, Einbauwaschbecken, Marmor-Waschbecken/Waschtisch, offener Dusche, beiger Waschtischplatte, Einzelwaschbecken und schwebendem Waschtisch in London
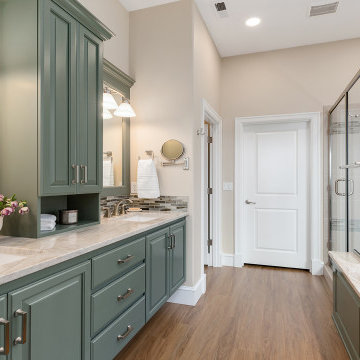
Mittelgroßes Klassisches Badezimmer En Suite mit profilierten Schrankfronten, grünen Schränken, Einbaubadewanne, beigen Fliesen, beiger Wandfarbe, Unterbauwaschbecken, Quarzit-Waschtisch, braunem Boden, Falttür-Duschabtrennung, beiger Waschtischplatte, WC-Raum, Doppelwaschbecken und eingebautem Waschtisch in Sonstige
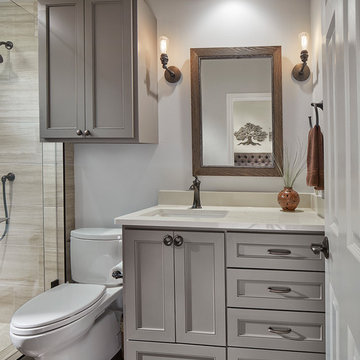
Safari Guest Bathroom
Kleines Klassisches Badezimmer mit Wandtoilette mit Spülkasten, beigen Fliesen, grauer Wandfarbe, braunem Boden, Falttür-Duschabtrennung und beiger Waschtischplatte in Dallas
Kleines Klassisches Badezimmer mit Wandtoilette mit Spülkasten, beigen Fliesen, grauer Wandfarbe, braunem Boden, Falttür-Duschabtrennung und beiger Waschtischplatte in Dallas
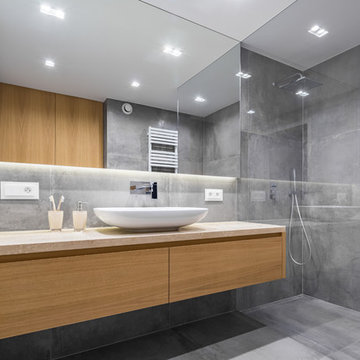
One of our amazing projects, beautiful new bathroom remodeling.
Modern grey and wood color bathroom, frameless big wall mirror and walk-in shower.
Mittelgroßes Modernes Badezimmer En Suite mit grauen Fliesen, Keramikfliesen, grauer Wandfarbe, Zementfliesen für Boden, Aufsatzwaschbecken, grauem Boden, Falttür-Duschabtrennung und beiger Waschtischplatte in Los Angeles
Mittelgroßes Modernes Badezimmer En Suite mit grauen Fliesen, Keramikfliesen, grauer Wandfarbe, Zementfliesen für Boden, Aufsatzwaschbecken, grauem Boden, Falttür-Duschabtrennung und beiger Waschtischplatte in Los Angeles

Master Bathroom Addition with custom double vanity.
White herringbone tile with white wall subway tile. white pebble shower floor tile. Walnut rounded vanity mirrors. Brizo Fixtures. Cabinet hardware by School House Electric.
Vanity Tower recessed into wall for extra storage with out taking up too much counterspace. Bonus: it keeps the outlets hidden! Photo Credit: Amy Bartlam

A tile and glass shower features a shower head rail system that is flanked by windows on both sides. The glass door swings out and in. The wall visible from the door when you walk in is a one inch glass mosaic tile that pulls all the colors from the room together. Brass plumbing fixtures and brass hardware add warmth. Limestone tile floors add texture. Pendants were used on each side of the vanity and reflect in the framed mirror.

Changing design patterns allows the same tile to be used in different ways.
Mittelgroßes Modernes Badezimmer En Suite mit flächenbündigen Schrankfronten, hellbraunen Holzschränken, freistehender Badewanne, Duschnische, grauen Fliesen, Porzellanfliesen, weißer Wandfarbe, Porzellan-Bodenfliesen, Aufsatzwaschbecken, Quarzit-Waschtisch, beigem Boden und beiger Waschtischplatte in San Francisco
Mittelgroßes Modernes Badezimmer En Suite mit flächenbündigen Schrankfronten, hellbraunen Holzschränken, freistehender Badewanne, Duschnische, grauen Fliesen, Porzellanfliesen, weißer Wandfarbe, Porzellan-Bodenfliesen, Aufsatzwaschbecken, Quarzit-Waschtisch, beigem Boden und beiger Waschtischplatte in San Francisco

Soak your senses in a tranquil spa environment with sophisticated bathroom furniture from Dura Supreme. Coordinate an entire collection of bath cabinetry and furniture and customize it for your particular needs to create an environment that always looks put together and beautifully styled. Any combination of Dura Supreme’s many cabinet door styles, wood species, and finishes can be selected to create a one-of a-kind bath furniture collection.
A double sink vanity creates personal space for two, while drawer stacks create convenient storage to keep your bath uncluttered and organized. This soothing at-home retreat features Dura Supreme’s “Style One” furniture series. Style One offers 15 different configurations (for single sink vanities, double sink vanities, or offset sinks) and multiple decorative toe options to create a personal environment that reflects your individual style. On this example, a matching decorative toe element coordinates the vanity and linen cabinets.
The bathroom has evolved from its purist utilitarian roots to a more intimate and reflective sanctuary in which to relax and reconnect. A refreshing spa-like environment offers a brisk welcome at the dawning of a new day or a soothing interlude as your day concludes.
Our busy and hectic lifestyles leave us yearning for a private place where we can truly relax and indulge. With amenities that pamper the senses and design elements inspired by luxury spas, bathroom environments are being transformed from the mundane and utilitarian to the extravagant and luxurious.
Bath cabinetry from Dura Supreme offers myriad design directions to create the personal harmony and beauty that are a hallmark of the bath sanctuary. Immerse yourself in our expansive palette of finishes and wood species to discover the look that calms your senses and soothes your soul. Your Dura Supreme designer will guide you through the selections and transform your bath into a beautiful retreat.
Request a FREE Dura Supreme Brochure Packet:
http://www.durasupreme.com/request-brochure
Find a Dura Supreme Showroom near you today:
http://www.durasupreme.com/dealer-locator

An elegant Master Bathroom in Laguna Niguel, CA, with white vanity with upper cabinets, Taj Mahal / Perla Venata Quartzite countertop, polished nickel lav faucets from California Faucets, limestone floor, custom mirrors and Restoration Hardware scones. Photography: Sabine Klingler Kane

Mittelgroßes Modernes Badezimmer En Suite mit flächenbündigen Schrankfronten, grauen Schränken, Badewanne in Nische, Duschbadewanne, Wandtoilette, grauen Fliesen, grauer Wandfarbe, Keramikboden, Aufsatzwaschbecken, Waschtisch aus Holz, grauem Boden, beiger Waschtischplatte, WC-Raum, Einzelwaschbecken und schwebendem Waschtisch in Moskau

This bathroom was updated with a Waypoint 410S Painted Stone Door vanity with matching medicine cabinet. Quartz on the vanity with 4” back and end splash and includes the shower threshold. 12x24 field tile for the main floor and shower walls and mosaic tile for the shower floor and niche were installed. Moen Voss Collection in Brushed Nickel includes faucet, toilet paper holder, towel ring, towel bar, shower head/faucet and toilet tank lever. A Kohler Wellworth 2 piece toilet in white. Includes a new bypass shower clear ¼” door with Brushed Nickel finish.
Komfortabele Badezimmer mit beiger Waschtischplatte Ideen und Design
1