Komfortabele Badezimmer mit brauner Wandfarbe Ideen und Design
Suche verfeinern:
Budget
Sortieren nach:Heute beliebt
1 – 20 von 2.685 Fotos
1 von 3

Master and Guest Bathroom Remodels in Gilbert, AZ. In the Master, the only thing left untouched was the main area flooring. We removed the vanities and tub shower to create a beautiful zero threshold, walk in shower! The new vanity is topped with a beautiful granite with a waterfall edge. Inside the shower, you'll find basket weave tile on the floor, inlay and inside the soap niche's. Finally, this shower is complete with not one, but THREE shower heads. The guest bathroom complements the Master with a new vanity and new tub shower.
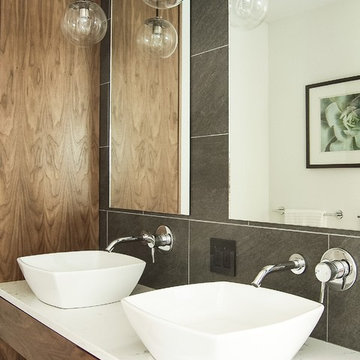
A Minimal Modern Spa Bathroom completed by Storybook Interiors of Grand Rapids, Michigan.
Mittelgroßes Modernes Badezimmer En Suite mit grauen Fliesen, Quarzit-Waschtisch, flächenbündigen Schrankfronten, hellbraunen Holzschränken, Keramikfliesen, Aufsatzwaschbecken und brauner Wandfarbe in Grand Rapids
Mittelgroßes Modernes Badezimmer En Suite mit grauen Fliesen, Quarzit-Waschtisch, flächenbündigen Schrankfronten, hellbraunen Holzschränken, Keramikfliesen, Aufsatzwaschbecken und brauner Wandfarbe in Grand Rapids
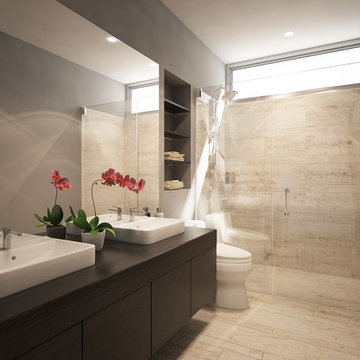
3D Rendering prepared as part of a pre-marketing campaign for potential buyers of a new condominium development in San Francisco
Kleines Modernes Duschbad mit Aufsatzwaschbecken, flächenbündigen Schrankfronten, dunklen Holzschränken, Waschtisch aus Holz, bodengleicher Dusche, Toilette mit Aufsatzspülkasten, beigen Fliesen, Steinfliesen, brauner Wandfarbe und brauner Waschtischplatte in San Francisco
Kleines Modernes Duschbad mit Aufsatzwaschbecken, flächenbündigen Schrankfronten, dunklen Holzschränken, Waschtisch aus Holz, bodengleicher Dusche, Toilette mit Aufsatzspülkasten, beigen Fliesen, Steinfliesen, brauner Wandfarbe und brauner Waschtischplatte in San Francisco
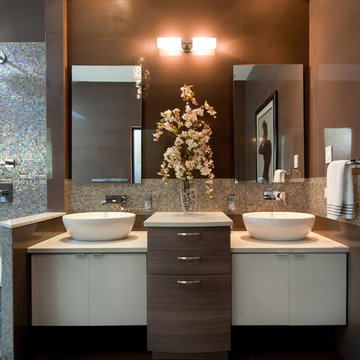
Photography by Carlos Perez Lopez © Chromatica. This project consisted of turning a traditional home into a contemporary one. You'll be amazed at the before and after!

This bedroom was designed for a sweet couple who's dream was to live in a beach cottage. After purchasing a fixer-upper, they were ready to make their dream come true. We used light and fresh colors to match their personalities and played with texture to bring in the beach-house-feel.
Photo courtesy of Chipper Hatter: www.chipperhatter.com

Mittelgroßes Modernes Badezimmer En Suite mit Einbaubadewanne, Duschnische, Keramikfliesen, Keramikboden, Quarzit-Waschtisch, profilierten Schrankfronten, weißen Schränken, Wandtoilette mit Spülkasten, beigen Fliesen, brauner Wandfarbe und Unterbauwaschbecken in Sonstige
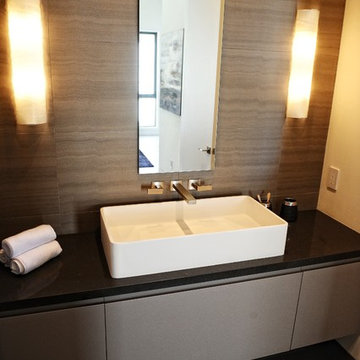
Item#: DW-145
Product Size (inches): 31.5 x 15.7 x 5.6 inches
Material: Solid Surface/Stone Resin
Color / Finish: Matte White (Glossy Optional)
Product Weight: 44 lbs
Mount: Countertop
Made of durable white stone resin composite with a modern style design and its pinnacle of being smooth, the DW-145 countertop sink is a rectangularly shaped design model within the ADM Bathroom Design sink collection. The stone resin material comes with the option of matte or glossy finish. This counter mounted sink will surely be a great addition with a neat and modern touch to your newly renovated stylish bathroom.
FEATURES
All sinks come sealed off from the factory.
All sinks come with a complimentary chrome drain (Does NOT including any additional piping).
This sink does not include ANY faucet fixture.

Custom Surface Solutions (www.css-tile.com) - Owner Craig Thompson (512) 966-8296. This project shows an master bath and bedroom remodel moving shower to tub area and converting shower to walki-n closet, new frameless vanities, LED mirrors, electronic toilet, and miseno plumbing fixtures and sinks.
Shower is 65 x 35 using 12 x 24 porcelain travertine wall tile installed horizontally with aligned tiled and is accented with 9' x 18" herringbone glass accent stripe on the back wall. Walls and shower box are trimmed with Schluter Systems Jolly brushed nickle profile edging. Shower floor is white flat pebble tile. Shower storage consists of a custom 3-shelf shower box with herringbone glass accent. Shelving consists of two Schluter Systems Shelf-N shelves and two Schluter Systems Shelf-E corner shelves.
Bathroom floor is 24 x 24 porcelain travvertine installed using aligned joint pattern. 3 1/2" floor tile wall base with Schluter Jolly brushed nickel profile edge also installed.
Vanity cabinets are Dura Supreme with white gloss finish and soft-close drawers. A matching 30" x 12" over toilet cabint was installed plus a Endura electronic toilet.
Plumbing consists of Misenobrushed nickel shower system with rain shower head and sliding hand-held. Vanity plumbing consists of Miseno brushed nickel single handle faucets and undermount sinks.
Vanity Mirrors are Miseno LED 52 x 36 and 32 x 32.
24" barn door was installed at the bathroom entry and bedroom flooring is 7 x 24 LVP.

Kleines Modernes Langes und schmales Badezimmer En Suite mit Wandtoilette, brauner Wandfarbe, Linoleum, Aufsatzwaschbecken, Waschtisch aus Holz, grauem Boden, grauer Waschtischplatte, eingebautem Waschtisch, Tapetendecke und Tapetenwänden in Frankfurt am Main

Guest bath with vertical wood grain tile on wall and corresponding hexagon tile on floor.
Mittelgroßes Rustikales Badezimmer En Suite mit Schrankfronten im Shaker-Stil, hellbraunen Holzschränken, freistehender Badewanne, Eckdusche, Wandtoilette mit Spülkasten, braunen Fliesen, Steinplatten, brauner Wandfarbe, Keramikboden, Unterbauwaschbecken, Granit-Waschbecken/Waschtisch, braunem Boden, Falttür-Duschabtrennung, bunter Waschtischplatte, WC-Raum, Einzelwaschbecken, freistehendem Waschtisch und Ziegelwänden in Charlotte
Mittelgroßes Rustikales Badezimmer En Suite mit Schrankfronten im Shaker-Stil, hellbraunen Holzschränken, freistehender Badewanne, Eckdusche, Wandtoilette mit Spülkasten, braunen Fliesen, Steinplatten, brauner Wandfarbe, Keramikboden, Unterbauwaschbecken, Granit-Waschbecken/Waschtisch, braunem Boden, Falttür-Duschabtrennung, bunter Waschtischplatte, WC-Raum, Einzelwaschbecken, freistehendem Waschtisch und Ziegelwänden in Charlotte

Mittelgroßes Modernes Badezimmer En Suite mit Duschbadewanne, braunen Fliesen, Fliesen in Holzoptik, brauner Wandfarbe, Kalkstein, grauem Boden, brauner Waschtischplatte, Holzdecke und Holzwänden in Los Angeles

This opulent shower room design is a great example of Industrial Luxe - The corten effect, large format, wall tiles give an industrial feel whilst the copper and gold accessories against black cabinetry and sanitaryware add a touch of glamour and luxury. Designed by David Aspinall, Design Director at Sapphire Spaces, Exeter. Photography by Nicholas Yarsley
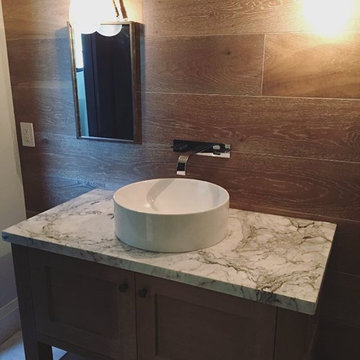
You can give a bold look to your washroom or powder room by choosing a top-mount sink for your vanity.
Mittelgroßes Modernes Duschbad mit Schrankfronten im Shaker-Stil, dunklen Holzschränken, brauner Wandfarbe, Aufsatzwaschbecken und Marmor-Waschbecken/Waschtisch in Toronto
Mittelgroßes Modernes Duschbad mit Schrankfronten im Shaker-Stil, dunklen Holzschränken, brauner Wandfarbe, Aufsatzwaschbecken und Marmor-Waschbecken/Waschtisch in Toronto

This eclectic mountain home nestled in the Blue Ridge Mountains showcases an unexpected but harmonious blend of design influences. The European-inspired architecture, featuring native stone, heavy timbers and a cedar shake roof, complement the rustic setting. Inside, details like tongue and groove cypress ceilings, plaster walls and reclaimed heart pine floors create a warm and inviting backdrop punctuated with modern rustic fixtures and vibrant splashes of color.
Meechan Architectural Photography
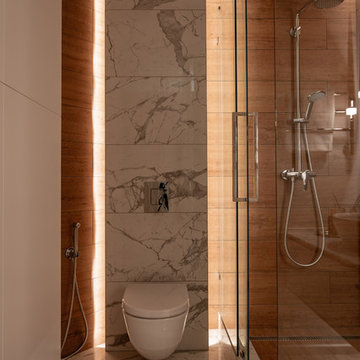
Millimetrika дизайн бюро
Архитектор Иван Чирков
Дизайнер Елена Чиркова
фотограф Вячеслав Ефимов
Однокомнатная квартира в центре Екатеринбурга площадью 50 квадратных метров от бюро MILLIMETRIKA.
Планировка выстроена таким образом, что в однокомнатной квартире уместились комфортная зона кухни, гостиная и спальня с гардеробом.
Пространство квартиры сформировано 2-мя сопрягающимися через стекло кубами. В первом кубе размещена спальня и гардероб. Второй куб в шпоне американского ореха. Одна из его стен образует объем с кухонным оборудованием, другая, обращённая к дивану, служит экраном для телевизора. За стеклом, соединяющим эти кубы, располагается санузел, который инсолируется естественным светом.
За счет опуска куба спальни, стеклянной перегородки санузла и атмосферного освещения удалось добиться эффекта единого «неба» над всей квартирой. Отделка пола керамогранитом под каррарский мрамор в холле перетекает в санузел, а затем на кухню. Эти решения создают целостный неделимый облик всех функциональных зон интерьера.
Пространство несет в себе образ состояния уральской осенней природы. Скалы, осенний лес, стаи улетающих птиц. Все это запечатлено в деталях и отделочных материалах интерьера квартиры.
Строительные работы заняли примерно полгода. Была произведена реконструкция квартиры с полной перепланировкой. Интерьер выдержан в авторской стилистике бюро Миллиметрика. Это отразилось на выборе материалов — все они подобраны в соответствии с образом решением. Сложные оттенки пожухшей листвы, припыленных скал, каррарский мрамор, древесина ореха. Птицы в полете, широко раскинувшие крылья над обеденной и тв зоной вот-вот улетят на юг, это серия светильников Night birds, "ночные птицы" дизайнера Бориса Климека. Композиция на стене напротив острова кухни из светящихся колец выполнена индивидуально по авторскому эскизу.
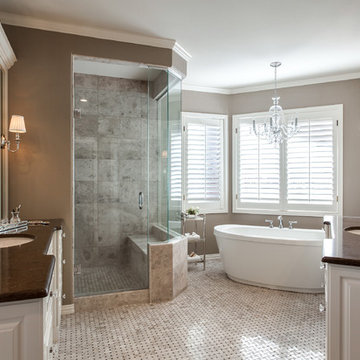
Stone Mosaic Tile floors, marble countertops and backsplash and white painted raised panel cabinets in this luxurious master bathroom with freestanding soaking tub in Greenwood Village Colorado.

Sue Sotera
sptera construction
Kleines Rustikales Badezimmer mit Toilette mit Aufsatzspülkasten, braunen Fliesen, brauner Wandfarbe, Backsteinboden, Aufsatzwaschbecken und Quarzit-Waschtisch in New York
Kleines Rustikales Badezimmer mit Toilette mit Aufsatzspülkasten, braunen Fliesen, brauner Wandfarbe, Backsteinboden, Aufsatzwaschbecken und Quarzit-Waschtisch in New York
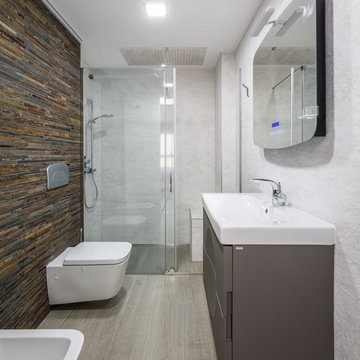
Kleines Modernes Duschbad mit Duschnische, Wandtoilette, braunen Fliesen, Steinfliesen, brauner Wandfarbe, Trogwaschbecken, flächenbündigen Schrankfronten und grauen Schränken in Valencia

Each bedroom has its own fully accessible bathroom including accessible toilet, shower with fold down seta and vanity basin with space under for wheelchair users

Mittelgroßes Modernes Badezimmer En Suite mit flächenbündigen Schrankfronten, hellbraunen Holzschränken, Badewanne in Nische, Duschbadewanne, braunen Fliesen, Porzellanfliesen, brauner Wandfarbe, Porzellan-Bodenfliesen, integriertem Waschbecken, Mineralwerkstoff-Waschtisch, braunem Boden, Schiebetür-Duschabtrennung, weißer Waschtischplatte, Einzelwaschbecken, schwebendem Waschtisch und eingelassener Decke in Moskau
Komfortabele Badezimmer mit brauner Wandfarbe Ideen und Design
1