Komfortabele Badezimmer mit Glasfronten Ideen und Design
Suche verfeinern:
Budget
Sortieren nach:Heute beliebt
1 – 20 von 1.128 Fotos
1 von 3

Matthew Harrer Photography
Kleines Klassisches Badezimmer mit Glasfronten, blauen Schränken, bodengleicher Dusche, Wandtoilette mit Spülkasten, weißen Fliesen, Keramikfliesen, grauer Wandfarbe, Marmorboden, Sockelwaschbecken, grauem Boden und Schiebetür-Duschabtrennung in St. Louis
Kleines Klassisches Badezimmer mit Glasfronten, blauen Schränken, bodengleicher Dusche, Wandtoilette mit Spülkasten, weißen Fliesen, Keramikfliesen, grauer Wandfarbe, Marmorboden, Sockelwaschbecken, grauem Boden und Schiebetür-Duschabtrennung in St. Louis

Photography by:
Connie Anderson Photography
Kleines Klassisches Duschbad mit Sockelwaschbecken, Marmor-Waschbecken/Waschtisch, Toilette mit Aufsatzspülkasten, weißen Fliesen, Metrofliesen, grauer Wandfarbe, Mosaik-Bodenfliesen, Glasfronten, weißen Schränken, offener Dusche, weißem Boden und Duschvorhang-Duschabtrennung in Houston
Kleines Klassisches Duschbad mit Sockelwaschbecken, Marmor-Waschbecken/Waschtisch, Toilette mit Aufsatzspülkasten, weißen Fliesen, Metrofliesen, grauer Wandfarbe, Mosaik-Bodenfliesen, Glasfronten, weißen Schränken, offener Dusche, weißem Boden und Duschvorhang-Duschabtrennung in Houston

The family bathroom is quite traditional in style, with Lefroy Brooks fitments, polished marble counters, and oak parquet flooring. Although small in area, mirrored panelling behind the bath, a backlit medicine cabinet, and a decorative niche help increase the illusion of space.
Photography: Bruce Hemming
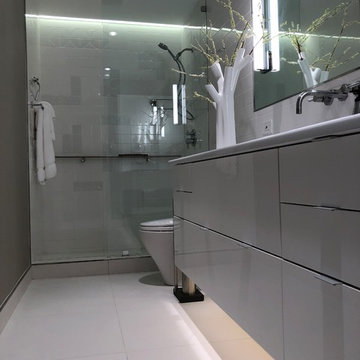
Kleines Modernes Badezimmer En Suite mit Glasfronten, grauen Schränken, offener Dusche, Toilette mit Aufsatzspülkasten, weißen Fliesen, Keramikfliesen, grauer Wandfarbe, Porzellan-Bodenfliesen, Unterbauwaschbecken, Quarzwerkstein-Waschtisch, weißem Boden, offener Dusche und weißer Waschtischplatte in Dallas

The guest bathroom features slate tile cut in a 6x12 running bond pattern on the floor. Kohler tub with Ann Sacks tile surround. Toto Aquia toilet and IKEA sink.
Wall paint color: "Bunny Grey," Benjamin Moore.
Photo by Whit Preston.
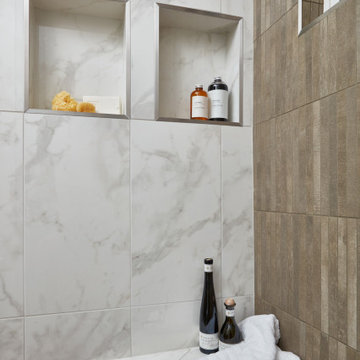
Corner shower using both porcelain and ceramic tiles from Arizona Tile.
Kleines Klassisches Duschbad mit Glasfronten, weißen Schränken, Eckdusche, weißen Fliesen, Porzellanfliesen, beiger Wandfarbe, braunem Boden, Falttür-Duschabtrennung, Doppelwaschbecken und eingebautem Waschtisch in Phoenix
Kleines Klassisches Duschbad mit Glasfronten, weißen Schränken, Eckdusche, weißen Fliesen, Porzellanfliesen, beiger Wandfarbe, braunem Boden, Falttür-Duschabtrennung, Doppelwaschbecken und eingebautem Waschtisch in Phoenix

photos by Pedro Marti
The owner’s of this apartment had been living in this large working artist’s loft in Tribeca since the 70’s when they occupied the vacated space that had previously been a factory warehouse. Since then the space had been adapted for the husband and wife, both artists, to house their studios as well as living quarters for their growing family. The private areas were previously separated from the studio with a series of custom partition walls. Now that their children had grown and left home they were interested in making some changes. The major change was to take over spaces that were the children’s bedrooms and incorporate them in a new larger open living/kitchen space. The previously enclosed kitchen was enlarged creating a long eat-in counter at the now opened wall that had divided off the living room. The kitchen cabinetry capitalizes on the full height of the space with extra storage at the tops for seldom used items. The overall industrial feel of the loft emphasized by the exposed electrical and plumbing that run below the concrete ceilings was supplemented by a grid of new ceiling fans and industrial spotlights. Antique bubble glass, vintage refrigerator hinges and latches were chosen to accent simple shaker panels on the new kitchen cabinetry, including on the integrated appliances. A unique red industrial wheel faucet was selected to go with the integral black granite farm sink. The white subway tile that pre-existed in the kitchen was continued throughout the enlarged area, previously terminating 5 feet off the ground, it was expanded in a contrasting herringbone pattern to the full 12 foot height of the ceilings. This same tile motif was also used within the updated bathroom on top of a concrete-like porcelain floor tile. The bathroom also features a large white porcelain laundry sink with industrial fittings and a vintage stainless steel medicine display cabinet. Similar vintage stainless steel cabinets are also used in the studio spaces for storage. And finally black iron plumbing pipe and fittings were used in the newly outfitted closets to create hanging storage and shelving to complement the overall industrial feel.
pedro marti

Kleines Klassisches Duschbad mit Glasfronten, weißen Schränken, Duschnische, Wandtoilette mit Spülkasten, grauen Fliesen, Marmorfliesen, blauer Wandfarbe, Marmorboden, Sockelwaschbecken, Mineralwerkstoff-Waschtisch, grauem Boden, Falttür-Duschabtrennung, weißer Waschtischplatte, Einzelwaschbecken und freistehendem Waschtisch in Los Angeles
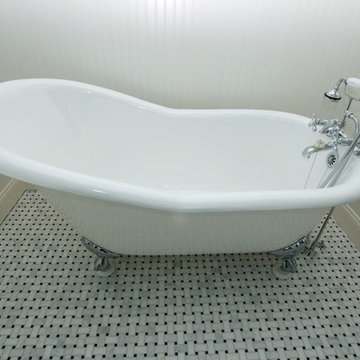
Mittelgroßes Klassisches Duschbad mit Löwenfuß-Badewanne, Glasfronten, Wandtoilette mit Spülkasten, blauer Wandfarbe, Linoleum und Wandwaschbecken in Sonstige
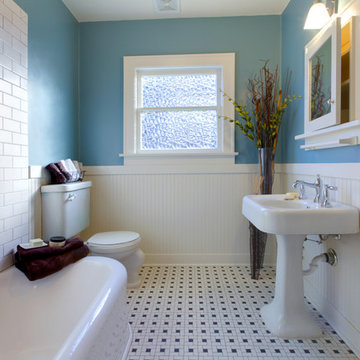
Kleines Klassisches Duschbad mit Glasfronten, weißen Schränken, Eckbadewanne, Wandtoilette mit Spülkasten, blauer Wandfarbe, Keramikboden und Sockelwaschbecken in Chicago

Mittelgroßes Duschbad mit Glasfronten, grünen Schränken, Nasszelle, Wandtoilette, Kalkfliesen, Schieferboden, Einbauwaschbecken, Waschtisch aus Holz, schwarzem Boden, brauner Waschtischplatte, Einzelwaschbecken, eingebautem Waschtisch, Tapetenwänden und grünen Fliesen in Sussex

Bathrooms by Oldham was engaged to re-design the bathroom providing the much needed functionality, storage and space whilst keeping with the style of the apartment.
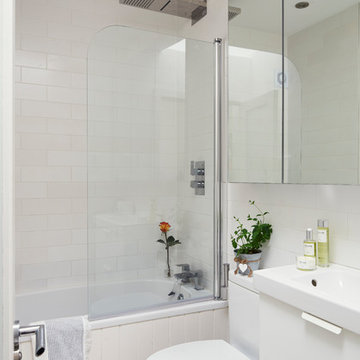
Philip Lauterbach
Modernes Kinderbad mit Glasfronten, weißen Schränken, Einbaubadewanne, Duschbadewanne, Toilette mit Aufsatzspülkasten, weißer Wandfarbe, Keramikboden, Wandwaschbecken, weißem Boden und Falttür-Duschabtrennung in Dublin
Modernes Kinderbad mit Glasfronten, weißen Schränken, Einbaubadewanne, Duschbadewanne, Toilette mit Aufsatzspülkasten, weißer Wandfarbe, Keramikboden, Wandwaschbecken, weißem Boden und Falttür-Duschabtrennung in Dublin
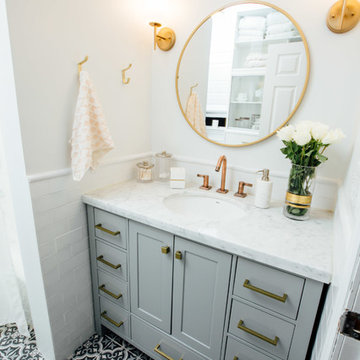
Kleines Modernes Badezimmer En Suite mit Glasfronten, weißen Schränken, Duschbadewanne, Toilette mit Aufsatzspülkasten, weißen Fliesen, Keramikfliesen, weißer Wandfarbe, Mosaik-Bodenfliesen, Einbauwaschbecken, Quarzit-Waschtisch, blauem Boden und Duschvorhang-Duschabtrennung in New York
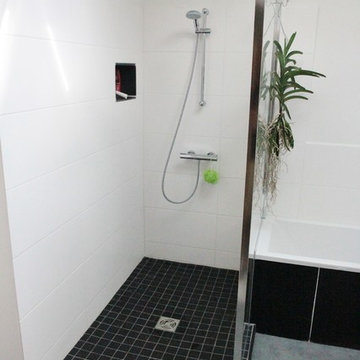
après
Kleines Modernes Badezimmer En Suite mit Glasfronten, Einbaubadewanne, Eckdusche, weißen Fliesen und weißer Wandfarbe in Toulouse
Kleines Modernes Badezimmer En Suite mit Glasfronten, Einbaubadewanne, Eckdusche, weißen Fliesen und weißer Wandfarbe in Toulouse
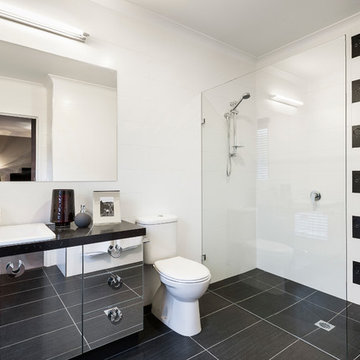
The designing of the new Display Home, to be built at 48 Langdon Drive at Mernda Villages, Mernda has given Davis Sanders Homes the opportunity to showcase our custom design capabilities and demonstrate how some of the challenges of a small sloping site can be addressed economically, without compromising the floorplan.
This 448m2 block, with its 1.4 metres of fall across the block, required a Display Home that could be reproduced by clients on their own sloping site. For that reason the home was designed in three separate sections so that each section could be moved up or down as the slope of the block required.
This eye catching home with retro styling certainly gets your attention. With a colour scheme of brilliant red, shining black, vivid orange, charcoal and white, the homes vibrant palate certainly gets your attention as soon as you walk through the front door. The orange striated angled wall of the entry foyer gives you a hint of things to come without being over powering.
The formal living room is located off the entry foyer and addresses a private court yard via French doors to the front of the home. Moving through the home, the central passageway directs you past 4 excellent sized bedrooms, main with walk through robe and ensuite, main bathroom and separate powder room. These bathrooms with their sticking colour schemes and textured high gloss tiles create outstanding points of interest within the home. A central stair case takes you up to the family room, meals area and kitchen which all open out to the undercover outdoor alfresco. The home has an abundance of light and open feel as all these areas address the garden and alfresco. The meals area and alfresco have a vaulted ceiling which not only adds interest and creates a feeling of space it also adds light and warm to this north facing aspect of the home. The kitchen combines vivid red 2pak overhead cupboards with a shiny black and red glass tiled splash back and stone benchtop in white all flanked by a feature wall to the laundry and walk in pantry.
Davis Sanders Homes
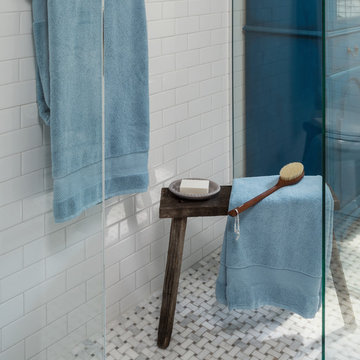
Matthew Harrer Photography
Kleines Klassisches Badezimmer mit Glasfronten, blauen Schränken, bodengleicher Dusche, Wandtoilette mit Spülkasten, weißen Fliesen, Keramikfliesen, grauer Wandfarbe, Marmorboden, Sockelwaschbecken, grauem Boden und Schiebetür-Duschabtrennung in St. Louis
Kleines Klassisches Badezimmer mit Glasfronten, blauen Schränken, bodengleicher Dusche, Wandtoilette mit Spülkasten, weißen Fliesen, Keramikfliesen, grauer Wandfarbe, Marmorboden, Sockelwaschbecken, grauem Boden und Schiebetür-Duschabtrennung in St. Louis
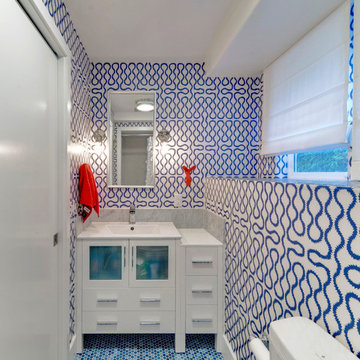
Terry Schmidbauer Photography
http://terryschmidbauer.com
Kleines Klassisches Kinderbad mit integriertem Waschbecken, Glasfronten, weißen Schränken, Mineralwerkstoff-Waschtisch, Duschnische, Toilette mit Aufsatzspülkasten, blauen Fliesen, Porzellanfliesen, blauer Wandfarbe und Keramikboden in San Francisco
Kleines Klassisches Kinderbad mit integriertem Waschbecken, Glasfronten, weißen Schränken, Mineralwerkstoff-Waschtisch, Duschnische, Toilette mit Aufsatzspülkasten, blauen Fliesen, Porzellanfliesen, blauer Wandfarbe und Keramikboden in San Francisco
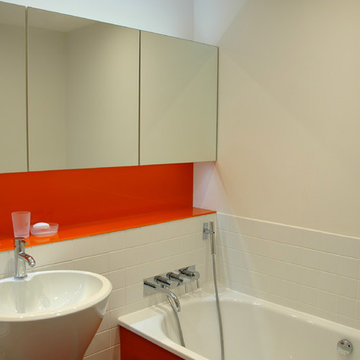
There was no external window in this bathroom, so we used bright orange glass to give this bathroom a clean fresh feeling. The custom-made wall cabinets don't need handles because the mirror door overlaps the cabinet. They provide masses of storage space. We often put automatic lights and glass shelves in these cabinets.
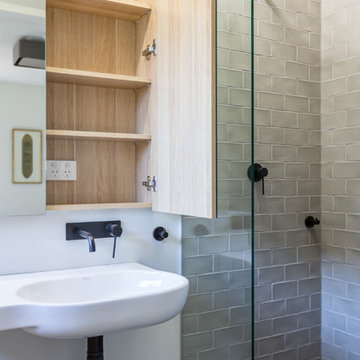
contemporary apartment
Kleines Klassisches Duschbad mit Glasfronten, hellen Holzschränken, Duschnische, Toilette mit Aufsatzspülkasten, grauen Fliesen, Keramikfliesen, weißer Wandfarbe, Schieferboden, Wandwaschbecken, schwarzem Boden und offener Dusche in Sydney
Kleines Klassisches Duschbad mit Glasfronten, hellen Holzschränken, Duschnische, Toilette mit Aufsatzspülkasten, grauen Fliesen, Keramikfliesen, weißer Wandfarbe, Schieferboden, Wandwaschbecken, schwarzem Boden und offener Dusche in Sydney
Komfortabele Badezimmer mit Glasfronten Ideen und Design
1