Komfortabele Badezimmer mit Pflanzen Ideen und Design
Suche verfeinern:
Budget
Sortieren nach:Heute beliebt
1 – 20 von 27 Fotos
1 von 3

David Lauer
Mittelgroßes Modernes Badezimmer En Suite mit freistehender Badewanne, Nasszelle, weißen Fliesen, Marmorfliesen, weißer Wandfarbe, Porzellan-Bodenfliesen, weißem Boden und Pflanzen in Denver
Mittelgroßes Modernes Badezimmer En Suite mit freistehender Badewanne, Nasszelle, weißen Fliesen, Marmorfliesen, weißer Wandfarbe, Porzellan-Bodenfliesen, weißem Boden und Pflanzen in Denver

Reconfiguration of a dilapidated bathroom and separate toilet in a Victorian house in Walthamstow village.
The original toilet was situated straight off of the landing space and lacked any privacy as it opened onto the landing. The original bathroom was separate from the WC with the entrance at the end of the landing. To get to the rear bedroom meant passing through the bathroom which was not ideal. The layout was reconfigured to create a family bathroom which incorporated a walk-in shower where the original toilet had been and freestanding bath under a large sash window. The new bathroom is slightly slimmer than the original this is to create a short corridor leading to the rear bedroom.
The ceiling was removed and the joists exposed to create the feeling of a larger space. A rooflight sits above the walk-in shower and the room is flooded with natural daylight. Hanging plants are hung from the exposed beams bringing nature and a feeling of calm tranquility into the space.
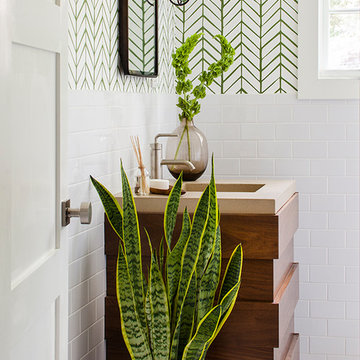
jeff herr photography
Mittelgroßes Klassisches Badezimmer mit weißen Fliesen, bunten Wänden und Pflanzen in Atlanta
Mittelgroßes Klassisches Badezimmer mit weißen Fliesen, bunten Wänden und Pflanzen in Atlanta

There are so many things to consider when designing an extension for open-plan family living; how you enter the space, how you connect the room with the garden, how the different areas within the space interact and flow to name a few... This project allowed us to bring all of these aspects together in an harmonious fashion by tying in an elegant modern extension with a period traditional home. Key features include a parapet flat roof, internal crittall doors and full length glazing and sliding doors helping to bring the outside in. A simple yet elegant design, perfectly formed for modern family life.

Extension and refurbishment of a semi-detached house in Hern Hill.
Extensions are modern using modern materials whilst being respectful to the original house and surrounding fabric.
Views to the treetops beyond draw occupants from the entrance, through the house and down to the double height kitchen at garden level.
From the playroom window seat on the upper level, children (and adults) can climb onto a play-net suspended over the dining table.
The mezzanine library structure hangs from the roof apex with steel structure exposed, a place to relax or work with garden views and light. More on this - the built-in library joinery becomes part of the architecture as a storage wall and transforms into a gorgeous place to work looking out to the trees. There is also a sofa under large skylights to chill and read.
The kitchen and dining space has a Z-shaped double height space running through it with a full height pantry storage wall, large window seat and exposed brickwork running from inside to outside. The windows have slim frames and also stack fully for a fully indoor outdoor feel.
A holistic retrofit of the house provides a full thermal upgrade and passive stack ventilation throughout. The floor area of the house was doubled from 115m2 to 230m2 as part of the full house refurbishment and extension project.
A huge master bathroom is achieved with a freestanding bath, double sink, double shower and fantastic views without being overlooked.
The master bedroom has a walk-in wardrobe room with its own window.
The children's bathroom is fun with under the sea wallpaper as well as a separate shower and eaves bath tub under the skylight making great use of the eaves space.
The loft extension makes maximum use of the eaves to create two double bedrooms, an additional single eaves guest room / study and the eaves family bathroom.
5 bedrooms upstairs.
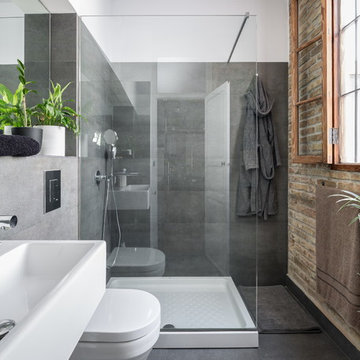
Mittelgroßes Industrial Duschbad mit Trogwaschbecken, Eckdusche, grauer Wandfarbe, grauen Fliesen, Steinplatten, Keramikboden und Pflanzen in Valencia
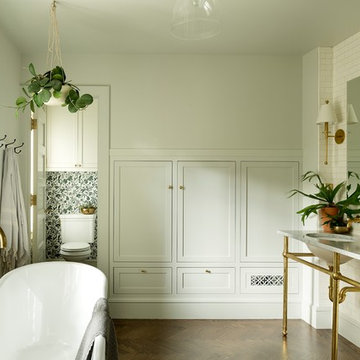
Mittelgroßes Klassisches Badezimmer En Suite mit freistehender Badewanne, weißen Fliesen, Metrofliesen, grauer Wandfarbe, dunklem Holzboden, Unterbauwaschbecken, braunem Boden, Marmor-Waschbecken/Waschtisch und Pflanzen in Portland
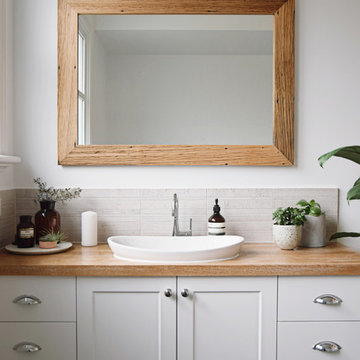
Lazcon, m2matiz
Großes Klassisches Badezimmer mit weißen Schränken, Waschtisch aus Holz, grauen Fliesen, Keramikfliesen, weißer Wandfarbe, Einbauwaschbecken, flächenbündigen Schrankfronten, brauner Waschtischplatte und Pflanzen in Melbourne
Großes Klassisches Badezimmer mit weißen Schränken, Waschtisch aus Holz, grauen Fliesen, Keramikfliesen, weißer Wandfarbe, Einbauwaschbecken, flächenbündigen Schrankfronten, brauner Waschtischplatte und Pflanzen in Melbourne
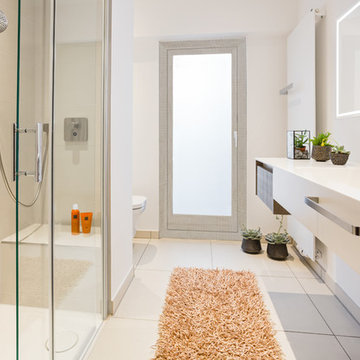
Kleines Modernes Duschbad mit flächenbündigen Schrankfronten, beigen Fliesen, weißer Wandfarbe, beigem Boden, Schiebetür-Duschabtrennung, Wandtoilette, braunen Schränken, bodengleicher Dusche, Keramikfliesen, Keramikboden, Waschtischkonsole, Mineralwerkstoff-Waschtisch und Pflanzen in Köln
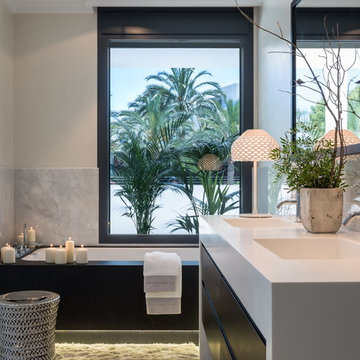
FOTO: Germán Cabo (germancabo.com)
Mittelgroßes Modernes Badezimmer En Suite mit flächenbündigen Schrankfronten, schwarzen Schränken, Badewanne in Nische, schwarz-weißen Fliesen, Steinplatten, weißer Wandfarbe, integriertem Waschbecken, Mineralwerkstoff-Waschtisch und Pflanzen in Madrid
Mittelgroßes Modernes Badezimmer En Suite mit flächenbündigen Schrankfronten, schwarzen Schränken, Badewanne in Nische, schwarz-weißen Fliesen, Steinplatten, weißer Wandfarbe, integriertem Waschbecken, Mineralwerkstoff-Waschtisch und Pflanzen in Madrid
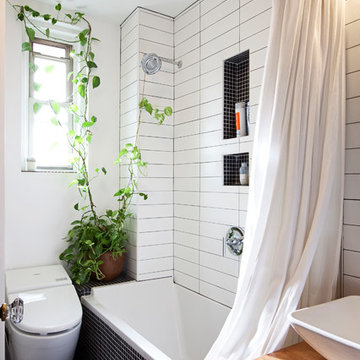
Design by Pallavi Mantha
Photo by Pixy for SWEETEN
Kleines Modernes Badezimmer En Suite mit weißer Wandfarbe, Einbaubadewanne, Duschbadewanne, Toilette mit Aufsatzspülkasten, weißen Fliesen, Keramikfliesen, Aufsatzwaschbecken und Pflanzen in New York
Kleines Modernes Badezimmer En Suite mit weißer Wandfarbe, Einbaubadewanne, Duschbadewanne, Toilette mit Aufsatzspülkasten, weißen Fliesen, Keramikfliesen, Aufsatzwaschbecken und Pflanzen in New York
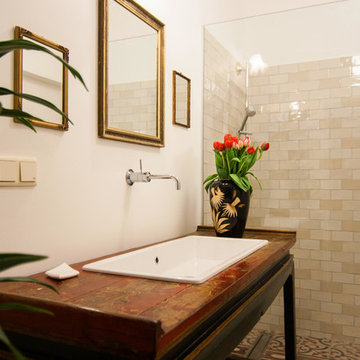
Photos courtesy of Evey Kwong
Mittelgroßes Stilmix Badezimmer mit bodengleicher Dusche, integriertem Waschbecken, offener Dusche und Pflanzen in Berlin
Mittelgroßes Stilmix Badezimmer mit bodengleicher Dusche, integriertem Waschbecken, offener Dusche und Pflanzen in Berlin
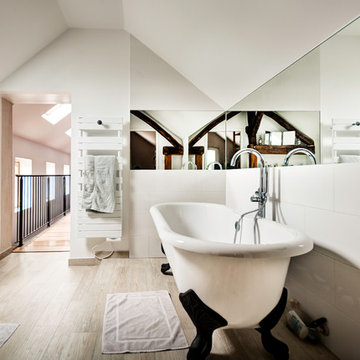
Salle de bain
Photo Jean Richer
Großes Modernes Badezimmer En Suite mit Löwenfuß-Badewanne, weißen Fliesen, weißer Wandfarbe, hellem Holzboden und Pflanzen in Paris
Großes Modernes Badezimmer En Suite mit Löwenfuß-Badewanne, weißen Fliesen, weißer Wandfarbe, hellem Holzboden und Pflanzen in Paris
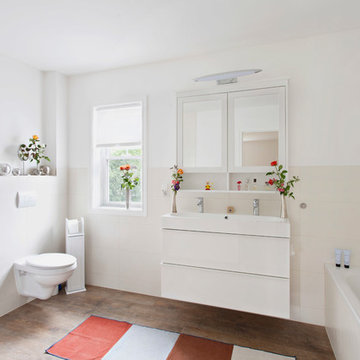
Ein schneeweißes Bad. Durch Auswechseln der Accessoires entsteht hier ein neues Farbkonzept und gefühlt ein neues Bad.
Mittelgroßes Modernes Badezimmer mit flächenbündigen Schrankfronten, weißen Schränken, Wandtoilette, beigen Fliesen, weißer Wandfarbe, braunem Holzboden, Einbaubadewanne, Keramikfliesen, Trogwaschbecken und Pflanzen in Berlin
Mittelgroßes Modernes Badezimmer mit flächenbündigen Schrankfronten, weißen Schränken, Wandtoilette, beigen Fliesen, weißer Wandfarbe, braunem Holzboden, Einbaubadewanne, Keramikfliesen, Trogwaschbecken und Pflanzen in Berlin
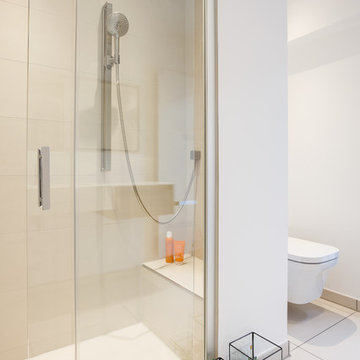
Kleines Modernes Duschbad mit bodengleicher Dusche, Wandtoilette, beigen Fliesen, Keramikfliesen, weißer Wandfarbe, Keramikboden, beigem Boden, Schiebetür-Duschabtrennung und Pflanzen in Köln
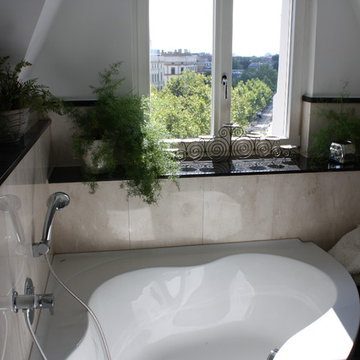
Einfachste Form der Baddekoration (eines Bades mit natürlichem Lichteinfall) mit Pflanzen.
Mittelgroßes Klassisches Badezimmer En Suite mit Eckbadewanne, beigen Fliesen, Steinfliesen, weißer Wandfarbe, Kiesel-Bodenfliesen, Granit-Waschbecken/Waschtisch, offenen Schränken, weißen Schränken, bodengleicher Dusche, Wandtoilette, Waschtischkonsole, beigem Boden, offener Dusche und Pflanzen in Leipzig
Mittelgroßes Klassisches Badezimmer En Suite mit Eckbadewanne, beigen Fliesen, Steinfliesen, weißer Wandfarbe, Kiesel-Bodenfliesen, Granit-Waschbecken/Waschtisch, offenen Schränken, weißen Schränken, bodengleicher Dusche, Wandtoilette, Waschtischkonsole, beigem Boden, offener Dusche und Pflanzen in Leipzig
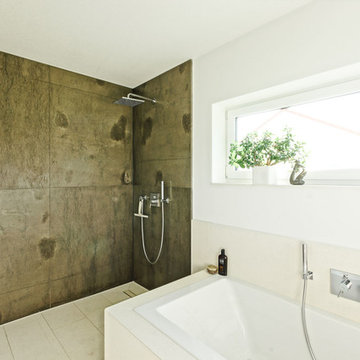
Mittelgroßes Asiatisches Badezimmer En Suite mit flächenbündigen Schrankfronten, hellen Holzschränken, Wandtoilette, Steinplatten, weißer Wandfarbe, Travertin, Mineralwerkstoff-Waschtisch, beigem Boden und Pflanzen in Sonstige
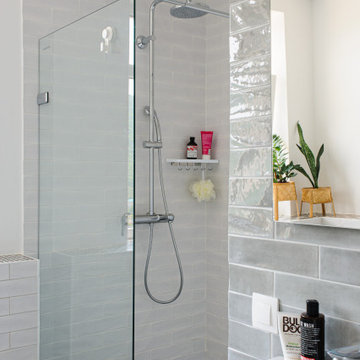
Mittelgroßes Eklektisches Duschbad mit Duschnische, Wandtoilette, grauen Fliesen, Porzellanfliesen, weißer Wandfarbe, Terrakottaboden, Waschtischkonsole, buntem Boden, Duschvorhang-Duschabtrennung, Pflanzen, Doppelwaschbecken und eingelassener Decke in Sonstige

Reconfiguration of a dilapidated bathroom and separate toilet in a Victorian house in Walthamstow village.
The original toilet was situated straight off of the landing space and lacked any privacy as it opened onto the landing. The original bathroom was separate from the WC with the entrance at the end of the landing. To get to the rear bedroom meant passing through the bathroom which was not ideal. The layout was reconfigured to create a family bathroom which incorporated a walk-in shower where the original toilet had been and freestanding bath under a large sash window. The new bathroom is slightly slimmer than the original this is to create a short corridor leading to the rear bedroom.
The ceiling was removed and the joists exposed to create the feeling of a larger space. A rooflight sits above the walk-in shower and the room is flooded with natural daylight. Hanging plants are hung from the exposed beams bringing nature and a feeling of calm tranquility into the space.

Reconfiguration of a dilapidated bathroom and separate toilet in a Victorian house in Walthamstow village.
The original toilet was situated straight off of the landing space and lacked any privacy as it opened onto the landing. The original bathroom was separate from the WC with the entrance at the end of the landing. To get to the rear bedroom meant passing through the bathroom which was not ideal. The layout was reconfigured to create a family bathroom which incorporated a walk-in shower where the original toilet had been and freestanding bath under a large sash window. The new bathroom is slightly slimmer than the original this is to create a short corridor leading to the rear bedroom.
The ceiling was removed and the joists exposed to create the feeling of a larger space. A rooflight sits above the walk-in shower and the room is flooded with natural daylight. Hanging plants are hung from the exposed beams bringing nature and a feeling of calm tranquility into the space.
Komfortabele Badezimmer mit Pflanzen Ideen und Design
1