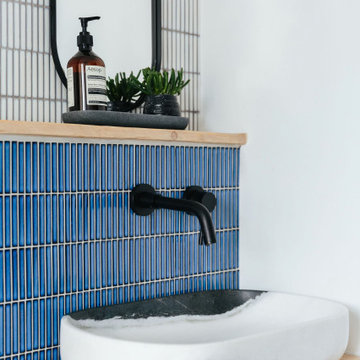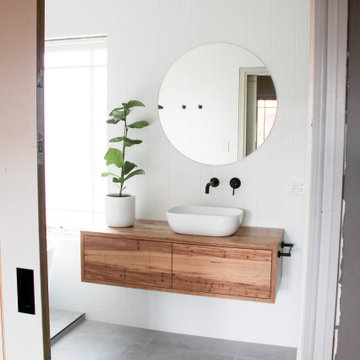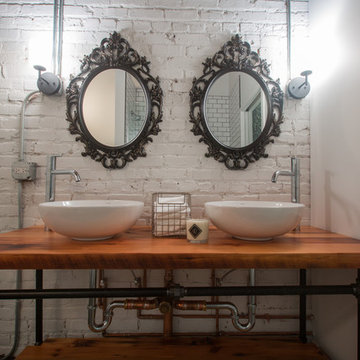Komfortabele Badezimmer mit Waschtisch aus Holz Ideen und Design
Suche verfeinern:
Budget
Sortieren nach:Heute beliebt
1 – 20 von 6.554 Fotos
1 von 3

Kleines Modernes Duschbad mit hellbraunen Holzschränken, offener Dusche, weißen Fliesen, Porzellanfliesen, grüner Wandfarbe, Porzellan-Bodenfliesen, Waschtisch aus Holz, weißem Boden, Falttür-Duschabtrennung und flächenbündigen Schrankfronten in San Diego

Wet Room, Modern Wet Room, Small Wet Room Renovation, First Floor Wet Room, Second Story Wet Room Bathroom, Open Shower With Bath In Open Area, Real Timber Vanity, West Leederville Bathrooms

Mittelgroßes Nordisches Badezimmer En Suite mit weißen Fliesen, Metrofliesen, grüner Wandfarbe, Laminat, offenen Schränken, hellen Holzschränken, Aufsatzwaschbecken, Waschtisch aus Holz, beigem Boden, beiger Waschtischplatte und Wäscheaufbewahrung in Straßburg

Perspective 3D d'une salle d'eau pour des clients faisant construire. Ils souhaitaient un style bord de mer, mais sans bleu, et aimaient beaucoup la voile. Nous avons donc choisi un parquet style pont de bateau en teck, que nous avons agrémenté de carrelage hexagonal blanc pour donner un effet de vague et casser la couleur marron. Ils ne souhaitaient pas de meuble sous vasque imposant et nous avons donc opté pour des planches de bois brut.

Mittelgroßes Modernes Badezimmer En Suite mit bodengleicher Dusche, Wandtoilette, farbigen Fliesen, bunten Wänden, Keramikboden, Aufsatzwaschbecken, Waschtisch aus Holz, buntem Boden, WC-Raum, Einzelwaschbecken, weißen Schränken und Schiebetür-Duschabtrennung in Sonstige

Mittelgroßes Duschbad mit Glasfronten, grünen Schränken, Nasszelle, Wandtoilette, grünen Fliesen, Kalkfliesen, Schieferboden, Wandwaschbecken, Waschtisch aus Holz, schwarzem Boden, brauner Waschtischplatte, Einzelwaschbecken, eingebautem Waschtisch und Tapetenwänden in Sussex

Mittelgroßes Modernes Duschbad mit flächenbündigen Schrankfronten, grauen Schränken, Duschnische, Wandtoilette mit Spülkasten, grauen Fliesen, Keramikfliesen, grauer Wandfarbe, Keramikboden, Aufsatzwaschbecken, Waschtisch aus Holz, grauem Boden, grauer Waschtischplatte, Doppelwaschbecken, eingebautem Waschtisch und Tapetenwänden in Sonstige

Kleines Modernes Kinderbad mit hellen Holzschränken, Einbaubadewanne, Duschbadewanne, blauen Fliesen, Porzellanfliesen, Wandwaschbecken, Waschtisch aus Holz, Einzelwaschbecken und schwebendem Waschtisch in Hampshire

Kleines Modernes Badezimmer En Suite mit Unterbauwanne, Duschnische, Mosaikfliesen, weißer Wandfarbe, Zementfliesen für Boden, Einbauwaschbecken, Waschtisch aus Holz, braunem Boden, Falttür-Duschabtrennung, brauner Waschtischplatte und Einzelwaschbecken in Paris

Reconfiguration of a dilapidated bathroom and separate toilet in a Victorian house in Walthamstow village.
The original toilet was situated straight off of the landing space and lacked any privacy as it opened onto the landing. The original bathroom was separate from the WC with the entrance at the end of the landing. To get to the rear bedroom meant passing through the bathroom which was not ideal. The layout was reconfigured to create a family bathroom which incorporated a walk-in shower where the original toilet had been and freestanding bath under a large sash window. The new bathroom is slightly slimmer than the original this is to create a short corridor leading to the rear bedroom.
The ceiling was removed and the joists exposed to create the feeling of a larger space. A rooflight sits above the walk-in shower and the room is flooded with natural daylight. Hanging plants are hung from the exposed beams bringing nature and a feeling of calm tranquility into the space.

Mittelgroßes Modernes Duschbad mit flächenbündigen Schrankfronten, hellen Holzschränken, offener Dusche, Wandtoilette, blauen Fliesen, Zementfliesen, grauer Wandfarbe, Zementfliesen für Boden, Aufsatzwaschbecken, Waschtisch aus Holz, grauem Boden, offener Dusche, brauner Waschtischplatte, Wandnische, Einzelwaschbecken und schwebendem Waschtisch in Melbourne

Обилие труб, опорных балок и других элементов конструкции, которые необходимо было спрятать в санузле, заставило сконструировать помещение весьма необычной формы. Но все ниши, выступы и углы в итоге удалось обыграть с пользой.

Liadesign
Mittelgroßes Industrial Duschbad mit offenen Schränken, schwarzen Schränken, Duschnische, Wandtoilette, weißen Fliesen, Metrofliesen, grauer Wandfarbe, Porzellan-Bodenfliesen, Aufsatzwaschbecken, Waschtisch aus Holz, grauem Boden, Schiebetür-Duschabtrennung, Wäscheaufbewahrung, Einzelwaschbecken, freistehendem Waschtisch und eingelassener Decke in Mailand
Mittelgroßes Industrial Duschbad mit offenen Schränken, schwarzen Schränken, Duschnische, Wandtoilette, weißen Fliesen, Metrofliesen, grauer Wandfarbe, Porzellan-Bodenfliesen, Aufsatzwaschbecken, Waschtisch aus Holz, grauem Boden, Schiebetür-Duschabtrennung, Wäscheaufbewahrung, Einzelwaschbecken, freistehendem Waschtisch und eingelassener Decke in Mailand

Ванная комната с ванной, душем и умывальником с накладной раковиной и большим зеркалом. Помещение отделано серой плиткой 2 тонов.
Mittelgroßes Modernes Duschbad mit flächenbündigen Schrankfronten, dunklen Holzschränken, Badewanne in Nische, Eckdusche, grauen Fliesen, Porzellanfliesen, grauer Wandfarbe, Porzellan-Bodenfliesen, Einbauwaschbecken, Waschtisch aus Holz, grauem Boden, brauner Waschtischplatte, Einzelwaschbecken, schwebendem Waschtisch und Falttür-Duschabtrennung in Sankt Petersburg
Mittelgroßes Modernes Duschbad mit flächenbündigen Schrankfronten, dunklen Holzschränken, Badewanne in Nische, Eckdusche, grauen Fliesen, Porzellanfliesen, grauer Wandfarbe, Porzellan-Bodenfliesen, Einbauwaschbecken, Waschtisch aus Holz, grauem Boden, brauner Waschtischplatte, Einzelwaschbecken, schwebendem Waschtisch und Falttür-Duschabtrennung in Sankt Petersburg

Brick Bond Subway, Brick Stack Bond Tiling, Frameless Shower Screen, Real Timber Vanity, Matte Black Tapware, Rounded Mirror, Matte White Tiles, Back To Wall Toilet, Freestanding Bath, Concrete Freestanding Bath, Grey and White Bathrooms, OTB Bathrooms

Brick Bond Subway, Brick Stack Bond Tiling, Frameless Shower Screen, Real Timber Vanity, Matte Black Tapware, Rounded Mirror, Matte White Tiles, Back To Wall Toilet, Freestanding Bath, Concrete Freestanding Bath, Grey and White Bathrooms, OTB Bathrooms

This tiny home has a very unique and spacious bathroom with an indoor shower that feels like an outdoor shower. The triangular cut mango slab with the vessel sink conserves space while looking sleek and elegant, and the shower has not been stuck in a corner but instead is constructed as a whole new corner to the room! Yes, this bathroom has five right angles. Sunlight from the sunroof above fills the whole room. A curved glass shower door, as well as a frosted glass bathroom door, allows natural light to pass from one room to another. Ferns grow happily in the moisture and light from the shower.
This contemporary, costal Tiny Home features a bathroom with a shower built out over the tongue of the trailer it sits on saving space and creating space in the bathroom. This shower has it's own clear roofing giving the shower a skylight. This allows tons of light to shine in on the beautiful blue tiles that shape this corner shower. Stainless steel planters hold ferns giving the shower an outdoor feel. With sunlight, plants, and a rain shower head above the shower, it is just like an outdoor shower only with more convenience and privacy. The curved glass shower door gives the whole tiny home bathroom a bigger feel while letting light shine through to the rest of the bathroom. The blue tile shower has niches; built-in shower shelves to save space making your shower experience even better. The frosted glass pocket door also allows light to shine through.

LBI transformed this small loft bathroom into a modern, stylish shower room.
We installed white herringbone tiles on the wall with patterned floor tile along with a black frame shower door.
We also installed a modern sit on basin with a solid wood vanity top to compliment the black framed shower panel.
In the shower area we installed a rain shower and tiled alcove to complete the look.

Misty Winter Photography
Mittelgroßes Industrial Badezimmer En Suite mit offenen Schränken, weißen Fliesen, weißer Wandfarbe, Betonboden, Aufsatzwaschbecken und Waschtisch aus Holz in Chicago
Mittelgroßes Industrial Badezimmer En Suite mit offenen Schränken, weißen Fliesen, weißer Wandfarbe, Betonboden, Aufsatzwaschbecken und Waschtisch aus Holz in Chicago

A leaky garden tub is replaced by a walk-in shower featuring marble bullnose accents. The homeowner found the dresser on Craigslist and refinished it for a shabby-chic vanity with sleek modern vessel sinks. Beadboard wainscoting dresses up the walls and lends the space a chabby-chic feel.
Garrett Buell
Komfortabele Badezimmer mit Waschtisch aus Holz Ideen und Design
1