Komfortabele Bäder mit beiger Waschtischplatte Ideen und Design
Suche verfeinern:
Budget
Sortieren nach:Heute beliebt
1 – 20 von 5.885 Fotos
1 von 3

In this whole house remodel all the bathrooms were refreshed. The guest and kids bath both received a new tub, tile surround and shower doors. The vanities were upgraded for more storage. Taj Mahal Quartzite was used for the counter tops. The guest bath has an interesting shaded tile with a Moroccan lamp inspired accent tile. This created a sophisticated guest bathroom. The kids bath has clean white x-large subway tiles with a fun penny tile stripe.

A tile and glass shower features a shower head rail system that is flanked by windows on both sides. The glass door swings out and in. The wall visible from the door when you walk in is a one inch glass mosaic tile that pulls all the colors from the room together. Brass plumbing fixtures and brass hardware add warmth. Limestone tile floors add texture. Pendants were used on each side of the vanity and reflect in the framed mirror.
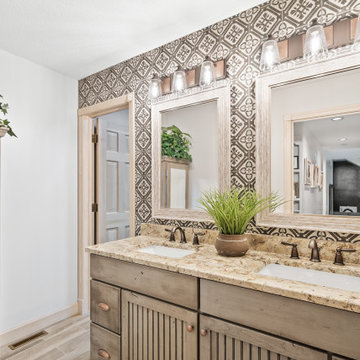
Mittelgroßes Landhaus Kinderbad mit Kassettenfronten, Schränken im Used-Look, Einbaubadewanne, Duschbadewanne, Wandtoilette mit Spülkasten, grauen Fliesen, Keramikfliesen, grauer Wandfarbe, Keramikboden, Unterbauwaschbecken, Granit-Waschbecken/Waschtisch, buntem Boden, Duschvorhang-Duschabtrennung, beiger Waschtischplatte, Doppelwaschbecken und eingebautem Waschtisch in Cleveland

A small bathroom gets a major face lift, custom vanity that fits perfectly and maximizes space and storage.
Mittelgroßes Stilmix Badezimmer mit flächenbündigen Schrankfronten, hellen Holzschränken, Einbaubadewanne, Toiletten, farbigen Fliesen, Spiegelfliesen, weißer Wandfarbe, Mosaik-Bodenfliesen, Unterbauwaschbecken, Marmor-Waschbecken/Waschtisch, weißem Boden, beiger Waschtischplatte, Einzelwaschbecken, eingebautem Waschtisch, Deckengestaltungen und Wandgestaltungen in New York
Mittelgroßes Stilmix Badezimmer mit flächenbündigen Schrankfronten, hellen Holzschränken, Einbaubadewanne, Toiletten, farbigen Fliesen, Spiegelfliesen, weißer Wandfarbe, Mosaik-Bodenfliesen, Unterbauwaschbecken, Marmor-Waschbecken/Waschtisch, weißem Boden, beiger Waschtischplatte, Einzelwaschbecken, eingebautem Waschtisch, Deckengestaltungen und Wandgestaltungen in New York

Simple clean design...in this master bathroom renovation things were kept in the same place but in a very different interpretation. The shower is where the exiting one was, but the walls surrounding it were taken out, a curbless floor was installed with a sleek tile-over linear drain that really goes away. A free-standing bathtub is in the same location that the original drop in whirlpool tub lived prior to the renovation. The result is a clean, contemporary design with some interesting "bling" effects like the bubble chandelier and the mirror rounds mosaic tile located in the back of the niche.
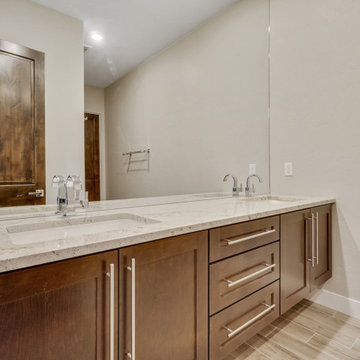
Mittelgroßes Modernes Badezimmer En Suite mit Schrankfronten mit vertiefter Füllung, hellbraunen Holzschränken, Duschnische, Wandtoilette mit Spülkasten, beigen Fliesen, beiger Wandfarbe, Vinylboden, Unterbauwaschbecken, Laminat-Waschtisch, beigem Boden, Falttür-Duschabtrennung, beiger Waschtischplatte, Doppelwaschbecken und eingebautem Waschtisch in Sonstige

Using a deep soaking tub and very organic materials gives this Master bathroom re- model a very luxurious yet casual feel.
Mittelgroßes Maritimes Badezimmer En Suite mit Schrankfronten im Shaker-Stil, weißen Schränken, Unterbauwanne, Eckdusche, beigen Fliesen, Porzellanfliesen, weißer Wandfarbe, hellem Holzboden, Einbauwaschbecken, Quarzit-Waschtisch, Falttür-Duschabtrennung, beiger Waschtischplatte, Duschbank, Doppelwaschbecken und eingebautem Waschtisch in Orange County
Mittelgroßes Maritimes Badezimmer En Suite mit Schrankfronten im Shaker-Stil, weißen Schränken, Unterbauwanne, Eckdusche, beigen Fliesen, Porzellanfliesen, weißer Wandfarbe, hellem Holzboden, Einbauwaschbecken, Quarzit-Waschtisch, Falttür-Duschabtrennung, beiger Waschtischplatte, Duschbank, Doppelwaschbecken und eingebautem Waschtisch in Orange County

Mittelgroßes Mediterranes Badezimmer En Suite mit flächenbündigen Schrankfronten, hellbraunen Holzschränken, Keramikfliesen, weißer Wandfarbe, Quarzit-Waschtisch, blauem Boden, beiger Waschtischplatte, Doppelwaschbecken, eingebautem Waschtisch, farbigen Fliesen und Unterbauwaschbecken in Atlanta
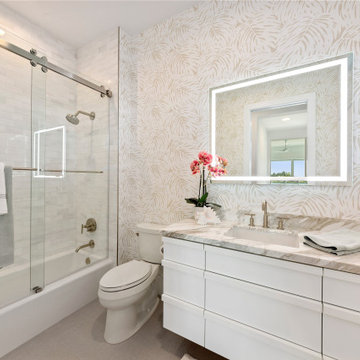
Guest Bathroom
Mittelgroßes Maritimes Badezimmer mit profilierten Schrankfronten, weißen Schränken, Badewanne in Nische, Duschbadewanne, Wandtoilette mit Spülkasten, grauen Fliesen, Marmorfliesen, beiger Wandfarbe, Porzellan-Bodenfliesen, Unterbauwaschbecken, Quarzwerkstein-Waschtisch, grauem Boden, Schiebetür-Duschabtrennung und beiger Waschtischplatte in Tampa
Mittelgroßes Maritimes Badezimmer mit profilierten Schrankfronten, weißen Schränken, Badewanne in Nische, Duschbadewanne, Wandtoilette mit Spülkasten, grauen Fliesen, Marmorfliesen, beiger Wandfarbe, Porzellan-Bodenfliesen, Unterbauwaschbecken, Quarzwerkstein-Waschtisch, grauem Boden, Schiebetür-Duschabtrennung und beiger Waschtischplatte in Tampa

Großes Nordisches Duschbad mit Keramikfliesen, Keramikboden, Aufsatzwaschbecken, Waschtisch aus Holz, schwarzem Boden, flächenbündigen Schrankfronten, hellen Holzschränken, Duschnische, schwarzen Fliesen, blauen Fliesen, bunten Wänden, offener Dusche und beiger Waschtischplatte in Madrid
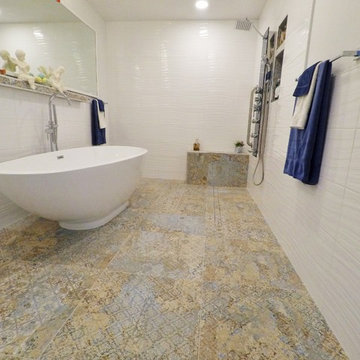
MODERN MASTER BATHROOM
OPEN CONCEPT BARRIER-FREE BATHROOM
24x24 VESTIGE NATURAL PORCELAIN TILE
10x28 CALYPSO WAVY BLANCO CERAMIC TILE
SCHLUTER SHOWER SYSTEMS
SCHLUTER KERDI-LINE 60” FRAMELESS TILEABLE LINEAR DRAIN
SCHLUTER PROFILES AND PREFAB NICHE
HELIXBATH DIOSPOLIS MODERN PEDESTAL BATHTUB
AKDY AK-Z8723 FREESTANDING MODERN CHROME TUB FAUCET
AKDY ALUMINUM SHOWER PANEL TOWER
TOTO ELONGATED DUAL-FLUSH TOILET
LED BORDERED ILLUMINATED MIRROR
HALF CIRCLE GRAB BAR WITH TOILET PAPER HOLDER
30” SAFETY GRAB BAR
ARMINIUS SINGLE LEVER FAUCETS
BAMBOO BATHTUB CADDY
CUSTOM VANITY
ENGINEERED QUARTZ COUNTERTOP
CUSTOM TILED FLOATING SHELF

Neil Sonne
Mittelgroßes Klassisches Duschbad mit dunklen Holzschränken, Badewanne in Nische, Duschbadewanne, Wandtoilette mit Spülkasten, grauer Wandfarbe, Laminat, Einbauwaschbecken, gefliestem Waschtisch, beigem Boden, Duschvorhang-Duschabtrennung und beiger Waschtischplatte in Sonstige
Mittelgroßes Klassisches Duschbad mit dunklen Holzschränken, Badewanne in Nische, Duschbadewanne, Wandtoilette mit Spülkasten, grauer Wandfarbe, Laminat, Einbauwaschbecken, gefliestem Waschtisch, beigem Boden, Duschvorhang-Duschabtrennung und beiger Waschtischplatte in Sonstige
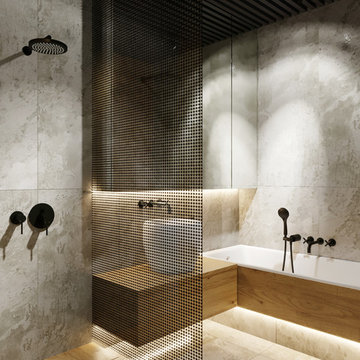
Mittelgroßes Modernes Duschbad mit flächenbündigen Schrankfronten, beigen Schränken, Unterbauwanne, bodengleicher Dusche, grauen Fliesen, Porzellanfliesen, grauer Wandfarbe, Porzellan-Bodenfliesen, Einbauwaschbecken, Waschtisch aus Holz, grauem Boden, Duschvorhang-Duschabtrennung und beiger Waschtischplatte in Valencia
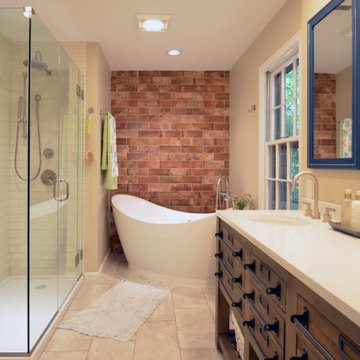
Addie Merrick
Mittelgroßes Industrial Badezimmer En Suite mit verzierten Schränken, braunen Schränken, freistehender Badewanne, Eckdusche, Wandtoilette mit Spülkasten, beigen Fliesen, Keramikfliesen, beiger Wandfarbe, Porzellan-Bodenfliesen, Unterbauwaschbecken, Quarzwerkstein-Waschtisch, grauem Boden, Falttür-Duschabtrennung und beiger Waschtischplatte in Washington, D.C.
Mittelgroßes Industrial Badezimmer En Suite mit verzierten Schränken, braunen Schränken, freistehender Badewanne, Eckdusche, Wandtoilette mit Spülkasten, beigen Fliesen, Keramikfliesen, beiger Wandfarbe, Porzellan-Bodenfliesen, Unterbauwaschbecken, Quarzwerkstein-Waschtisch, grauem Boden, Falttür-Duschabtrennung und beiger Waschtischplatte in Washington, D.C.

Mittelgroßes Nordisches Badezimmer En Suite mit weißen Fliesen, Metrofliesen, grüner Wandfarbe, Laminat, offenen Schränken, hellen Holzschränken, Aufsatzwaschbecken, Waschtisch aus Holz, beigem Boden, beiger Waschtischplatte und Wäscheaufbewahrung in Straßburg

Changing design patterns allows the same tile to be used in different ways.
Mittelgroßes Modernes Badezimmer En Suite mit flächenbündigen Schrankfronten, hellbraunen Holzschränken, freistehender Badewanne, Duschnische, grauen Fliesen, Porzellanfliesen, weißer Wandfarbe, Porzellan-Bodenfliesen, Aufsatzwaschbecken, Quarzit-Waschtisch, beigem Boden und beiger Waschtischplatte in San Francisco
Mittelgroßes Modernes Badezimmer En Suite mit flächenbündigen Schrankfronten, hellbraunen Holzschränken, freistehender Badewanne, Duschnische, grauen Fliesen, Porzellanfliesen, weißer Wandfarbe, Porzellan-Bodenfliesen, Aufsatzwaschbecken, Quarzit-Waschtisch, beigem Boden und beiger Waschtischplatte in San Francisco

Soak your senses in a tranquil spa environment with sophisticated bathroom furniture from Dura Supreme. Coordinate an entire collection of bath cabinetry and furniture and customize it for your particular needs to create an environment that always looks put together and beautifully styled. Any combination of Dura Supreme’s many cabinet door styles, wood species, and finishes can be selected to create a one-of a-kind bath furniture collection.
A double sink vanity creates personal space for two, while drawer stacks create convenient storage to keep your bath uncluttered and organized. This soothing at-home retreat features Dura Supreme’s “Style One” furniture series. Style One offers 15 different configurations (for single sink vanities, double sink vanities, or offset sinks) and multiple decorative toe options to create a personal environment that reflects your individual style. On this example, a matching decorative toe element coordinates the vanity and linen cabinets.
The bathroom has evolved from its purist utilitarian roots to a more intimate and reflective sanctuary in which to relax and reconnect. A refreshing spa-like environment offers a brisk welcome at the dawning of a new day or a soothing interlude as your day concludes.
Our busy and hectic lifestyles leave us yearning for a private place where we can truly relax and indulge. With amenities that pamper the senses and design elements inspired by luxury spas, bathroom environments are being transformed from the mundane and utilitarian to the extravagant and luxurious.
Bath cabinetry from Dura Supreme offers myriad design directions to create the personal harmony and beauty that are a hallmark of the bath sanctuary. Immerse yourself in our expansive palette of finishes and wood species to discover the look that calms your senses and soothes your soul. Your Dura Supreme designer will guide you through the selections and transform your bath into a beautiful retreat.
Request a FREE Dura Supreme Brochure Packet:
http://www.durasupreme.com/request-brochure
Find a Dura Supreme Showroom near you today:
http://www.durasupreme.com/dealer-locator
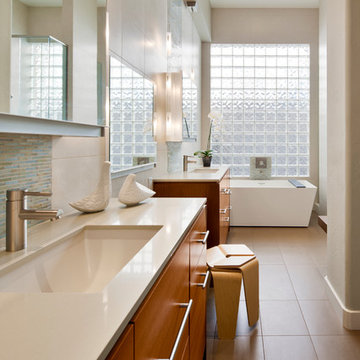
Mittelgroßes Modernes Badezimmer En Suite mit Quarzwerkstein-Waschtisch, freistehender Badewanne, Porzellanfliesen, Unterbauwaschbecken, flächenbündigen Schrankfronten, hellbraunen Holzschränken, beiger Wandfarbe, Porzellan-Bodenfliesen, beigem Boden und beiger Waschtischplatte in Phoenix

La salle d'eau été optimisé au maximum pour mettre le WC suspendu avec le placard en dessus pour le rangement, la douche à l'italien, la vasque avec le miroir avec le LED (d'ailleur elle est installe sur la meme place que le radiateur qu'on a conservé, c'est pour ça qu'on a décalé le mitigeur et meme l'evier pour pouvoir tout mettre). Voila le challenge technique !

Tropical Bathroom in Horsham, West Sussex
Sparkling brushed-brass elements, soothing tones and patterned topical accent tiling combine in this calming bathroom design.
The Brief
This local Horsham client required our assistance refreshing their bathroom, with the aim of creating a spacious and soothing design. Relaxing natural tones and design elements were favoured from initial conversations, whilst designer Martin was also to create a spacious layout incorporating present-day design components.
Design Elements
From early project conversations this tropical tile choice was favoured and has been incorporated as an accent around storage niches. The tropical tile choice combines perfectly with this neutral wall tile, used to add a soft calming aesthetic to the design. To add further natural elements designer Martin has included a porcelain wood-effect floor tile that is also installed within the walk-in shower area.
The new layout Martin has created includes a vast walk-in shower area at one end of the bathroom, with storage and sanitaryware at the adjacent end.
The spacious walk-in shower contributes towards the spacious feel and aesthetic, and the usability of this space is enhanced with a storage niche which runs wall-to-wall within the shower area. Small downlights have been installed into this niche to add useful and ambient lighting.
Throughout this space brushed-brass inclusions have been incorporated to add a glitzy element to the design.
Special Inclusions
With plentiful storage an important element of the design, two furniture units have been included which also work well with the theme of the project.
The first is a two drawer wall hung unit, which has been chosen in a walnut finish to match natural elements within the design. This unit is equipped with brushed-brass handleware, and atop, a brushed-brass basin mixer from Aqualla has also been installed.
The second unit included is a mirrored wall cabinet from HiB, which adds useful mirrored space to the design, but also fantastic ambient lighting. This cabinet is equipped with demisting technology to ensure the mirrored area can be used at all times.
Project Highlight
The sparkling brushed-brass accents are one of the most eye-catching elements of this design.
A full array of brassware from Aqualla’s Kyloe collection has been used for this project, which is equipped with a subtle knurled finish.
The End Result
The result of this project is a renovation that achieves all elements of the initial project brief, with a remarkable design. A tropical tile choice and brushed-brass elements are some of the stand-out features of this project which this client can will enjoy for many years.
If you are thinking about a bathroom update, discover how our expert designers and award-winning installation team can transform your property. Request your free design appointment in showroom or online today.
Komfortabele Bäder mit beiger Waschtischplatte Ideen und Design
1

