Häuser
Suche verfeinern:
Budget
Sortieren nach:Heute beliebt
1 – 20 von 467 Fotos
1 von 3

Mittelgroßes, Einstöckiges Mediterranes Haus mit beiger Fassadenfarbe, Lehmfassade und Flachdach in Austin

Who lives there: Asha Mevlana and her Havanese dog named Bali
Location: Fayetteville, Arkansas
Size: Main house (400 sq ft), Trailer (160 sq ft.), 1 loft bedroom, 1 bath
What sets your home apart: The home was designed specifically for my lifestyle.
My inspiration: After reading the book, "The Life Changing Magic of Tidying," I got inspired to just live with things that bring me joy which meant scaling down on everything and getting rid of most of my possessions and all of the things that I had accumulated over the years. I also travel quite a bit and wanted to live with just what I needed.
About the house: The L-shaped house consists of two separate structures joined by a deck. The main house (400 sq ft), which rests on a solid foundation, features the kitchen, living room, bathroom and loft bedroom. To make the small area feel more spacious, it was designed with high ceilings, windows and two custom garage doors to let in more light. The L-shape of the deck mirrors the house and allows for the two separate structures to blend seamlessly together. The smaller "amplified" structure (160 sq ft) is built on wheels to allow for touring and transportation. This studio is soundproof using recycled denim, and acts as a recording studio/guest bedroom/practice area. But it doesn't just look like an amp, it actually is one -- just plug in your instrument and sound comes through the front marine speakers onto the expansive deck designed for concerts.
My favorite part of the home is the large kitchen and the expansive deck that makes the home feel even bigger. The deck also acts as a way to bring the community together where local musicians perform. I love having a the amp trailer as a separate space to practice music. But I especially love all the light with windows and garage doors throughout.
Design team: Brian Crabb (designer), Zack Giffin (builder, custom furniture) Vickery Construction (builder) 3 Volve Construction (builder)
Design dilemmas: Because the city wasn’t used to having tiny houses there were certain rules that didn’t quite make sense for a tiny house. I wasn’t allowed to have stairs leading up to the loft, only ladders were allowed. Since it was built, the city is beginning to revisit some of the old rules and hopefully things will be changing.
Photo cred: Don Shreve
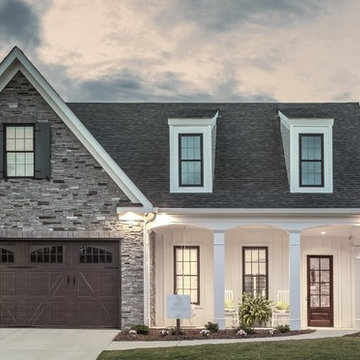
2017 WCR Tour of Homes (Best Exterior)
2017 WCR Tour of Homes (Best in Interior Design)
2017 WCR Tour of Homes (Best in Bath)
2017 WCR Tour of Homes (Best in Kitchen)
2018 NAHB Silver 55+ Universal Design
photo creds: Tristan Cairns

Mid Century Modern Carport with cathedral ceiling and steel post construction.
Greg Hadley Photography
Kleines, Einstöckiges Klassisches Haus mit Backsteinfassade und beiger Fassadenfarbe in Washington, D.C.
Kleines, Einstöckiges Klassisches Haus mit Backsteinfassade und beiger Fassadenfarbe in Washington, D.C.
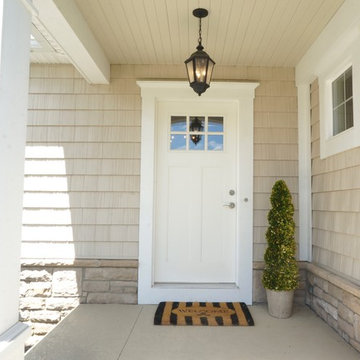
Laura of Pembroke, Inc.
Zweistöckiges, Kleines Rustikales Haus mit beiger Fassadenfarbe und Vinylfassade in Cleveland
Zweistöckiges, Kleines Rustikales Haus mit beiger Fassadenfarbe und Vinylfassade in Cleveland

The James Hardie siding in Boothbay Blue calls attention to the bright white architectural details that lend this home a historical charm befitting of the surrounding homes.

Exterior of barn with shingle roof and porch.
Mittelgroßes, Zweistöckiges Landhausstil Einfamilienhaus mit weißer Fassadenfarbe, Satteldach und Schindeldach
Mittelgroßes, Zweistöckiges Landhausstil Einfamilienhaus mit weißer Fassadenfarbe, Satteldach und Schindeldach
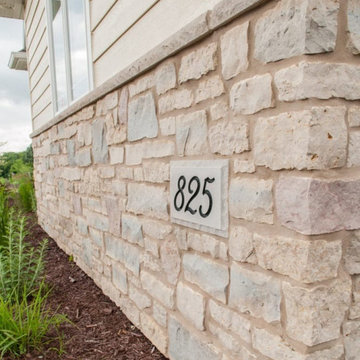
Bellevue natural thin stone veneer from the Quarry Mill adds dimension as exterior wainscoting to this beautiful home. Bellevue stone’s light color ranges including white, tan, and bands of blue and red will add a balanced look to your natural stone veneer project. With random shaped edges and various sizes in the Bellevue stones, this stone is perfect for designing unique patterns on accent walls, fireplace surrounds, and backsplashes. Bellevue’s various stone shapes and sizes still allow for a balanced look of squared and random edges. Other projects like door trim and wrapping landscaping .elements with the stone are easy to plan with Bellevue’s various sizes. Bellevue’s whites, tans, and other minor color bands produce a natural look that will catch the eyes of passers-by and guests.
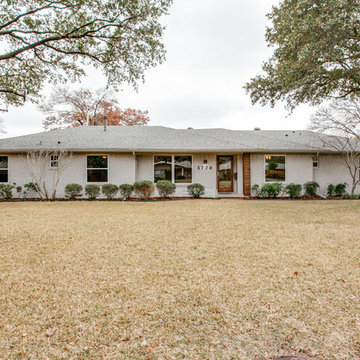
Mittelgroßes, Einstöckiges Retro Haus mit Backsteinfassade und grauer Fassadenfarbe in Dallas

Kleines, Zweistöckiges Klassisches Reihenhaus mit Faserzement-Fassade, grüner Fassadenfarbe, Satteldach und Schindeldach in Sonstige
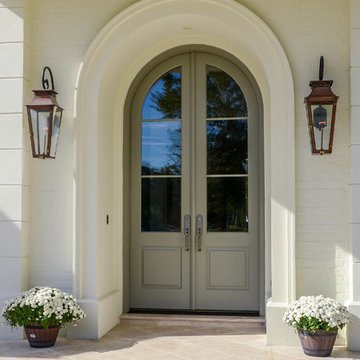
Home was built by Olde Orleans, Inc in Covington La. Jefferson Door supplied the custom 10 foot tall Mahogany exterior doors, 9 foot tall interior doors, windows (Krestmart), moldings, columns (HB&G) and door hardware (Emtek).
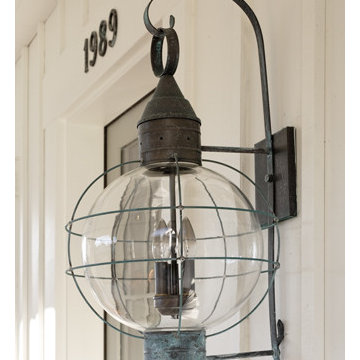
The MILL HOUSE - small detail showing J.R. Coppersmythe's Early American hand crafted "Onion Light". Photography by David Papazian.
Große Klassische Holzfassade Haus mit weißer Fassadenfarbe in Portland
Große Klassische Holzfassade Haus mit weißer Fassadenfarbe in Portland
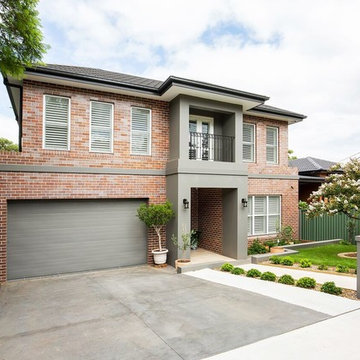
Double brick and render finish.
Traditional solid bricks in custom colour.
Cast iron balconnette and fencing
Plantation window shutters
Limestone pavers

Photo Credit: Ann Gazdik
Großes, Zweistöckiges Klassisches Einfamilienhaus mit Metallfassade, weißer Fassadenfarbe, Satteldach und Schindeldach in Boston
Großes, Zweistöckiges Klassisches Einfamilienhaus mit Metallfassade, weißer Fassadenfarbe, Satteldach und Schindeldach in Boston
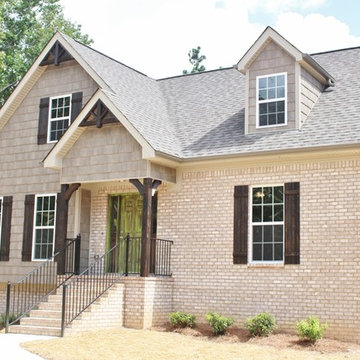
Custom Built 1.5 Story
Mittelgroßes, Zweistöckiges Einfamilienhaus mit Backsteinfassade, brauner Fassadenfarbe, Satteldach und Schindeldach in Birmingham
Mittelgroßes, Zweistöckiges Einfamilienhaus mit Backsteinfassade, brauner Fassadenfarbe, Satteldach und Schindeldach in Birmingham
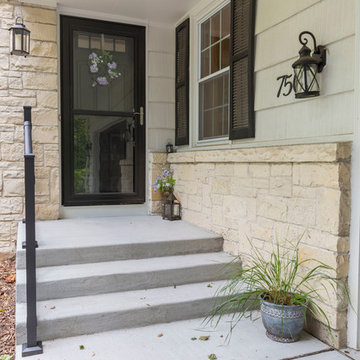
Front Entry, Photography by Ryan Hainey Photography
Einstöckiges, Mittelgroßes Klassisches Haus mit Mix-Fassade und grauer Fassadenfarbe in Milwaukee
Einstöckiges, Mittelgroßes Klassisches Haus mit Mix-Fassade und grauer Fassadenfarbe in Milwaukee
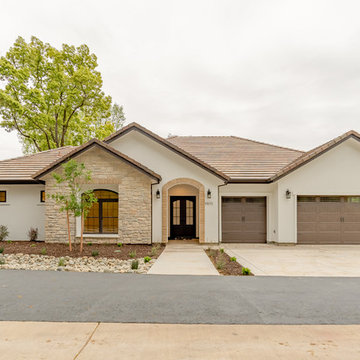
Einstöckiges, Mittelgroßes Landhausstil Einfamilienhaus mit Putzfassade, beiger Fassadenfarbe, Satteldach und Ziegeldach in Sacramento

This custom hillside home takes advantage of the terrain in order to provide sweeping views of the local Silver Lake neighborhood. A stepped sectional design provides balconies and outdoor space at every level.

дачный дом из рубленого бревна с камышовой крышей
Großes, Zweistöckiges Rustikales Haus mit beiger Fassadenfarbe und Halbwalmdach in Sonstige
Großes, Zweistöckiges Rustikales Haus mit beiger Fassadenfarbe und Halbwalmdach in Sonstige
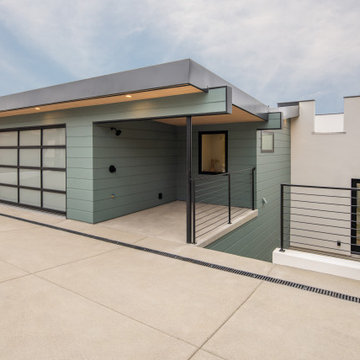
Rear of home from alley with view of garage, laundry room and driveway with guest parking.
Großes Modernes Einfamilienhaus mit Faserzement-Fassade, grüner Fassadenfarbe, Pultdach und Blechdach in San Diego
Großes Modernes Einfamilienhaus mit Faserzement-Fassade, grüner Fassadenfarbe, Pultdach und Blechdach in San Diego
1