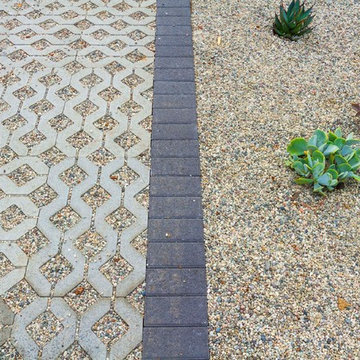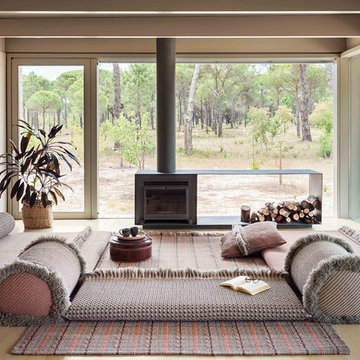Komfortabele Beiger Garten Ideen und Design
Suche verfeinern:
Budget
Sortieren nach:Heute beliebt
21 – 40 von 501 Fotos
1 von 3
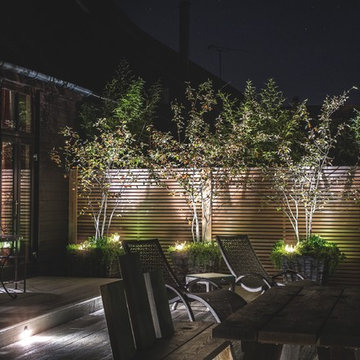
Modern courtyard garden for a barn conversion designed by Jo Alderson Phillips @ Joanne Alderson Design, Built by Tom & the team at TS Landscapes & photographed by James Wilson @ JAW Photography
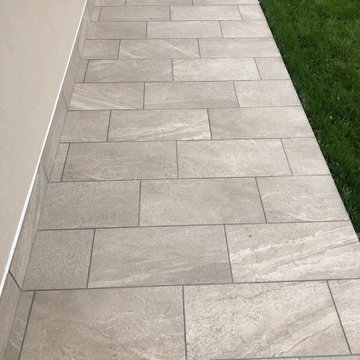
Pavimentazione esterna in gres porcellanato grigio effetto pietra
Mittelgroßer Klassischer Garten mit Auffahrt, Rasenkanten und Pflastersteinen in Sonstige
Mittelgroßer Klassischer Garten mit Auffahrt, Rasenkanten und Pflastersteinen in Sonstige

MALVERN | WATTLE HOUSE
Front garden Design | Stone Masonry Restoration | Colour selection
The client brief was to design a new fence and entrance including garden, restoration of the façade including verandah of this old beauty. This gorgeous 115 year old, villa required extensive renovation to the façade, timberwork and verandah.
Withing this design our client wanted a new, very generous entrance where she could greet her broad circle of friends and family.
Our client requested a modern take on the ‘old’ and she wanted every plant she has ever loved, in her new garden, as this was to be her last move. Jill is an avid gardener at age 82, she maintains her own garden and each plant has special memories and she wanted a garden that represented her many gardens in the past, plants from friends and plants that prompted wonderful stories. In fact, a true ‘memory garden’.
The garden is peppered with deciduous trees, perennial plants that give texture and interest, annuals and plants that flower throughout the seasons.
We were given free rein to select colours and finishes for the colour palette and hardscaping. However, one constraint was that Jill wanted to retain the terrazzo on the front verandah. Whilst on a site visit we found the original slate from the verandah in the back garden holding up the raised vegetable garden. We re-purposed this and used them as steppers in the front garden.
To enhance the design and to encourage bees and birds into the garden we included a spun copper dish from Mallee Design.
A garden that we have had the very great pleasure to design and bring to life.
Residential | Building Design
Completed | 2020
Building Designer Nick Apps, Catnik Design Studio
Landscape Designer Cathy Apps, Catnik Design Studio
Construction | Catnik Design Studio
Lighting | LED Outdoors_Architectural
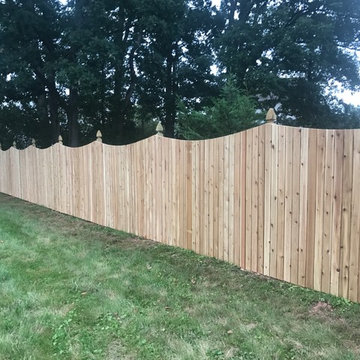
Mittelgroßer Klassischer Garten hinter dem Haus mit direkter Sonneneinstrahlung in Philadelphia
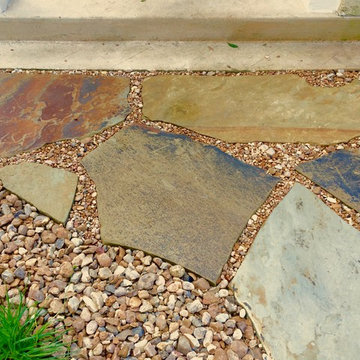
Flagstone and river rock walkway and landing.
Mittelgroßer, Schattiger Uriger Vorgarten mit Natursteinplatten in Austin
Mittelgroßer, Schattiger Uriger Vorgarten mit Natursteinplatten in Austin
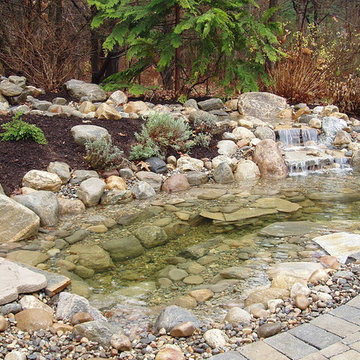
Geometrischer, Mittelgroßer Rustikaler Gartenteich im Herbst, hinter dem Haus mit direkter Sonneneinstrahlung und Betonboden in Bridgeport
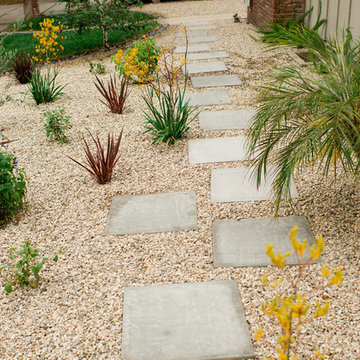
Turf Removal and New Landscape from Design and Installation for the Rebate Program. Including Planting, Drip irrigation, Gravel, Mulching, Flagstone, Composed Granite and Paving
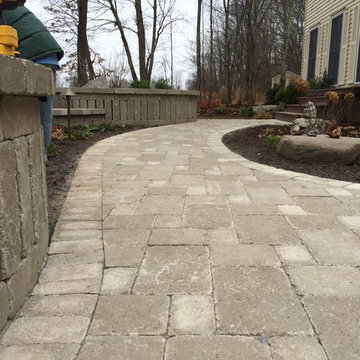
Front Walkway using Brussels pavers and wall from unilock, AMP LED Landscape lighting, this project is on top of a concrete base
Mittelgroßer, Halbschattiger Klassischer Vorgarten im Frühling mit Betonboden und Gehweg in New York
Mittelgroßer, Halbschattiger Klassischer Vorgarten im Frühling mit Betonboden und Gehweg in New York
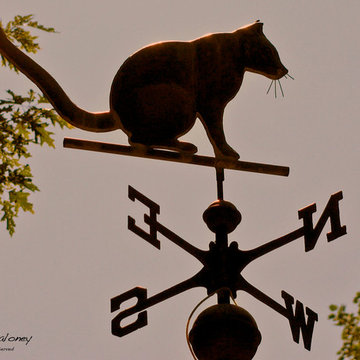
Copper, hand hammered "cat" weathervane at Soul Safari™. This weather vane is mounted atop the "bean gazebo" adjacent to Kitty's chicken coop and has preformed very well for nearly 30 years with no care or maintenance. Photo by Landscape Artist: Brett D. Maloney.
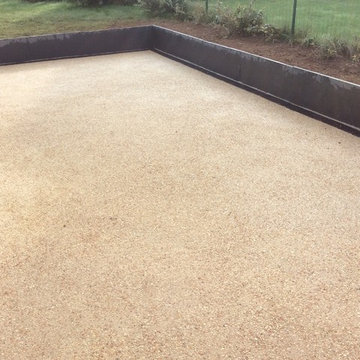
Garden concepts
Mittelgroßer Country Garten im Sommer, hinter dem Haus mit Auffahrt und direkter Sonneneinstrahlung in Brest
Mittelgroßer Country Garten im Sommer, hinter dem Haus mit Auffahrt und direkter Sonneneinstrahlung in Brest
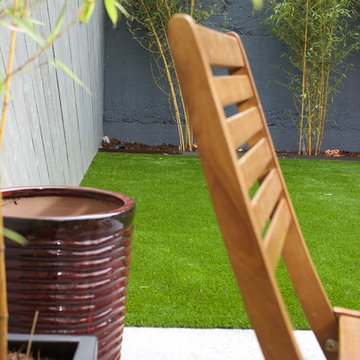
Small Garden Design featuring Artificial Grass Natural Granite and Golden Bamboo by Amazon Landscaping and Garden Design
014060004
Amazonlandscaping.ie
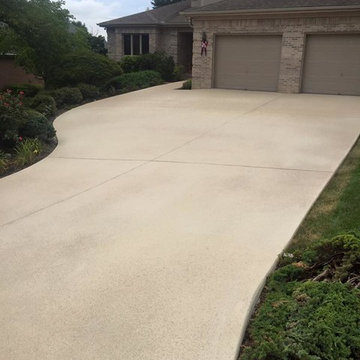
Großer Klassischer Garten mit Auffahrt, direkter Sonneneinstrahlung und Betonboden in Sonstige
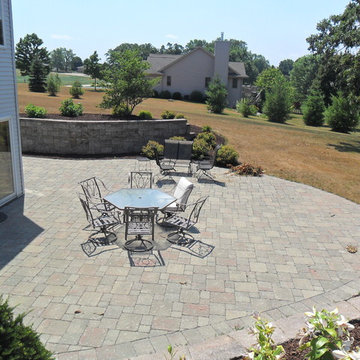
Brad Lois
Mittelgroße Klassische Gartenmauer hinter dem Haus mit direkter Sonneneinstrahlung und Natursteinplatten in Milwaukee
Mittelgroße Klassische Gartenmauer hinter dem Haus mit direkter Sonneneinstrahlung und Natursteinplatten in Milwaukee
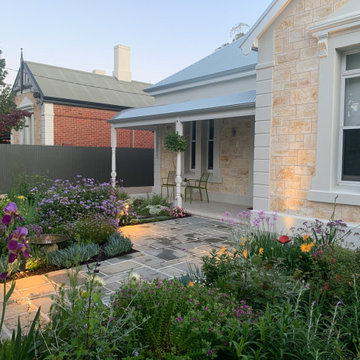
MALVERN | WATTLE HOUSE
Front garden Design | Stone Masonry Restoration | Colour selection
The client brief was to design a new fence and entrance including garden, restoration of the façade including verandah of this old beauty. This gorgeous 115 year old, villa required extensive renovation to the façade, timberwork and verandah.
Withing this design our client wanted a new, very generous entrance where she could greet her broad circle of friends and family.
Our client requested a modern take on the ‘old’ and she wanted every plant she has ever loved, in her new garden, as this was to be her last move. Jill is an avid gardener at age 82, she maintains her own garden and each plant has special memories and she wanted a garden that represented her many gardens in the past, plants from friends and plants that prompted wonderful stories. In fact, a true ‘memory garden’.
The garden is peppered with deciduous trees, perennial plants that give texture and interest, annuals and plants that flower throughout the seasons.
We were given free rein to select colours and finishes for the colour palette and hardscaping. However, one constraint was that Jill wanted to retain the terrazzo on the front verandah. Whilst on a site visit we found the original slate from the verandah in the back garden holding up the raised vegetable garden. We re-purposed this and used them as steppers in the front garden.
To enhance the design and to encourage bees and birds into the garden we included a spun copper dish from Mallee Design.
A garden that we have had the very great pleasure to design and bring to life.
Residential | Building Design
Completed | 2020
Building Designer Nick Apps, Catnik Design Studio
Landscape Designer Cathy Apps, Catnik Design Studio
Construction | Catnik Design Studio
Lighting | LED Outdoors_Architectural
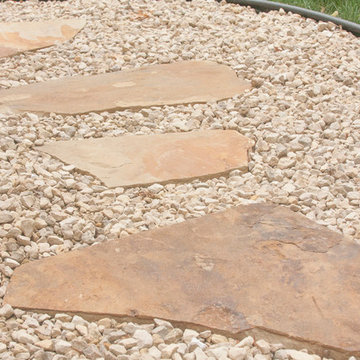
Flagstone steppers and rock mulch complement the staircase created with VERSA-LOK retaining wall block and Willow Creek paving stones.
Großer, Halbschattiger Garten in Minneapolis
Großer, Halbschattiger Garten in Minneapolis
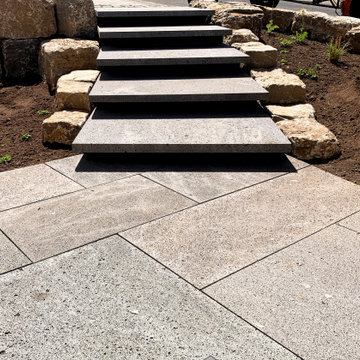
Mittelgroßer Moderner Vorgarten im Frühling mit direkter Sonneneinstrahlung und Natursteinplatten in Frankfurt am Main
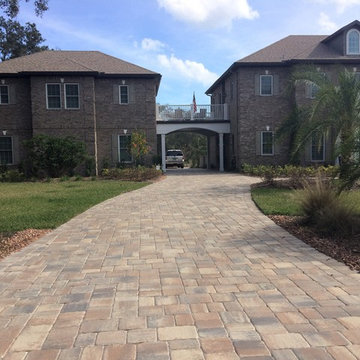
This extravagant paver driveway connects through the porte cochere and flows into a curved walkway welcoming you to the front porch.
Photo: Debbie Sanders
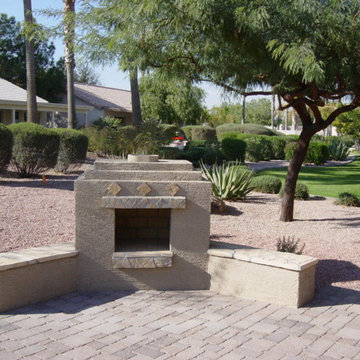
Boyd Coleman
Kleiner Klassischer Garten hinter dem Haus mit Feuerstelle, direkter Sonneneinstrahlung und Betonboden in Phoenix
Kleiner Klassischer Garten hinter dem Haus mit Feuerstelle, direkter Sonneneinstrahlung und Betonboden in Phoenix
Komfortabele Beiger Garten Ideen und Design
2
