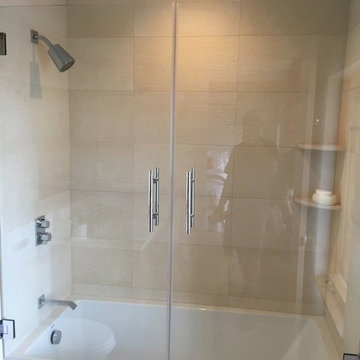Komfortabele Braune Badezimmer Ideen und Design
Suche verfeinern:
Budget
Sortieren nach:Heute beliebt
41 – 60 von 44.985 Fotos
1 von 3

Großes Skandinavisches Badezimmer En Suite mit Kassettenfronten, hellen Holzschränken, freistehender Badewanne, Eckdusche, Toilette mit Aufsatzspülkasten, schwarz-weißen Fliesen, Keramikfliesen, weißer Wandfarbe, Keramikboden, Unterbauwaschbecken, Marmor-Waschbecken/Waschtisch, schwarzem Boden, Falttür-Duschabtrennung, schwarzer Waschtischplatte, Duschbank, Einzelwaschbecken, eingelassener Decke und eingebautem Waschtisch in Dallas

Mittelgroßes Mid-Century Badezimmer En Suite mit flächenbündigen Schrankfronten, hellbraunen Holzschränken, bodengleicher Dusche, Toilette mit Aufsatzspülkasten, grauen Fliesen, Porzellanfliesen, weißer Wandfarbe, Porzellan-Bodenfliesen, Unterbauwaschbecken, Quarzwerkstein-Waschtisch, grauem Boden, offener Dusche, weißer Waschtischplatte, Wandnische, Doppelwaschbecken, eingebautem Waschtisch und Holzwänden in Phoenix
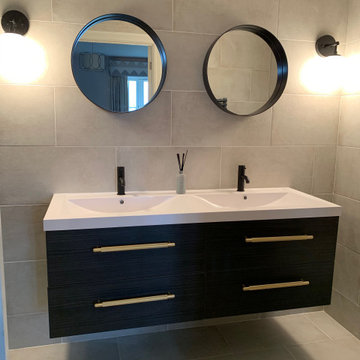
Our Luton Client wanted a complete overhaul of her en-suite, following the makeover of her bedroom by Sai Interiors. She allowed us complete artistic license to create a space that felt contemporary and oozed luxury! We stripped it back completely and added a smart walk in shower, a beautiful floating double vanity unit, gorgeous wall lights and of course stunning brass handles to the vanity!

This tiny home has utilized space-saving design and put the bathroom vanity in the corner of the bathroom. Natural light in addition to track lighting makes this vanity perfect for getting ready in the morning. Triangle corner shelves give an added space for personal items to keep from cluttering the wood counter. This contemporary, costal Tiny Home features a bathroom with a shower built out over the tongue of the trailer it sits on saving space and creating space in the bathroom. This shower has it's own clear roofing giving the shower a skylight. This allows tons of light to shine in on the beautiful blue tiles that shape this corner shower. Stainless steel planters hold ferns giving the shower an outdoor feel. With sunlight, plants, and a rain shower head above the shower, it is just like an outdoor shower only with more convenience and privacy. The curved glass shower door gives the whole tiny home bathroom a bigger feel while letting light shine through to the rest of the bathroom. The blue tile shower has niches; built-in shower shelves to save space making your shower experience even better. The bathroom door is a pocket door, saving space in both the bathroom and kitchen to the other side. The frosted glass pocket door also allows light to shine through.

Our clients for this project are a professional couple with a young family. They approached us to help with extending and improving their home in London SW2 to create an enhanced space both aesthetically and functionally for their growing family. We were appointed to provide a full architectural and interior design service, including the design of some bespoke furniture too.
A core element of the brief was to design a kitchen living and dining space that opened into the garden and created clear links from inside to out. This new space would provide a large family area they could enjoy all year around. We were also asked to retain the good bits of the current period living spaces while creating a more modern day area in an extension to the rear.
It was also a key requirement to refurbish the upstairs bathrooms while the extension and refurbishment works were underway.
The solution was a 21m2 extension to the rear of the property that mirrored the neighbouring property in shape and size. However, we added some additional features, such as the projecting glass box window seat. The new kitchen features a large island unit to create a workspace with storage, but also room for seating that is perfect for entertaining friends, or homework when the family gets to that age.
The sliding folding doors, paired with floor tiling that ran from inside to out, created a clear link from the garden to the indoor living space. Exposed brick blended with clean white walls creates a very contemporary finish throughout the extension, while the period features have been retained in the original parts of the house.
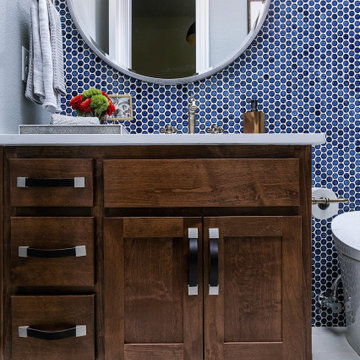
Navy penny tile is a striking backdrop in this handsome guest bathroom. A mix of wood cabinetry with leather pulls enhances the masculine feel of the room while a smart toilet incorporates modern-day technology into this timeless bathroom.
Inquire About Our Design Services
http://www.tiffanybrooksinteriors.com Inquire about our design services. Spaced designed by Tiffany Brooks
Photo 2019 Scripps Network, LLC.
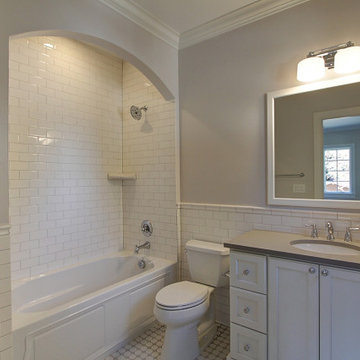
Guest bathroom in Denver, CO. Classic white subway wall tile in the shower and used as the wanes coating, gives this a classic city look. Complete with a free-standing vanity with an undermount sink and gray quartz top.

Projet de rénovation d'un appartement ancien. Etude de volumes en lui donnant une nouvelle fonctionnalité à chaque pièce. Des espaces ouverts, conviviaux et lumineux. Des couleurs claires avec des touches bleu nuit, la chaleur du parquet en chêne et le métal de la verrière en harmonie se marient avec les tissus et couleurs du mobilier.
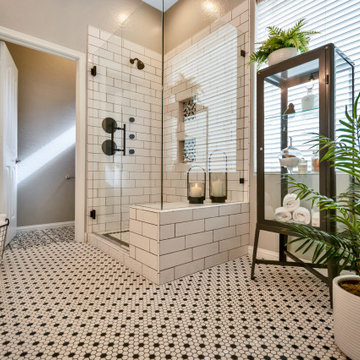
Mittelgroßes Klassisches Badezimmer En Suite mit Schrankfronten im Shaker-Stil, weißen Schränken, Eckdusche, weißen Fliesen, Metrofliesen, grauer Wandfarbe, Mosaik-Bodenfliesen, Unterbauwaschbecken, Granit-Waschbecken/Waschtisch, weißem Boden, Falttür-Duschabtrennung und schwarzer Waschtischplatte in Phoenix
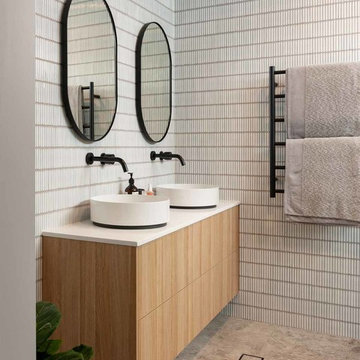
Mittelgroßes Modernes Badezimmer En Suite mit hellbraunen Holzschränken, grauen Fliesen, Mosaikfliesen, grauer Wandfarbe, Porzellan-Bodenfliesen, Aufsatzwaschbecken, Quarzwerkstein-Waschtisch, grauem Boden, weißer Waschtischplatte und flächenbündigen Schrankfronten in Sydney

Neil Sonne
Mittelgroßes Klassisches Duschbad mit dunklen Holzschränken, Badewanne in Nische, Duschbadewanne, Wandtoilette mit Spülkasten, grauer Wandfarbe, Laminat, Einbauwaschbecken, gefliestem Waschtisch, beigem Boden, Duschvorhang-Duschabtrennung und beiger Waschtischplatte in Sonstige
Mittelgroßes Klassisches Duschbad mit dunklen Holzschränken, Badewanne in Nische, Duschbadewanne, Wandtoilette mit Spülkasten, grauer Wandfarbe, Laminat, Einbauwaschbecken, gefliestem Waschtisch, beigem Boden, Duschvorhang-Duschabtrennung und beiger Waschtischplatte in Sonstige

This small bathroom design combines the desire for clean, contemporary lines along with a beach like feel. The flooring is a blend of porcelain plank tiles and natural pebble tiles. Vertical glass wall tiles accent the vanity and built-in shower niche. The shower niche also includes glass shelves in front of a backdrop of pebble stone wall tile. All cabinetry and floating shelves are custom built with granite countertops throughout the bathroom. The sink faucet is from the Delta Zura collection while the shower head is part of the Delta In2uition line.

Mittelgroßes Country Badezimmer En Suite mit hellbraunen Holzschränken, Doppeldusche, weißen Fliesen, Kieselfliesen, beiger Wandfarbe, Kiesel-Bodenfliesen, Aufsatzwaschbecken, beigem Boden und offener Dusche in Tampa
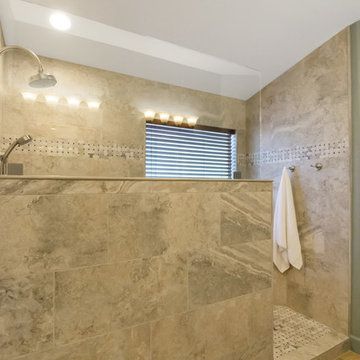
Master Bathroom Remodel in Gold Canyon! We removed a tub shower combo to create a large walk-in shower. Replaced the vanity with new cabinets, plumbing, sinks, and granite counter tops! In the Kitchen, we lowered the Island to all one level and added new counter tops!
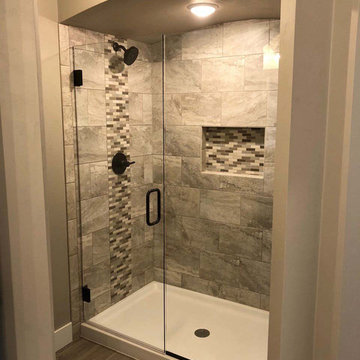
Kleines Modernes Badezimmer En Suite mit Schrankfronten im Shaker-Stil, dunklen Holzschränken, Toilette mit Aufsatzspülkasten, beiger Wandfarbe, Vinylboden, Einbauwaschbecken, Granit-Waschbecken/Waschtisch, braunem Boden und Falttür-Duschabtrennung in Sonstige

Custom shaving cabinet: Quality in Wood
Design: INSIDESIGN
Photo: Joshua Witheford
Kleines Klassisches Badezimmer En Suite mit hellbraunen Holzschränken, Eckdusche, weißen Fliesen, weißer Wandfarbe, Aufsatzwaschbecken, schwarzem Boden, Falttür-Duschabtrennung, Toilette mit Aufsatzspülkasten, Porzellanfliesen, Porzellan-Bodenfliesen, Waschtisch aus Holz, brauner Waschtischplatte und flächenbündigen Schrankfronten in Sydney
Kleines Klassisches Badezimmer En Suite mit hellbraunen Holzschränken, Eckdusche, weißen Fliesen, weißer Wandfarbe, Aufsatzwaschbecken, schwarzem Boden, Falttür-Duschabtrennung, Toilette mit Aufsatzspülkasten, Porzellanfliesen, Porzellan-Bodenfliesen, Waschtisch aus Holz, brauner Waschtischplatte und flächenbündigen Schrankfronten in Sydney
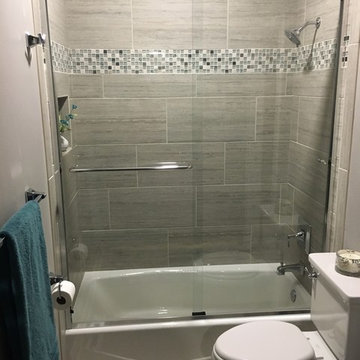
Shared bath is equally tranquil and inviting.
Kleines Klassisches Duschbad mit Schrankfronten im Shaker-Stil, grauen Schränken, Badewanne in Nische, Duschbadewanne, Wandtoilette mit Spülkasten, grauen Fliesen, Porzellanfliesen, grauer Wandfarbe, Porzellan-Bodenfliesen, Unterbauwaschbecken und Mineralwerkstoff-Waschtisch in Milwaukee
Kleines Klassisches Duschbad mit Schrankfronten im Shaker-Stil, grauen Schränken, Badewanne in Nische, Duschbadewanne, Wandtoilette mit Spülkasten, grauen Fliesen, Porzellanfliesen, grauer Wandfarbe, Porzellan-Bodenfliesen, Unterbauwaschbecken und Mineralwerkstoff-Waschtisch in Milwaukee

Gary Summers
Mittelgroßes Modernes Badezimmer En Suite mit grauen Schränken, freistehender Badewanne, offener Dusche, grauen Fliesen, Steinplatten, blauer Wandfarbe, hellem Holzboden, Aufsatzwaschbecken, Laminat-Waschtisch, Wandtoilette, grauem Boden, offener Dusche und flächenbündigen Schrankfronten in London
Mittelgroßes Modernes Badezimmer En Suite mit grauen Schränken, freistehender Badewanne, offener Dusche, grauen Fliesen, Steinplatten, blauer Wandfarbe, hellem Holzboden, Aufsatzwaschbecken, Laminat-Waschtisch, Wandtoilette, grauem Boden, offener Dusche und flächenbündigen Schrankfronten in London
Komfortabele Braune Badezimmer Ideen und Design
3

