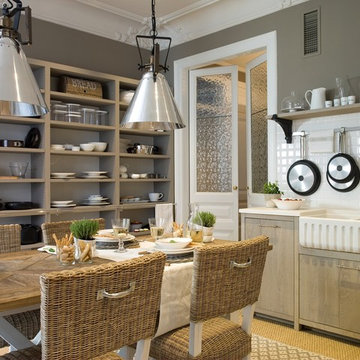Komfortabele Braune Esszimmer Ideen und Design
Suche verfeinern:
Budget
Sortieren nach:Heute beliebt
61 – 80 von 11.257 Fotos
1 von 3
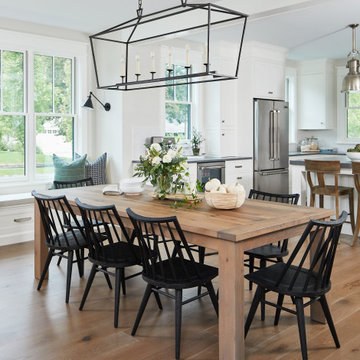
Offenes, Mittelgroßes Country Esszimmer mit weißer Wandfarbe und braunem Holzboden in Grand Rapids
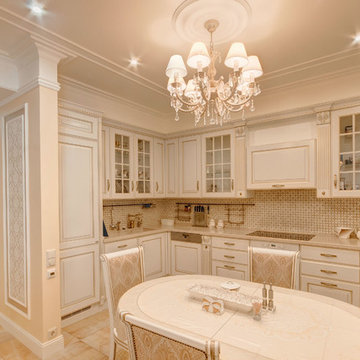
Дизайнер Светлана Пирогова. Фото Юрий Шумов.
Mittelgroße Klassische Wohnküche mit beiger Wandfarbe, Porzellan-Bodenfliesen und beigem Boden in Moskau
Mittelgroße Klassische Wohnküche mit beiger Wandfarbe, Porzellan-Bodenfliesen und beigem Boden in Moskau
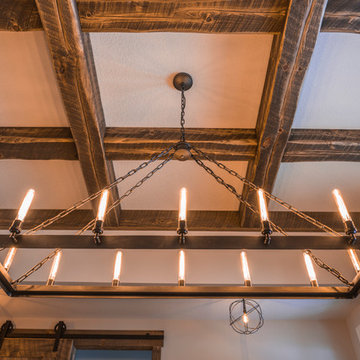
Our solid beams, and 2" material were used to create this coffered ceiling.
Geschlossenes, Kleines Modernes Esszimmer in Minneapolis
Geschlossenes, Kleines Modernes Esszimmer in Minneapolis
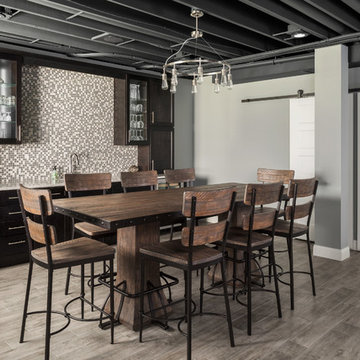
Großes Klassisches Esszimmer mit grauer Wandfarbe und grauem Boden in St. Louis
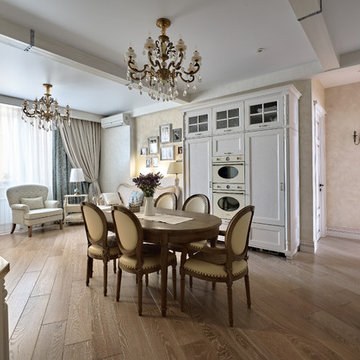
Архитектор: Нестерова Юлия
Фотограф: LifeStyleFoto Андрей Кочешков
Offenes, Mittelgroßes Klassisches Esszimmer mit beiger Wandfarbe, braunem Holzboden und beigem Boden in Moskau
Offenes, Mittelgroßes Klassisches Esszimmer mit beiger Wandfarbe, braunem Holzboden und beigem Boden in Moskau
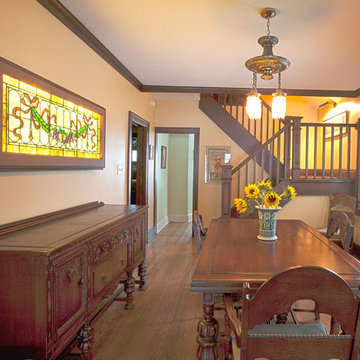
Renovated/restored dining area and staircase, custom trim, custom lightbox for homeowner's stained glass artwork, reclaimed light fixture.
Laura Dempsey Photography
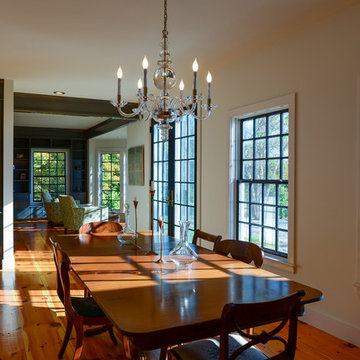
Sally McCay Photography
Große Landhaus Wohnküche ohne Kamin mit weißer Wandfarbe und hellem Holzboden in Burlington
Große Landhaus Wohnküche ohne Kamin mit weißer Wandfarbe und hellem Holzboden in Burlington
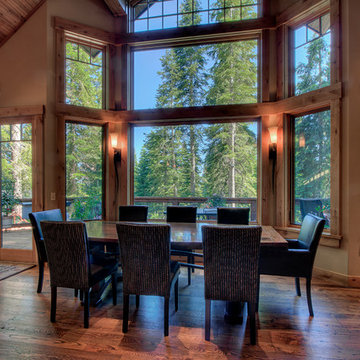
Offenes, Mittelgroßes Uriges Esszimmer ohne Kamin mit beiger Wandfarbe, braunem Holzboden und braunem Boden in Sacramento
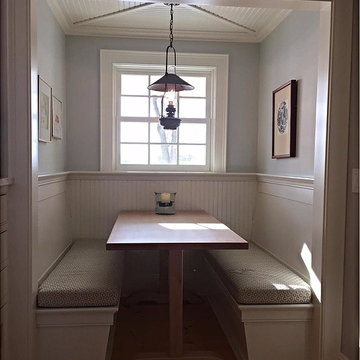
Geschlossenes, Kleines Landhaus Esszimmer ohne Kamin mit blauer Wandfarbe und hellem Holzboden in Burlington
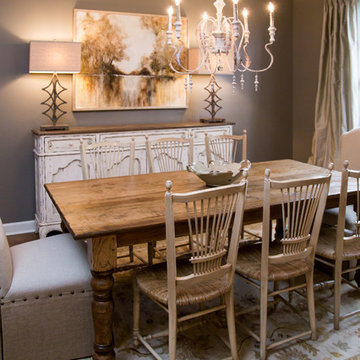
Michael Allen
Geschlossenes, Mittelgroßes Uriges Esszimmer ohne Kamin mit grauer Wandfarbe und dunklem Holzboden in Sonstige
Geschlossenes, Mittelgroßes Uriges Esszimmer ohne Kamin mit grauer Wandfarbe und dunklem Holzboden in Sonstige
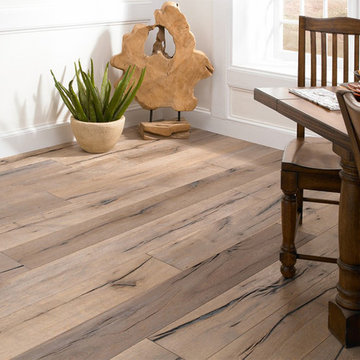
Color:Castle-Combe-Originals-Colham-Mill
Offenes, Mittelgroßes Uriges Esszimmer ohne Kamin mit weißer Wandfarbe und braunem Holzboden in Chicago
Offenes, Mittelgroßes Uriges Esszimmer ohne Kamin mit weißer Wandfarbe und braunem Holzboden in Chicago
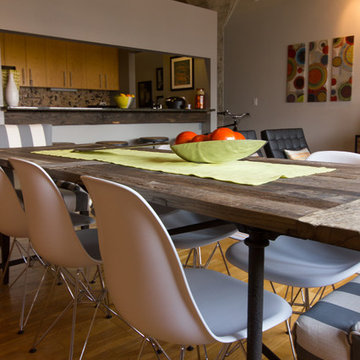
Another view of the living room and kitchen from the dining room of this Chicago loft.
Mittelgroße Industrial Wohnküche mit hellem Holzboden und weißer Wandfarbe in Chicago
Mittelgroße Industrial Wohnküche mit hellem Holzboden und weißer Wandfarbe in Chicago
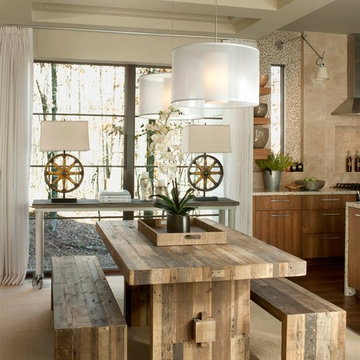
Photos copyright 2012 Scripps Network, LLC. Used with permission, all rights reserved.
Mittelgroße Klassische Wohnküche ohne Kamin mit Teppichboden, metallicfarbenen Wänden und beigem Boden in Atlanta
Mittelgroße Klassische Wohnküche ohne Kamin mit Teppichboden, metallicfarbenen Wänden und beigem Boden in Atlanta
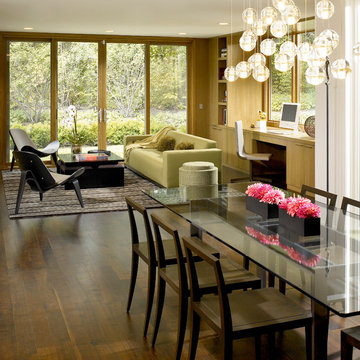
Restoring delight to a mid-century modern for avid art collectors.
This home was once state-of-the-art, but had strayed from its original design aesthetic over the course of several updates and poorly planned additions. The owners wanted to restore a sense of spatial harmony as well as create a backdrop to showcase an extensive art collection.
Gutting the home allowed us to structure a flowing, open floor plan and add several extensions, including an expanded kitchen, complemented by an informal dining and play space for grandchildren. To create a visual and actual connection between indoor and outdoor living areas, we installed floor-to-ceiling picture windows and nearly invisible doors.
To complete the cohesive remodel, the house was updated with all new appliances, cabinetry, hardware and unique modern elements – including a family room with quartered, figured walnut wall panels and a front door that hinges to allow a 180–degree operating radius. And, finally, each magnificent art piece was given its own, perfect setting.
Aesthetic and functional cohesion was so successful that this sleek and stunning home was featured in a Trends article.
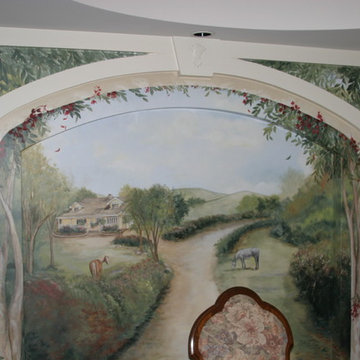
Geschlossenes, Mittelgroßes Klassisches Esszimmer mit bunten Wänden in Los Angeles
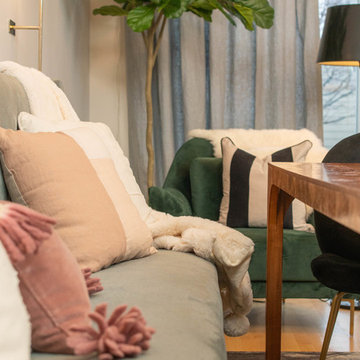
Lionheart Pictures
Geschlossenes, Mittelgroßes Modernes Esszimmer ohne Kamin mit blauer Wandfarbe, hellem Holzboden und gelbem Boden in Indianapolis
Geschlossenes, Mittelgroßes Modernes Esszimmer ohne Kamin mit blauer Wandfarbe, hellem Holzboden und gelbem Boden in Indianapolis
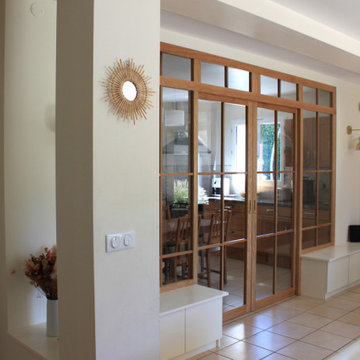
Création d'une verrière en chêne en verre, sur mesure, après démolition d'un cloison séparative classique en placoplâtre, création de meubles de rangement en partie basse. La verrière est en chêne massif, avec 2 portes coulissantes centrales et 2 parties fixes latérales, au-dessus des 2 meubles bas de rangements.
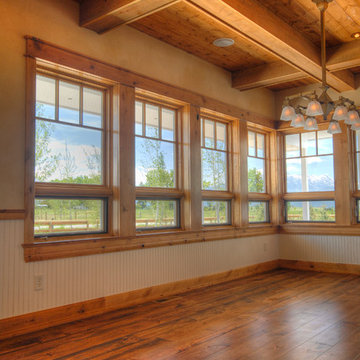
Offenes, Mittelgroßes Landhausstil Esszimmer ohne Kamin mit beiger Wandfarbe, braunem Holzboden und braunem Boden in Sonstige
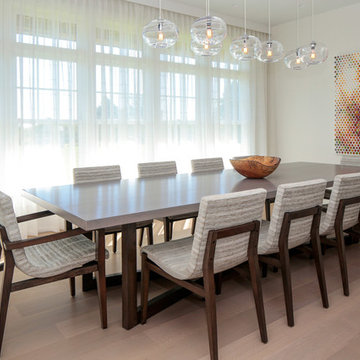
We gave this 10,000 square foot oceanfront home a cool color palette, using soft grey accents mixed with sky blues, mixed together with organic stone and wooden furnishings, topped off with plenty of natural light from the French doors. Together these elements created a clean contemporary style, allowing the artisanal lighting and statement artwork to come forth as the focal points.
Project Location: The Hamptons. Project designed by interior design firm, Betty Wasserman Art & Interiors. From their Chelsea base, they serve clients in Manhattan and throughout New York City, as well as across the tri-state area and in The Hamptons.
For more about Betty Wasserman, click here: https://www.bettywasserman.com/
To learn more about this project, click here: https://www.bettywasserman.com/spaces/daniels-lane-getaway/
Komfortabele Braune Esszimmer Ideen und Design
4
