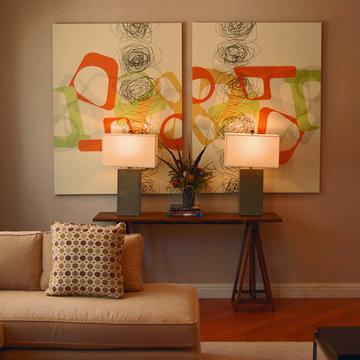Komfortabele Braune Wohnzimmer Ideen und Design
Suche verfeinern:
Budget
Sortieren nach:Heute beliebt
101 – 120 von 30.614 Fotos
1 von 3
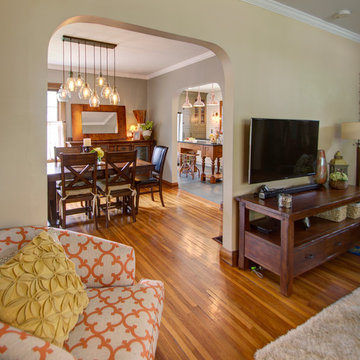
"A Kitchen for Architects" by Jamee Parish Architects, LLC. This project is within an old 1928 home. The kitchen was expanded and a small addition was added to provide a mudroom and powder room. It was important the the existing character in this home be complimented and mimicked in the new spaces.
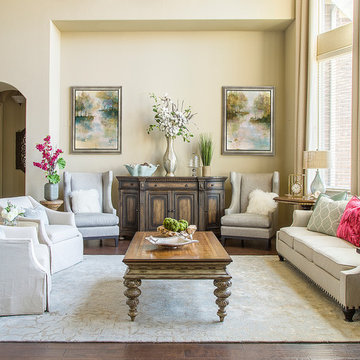
Soft muted colors are paired with mixed metallics to create a casual elegance in this Southern home. Various wood tones & finishes provide an eclectic touch to the spaces. Luxurious custom draperies add classic charm by beautifully framing the rooms. A combination of accessories, custom arrangements & original art bring an authentic uniqueness to the overall design. Pops of vibrant hot pink add a modern twist to the otherwise subtle color scheme of neutrals & airy blue tones.
By Design Interiors
Daniel Angulo Photography.
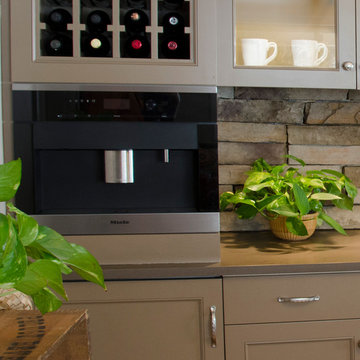
Phillip Frink Photography
Mittelgroßes, Fernseherloses, Abgetrenntes Country Wohnzimmer ohne Kamin mit Hausbar, weißer Wandfarbe und braunem Holzboden in Providence
Mittelgroßes, Fernseherloses, Abgetrenntes Country Wohnzimmer ohne Kamin mit Hausbar, weißer Wandfarbe und braunem Holzboden in Providence
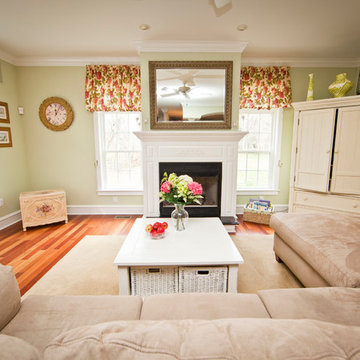
Mittelgroßes, Abgetrenntes Klassisches Wohnzimmer mit grüner Wandfarbe, braunem Holzboden, Kamin und Kaminumrandung aus Holz in Philadelphia
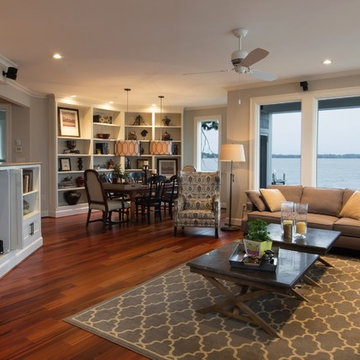
M.P. Collins Photography
Großes, Offenes Modernes Wohnzimmer mit beiger Wandfarbe, braunem Holzboden, Kamin, Kaminumrandung aus Stein und Multimediawand in Washington, D.C.
Großes, Offenes Modernes Wohnzimmer mit beiger Wandfarbe, braunem Holzboden, Kamin, Kaminumrandung aus Stein und Multimediawand in Washington, D.C.
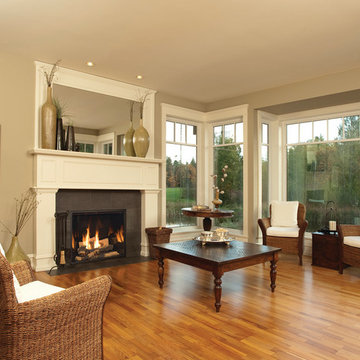
Town and Country
Mittelgroßes, Repräsentatives, Fernseherloses, Abgetrenntes Modernes Wohnzimmer mit beiger Wandfarbe, braunem Holzboden, Kamin und Kaminumrandung aus Metall in Seattle
Mittelgroßes, Repräsentatives, Fernseherloses, Abgetrenntes Modernes Wohnzimmer mit beiger Wandfarbe, braunem Holzboden, Kamin und Kaminumrandung aus Metall in Seattle
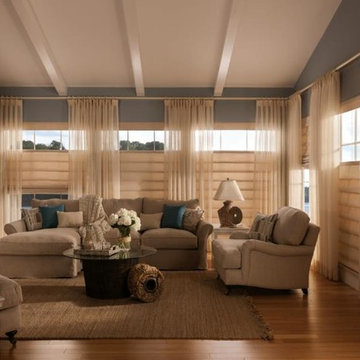
Mittelgroßes, Fernseherloses, Abgetrenntes, Repräsentatives Klassisches Wohnzimmer ohne Kamin mit blauer Wandfarbe, braunem Holzboden und braunem Boden in Salt Lake City
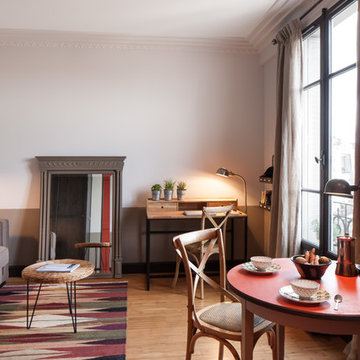
Alban Danguy des Déserts
Mittelgroßes, Fernseherloses, Abgetrenntes Klassisches Wohnzimmer mit beiger Wandfarbe und braunem Holzboden in Paris
Mittelgroßes, Fernseherloses, Abgetrenntes Klassisches Wohnzimmer mit beiger Wandfarbe und braunem Holzboden in Paris
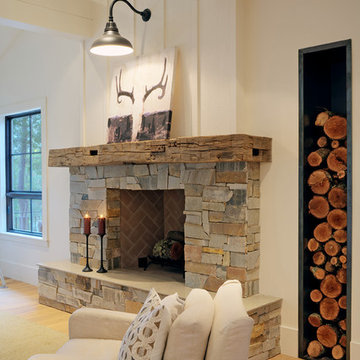
Mitchell Shenker Photography
Mittelgroßes, Offenes Country Wohnzimmer mit Kamin, Kaminumrandung aus Stein, weißer Wandfarbe und hellem Holzboden in San Francisco
Mittelgroßes, Offenes Country Wohnzimmer mit Kamin, Kaminumrandung aus Stein, weißer Wandfarbe und hellem Holzboden in San Francisco

This is a unique space where the goal was to incorporate a TV, open display shelving, storage for toys, serving pieces and a well lit desk for doing homework.
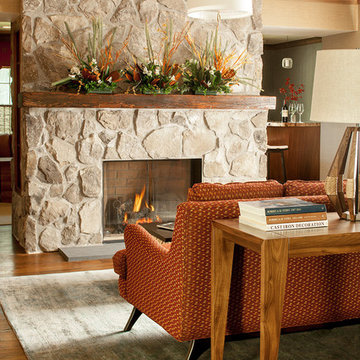
Christian Gaibaldi, Photographer
Mittelgroßes, Offenes Mid-Century Wohnzimmer mit beiger Wandfarbe und Kaminumrandung aus Stein in Newark
Mittelgroßes, Offenes Mid-Century Wohnzimmer mit beiger Wandfarbe und Kaminumrandung aus Stein in Newark
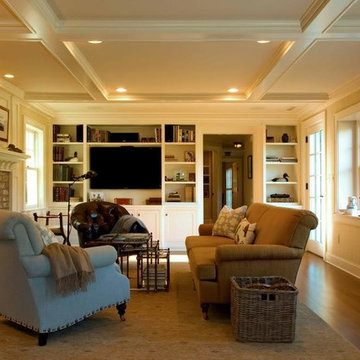
Mittelgroße, Offene Country Bibliothek mit TV-Wand, beiger Wandfarbe, braunem Holzboden, Kamin und Kaminumrandung aus Backstein in New York
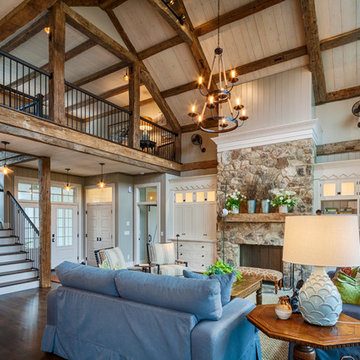
This 3200 square foot home features a maintenance free exterior of LP Smartside, corrugated aluminum roofing, and native prairie landscaping. The design of the structure is intended to mimic the architectural lines of classic farm buildings. The outdoor living areas are as important to this home as the interior spaces; covered and exposed porches, field stone patios and an enclosed screen porch all offer expansive views of the surrounding meadow and tree line.
The home’s interior combines rustic timbers and soaring spaces which would have traditionally been reserved for the barn and outbuildings, with classic finishes customarily found in the family homestead. Walls of windows and cathedral ceilings invite the outdoors in. Locally sourced reclaimed posts and beams, wide plank white oak flooring and a Door County fieldstone fireplace juxtapose with classic white cabinetry and millwork, tongue and groove wainscoting and a color palate of softened paint hues, tiles and fabrics to create a completely unique Door County homestead.
Mitch Wise Design, Inc.
Richard Steinberger Photography

Kleines, Offenes Skandinavisches Wohnzimmer ohne Kamin mit weißer Wandfarbe, freistehendem TV, hellem Holzboden und weißem Boden in New York
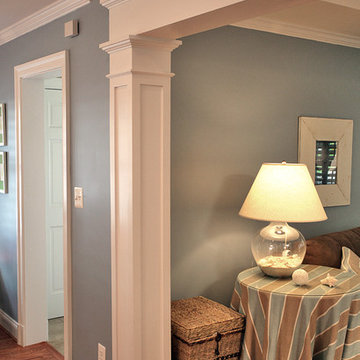
This was part of a whole house renovation that Finecraft Contractors, Inc. did.
GTM Architects
kenwyner Photography
Mittelgroßes Klassisches Wohnzimmer mit blauer Wandfarbe und braunem Holzboden in Washington, D.C.
Mittelgroßes Klassisches Wohnzimmer mit blauer Wandfarbe und braunem Holzboden in Washington, D.C.
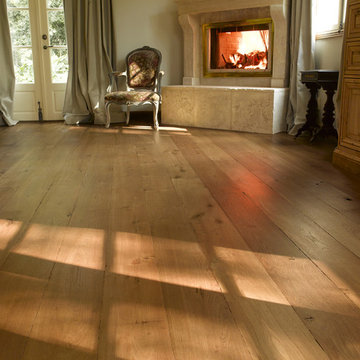
DI Chablis
Großes, Offenes Klassisches Wohnzimmer mit beiger Wandfarbe, hellem Holzboden, Kamin und Kaminumrandung aus Stein in Santa Barbara
Großes, Offenes Klassisches Wohnzimmer mit beiger Wandfarbe, hellem Holzboden, Kamin und Kaminumrandung aus Stein in Santa Barbara

One LARGE room that serves multiple purposes.
Geräumiges, Offenes Eklektisches Wohnzimmer mit beiger Wandfarbe, Kamin, dunklem Holzboden und gefliester Kaminumrandung in Chicago
Geräumiges, Offenes Eklektisches Wohnzimmer mit beiger Wandfarbe, Kamin, dunklem Holzboden und gefliester Kaminumrandung in Chicago
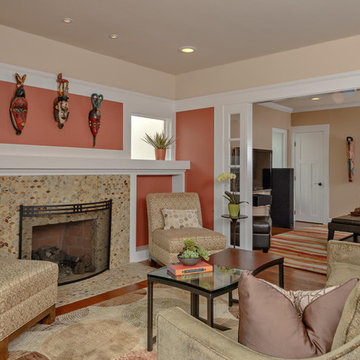
The fireplace tile has an eye catching illusion.
Mittelgroßes Klassisches Wohnzimmer mit gefliester Kaminumrandung, oranger Wandfarbe, braunem Holzboden und Kamin in San Diego
Mittelgroßes Klassisches Wohnzimmer mit gefliester Kaminumrandung, oranger Wandfarbe, braunem Holzboden und Kamin in San Diego

The clients wanted a “solid, old-world feel”, like an old Mexican hacienda, small yet energy-efficient. They wanted a house that was warm and comfortable, with monastic simplicity; the sense of a house as a haven, a retreat.
The project’s design origins come from a combination of the traditional Mexican hacienda and the regional Northern New Mexican style. Room proportions, sizes and volume were determined by assessing traditional homes of this character. This was combined with a more contemporary geometric clarity of rooms and their interrelationship. The overall intent was to achieve what Mario Botta called “A newness of the old and an archaeology of the new…a sense both of historic continuity and of present day innovation”.
Komfortabele Braune Wohnzimmer Ideen und Design
6
