Komfortabele Brauner Keller Ideen und Design
Suche verfeinern:
Budget
Sortieren nach:Heute beliebt
1 – 20 von 2.832 Fotos
1 von 3

Mittelgroßer Landhaus Keller mit weißer Wandfarbe, Vinylboden, braunem Boden und Holzdielenwänden in Sonstige
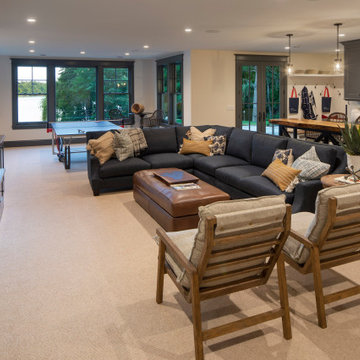
Open basement for games, entertainment and all around fun
Großes Maritimes Souterrain in Minneapolis
Großes Maritimes Souterrain in Minneapolis
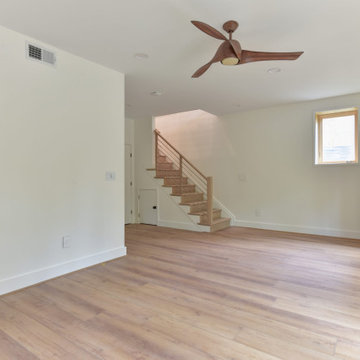
This is a project we took over and finished after another contractor could not complete it. It involved ripping out almost all of the interior framing and rough-in work from the past contractor. Features Allura woodtone exterior siding with lots of upgraded interior finishes.
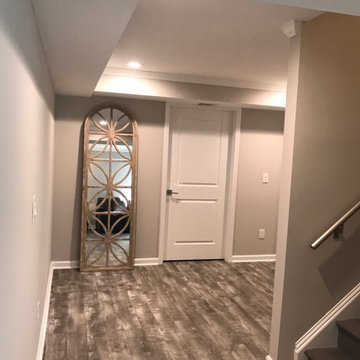
Luxury vinyl floors. Daylight basement makeover East Cobb
Mittelgroßes Modernes Souterrain mit grauer Wandfarbe, Vinylboden und grauem Boden in Atlanta
Mittelgroßes Modernes Souterrain mit grauer Wandfarbe, Vinylboden und grauem Boden in Atlanta
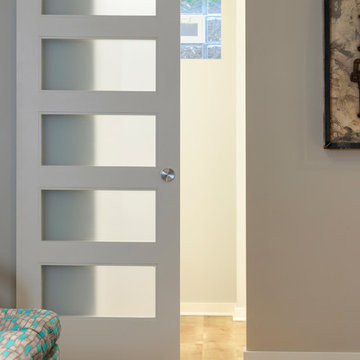
A frosted glass door on a barn track allowed us to transfer light between rooms while allowing for privacy in the bathroom. By placing the door on a track we avoided a door swing in a very small basement.
Photography by Spacecrafting Photography Inc.

Großer Klassischer Keller ohne Kamin mit hellem Holzboden und braunem Boden in Salt Lake City

This used to be a completely unfinished basement with concrete floors, cinder block walls, and exposed floor joists above. The homeowners wanted to finish the space to include a wet bar, powder room, separate play room for their daughters, bar seating for watching tv and entertaining, as well as a finished living space with a television with hidden surround sound speakers throughout the space. They also requested some unfinished spaces; one for exercise equipment, and one for HVAC, water heater, and extra storage. With those requests in mind, I designed the basement with the above required spaces, while working with the contractor on what components needed to be moved. The homeowner also loved the idea of sliding barn doors, which we were able to use as at the opening to the unfinished storage/HVAC area.
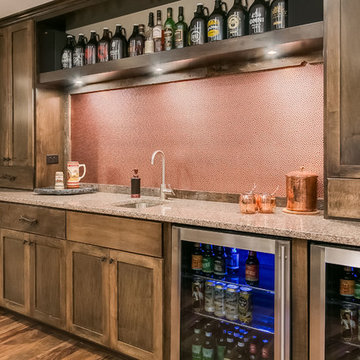
©Finished Basement Company
Mittelgroßes Uriges Souterrain mit beiger Wandfarbe, braunem Holzboden, Tunnelkamin, Kaminumrandung aus Stein und braunem Boden in Minneapolis
Mittelgroßes Uriges Souterrain mit beiger Wandfarbe, braunem Holzboden, Tunnelkamin, Kaminumrandung aus Stein und braunem Boden in Minneapolis
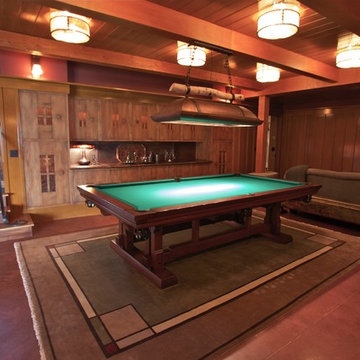
Mittelgroßes Uriges Untergeschoss ohne Kamin mit brauner Wandfarbe und Betonboden in Sonstige
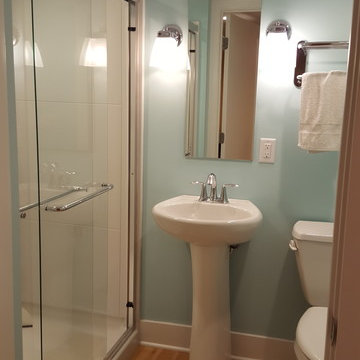
3/4 bath with Sterling Accord shower, Gerber pedestal/toilet, and Moen Eva faucet in polished chrome.
Custom mirror helps visually elevate the small space.

Polished concrete basement floors with open painted ceilings. Built-in desk. Design and construction by Meadowlark Design + Build in Ann Arbor, Michigan. Professional photography by Sean Carter.
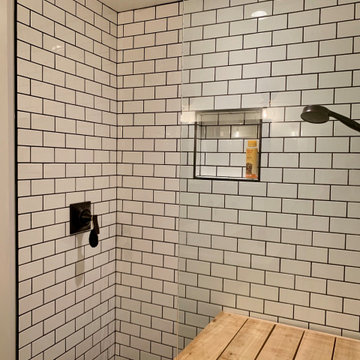
Mittelgroßes Landhaus Souterrain mit weißer Wandfarbe, Laminat und braunem Boden in Washington, D.C.

Golf simulator in Elgin basement renovation.
Großer Klassischer Hochkeller ohne Kamin mit grauer Wandfarbe, Laminat und braunem Boden in Chicago
Großer Klassischer Hochkeller ohne Kamin mit grauer Wandfarbe, Laminat und braunem Boden in Chicago

Kleiner Klassischer Keller mit beiger Wandfarbe, Porzellan-Bodenfliesen und grauem Boden in Portland

Area under the stairway was finished providing sitting / reading area for children with built-in drawer for toys. Post was framed out. Stairway post, handrail, and balusters are removable to allow furniture to be moved up/down the stairway.
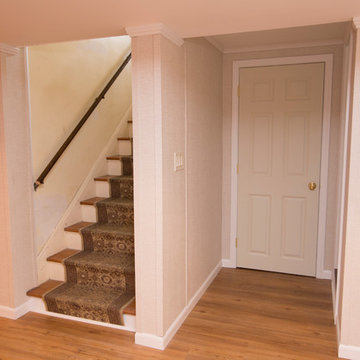
Mittelgroßes Klassisches Untergeschoss ohne Kamin mit beiger Wandfarbe und hellem Holzboden in Bridgeport
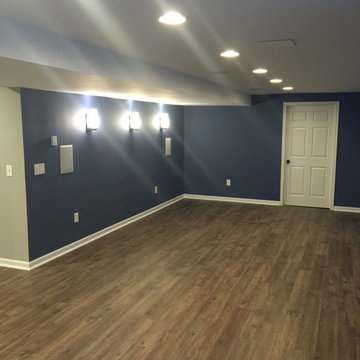
Wet bar in a basement remodel, with a chalkboard and recessed lighting
Großes Modernes Untergeschoss ohne Kamin mit blauer Wandfarbe und braunem Holzboden in Philadelphia
Großes Modernes Untergeschoss ohne Kamin mit blauer Wandfarbe und braunem Holzboden in Philadelphia
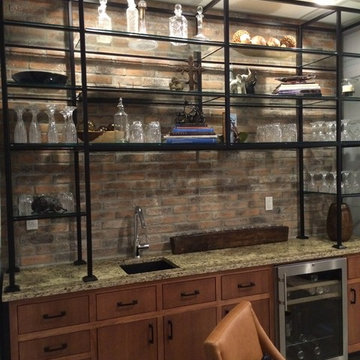
Wet bar area adjacent to the Media Room. Photo by Jody Williams, centric projects
Mittelgroßer Industrial Hochkeller in Kansas City
Mittelgroßer Industrial Hochkeller in Kansas City

This used to be a completely unfinished basement with concrete floors, cinder block walls, and exposed floor joists above. The homeowners wanted to finish the space to include a wet bar, powder room, separate play room for their daughters, bar seating for watching tv and entertaining, as well as a finished living space with a television with hidden surround sound speakers throughout the space. They also requested some unfinished spaces; one for exercise equipment, and one for HVAC, water heater, and extra storage. With those requests in mind, I designed the basement with the above required spaces, while working with the contractor on what components needed to be moved. The homeowner also loved the idea of sliding barn doors, which we were able to use as at the opening to the unfinished storage/HVAC area.

The new basement rec room featuring the TV mounted on the orginal exposed brick chimney
Kleiner Rustikaler Hochkeller mit grauer Wandfarbe, Vinylboden und braunem Boden in Chicago
Kleiner Rustikaler Hochkeller mit grauer Wandfarbe, Vinylboden und braunem Boden in Chicago
Komfortabele Brauner Keller Ideen und Design
1