Komfortabele Dachbegrünungen Ideen und Design
Suche verfeinern:
Budget
Sortieren nach:Heute beliebt
61 – 80 von 348 Fotos
1 von 3
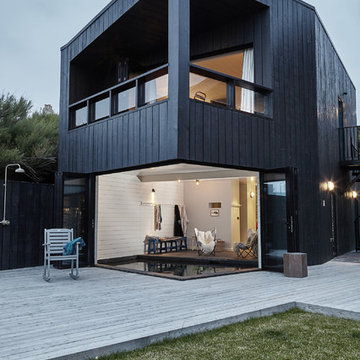
Mittelgroßes, Zweistöckiges Modernes Haus mit schwarzer Fassadenfarbe und Flachdach in Cornwall
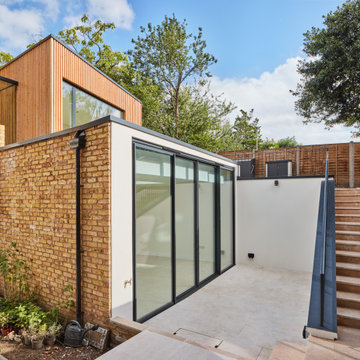
The inclusion of big openings allowed for fully integration with its surrounds and have great views. New wildflower roof.
Kleines, Zweistöckiges Modernes Haus mit Flachdach und Wandpaneelen in London
Kleines, Zweistöckiges Modernes Haus mit Flachdach und Wandpaneelen in London
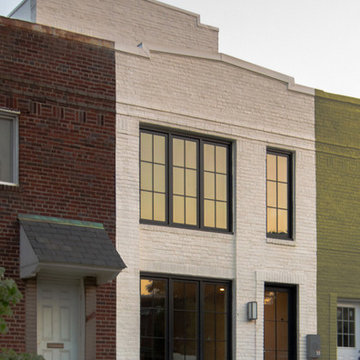
Joshua Hill
Mittelgroßes, Zweistöckiges Modernes Haus mit Backsteinfassade, weißer Fassadenfarbe und Flachdach in Washington, D.C.
Mittelgroßes, Zweistöckiges Modernes Haus mit Backsteinfassade, weißer Fassadenfarbe und Flachdach in Washington, D.C.
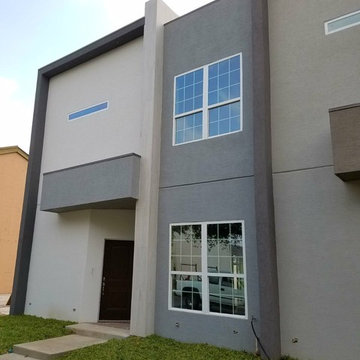
Mittelgroßes, Zweistöckiges Modernes Haus mit Putzfassade, grauer Fassadenfarbe und Flachdach in Austin
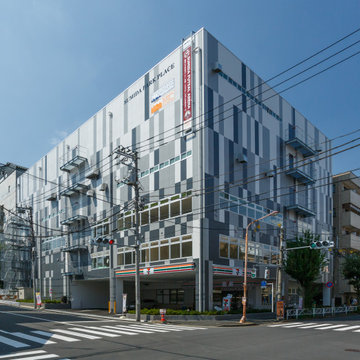
墨田区にある複合施設です。1階にセブンイレブン、演劇練習スタジオ 2階は貸室、3階は保育園、4階は貸倉庫、5階にフットサルコートがあります。
屋上はフットサルコート遮熱のため、屋上緑化にしています。夏涼しく、エアコンなしでもプレーできます。
Geräumige Nordische Dachbegrünung mit Betonfassade, grauer Fassadenfarbe, Flachdach und grauem Dach in Tokio
Geräumige Nordische Dachbegrünung mit Betonfassade, grauer Fassadenfarbe, Flachdach und grauem Dach in Tokio
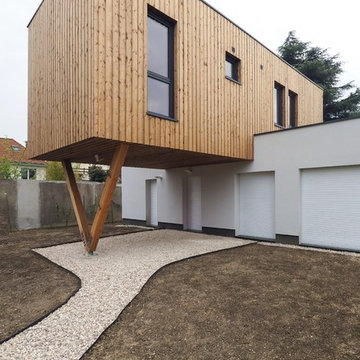
Fabrice Commerçon
Mittelgroßes, Zweistöckiges Modernes Haus mit weißer Fassadenfarbe und Flachdach in Sonstige
Mittelgroßes, Zweistöckiges Modernes Haus mit weißer Fassadenfarbe und Flachdach in Sonstige
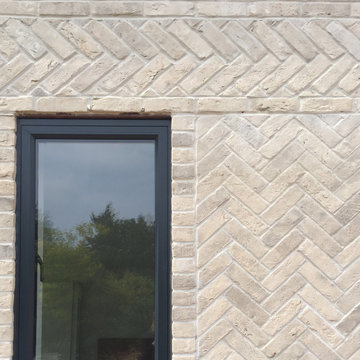
This extension and refurbishment project is currently on site in Henley-on-Thames with a completion date later this summer.
The main house volume is of a traditional red/brick finish with flush casement windows. However, in contrast to this, the single storey rear extension is defined as a separate volume in a handmade cream brick with herringbone panels.
Taking advantage of this change in style for the single storey element, the kitchen and dining room have large openings into the garden via minimal aluminium sliding doors letting in large amounts of natural light.
A sedum roof covers this flat roof extension, providing a much improved view over the flat roof as well as helping biodiversity and reducing rainwater run off.
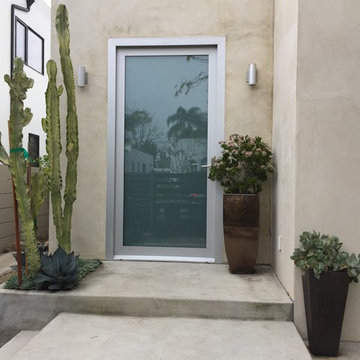
Mittelgroßes, Einstöckiges Modernes Haus mit Putzfassade, beiger Fassadenfarbe und Flachdach in Los Angeles

Photo credit: Matthew Smith ( http://www.msap.co.uk)
Mittelgroßes, Dreistöckiges Modernes Haus mit Metallfassade, grüner Fassadenfarbe und Flachdach in Cambridgeshire
Mittelgroßes, Dreistöckiges Modernes Haus mit Metallfassade, grüner Fassadenfarbe und Flachdach in Cambridgeshire
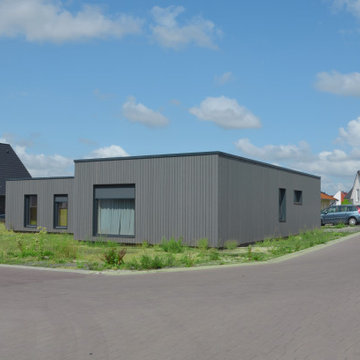
Mittelgroßes, Einstöckiges Modernes Haus mit grauer Fassadenfarbe, Flachdach, schwarzem Dach und Verschalung in Sonstige
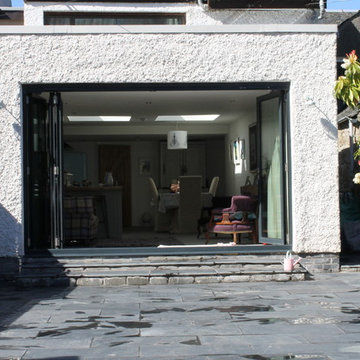
External view of new single storey extension with flat roof and bifolding doors
Mittelgroßes, Einstöckiges Modernes Haus mit Putzfassade, weißer Fassadenfarbe und Flachdach in Glasgow
Mittelgroßes, Einstöckiges Modernes Haus mit Putzfassade, weißer Fassadenfarbe und Flachdach in Glasgow
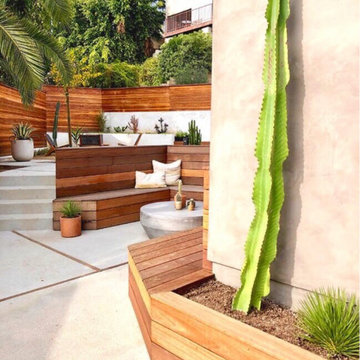
The exterior space was completely remodeled to include a sunken seating area and fire pit as well as outdoor kitchen.
Mittelgroßes, Einstöckiges Retro Haus mit Flachdach in Los Angeles
Mittelgroßes, Einstöckiges Retro Haus mit Flachdach in Los Angeles
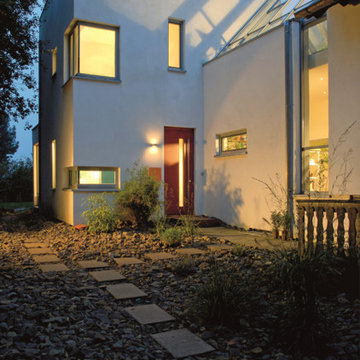
Bildnachweis: Bauidee
Mittelgroßes, Zweistöckiges Modernes Haus mit Putzfassade, weißer Fassadenfarbe und Flachdach in Köln
Mittelgroßes, Zweistöckiges Modernes Haus mit Putzfassade, weißer Fassadenfarbe und Flachdach in Köln
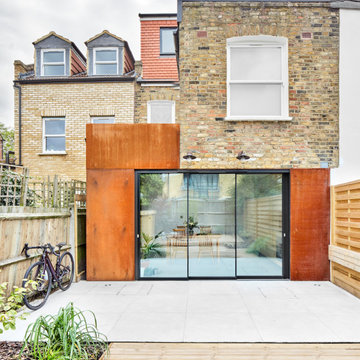
The new intervention was clearly defined with new materials while the remaining first floor level was left with its original brickwork. the contrast of both is well balanced, creating the optical illusion of the first floor floating. Big sliding doors integrate the exterior with the interior
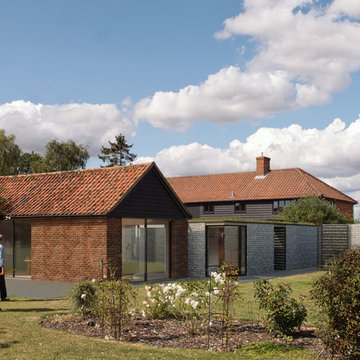
This contemporary extension to a listed barn in Stanningfield creates new spaces and improves accessibility for disabled occupants.
Clad in flint, the extension aims to achieve a minimal and modern appearance whilst not overpowering the listed building.
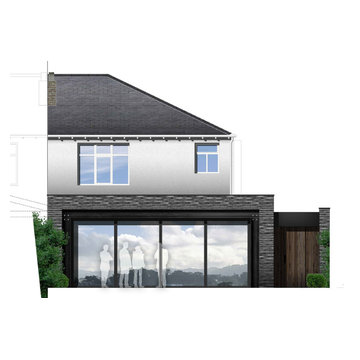
This project is a remodel of and extension to a modest suburban semi detached property.
The scheme involved a complete remodel of the existing building, integrating existing spaces with the newly created spaces for living, dining and cooking. A keen cook, an important aspect of the brief was to incorporate a substantial back kitchen to service the main kitchen for entertaining during larger gatherings.
Keen to express a clear distinction between the old and the new, with a fondness of industrial details, the client embraced the proposal to expose structural elements and keep to a minimal material palette.
Initially daunted by the prospect of substantial home improvement works, yet faced with the dilemma of being unable to find a property that met their needs in a locality in which they wanted to continue to live, Group D's management of the project has enabled the client to remain in an area they love in a home that serves their needs.
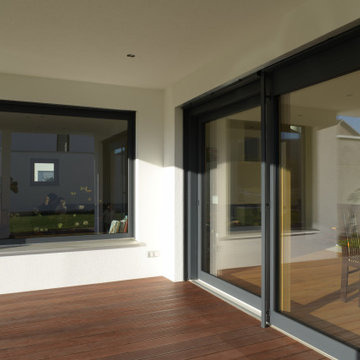
Modernes Haus mit Holz-Alu Fenster. Die Fenster sind innen in Eiche. Im Haus findet mann Hebe-Schiebetüren sowie Festverglasungen und normale Fenster. Der Sonnenschutz wurde mithilfe von Raffstores gelöst.
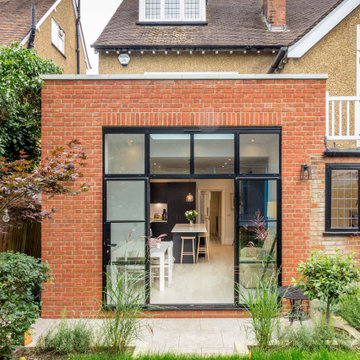
exterior extension
Mittelgroßes, Einstöckiges Modernes Haus mit Backsteinfassade, roter Fassadenfarbe und Flachdach in Hertfordshire
Mittelgroßes, Einstöckiges Modernes Haus mit Backsteinfassade, roter Fassadenfarbe und Flachdach in Hertfordshire
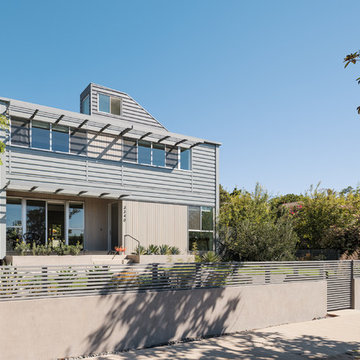
The Mar Vista Connect 10. The 3200sqf with 4 bed, 3 bath modern prefab home replaced an existing home that had outgrown the families needs. Instead of leaving the neighboorhood they love this family decided to replace their home with a modern prefab that was delivered in a day!
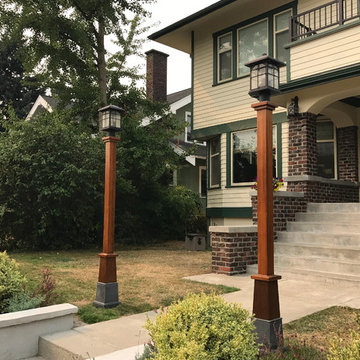
Exterior Curb Appeal, Craftsman Four Square, Seattle , WA. Belltown Design. Photography by Paula McHugh
Großes, Zweistöckiges Uriges Haus mit Faserzement-Fassade, gelber Fassadenfarbe und Satteldach in Seattle
Großes, Zweistöckiges Uriges Haus mit Faserzement-Fassade, gelber Fassadenfarbe und Satteldach in Seattle
Komfortabele Dachbegrünungen Ideen und Design
4