Komfortabele Eingang mit Deckengestaltungen Ideen und Design
Suche verfeinern:
Budget
Sortieren nach:Heute beliebt
121 – 140 von 1.144 Fotos
1 von 3
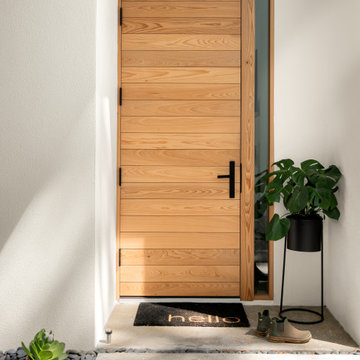
Mittelgroßer Moderner Eingang mit Korridor, weißer Wandfarbe, Betonboden, Einzeltür, heller Holzhaustür, grauem Boden und Holzdielendecke in Tampa

玄関に隣接した小上がりは客間としても使えるようにしています。
Mittelgroßer Skandinavischer Eingang mit Korridor, weißer Wandfarbe, Betonboden, Einzeltür, brauner Haustür, grauem Boden, Holzdielendecke und Holzdielenwänden in Sonstige
Mittelgroßer Skandinavischer Eingang mit Korridor, weißer Wandfarbe, Betonboden, Einzeltür, brauner Haustür, grauem Boden, Holzdielendecke und Holzdielenwänden in Sonstige
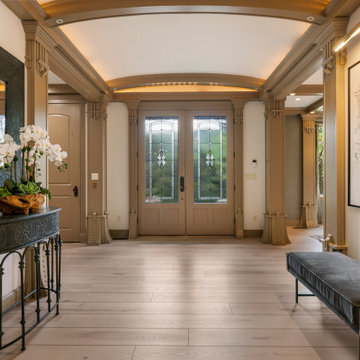
Clean and bright for a space where you can clear your mind and relax. Unique knots bring life and intrigue to this tranquil maple design. With the Modin Collection, we have raised the bar on luxury vinyl plank. The result is a new standard in resilient flooring. Modin offers true embossed in register texture, a low sheen level, a rigid SPC core, an industry-leading wear layer, and so much more.

Kleiner Landhaus Eingang mit Stauraum, grauer Wandfarbe, Terrakottaboden, Einzeltür, weißer Haustür, buntem Boden, Tapetendecke und Tapetenwänden in Chicago

Entry for a International Microhome Competition 2022.
Competition challenge was to design a microhome at a maximum of 25 square meters.
Home is theorized as four zones. Public space consisting of 1-dining, social, work zone with transforming furniture.
2- cooking zone.
3- private zones consisting of bathroom and sleeping zone.
Bedroom is elevated to create below floor storage for futon mattress, blankets and pillows. There is also additional closet space in bedroom.
Exterior has elevated slab walkway that connects exterior public zone entrance, to exterior private zone bedroom deck.
Deep roof overhangs protects facade from the elements and reduces solar heat gain and glare.
Winter sun penetrates into home for warmth.
Home is designed to passive house standards.
Potentially capable of off-grid use.

This grand entryway was given a fresh coat of white paint, to modernize this classic farmhouse. The Moravian Star ceiling pendant was selected to reflect the compass inlay in the floor. Rustic farmhouse accents and pillows were selected to warm the space.
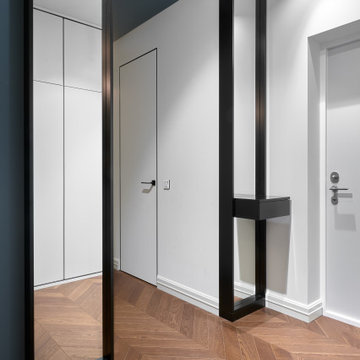
В прихожей глубоким серо-синим цветом выделили стену и потолок. Два зеркала от пола до потолка в черных глубоких рамках, выполненные на заказ, обрамляют вход в интимную зону квартиры.
Поскоольку дверей в этой квартире очень много, все они - невидимки, с отделкой под окраску.
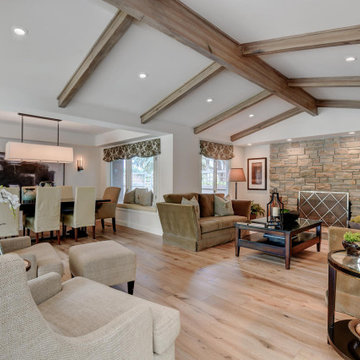
With such breathtaking interior design, this entryway doesn't need much to make a statement. The bold black door and exposed beams create a sense of depth in the already beautiful space.
Budget analysis and project development by: May Construction

Прихожая в загородном доме с жилой мансардой. Из нее лестница ведет в жилые помещения на мансардном этаже. А так же можно попасть в гараж и гостевой санузел.
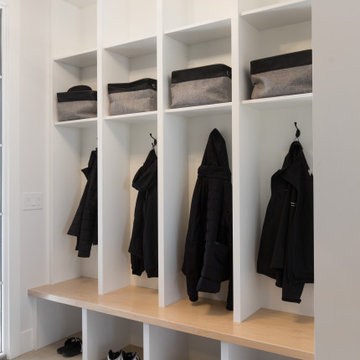
We are extremely proud of this client home as it was done during the 1st shutdown in 2020 while working remotely! Working with our client closely, we completed all of their selections on time for their builder, Broadview Homes.
Combining contemporary finishes with warm greys and light woods make this home a blend of comfort and style. The white clean lined hoodfan by Hammersmith, and the floating maple open shelves by Woodcraft Kitchens create a natural elegance. The black accents and contemporary lighting by Cartwright Lighting make a statement throughout the house.
We love the central staircase, the grey grounding cabinetry, and the brightness throughout the home. This home is a showstopper, and we are so happy to be a part of the amazing team!
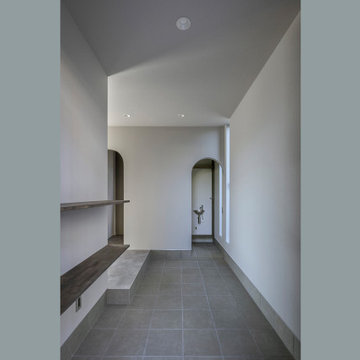
Mittelgroßer Moderner Eingang mit Korridor, grauer Wandfarbe, Keramikboden, Einzeltür, schwarzer Haustür, grauem Boden, Tapetendecke und Tapetenwänden in Tokio Peripherie
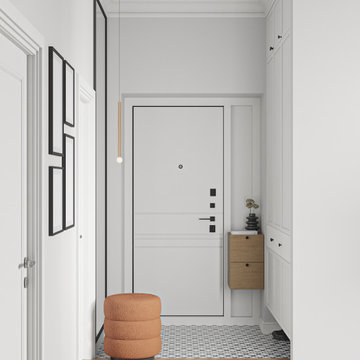
Mittelgroßer Moderner Eingang mit weißer Wandfarbe, Laminat, beigem Boden, eingelassener Decke, Tapetenwänden, Korridor, Einzeltür und weißer Haustür in Sonstige

A bold entrance into this home.....
Bespoke custom joinery integrated nicely under the stairs
Großer Moderner Eingang mit Stauraum, weißer Wandfarbe, Marmorboden, Drehtür, schwarzer Haustür, weißem Boden, gewölbter Decke und Ziegelwänden in Perth
Großer Moderner Eingang mit Stauraum, weißer Wandfarbe, Marmorboden, Drehtür, schwarzer Haustür, weißem Boden, gewölbter Decke und Ziegelwänden in Perth
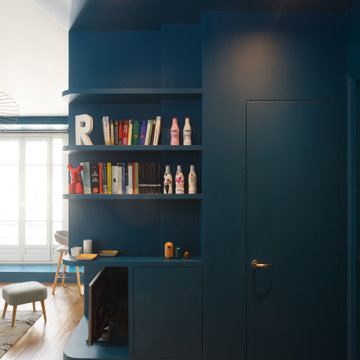
Kleiner Moderner Eingang mit Vestibül, blauer Wandfarbe, hellem Holzboden, Einzeltür, blauer Haustür und eingelassener Decke in Paris
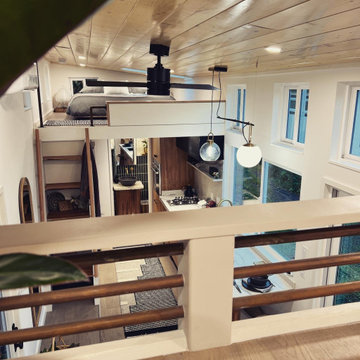
This Ohana model ATU tiny home is contemporary and sleek, cladded in cedar and metal. The slanted roof and clean straight lines keep this 8x28' tiny home on wheels looking sharp in any location, even enveloped in jungle. Cedar wood siding and metal are the perfect protectant to the elements, which is great because this Ohana model in rainy Pune, Hawaii and also right on the ocean.
A natural mix of wood tones with dark greens and metals keep the theme grounded with an earthiness.
Theres a sliding glass door and also another glass entry door across from it, opening up the center of this otherwise long and narrow runway. The living space is fully equipped with entertainment and comfortable seating with plenty of storage built into the seating. The window nook/ bump-out is also wall-mounted ladder access to the second loft.
The stairs up to the main sleeping loft double as a bookshelf and seamlessly integrate into the very custom kitchen cabinets that house appliances, pull-out pantry, closet space, and drawers (including toe-kick drawers).
A granite countertop slab extends thicker than usual down the front edge and also up the wall and seamlessly cases the windowsill.
The bathroom is clean and polished but not without color! A floating vanity and a floating toilet keep the floor feeling open and created a very easy space to clean! The shower had a glass partition with one side left open- a walk-in shower in a tiny home. The floor is tiled in slate and there are engineered hardwood flooring throughout.
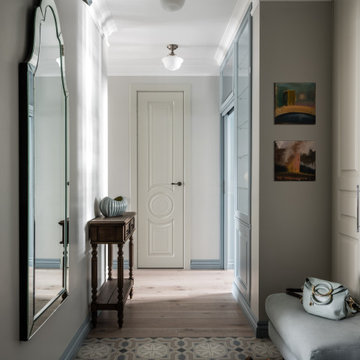
Mittelgroßer Klassischer Eingang mit Vestibül, grauer Wandfarbe, Porzellan-Bodenfliesen, buntem Boden, Deckengestaltungen und Wandgestaltungen in Moskau
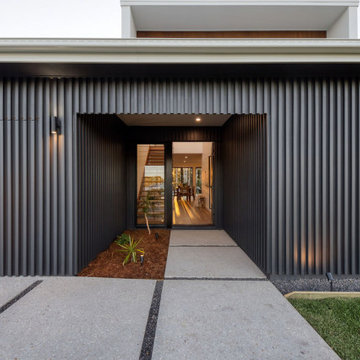
Mittelgroße Moderne Haustür mit grauer Wandfarbe, Betonboden, Drehtür, schwarzer Haustür, grauem Boden, gewölbter Decke und Wandpaneelen in Sunshine Coast
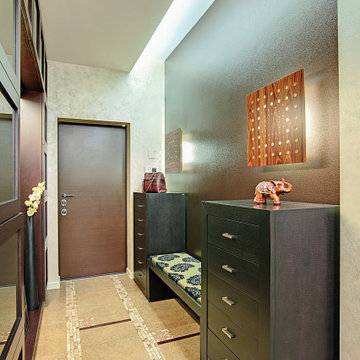
Mittelgroßer Moderner Eingang mit Korridor, beiger Wandfarbe, Porzellan-Bodenfliesen, Einzeltür, beigem Boden und eingelassener Decke in Moskau

Little River Cabin Airbnb
Mittelgroße Retro Haustür mit beiger Wandfarbe, Sperrholzboden, Einzeltür, hellbrauner Holzhaustür, beigem Boden, freigelegten Dachbalken und Holzwänden in New York
Mittelgroße Retro Haustür mit beiger Wandfarbe, Sperrholzboden, Einzeltür, hellbrauner Holzhaustür, beigem Boden, freigelegten Dachbalken und Holzwänden in New York
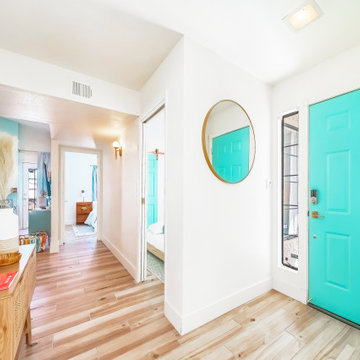
Hello there loves. The Prickly Pear AirBnB in Scottsdale, Arizona is a transformation of an outdated residential space into a vibrant, welcoming and quirky short term rental. As an Interior Designer, I envision how a house can be exponentially improved into a beautiful home and relish in the opportunity to support my clients take the steps to make those changes. It is a delicate balance of a family’s diverse style preferences, my personal artistic expression, the needs of the family who yearn to enjoy their home, and a symbiotic partnership built on mutual respect and trust. This is what I am truly passionate about and absolutely love doing. If the potential of working with me to create a healing & harmonious home is appealing to your family, reach out to me and I'd love to offer you a complimentary discovery call to determine whether we are an ideal fit. I'd also love to collaborate with professionals as a resource for your clientele. ?
Komfortabele Eingang mit Deckengestaltungen Ideen und Design
7