Komfortabele Eingang mit Haustür aus Glas Ideen und Design
Suche verfeinern:
Budget
Sortieren nach:Heute beliebt
161 – 180 von 796 Fotos
1 von 3
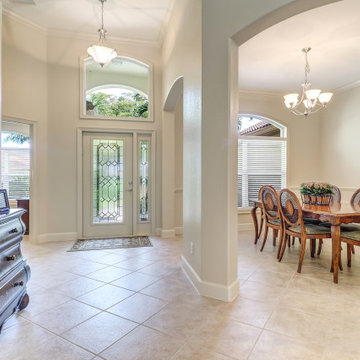
This customized Hampton model Offers 4 bedrooms, 2 baths and over 2308sq ft of living area with pool. Sprawling single-family home with loads of upgrades including: NEW ROOF, beautifully upgraded kitchen with new stainless steel Bosch appliances and subzero built-in fridge, white Carrera marble countertops, and backsplash with white wooden cabinetry. This floor plan Offers two separate formal living/dining room with enlarging family room patio door to maximum width and height, a master bedroom with sitting room and with patio doors, in the front that is perfect for a bedroom with large patio doors or home office with closet, Many more great features include tile floors throughout, neutral color wall tones throughout, crown molding, private views from the rear, eliminated two small windows to rear, Installed large hurricane glass picture window, 9 ft. Pass-through from the living room to the family room, Privacy door to the master bathroom, barn door between master bedroom and master bath vestibule. Bella Terra has it all at a great price point, a resort style community with low HOA fees, lawn care included, gated community 24 hr. security, resort style pool and clubhouse and more!
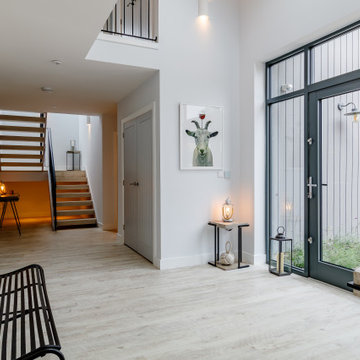
Light and bright with a large entrance doorway, The Goat Shed features light finishes, including a bleached timber effect flooring, with grey hardware and beautifully restrained furniture with black feature metalwork.
A bright, spacious entrance into this perfect family home in the country.
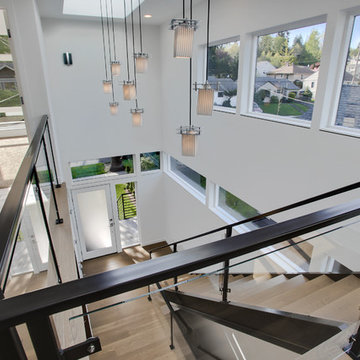
Mittelgroßes Modernes Foyer mit weißer Wandfarbe, hellem Holzboden, Einzeltür und Haustür aus Glas in Seattle
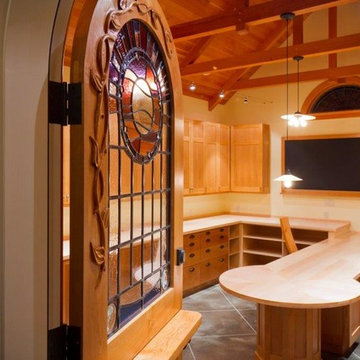
Mittelgroße Urige Haustür mit beiger Wandfarbe, Schieferboden, Klöntür und Haustür aus Glas in Vancouver
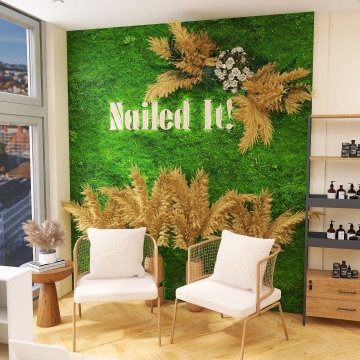
This beloved nail salon and spa by many locals has transitioned its products to all-natural and non-toxic to enhance the quality of their services and the wellness of their customers. With that as the focus, the interior design was created with many live plants as well as earth elements throughout to reflect this transition.
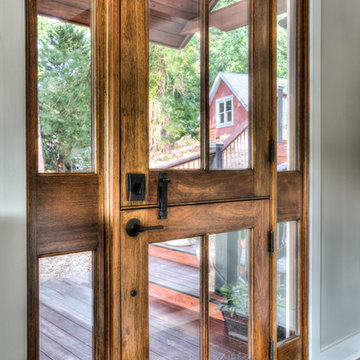
Mittelgroße Country Haustür mit grauer Wandfarbe, dunklem Holzboden, Einzeltür, Haustür aus Glas und braunem Boden in Sonstige
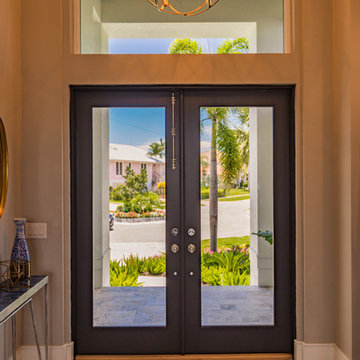
Mittelgroßes Klassisches Foyer mit beiger Wandfarbe, hellem Holzboden, Doppeltür, Haustür aus Glas und braunem Boden in Miami
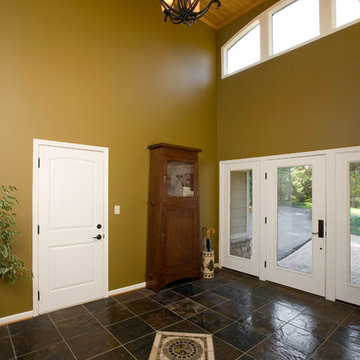
Mittelgroße Klassische Haustür mit gelber Wandfarbe, Schieferboden, Einzeltür und Haustür aus Glas in Sonstige
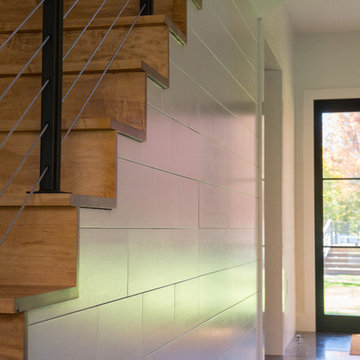
Sally McCay Photography
Großes Modernes Foyer mit weißer Wandfarbe, Schieferboden, Einzeltür und Haustür aus Glas in Burlington
Großes Modernes Foyer mit weißer Wandfarbe, Schieferboden, Einzeltür und Haustür aus Glas in Burlington
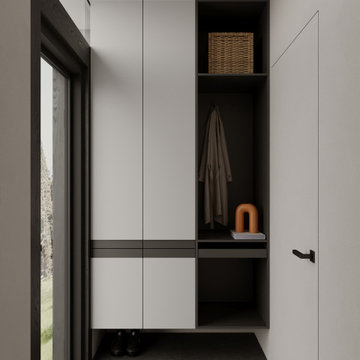
Mittelgroßer Moderner Eingang mit Stauraum, weißer Wandfarbe, Porzellan-Bodenfliesen, Einzeltür, Haustür aus Glas, grauem Boden und Tapetenwänden in Sonstige
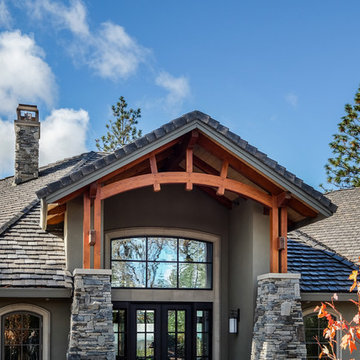
© California Architectural Photographer (Shutter Avenue Photography)
Mittelgroße Rustikale Haustür mit grauer Wandfarbe, Betonboden, Doppeltür, Haustür aus Glas und grauem Boden in Sacramento
Mittelgroße Rustikale Haustür mit grauer Wandfarbe, Betonboden, Doppeltür, Haustür aus Glas und grauem Boden in Sacramento
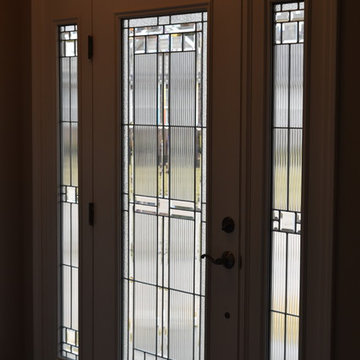
Mittelgroße Klassische Haustür mit grauer Wandfarbe, dunklem Holzboden, Einzeltür und Haustür aus Glas in Sonstige
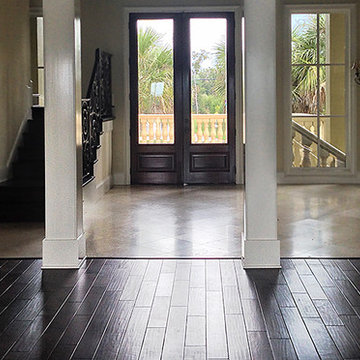
www.myjarvisdesign.com
Großes Klassisches Foyer mit beiger Wandfarbe, Porzellan-Bodenfliesen, Doppeltür, Haustür aus Glas und beigem Boden in Jacksonville
Großes Klassisches Foyer mit beiger Wandfarbe, Porzellan-Bodenfliesen, Doppeltür, Haustür aus Glas und beigem Boden in Jacksonville
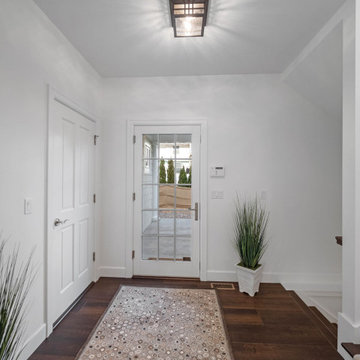
Shingle details and handsome stone accents give this traditional carriage house the look of days gone by while maintaining all of the convenience of today. The goal for this home was to maximize the views of the lake and this three-story home does just that. With multi-level porches and an abundance of windows facing the water. The exterior reflects character, timelessness, and architectural details to create a traditional waterfront home.
The exterior details include curved gable rooflines, crown molding, limestone accents, cedar shingles, arched limestone head garage doors, corbels, and an arched covered porch. Objectives of this home were open living and abundant natural light. This waterfront home provides space to accommodate entertaining, while still living comfortably for two. The interior of the home is distinguished as well as comfortable.
Graceful pillars at the covered entry lead into the lower foyer. The ground level features a bonus room, full bath, walk-in closet, and garage. Upon entering the main level, the south-facing wall is filled with numerous windows to provide the entire space with lake views and natural light. The hearth room with a coffered ceiling and covered terrace opens to the kitchen and dining area.
The best views were saved on the upper level for the master suite. Third-floor of this traditional carriage house is a sanctuary featuring an arched opening covered porch, two walk-in closets, and an en suite bathroom with a tub and shower.
Round Lake carriage house is located in Charlevoix, Michigan. Round lake is the best natural harbor on Lake Michigan. Surrounded by the City of Charlevoix, it is uniquely situated in an urban center, but with access to thousands of acres of the beautiful waters of northwest Michigan. The lake sits between Lake Michigan to the west and Lake Charlevoix to the east.
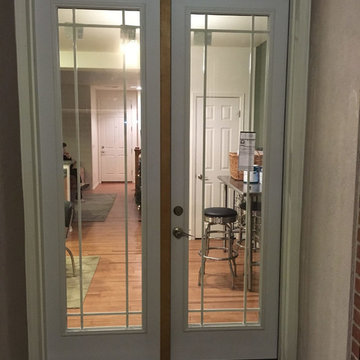
Rear entry door. French door.
Kleiner Moderner Eingang mit Doppeltür und Haustür aus Glas in Denver
Kleiner Moderner Eingang mit Doppeltür und Haustür aus Glas in Denver
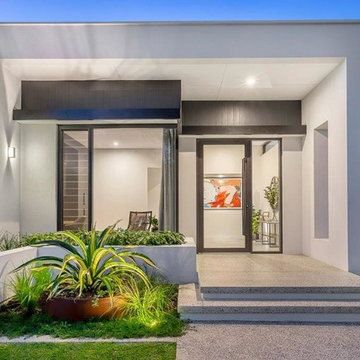
Mittelgroße Moderne Haustür mit weißer Wandfarbe, Granitboden, Drehtür, Haustür aus Glas und grauem Boden in Perth
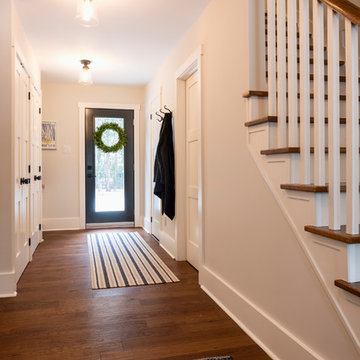
The client wanted to completely relocate and redesign the kitchen, opening up the boxed-in style home to achieve a more open feel while still having some room separation. The kitchen is spectacular - a great space for family to eat, converse, and do homework. There are 2 separate electric fireplaces on either side of a centre wall dividing the living and dining area, which mimics a 2-sided gas fireplace.
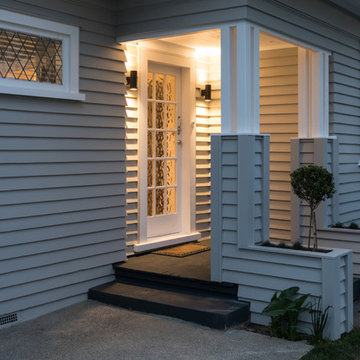
Mark Scowen
Kleine Moderne Haustür mit grauer Wandfarbe, gebeiztem Holzboden, Einzeltür, Haustür aus Glas und schwarzem Boden in Auckland
Kleine Moderne Haustür mit grauer Wandfarbe, gebeiztem Holzboden, Einzeltür, Haustür aus Glas und schwarzem Boden in Auckland
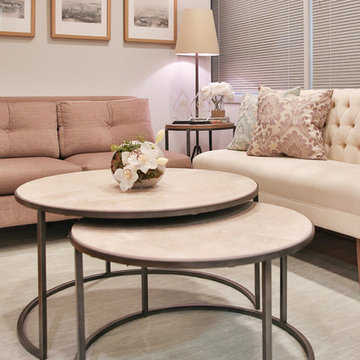
A busy dental office gets a dramatic makeover! This small practice spent years perfecting their services and solidified their name as one of the top dentists in the area. Dentist and owner of the office decided to thank his patients by providing a beautiful yet comfortable waiting room.
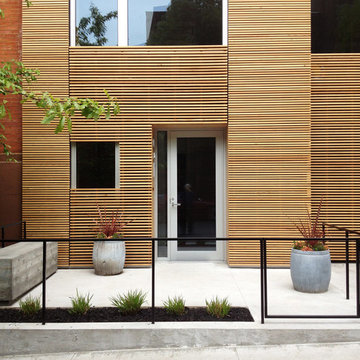
Stuart Basseches
Mittelgroße Moderne Haustür mit Haustür aus Glas in New York
Mittelgroße Moderne Haustür mit Haustür aus Glas in New York
Komfortabele Eingang mit Haustür aus Glas Ideen und Design
9