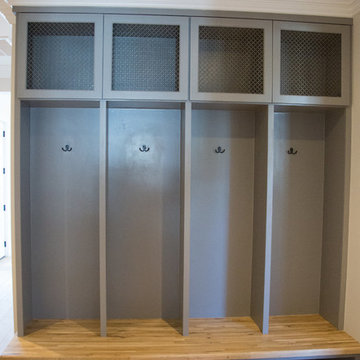Komfortabele Eingang mit Laminat Ideen und Design
Suche verfeinern:
Budget
Sortieren nach:Heute beliebt
121 – 140 von 686 Fotos
1 von 3
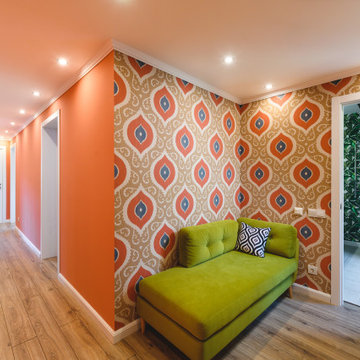
Mittelgroßer Eingang mit Korridor, oranger Wandfarbe, Laminat, beigem Boden und Tapetenwänden in Sonstige
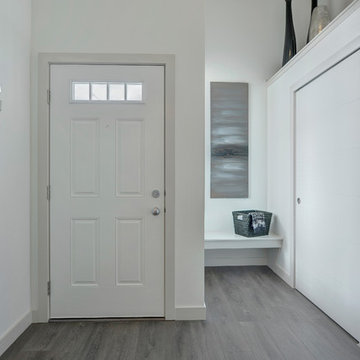
The white on white walls, front window and open to above ceiling make this front entry bright and welcoming. We've added a built in bench and cubbies for extra storage in addition to the large closet.
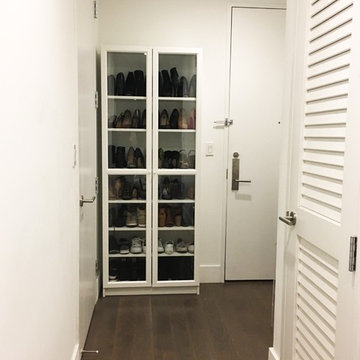
Our client had work, evening and athletic/casual shoes that couldn't fit in her closets. We introduced a tall enclosed cabinet in the foyer area to resolve this problem. Since the foyer area is small, we selected glass door fronts and cabinetry in a white finish so it would be visually weightless against the white walls. This highly functional addition houses 37 pairs of shoes and the placement reduces the possibility of future clutter.
Even better, she can showcase her lovely shoe collection. What fashionable woman doesn't like that?
Photo: NICHEdg
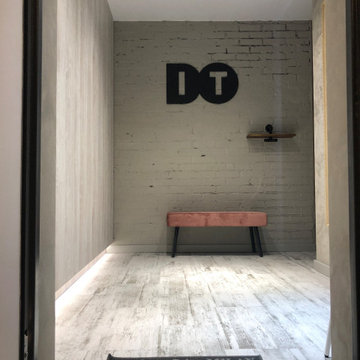
Kleiner Moderner Eingang mit Vestibül, grauer Wandfarbe, Laminat, Einzeltür und grauem Boden in Sonstige
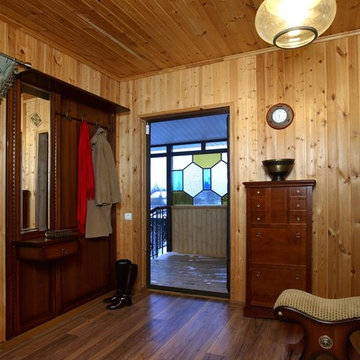
Mittelgroßer Landhaus Eingang mit gelber Wandfarbe, Laminat und braunem Boden in Moskau
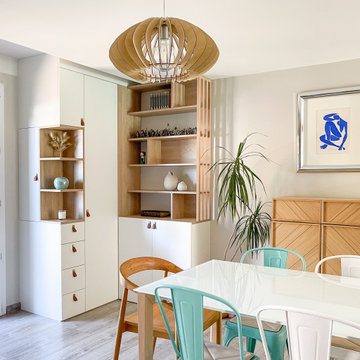
Mittelgroße Nordische Haustür mit weißer Wandfarbe, Laminat, Haustür aus Glas und beigem Boden in Bordeaux
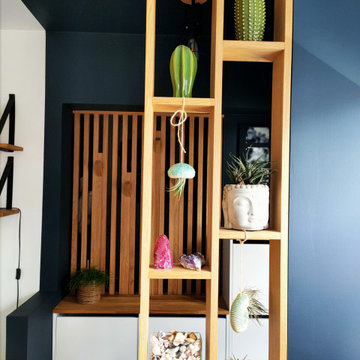
APRES - L'entrée a été délimitée par un travail autour de la couleur et de l'habillage en bois, qui crée un filtre sur le reste de la pièce sans pour autant obstruer la vue.
La création de cette boîte noire permet d'avoir un sas intermédiaire entre l'extérieur et les pièce de vie. Ainsi, nous n'avons plus l'impression d'entrée directement dans l'intimité de la famille, sans transition.
Le claustra permet de masquer l'ouverture sur le couloir et intègre des patères pour les petits accessoires du quotidien.

This accessory dwelling unit has laminate flooring with a luminous skylight for an open and spacious living feeling. The kitchenette features gray, shaker style cabinets, a white granite counter top and has brass kitchen faucet matched wtih the kitchen drawer pulls.
And for extra viewing pleasure, a wall mounted flat screen TV adds enternainment at touch.
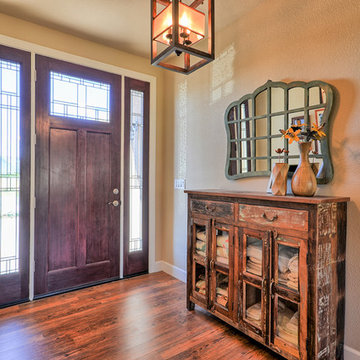
Another one of a kind reclaimed piece holds favorite quilts in the entry. The windowpane mirror reflects more travel memories.
Mittelgroßes Eklektisches Foyer mit beiger Wandfarbe, Laminat, Einzeltür, dunkler Holzhaustür und braunem Boden in Sonstige
Mittelgroßes Eklektisches Foyer mit beiger Wandfarbe, Laminat, Einzeltür, dunkler Holzhaustür und braunem Boden in Sonstige
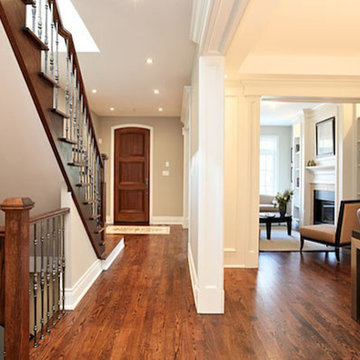
Mittelgroße Klassische Haustür mit beiger Wandfarbe, Laminat, Einzeltür und braunem Boden in Toronto
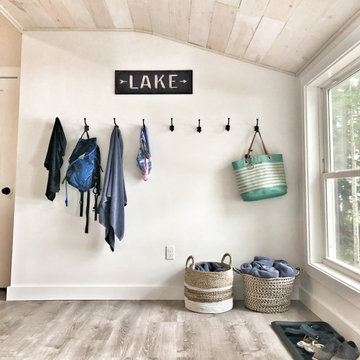
Mittelgroßer Maritimer Eingang mit Stauraum, weißer Wandfarbe, Laminat, Einzeltür, schwarzer Haustür und grauem Boden in Portland Maine
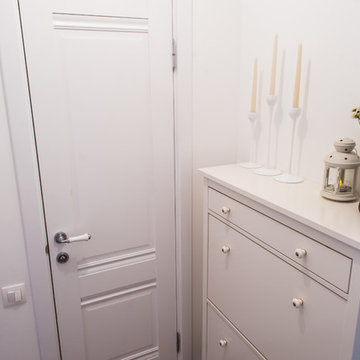
Kleiner Skandinavischer Eingang mit Korridor, weißer Wandfarbe, Laminat, Einzeltür, weißer Haustür und braunem Boden in Sankt Petersburg
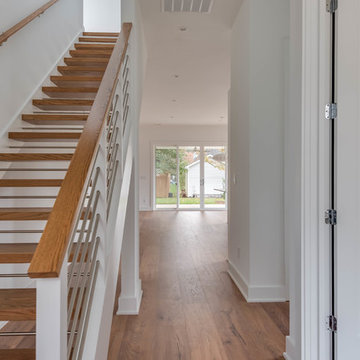
A large window and modern door flood this front entry with light. The bold staircase with cable handrail and open-tread design draw the eye into the open-concept floor plan. With ReAlta, we are introducing for the first time in Charlotte a fully solar community. Each beautifully detailed home will incorporate low profile solar panels that will collect the sun’s rays
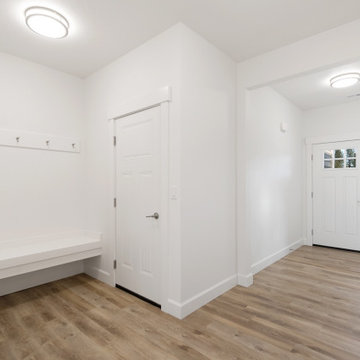
Mudroom and hall way
Mittelgroßer Country Eingang mit Stauraum, weißer Wandfarbe, Laminat, Einzeltür, weißer Haustür und braunem Boden
Mittelgroßer Country Eingang mit Stauraum, weißer Wandfarbe, Laminat, Einzeltür, weißer Haustür und braunem Boden
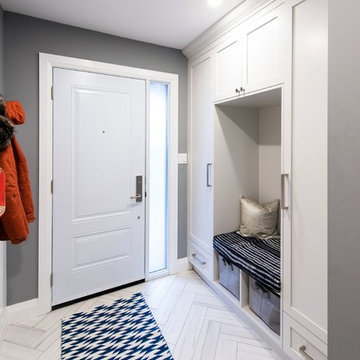
Kleine Klassische Haustür mit grauer Wandfarbe, Laminat, Einzeltür, weißer Haustür und buntem Boden in Toronto
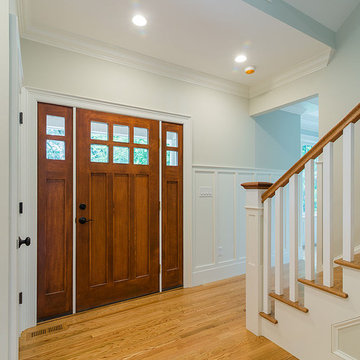
Große Klassische Haustür mit weißer Wandfarbe, Laminat, Einzeltür, dunkler Holzhaustür und beigem Boden in Boston
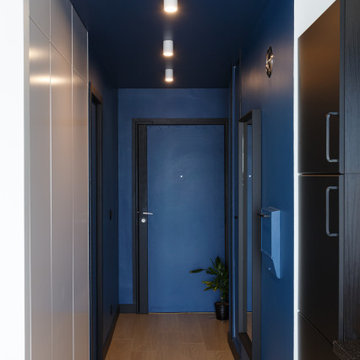
Mittelgroßes Modernes Foyer mit blauer Wandfarbe, Laminat, Einzeltür, blauer Haustür und braunem Boden in Paris
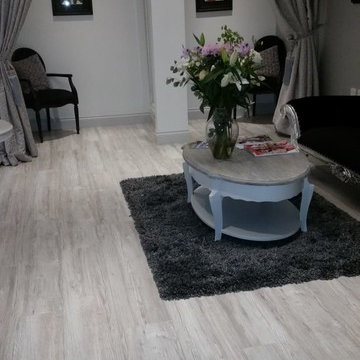
Balterio Impressio - Weathered Pine laminate
An 8mm x 244mm x 1261mm AC4 board used here to create a rustic finish to contrast the contemporary units and furnishings.
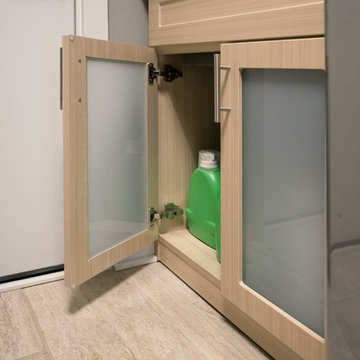
Designed by Lina Meile of Closet Works
Frosted cabinets below the sink offer storage for laundry detergent and other cleaning supplies when not in use.
Komfortabele Eingang mit Laminat Ideen und Design
7
