Komfortabele Einstöckige Häuser Ideen und Design
Suche verfeinern:
Budget
Sortieren nach:Heute beliebt
61 – 80 von 15.209 Fotos
1 von 3

Mittelgroßes, Einstöckiges Modernes Haus mit Backsteinfassade, schwarzer Fassadenfarbe, Pultdach, Schindeldach, schwarzem Dach und Verschalung in Houston
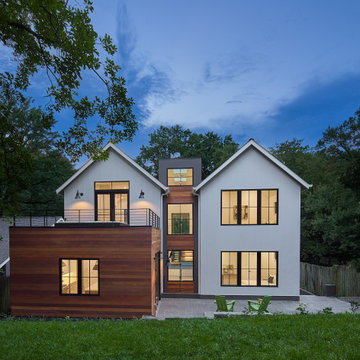
Großes, Einstöckiges Modernes Haus mit weißer Fassadenfarbe, Satteldach, Schindeldach und schwarzem Dach in Washington, D.C.

Sauna with vinyl siding and aluminum soffits.
Kleines, Einstöckiges Modernes Haus mit Vinylfassade, schwarzer Fassadenfarbe, Pultdach, Blechdach, schwarzem Dach und Wandpaneelen in Sonstige
Kleines, Einstöckiges Modernes Haus mit Vinylfassade, schwarzer Fassadenfarbe, Pultdach, Blechdach, schwarzem Dach und Wandpaneelen in Sonstige

This 1970s ranch home in South East Denver was roasting in the summer and freezing in the winter. It was also time to replace the wood composite siding throughout the home. Since Colorado Siding Repair was planning to remove and replace all the siding, we proposed that we install OSB underlayment and insulation under the new siding to improve it’s heating and cooling throughout the year.
After we addressed the insulation of their home, we installed James Hardie ColorPlus® fiber cement siding in Grey Slate with Arctic White trim. James Hardie offers ColorPlus® Board & Batten. We installed Board & Batten in the front of the home and Cedarmill HardiPlank® in the back of the home. Fiber cement siding also helps improve the insulative value of any home because of the quality of the product and how durable it is against Colorado’s harsh climate.
We also installed James Hardie beaded porch panel for the ceiling above the front porch to complete this home exterior make over. We think that this 1970s ranch home looks like a dream now with the full exterior remodel. What do you think?

Exterior of the modern farmhouse using white limestone and a black metal roof.
Mittelgroßes, Einstöckiges Landhaus Einfamilienhaus mit Steinfassade, weißer Fassadenfarbe, Pultdach und Blechdach in Austin
Mittelgroßes, Einstöckiges Landhaus Einfamilienhaus mit Steinfassade, weißer Fassadenfarbe, Pultdach und Blechdach in Austin
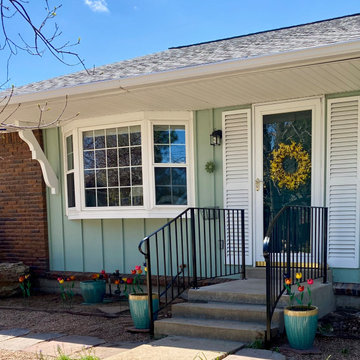
An elegant French curve railing to add safety and class to this Cape Cod-style home. While the three steps on the front porch are concrete and functional, the homeowner wanted French curves to complement the other decorative curves of the exterior. By placing the lowest post on the outside of the bottom step, we softened the aesthetic approach to the front door while also providing a secure grip to the front door in any kind of weather.
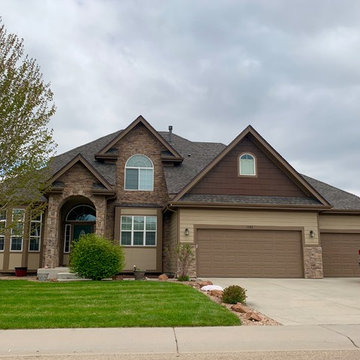
We re-roofed this home for a customer in Firestone and a rental the customer owns. Both were hit with hail last summer. The shingles we installed on this home are GAF Timberline HD shingles in Weathered Wood.

Modern, small community living and vacationing in these tiny homes. The beautiful, shou sugi ban exterior fits perfectly in the natural, forest surrounding. Built to last on permanent concrete slabs and engineered for all the extreme weather that northwest Montana can throw at these rugged homes.

Courtesy of Amy J Photography
Einstöckiges, Mittelgroßes Klassisches Einfamilienhaus mit weißer Fassadenfarbe, Satteldach, Blechdach und grauem Dach in San Francisco
Einstöckiges, Mittelgroßes Klassisches Einfamilienhaus mit weißer Fassadenfarbe, Satteldach, Blechdach und grauem Dach in San Francisco
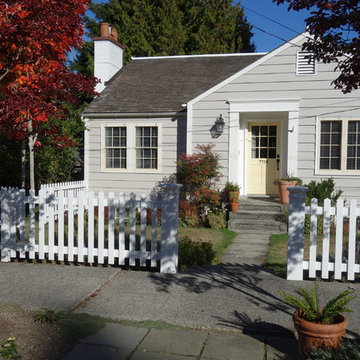
Entry is through a fenced door yard, typical of many Cape Cod designs. On the windy Cape, picket fences held back drifts of blowing sand. Here, the fence simply defines a small and manageable garden.

Charles Davis Smith, AIA
Mittelgroßes, Einstöckiges Mid-Century Einfamilienhaus mit Backsteinfassade, beiger Fassadenfarbe, Walmdach und Blechdach in Dallas
Mittelgroßes, Einstöckiges Mid-Century Einfamilienhaus mit Backsteinfassade, beiger Fassadenfarbe, Walmdach und Blechdach in Dallas

Lane Dittoe Photographs
[FIXE] design house interors
Mittelgroßes, Einstöckiges Retro Einfamilienhaus mit Putzfassade, weißer Fassadenfarbe, Walmdach und Schindeldach in Orange County
Mittelgroßes, Einstöckiges Retro Einfamilienhaus mit Putzfassade, weißer Fassadenfarbe, Walmdach und Schindeldach in Orange County
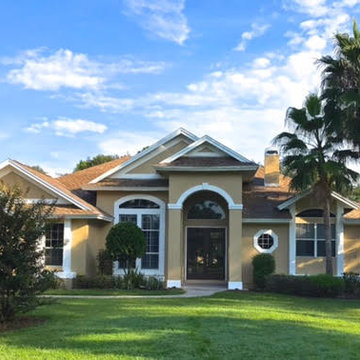
Mittelgroßes, Einstöckiges Klassisches Einfamilienhaus mit Putzfassade, beiger Fassadenfarbe, Satteldach und Schindeldach in Orlando
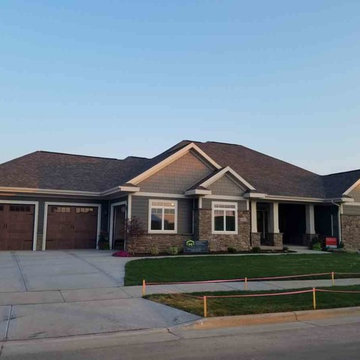
Großes, Einstöckiges Uriges Haus mit Mix-Fassade, bunter Fassadenfarbe und Satteldach in Sonstige
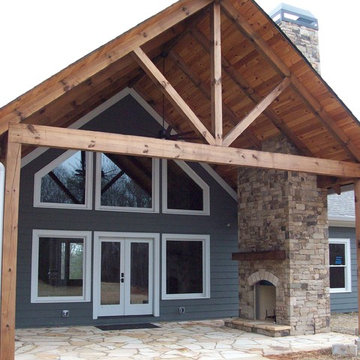
Mittelgroßes, Einstöckiges Uriges Haus mit Mix-Fassade, grauer Fassadenfarbe und Satteldach in Atlanta
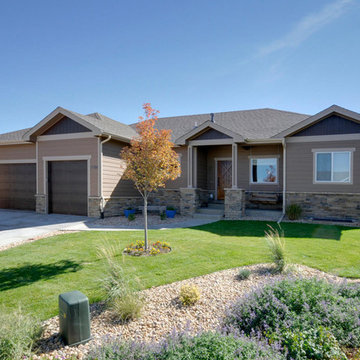
Mittelgroßes, Einstöckiges Klassisches Haus mit Mix-Fassade, brauner Fassadenfarbe und Walmdach in Denver
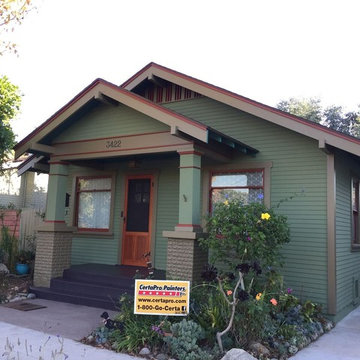
Kleines, Einstöckiges Rustikales Haus mit Putzfassade, grüner Fassadenfarbe und Satteldach in Los Angeles

Großes, Einstöckiges Uriges Haus mit blauer Fassadenfarbe, Satteldach und Schindeldach in New York

Gates on each end to enable cleaning.
Kleines, Einstöckiges Rustikales Einfamilienhaus mit Mix-Fassade, grauer Fassadenfarbe, Pultdach und Misch-Dachdeckung in New York
Kleines, Einstöckiges Rustikales Einfamilienhaus mit Mix-Fassade, grauer Fassadenfarbe, Pultdach und Misch-Dachdeckung in New York
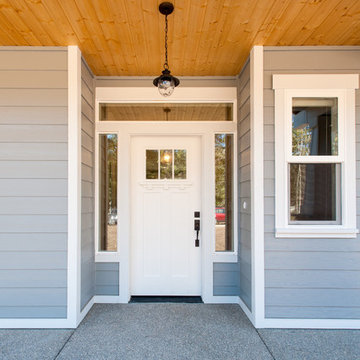
David W. Cohen Photography
Mittelgroßes, Einstöckiges Uriges Einfamilienhaus mit Vinylfassade, grauer Fassadenfarbe, Satteldach und Schindeldach in Seattle
Mittelgroßes, Einstöckiges Uriges Einfamilienhaus mit Vinylfassade, grauer Fassadenfarbe, Satteldach und Schindeldach in Seattle
Komfortabele Einstöckige Häuser Ideen und Design
4