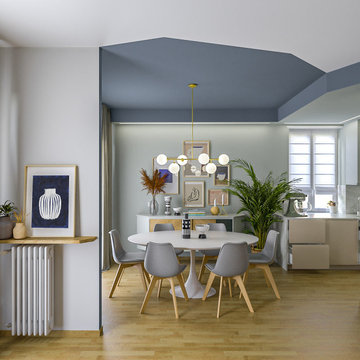Komfortabele Esszimmer mit bunten Wänden Ideen und Design
Suche verfeinern:
Budget
Sortieren nach:Heute beliebt
61 – 80 von 853 Fotos
1 von 3
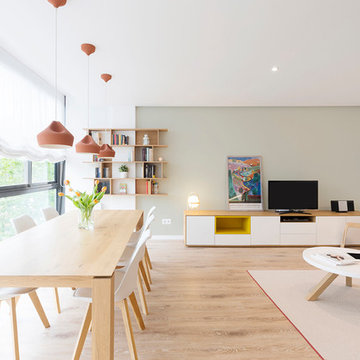
Proyecto: Ramón Turró, Beivide Studio - Interiorismo. Barcelona
Fotografía: @bea schulze
Offenes, Mittelgroßes Nordisches Esszimmer ohne Kamin mit bunten Wänden und braunem Holzboden in Barcelona
Offenes, Mittelgroßes Nordisches Esszimmer ohne Kamin mit bunten Wänden und braunem Holzboden in Barcelona
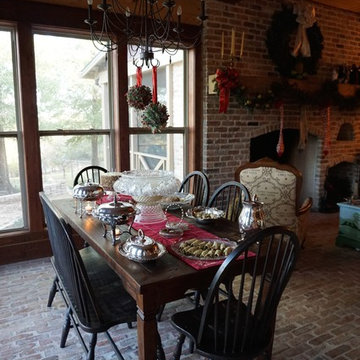
Instead of the usual fare, we chose to have a Christmas lunch buffet. Here you can see our table, and a peek of the fireplace, exquisitely dressed for Christmas.
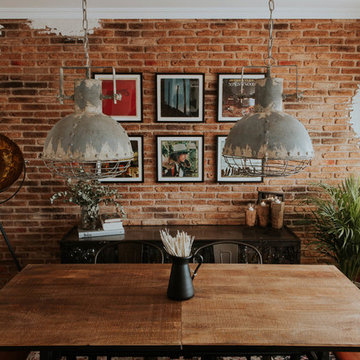
Zona de comedor, enmarcada por pared de ladrillo y vinilos enmarcados.
Para añadir realismo a los materiales, decidimos emplear yeso sobre los paneles artificiales de ladrillo, para así conseguir el efecto de haber descubierto el ladrillo de manera natural.
Alvaro Sancha
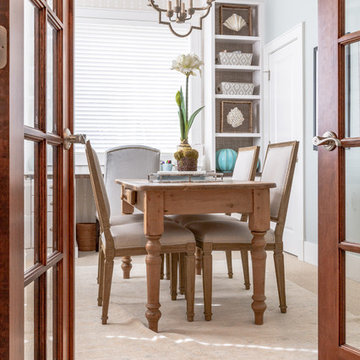
I did some minor updates in my office this year. New rug by Loloi, side chairs by Gabby, desk chairs by Bernhardt, and pendant by Gabby.
Mittelgroßes Klassisches Esszimmer mit bunten Wänden, Teppichboden und beigem Boden in Denver
Mittelgroßes Klassisches Esszimmer mit bunten Wänden, Teppichboden und beigem Boden in Denver
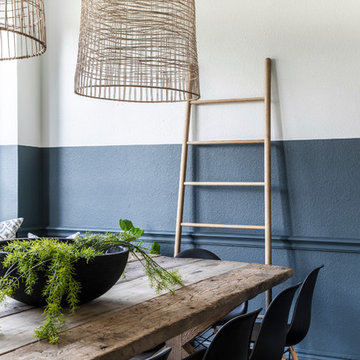
J.Turnbough Photography
Geschlossenes, Mittelgroßes Maritimes Esszimmer ohne Kamin mit bunten Wänden, dunklem Holzboden und braunem Boden in Dallas
Geschlossenes, Mittelgroßes Maritimes Esszimmer ohne Kamin mit bunten Wänden, dunklem Holzboden und braunem Boden in Dallas
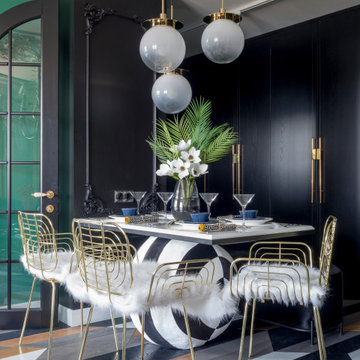
Offenes, Kleines Modernes Esszimmer ohne Kamin mit bunten Wänden, braunem Holzboden und buntem Boden in Sonstige
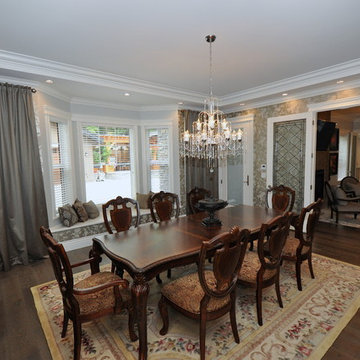
This custom design-built gated stone-exterior European mansion is nearly 10,000 square feet of indoor and outdoor luxury living. Featuring a 19” foyer with spectacular Swarovski crystal chandelier, 7 bedrooms (all ensuite), 8 1/2 bathrooms, high-end designer’s main floor, and wok/fry kitchen with mother of pearl mosaic backsplash, Subzero/Wolf appliances, open-concept design including a huge formal dining room and home office. Radiant heating throughout the house with central air conditioning and HRV systems.
The master suite consists of the master bedroom with individual balcony, Hollywood style walk-in closet, ensuite with 2-person jetted tub, and steam shower unit with rain head and double-sided body jets.
Also includes a fully finished basement suite with separate entrance, 2 bedrooms, 2 bathrooms, kitchen, and living room.
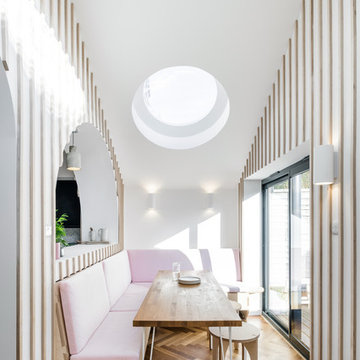
Tall, bright, pitched roof living/dining space with bespoke timber banquette seating and timber wall cladding.
All photos by Gareth Gardner
Offenes, Mittelgroßes Modernes Esszimmer mit braunem Holzboden, braunem Boden und bunten Wänden in London
Offenes, Mittelgroßes Modernes Esszimmer mit braunem Holzboden, braunem Boden und bunten Wänden in London
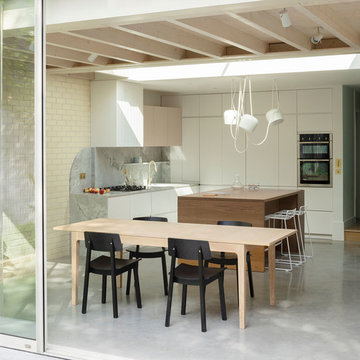
View from garden to kitchen/ dining room in Battersea House by Proctor and Shaw Architects. A post-war end of terrace house has been completely refurbished and extended with a contemporary loft and a modern rear extension in Wandsworth, South London. ©Ståle Eriksen
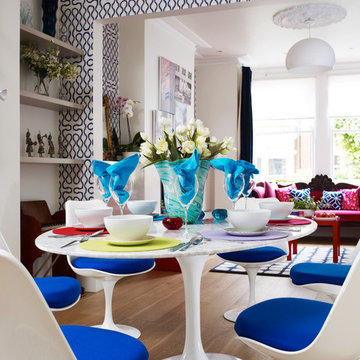
Nick Yardsley
Geschlossenes, Mittelgroßes Modernes Esszimmer mit bunten Wänden, hellem Holzboden und verputzter Kaminumrandung in London
Geschlossenes, Mittelgroßes Modernes Esszimmer mit bunten Wänden, hellem Holzboden und verputzter Kaminumrandung in London
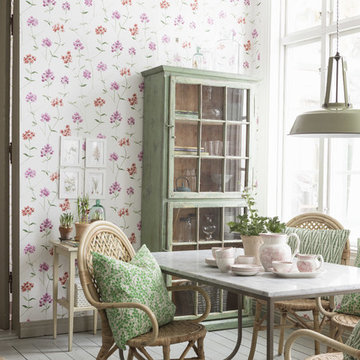
Mittelgroßes Shabby-Look Esszimmer ohne Kamin mit bunten Wänden und gebeiztem Holzboden in Göteborg
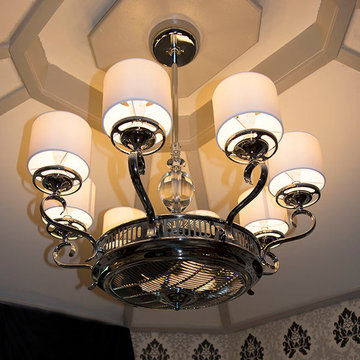
Used this fandelier as a more attractive option to the client's fan that she had in the nook.
Mittelgroße Klassische Wohnküche mit bunten Wänden und dunklem Holzboden in Dallas
Mittelgroße Klassische Wohnküche mit bunten Wänden und dunklem Holzboden in Dallas
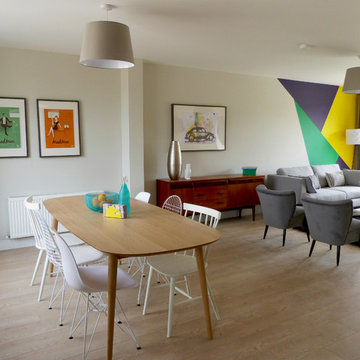
Offenes, Mittelgroßes Eklektisches Esszimmer mit bunten Wänden und hellem Holzboden in Dublin
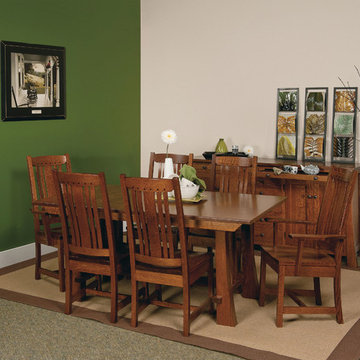
Großes, Geschlossenes Klassisches Esszimmer ohne Kamin mit bunten Wänden, Teppichboden und buntem Boden in Sonstige
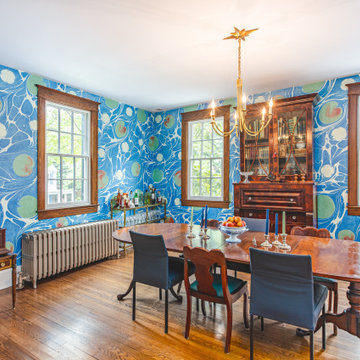
FineCraft Contractors, Inc.
Kurylas Studio
Mittelgroße Stilmix Wohnküche mit bunten Wänden, hellem Holzboden, braunem Boden und Tapetenwänden in Washington, D.C.
Mittelgroße Stilmix Wohnküche mit bunten Wänden, hellem Holzboden, braunem Boden und Tapetenwänden in Washington, D.C.
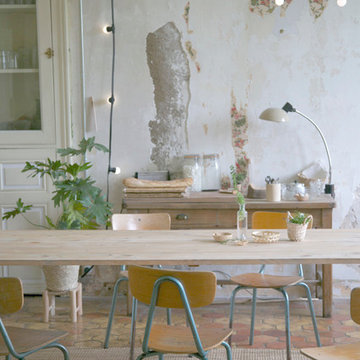
Isabelle Dubois-Dumée
Offenes, Mittelgroßes Shabby-Look Esszimmer mit bunten Wänden und Terrakottaboden in Sonstige
Offenes, Mittelgroßes Shabby-Look Esszimmer mit bunten Wänden und Terrakottaboden in Sonstige
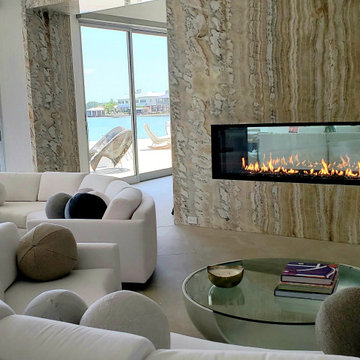
Acucraft Signature Series 8' Linear See Through Gas Fireplace with Dual Pane Glass Cooling System, Removable Glass Panes, and Reflective Glass Media.
Geschlossenes, Geräumiges Modernes Esszimmer mit bunten Wänden, Tunnelkamin und buntem Boden in Austin
Geschlossenes, Geräumiges Modernes Esszimmer mit bunten Wänden, Tunnelkamin und buntem Boden in Austin
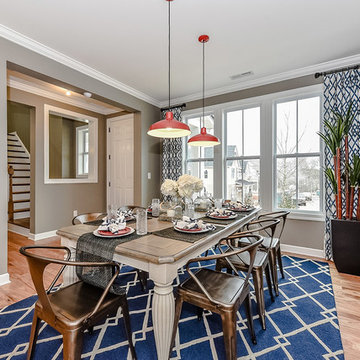
Introducing the Courtyard Collection at Sonoma, located near Ballantyne in Charlotte. These 51 single-family homes are situated with a unique twist, and are ideal for people looking for the lifestyle of a townhouse or condo, without shared walls. Lawn maintenance is included! All homes include kitchens with granite counters and stainless steel appliances, plus attached 2-car garages. Our 3 model homes are open daily! Schools are Elon Park Elementary, Community House Middle, Ardrey Kell High. The Hanna is a 2-story home which has everything you need on the first floor, including a Kitchen with an island and separate pantry, open Family/Dining room with an optional Fireplace, and the laundry room tucked away. Upstairs is a spacious Owner's Suite with large walk-in closet, double sinks, garden tub and separate large shower. You may change this to include a large tiled walk-in shower with bench seat and separate linen closet. There are also 3 secondary bedrooms with a full bath with double sinks.
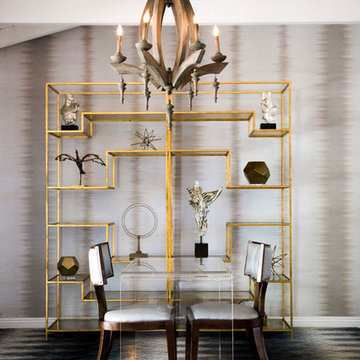
Offenes, Mittelgroßes Stilmix Esszimmer ohne Kamin mit bunten Wänden, dunklem Holzboden und braunem Boden in Los Angeles
Komfortabele Esszimmer mit bunten Wänden Ideen und Design
4
