Komfortabele Esszimmer mit Eckkamin Ideen und Design
Suche verfeinern:
Budget
Sortieren nach:Heute beliebt
41 – 60 von 245 Fotos
1 von 3
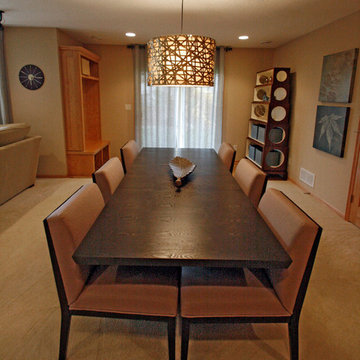
Großes Klassisches Esszimmer mit beiger Wandfarbe, Teppichboden, Eckkamin und gefliester Kaminumrandung in Minneapolis

Кухня кантри. Вид из гостиной на кухню. Кухонная мебель выполнена мастерской Орнамент. Красивый синий буфет, обеденный стол, стулья. Кухня без верхних шкафов.
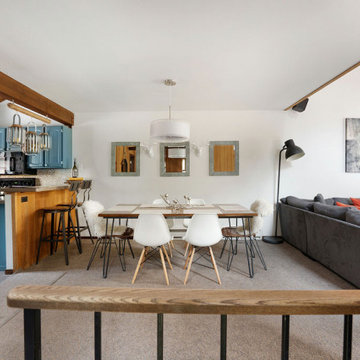
Our "Designed for Profits" offering was secured to remodel this very 70's condo for the Airbnb market. The goal was to create a fun space for the clients, while creating a year round mountain experience for their guests. Mission accomplished.

A beautiful dining and kitchen open to the yard and pool in this midcentury modern gem by Kennedy Cole Interior Design.
Mittelgroße Mid-Century Wohnküche mit weißer Wandfarbe, Betonboden, Eckkamin, Kaminumrandung aus Backstein, grauem Boden und freigelegten Dachbalken in Orange County
Mittelgroße Mid-Century Wohnküche mit weißer Wandfarbe, Betonboden, Eckkamin, Kaminumrandung aus Backstein, grauem Boden und freigelegten Dachbalken in Orange County
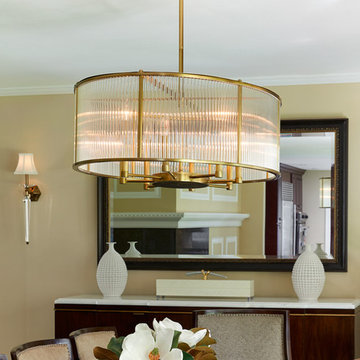
A stunning oval crystal and brass chandelier is suspended over the dining room table beneath a custom ceiling medallion fabricated in clean concentric oval lines. The chandelier pairs beautifully with long crystal and brass sconces with ivory silk shades.
Accessories in the space are kept to a minimum. Few but important, they impart elegance to this now symmetrical and well-appointed dining room.
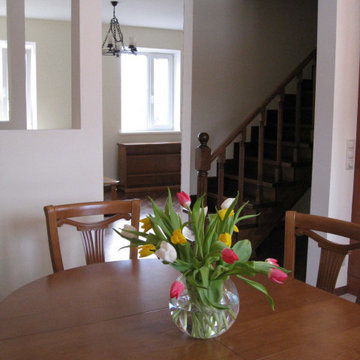
Жилой дом 150 м2.
История этого объекта довольно необычна. Заказчикам «по случаю» был приобретён земельный участок с кирпичным недостроем . Пожелание было: «сделайте что –нибудь, чтобы иногда сюда приезжать». В доме было множество уровней, которые совершенно не совпадали, слишком маленьких или слишком больших помещений, нарезанных странным образом. В результате, структуру дома удалось «причесать». На первом этаже разместились большая гостиная с камином и кухня - столовая. На втором - спальня родителей, кабинет (тоже с камином) и 2-х уровневая детская. Интерьер получился светлым и лёгким. Семья заказчика приезжает в обновлённый дом не просто « иногда», а практически переселилась сюда из Москвы.
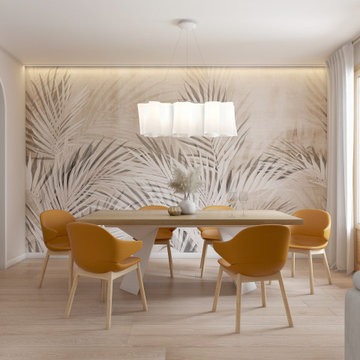
Zona giorno open-space in stile scandinavo.
Toni naturali del legno e pareti neutre.
Una grande parete attrezzata è di sfondo alla parete frontale al divano. La zona pranzo è separata attraverso un divisorio in listelli di legno verticale da pavimento a soffitto.
La carta da parati valorizza l'ambiente del tavolo da pranzo.
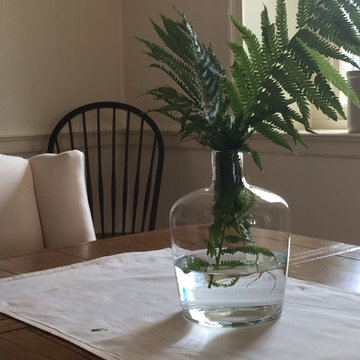
Geschlossenes, Mittelgroßes Country Esszimmer mit weißer Wandfarbe, braunem Holzboden, Eckkamin, Kaminumrandung aus Backstein und grauem Boden in Sonstige
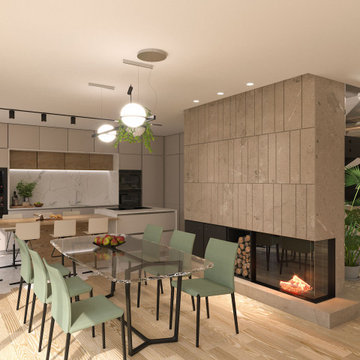
Mittelgroßes Modernes Esszimmer mit Keramikboden, Eckkamin, gefliester Kaminumrandung und beigem Boden in Nizza
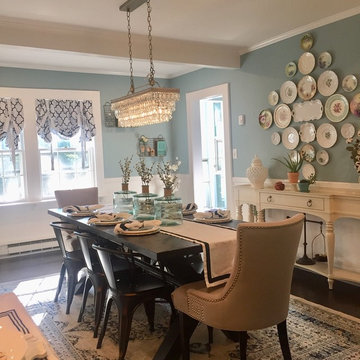
PRIME
Mittelgroße Country Wohnküche mit blauer Wandfarbe, dunklem Holzboden, Eckkamin, Kaminumrandung aus Holz und blauem Boden in New York
Mittelgroße Country Wohnküche mit blauer Wandfarbe, dunklem Holzboden, Eckkamin, Kaminumrandung aus Holz und blauem Boden in New York
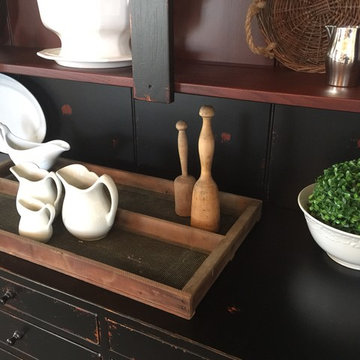
Geschlossenes, Mittelgroßes Landhaus Esszimmer mit weißer Wandfarbe, braunem Holzboden, Eckkamin, Kaminumrandung aus Backstein und grauem Boden in Sonstige
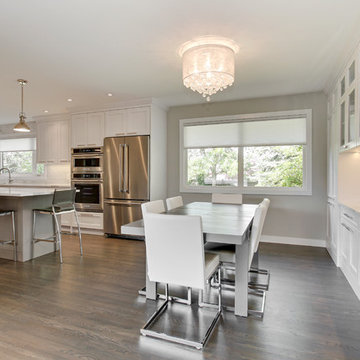
This was a main floor level renovation where we removed the entire main floor and two walls. We then installed a custom kitchen and dining room cabinets, laundry room & powder room cabinets, along with rich hardwood flooring.
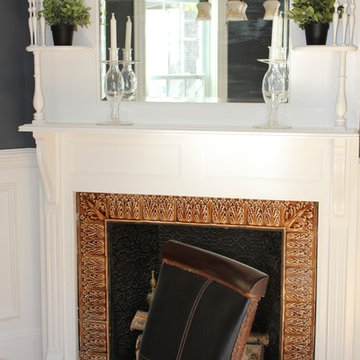
BK Classic Collections Home Stagers
Geschlossenes, Kleines Klassisches Esszimmer mit braunem Holzboden, Eckkamin, blauer Wandfarbe und gefliester Kaminumrandung in Boston
Geschlossenes, Kleines Klassisches Esszimmer mit braunem Holzboden, Eckkamin, blauer Wandfarbe und gefliester Kaminumrandung in Boston
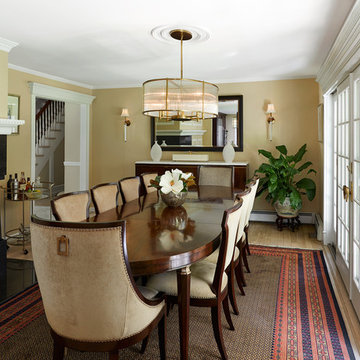
The dining room was completed in the second phase and centered on the redesign of the fireplace. A tall hearth was removed for better circulation, and black granite on the fireplace façade was matched to replace the wood floor beneath and surrounding the former hearth. An oval dining table and long sideboard feature a dark finish and warm metal accents.
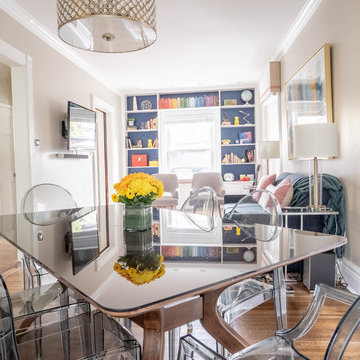
Offenes, Kleines Klassisches Esszimmer mit grauer Wandfarbe, hellem Holzboden, Eckkamin, Kaminumrandung aus Backstein und braunem Boden in New York
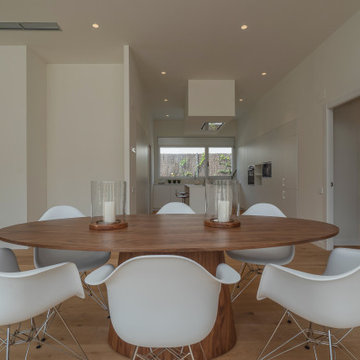
Offenes, Mittelgroßes Modernes Esszimmer mit weißer Wandfarbe, braunem Holzboden, Eckkamin und braunem Boden in Barcelona

Zona giorno open-space in stile scandinavo.
Toni naturali del legno e pareti neutre.
Una grande parete attrezzata è di sfondo alla parete frontale al divano. La zona pranzo è separata attraverso un divisorio in listelli di legno verticale da pavimento a soffitto.
La carta da parati valorizza l'ambiente del tavolo da pranzo.
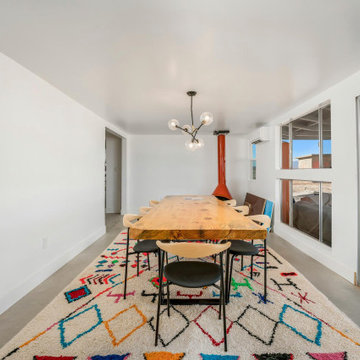
Partially enclosed dining room with pellet stove and bespoke furniture.
Geschlossenes, Kleines Modernes Esszimmer mit weißer Wandfarbe, Betonboden, Eckkamin, verputzter Kaminumrandung und beigem Boden in Los Angeles
Geschlossenes, Kleines Modernes Esszimmer mit weißer Wandfarbe, Betonboden, Eckkamin, verputzter Kaminumrandung und beigem Boden in Los Angeles
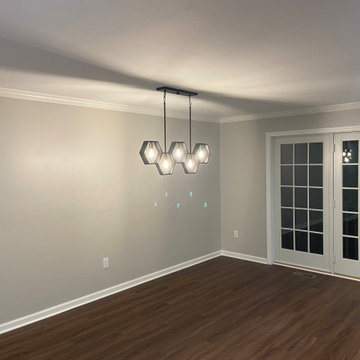
In the dining space we did a some great upgades to the space. We updated all of the electrical outlets to white Decora outlets that are all dimmable! We replaced the flooring and painted the walls a beautiful grey tone. Our favorite part is by far the hexagon chandelier! It really finished off the space beautifully!
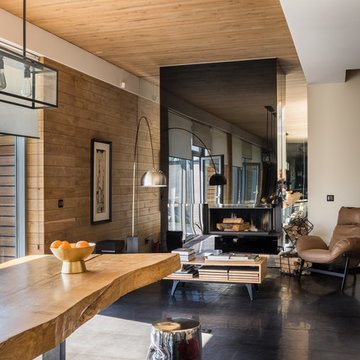
Михаил Ганевич
Mittelgroßes Modernes Esszimmer mit weißer Wandfarbe, Keramikboden, Eckkamin und schwarzem Boden
Mittelgroßes Modernes Esszimmer mit weißer Wandfarbe, Keramikboden, Eckkamin und schwarzem Boden
Komfortabele Esszimmer mit Eckkamin Ideen und Design
3