Komfortabele Esszimmer mit gefliester Kaminumrandung Ideen und Design
Suche verfeinern:
Budget
Sortieren nach:Heute beliebt
21 – 40 von 637 Fotos
1 von 3
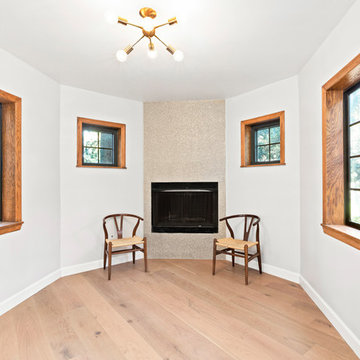
Breakfast nook includes new hardwood floors and new fireplace surrounded by aluminum gold hexagon mosaic tiles from Spazio LA Tile Gallery.
Geschlossenes, Mittelgroßes Klassisches Esszimmer mit grauer Wandfarbe, hellem Holzboden, Kamin, gefliester Kaminumrandung und beigem Boden in Los Angeles
Geschlossenes, Mittelgroßes Klassisches Esszimmer mit grauer Wandfarbe, hellem Holzboden, Kamin, gefliester Kaminumrandung und beigem Boden in Los Angeles

This LVP driftwood-inspired design balances overcast grey hues with subtle taupes. A smooth, calming style with a neutral undertone that works with all types of decor. With the Modin Collection, we have raised the bar on luxury vinyl plank. The result is a new standard in resilient flooring. Modin offers true embossed in register texture, a low sheen level, a rigid SPC core, an industry-leading wear layer, and so much more.
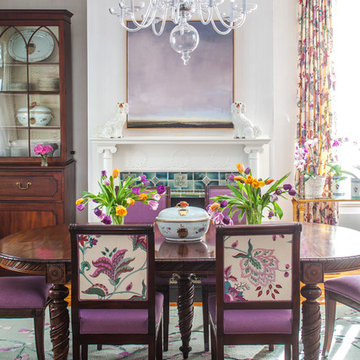
Original mantel accented with new tile from Architectural Ceramics. Client's dining table and chairs, which are reupholstered with Manuel Canovas fabrics. Drapery by Manuel Canovas. Chandelier from Michael-Cleary at the Washington Design Center. Rug from Galleria at the Washington Design Center. Photo by Erik Kvalsvik
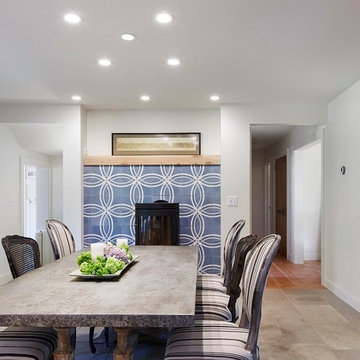
Photography by Corey Gaffer
Mittelgroße Nordische Wohnküche mit weißer Wandfarbe, Kalkstein, Kaminofen und gefliester Kaminumrandung in Minneapolis
Mittelgroße Nordische Wohnküche mit weißer Wandfarbe, Kalkstein, Kaminofen und gefliester Kaminumrandung in Minneapolis
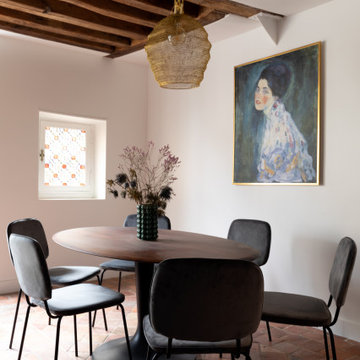
Rénovation d'un appartement de 60m2 sur l'île Saint-Louis à Paris. 2019
Photos Laura Jacques
Design Charlotte Féquet
Mittelgroßes Modernes Esszimmer mit weißer Wandfarbe, Terrakottaboden, Kamin, gefliester Kaminumrandung und rotem Boden in Paris
Mittelgroßes Modernes Esszimmer mit weißer Wandfarbe, Terrakottaboden, Kamin, gefliester Kaminumrandung und rotem Boden in Paris
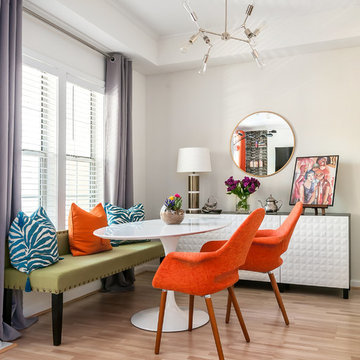
Kleine Moderne Wohnküche ohne Kamin mit weißer Wandfarbe, Laminat und gefliester Kaminumrandung in Atlanta
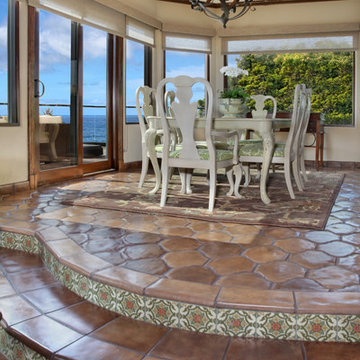
Jeri Koegel
Mittelgroße Mediterrane Wohnküche mit beiger Wandfarbe, Terrakottaboden, Tunnelkamin und gefliester Kaminumrandung in Orange County
Mittelgroße Mediterrane Wohnküche mit beiger Wandfarbe, Terrakottaboden, Tunnelkamin und gefliester Kaminumrandung in Orange County
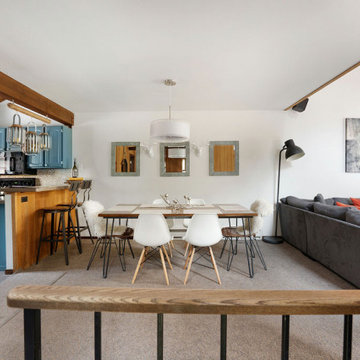
Our "Designed for Profits" offering was secured to remodel this very 70's condo for the Airbnb market. The goal was to create a fun space for the clients, while creating a year round mountain experience for their guests. Mission accomplished.
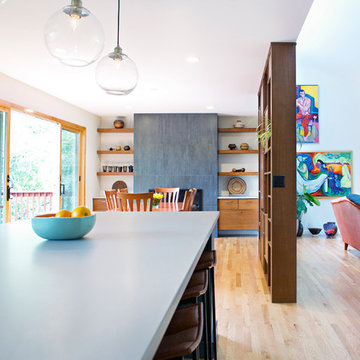
Two years before this photo shoot, a Bloomington couple came to SYI wondering whether to renovate their dated bi-level or upgrade to a new house entirely: the classic love-it-or-list-it dilemma. The whole house needed to be touched, really: bathrooms and kitchen, lighting and flooring and paint everywhere, not to mention new furniture to fill in and improve the living spaces. We spent a year with this family, considering options that were less transformative but allowed for the whole house to be upgraded, as well as options that dramatically changed the main living space but meant the rest of the house would have to wait. Meanwhile, they kept an eye out for better digs in town: a house at their price point, that met their family's needs and matched their aesthetic without major construction.
After a year of hunting, hemming and hawing: they pulled the trigger. Give us the whole enchilada in the kitchen and main living space, they said. There's no other house for us. The bathrooms and basement can wait. Make this space, where we spend all our time, a place we love to be.
Walls and ceilings came down; clerestory windows went in. A stunning 4-panel sliding door-cum-window wall replaced two separate doors in two separate rooms, and the sun streaming in now gives this house in Indiana a California-like access to the outdoors. The central custom screen does triple duty: displaying the client's objets d'art, hiding an HVAC chase, and holding up the ceiling. The gas fireplace is completely new, with custom shelving on either side. Of course, in 2017, the kitchen anchors everything. Family Central, it features custom cabinetry, honed quartz, a new window wall, and a huge island. Materials are earthy and natural, lending a warm modern effect to the space. The medium stain of the wood and overall horizontality of the design are a nod to the home's era (1967), while white cabinetry and charcoal tile provide a neutral but crisp backdrop for the family's stunning and colorful art collection.
The result: an ordinary bi-level is now an extraordinary home, unlike any other in Bloomington.
Contractor: Rusty Peterson Construction
Cabinetry: Tim Graber Furniture
Photography: Gina Rogers
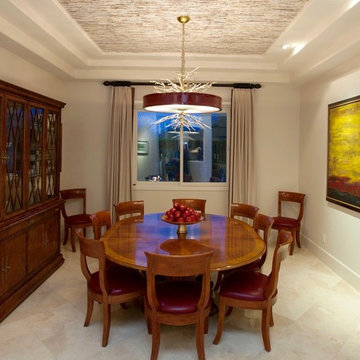
James Latta of Rancho Images -
MOVIE COLONY
When we met these wonderful Palm Springs clients, they were overwhelmed with the task of downsizing their vast collection of fine art, antiques, and sculptures. The problem was it was an amazing collection so the task was not easy. What do we keep? What do we let go? Design Vision Studio to the rescue! We realized that to really showcase these beautiful pieces, we needed to pick and choose the right ones and ensure they were showcased properly.
Lighting was improved throughout the home. We installed and updated recessed lights and cabinet lighting. Outdated ceiling fans and chandeliers were replaced. The walls were painted with a warm, soft ivory color and the moldings, door and windows also were given a complimentary fresh coat of paint. The overall impact was a clean bright room.
We replaced the outdated oak front doors with modern glass doors. The fireplace received a facelift with new tile, a custom mantle and crushed glass to replace the old fake logs. Custom draperies frame the views. The dining room was brought to life with recycled magazine grass cloth wallpaper on the ceiling, new red leather upholstery on the chairs, and a custom red paint treatment on the new chandelier to tie it all together. (The chandelier was actually powder-coated at an auto paint shop!)
Once crammed with too much, too little and no style, the Asian Modern Bedroom Suite is now a DREAM COME TRUE. We even incorporated their much loved (yet horribly out-of-date) small sofa by recovering it with teal velvet to give it new life.
Underutilized hall coat closets were removed and transformed with custom cabinetry to create art niches. We also designed a custom built-in media cabinet with "breathing room" to display more of their treasures. The new furniture was intentionally selected with modern lines to give the rooms layers and texture.
When we suggested a crystal ship chandelier to our clients, they wanted US to walk the plank. Luckily, after months of consideration, the tides turned and they gained the confidence to follow our suggestion. Now their powder room is one of their favorite spaces in their home.
Our clients (and all of their friends) are amazed at the total transformation of this home and with how well it "fits" them. We love the results too. This home now tells a story through their beautiful life-long collections. The design may have a gallery look but the feeling is all comfort and style.
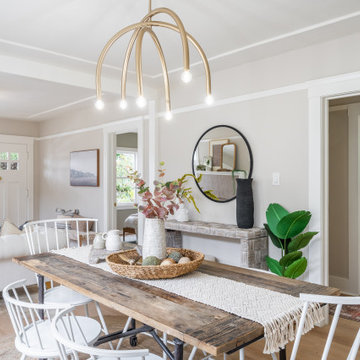
Kleines Klassisches Esszimmer mit beiger Wandfarbe, Vinylboden, Kamin und gefliester Kaminumrandung in San Francisco
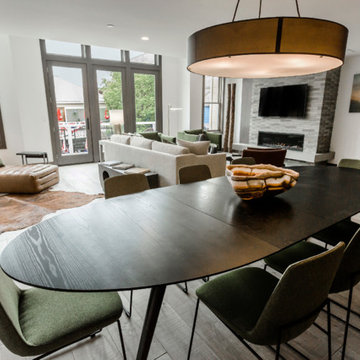
Rocky Maloney
Kleine Moderne Wohnküche mit hellem Holzboden, Kamin und gefliester Kaminumrandung in Salt Lake City
Kleine Moderne Wohnküche mit hellem Holzboden, Kamin und gefliester Kaminumrandung in Salt Lake City
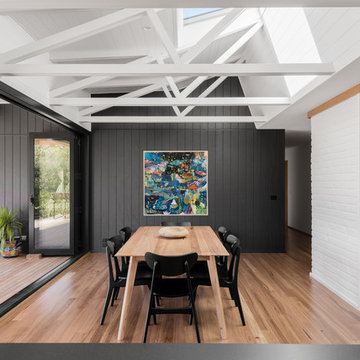
Photographer: Mitchell Fong
Große Mid-Century Wohnküche mit weißer Wandfarbe, braunem Holzboden, Tunnelkamin und gefliester Kaminumrandung in Wollongong
Große Mid-Century Wohnküche mit weißer Wandfarbe, braunem Holzboden, Tunnelkamin und gefliester Kaminumrandung in Wollongong
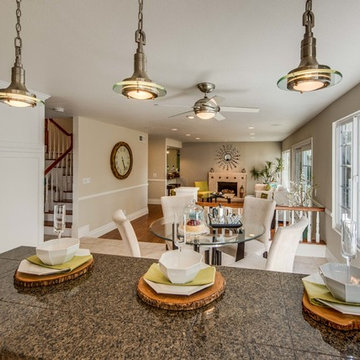
Mittelgroße Klassische Wohnküche mit beiger Wandfarbe, Keramikboden, Kamin und gefliester Kaminumrandung in Orange County
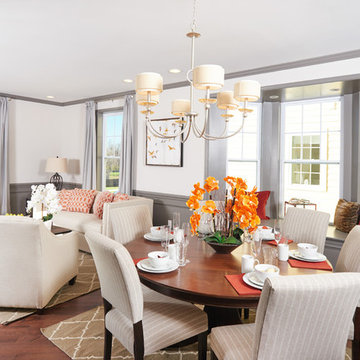
Offenes, Kleines Klassisches Esszimmer mit weißer Wandfarbe, dunklem Holzboden, Kamin und gefliester Kaminumrandung in Philadelphia
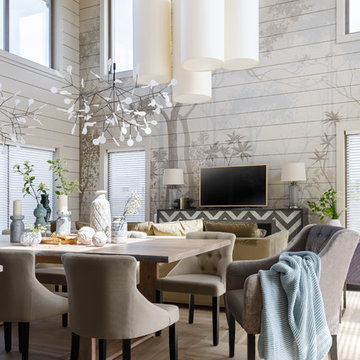
Дизайн Екатерина Шубина
Ольга Гусева
Марина Курочкина
фото-Иван Сорокин
Große Moderne Wohnküche mit grauer Wandfarbe, Porzellan-Bodenfliesen, Gaskamin, gefliester Kaminumrandung und beigem Boden in Sankt Petersburg
Große Moderne Wohnküche mit grauer Wandfarbe, Porzellan-Bodenfliesen, Gaskamin, gefliester Kaminumrandung und beigem Boden in Sankt Petersburg
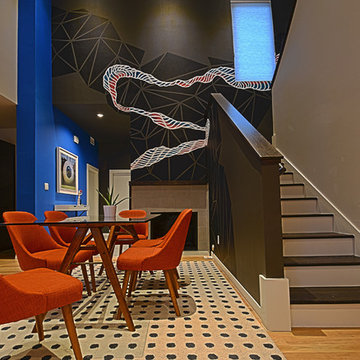
Offenes, Geräumiges Modernes Esszimmer mit bunten Wänden, hellem Holzboden, Kamin und gefliester Kaminumrandung in Dallas

Geschlossenes, Mittelgroßes Eklektisches Esszimmer mit brauner Wandfarbe, Kamin, gefliester Kaminumrandung, Kassettendecke und Tapetenwänden in San Francisco
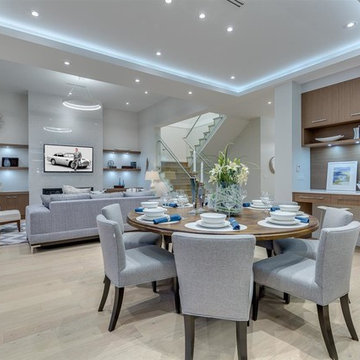
Arden Interiors
Offenes, Großes Modernes Esszimmer mit grauer Wandfarbe, hellem Holzboden, Kamin, gefliester Kaminumrandung, beigem Boden und eingelassener Decke in Vancouver
Offenes, Großes Modernes Esszimmer mit grauer Wandfarbe, hellem Holzboden, Kamin, gefliester Kaminumrandung, beigem Boden und eingelassener Decke in Vancouver
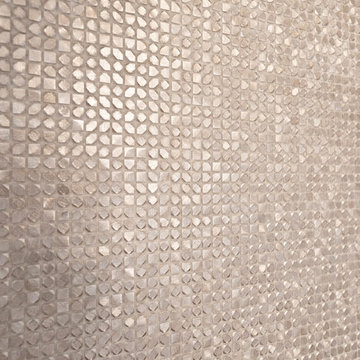
Dining room/ breakfast nook includes new hardwood floors and new fireplace surrounded by aluminum gold hexagon mosaic tiles from Spazio LA Tile Gallery.
Komfortabele Esszimmer mit gefliester Kaminumrandung Ideen und Design
2