Komfortabele Esszimmer mit Kaminumrandung aus Holz Ideen und Design
Suche verfeinern:
Budget
Sortieren nach:Heute beliebt
121 – 140 von 378 Fotos
1 von 3
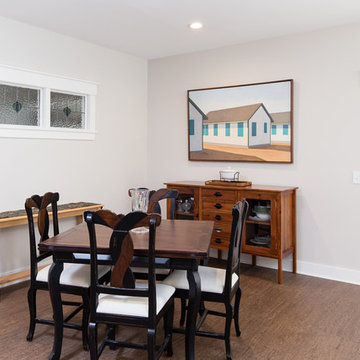
http://www.edgarallanphotography.com/
Offenes, Mittelgroßes Country Esszimmer mit beiger Wandfarbe, Korkboden, Kamin und Kaminumrandung aus Holz in Raleigh
Offenes, Mittelgroßes Country Esszimmer mit beiger Wandfarbe, Korkboden, Kamin und Kaminumrandung aus Holz in Raleigh
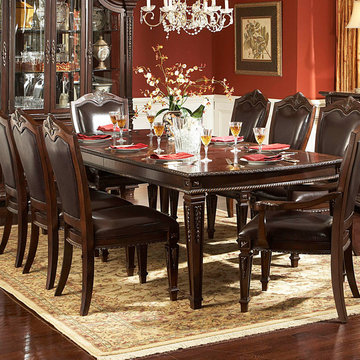
This dining table is a part of the Palace Collection by Homelegance. Egg and dart moldings, rope twists, acanthus and tobacco leaf carvings and florets accentuate each piece; the Palace Collection has it all. These many exquisite details married with a rich brown finish on cherry veneers with gold highlights combine to create an ideal European environment worthy of the nobles of yesteryear and the sophisticate homeowner of today. Matching server, china cabinet and chairs are available to complete the set.
From www.thediningroomoutlet.com
Dining table:
Min: 72”L x 44”W x 30”H
Max: 108”L x 44”W x 30”H
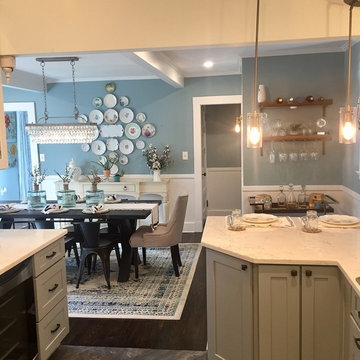
PRIME
Mittelgroße Country Wohnküche mit blauer Wandfarbe, dunklem Holzboden, Eckkamin, Kaminumrandung aus Holz und blauem Boden in New York
Mittelgroße Country Wohnküche mit blauer Wandfarbe, dunklem Holzboden, Eckkamin, Kaminumrandung aus Holz und blauem Boden in New York
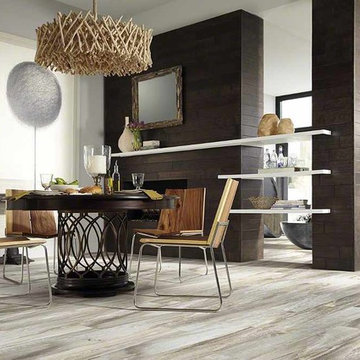
Offenes, Mittelgroßes Klassisches Esszimmer mit grauer Wandfarbe, hellem Holzboden, Gaskamin und Kaminumrandung aus Holz in New York
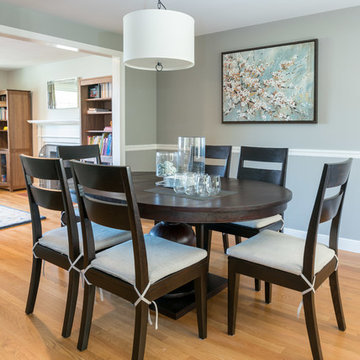
Photo credit : Danielle Robertson
The dining room opens to the front living room, and on the opposite side into the sunroom, bringing light into the entire house.
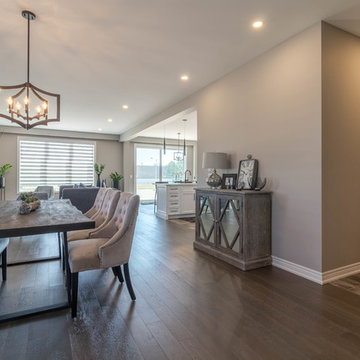
Offenes, Großes Klassisches Esszimmer mit grauer Wandfarbe, dunklem Holzboden, Kamin, Kaminumrandung aus Holz und braunem Boden in Toronto
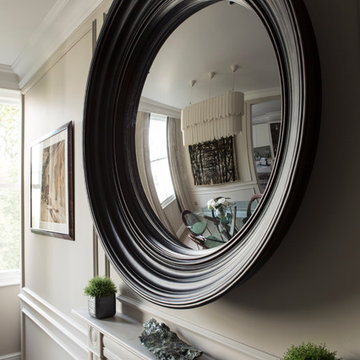
Subtle and beautiful dining room in Grade II listed property.
Painted in chalky Farrow and Ball colours to make the best of the panelling details, with a subtle grey oak floor. The scheme is accented with a large feature convex mirror above the fireplace and green detailing in the fabric and curtain border.
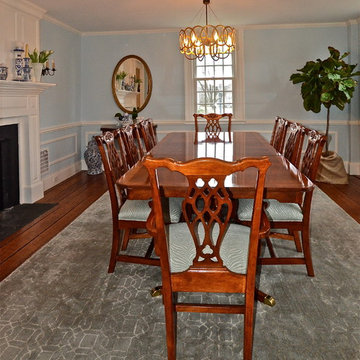
Diane Wagner
Modern meets Historic ... dynamic changes in old home. This young family wanted to update their historic home and add their sense of style and modernism to the decor.
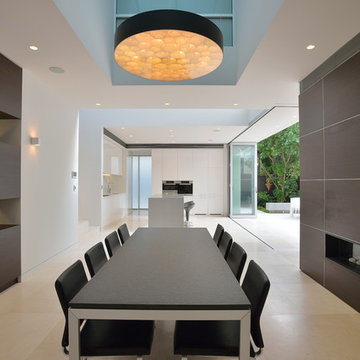
Susan Murray
Mittelgroßes Modernes Esszimmer mit weißer Wandfarbe, Kalkstein, Tunnelkamin und Kaminumrandung aus Holz in Sydney
Mittelgroßes Modernes Esszimmer mit weißer Wandfarbe, Kalkstein, Tunnelkamin und Kaminumrandung aus Holz in Sydney
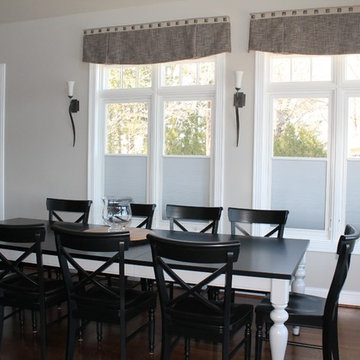
All About Interiors
Offenes, Mittelgroßes Klassisches Esszimmer mit beiger Wandfarbe, braunem Holzboden, Kamin, Kaminumrandung aus Holz und braunem Boden in New York
Offenes, Mittelgroßes Klassisches Esszimmer mit beiger Wandfarbe, braunem Holzboden, Kamin, Kaminumrandung aus Holz und braunem Boden in New York
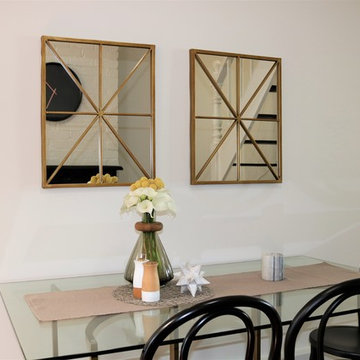
Cosmetic remodel and completely styled 100 year old Victorian Terrace in the CBD of Newcastle, NSW.
Total investment - approx $50,000.00
Return on investment - approx $230,000.00
Photos taken by Turnstyle Living.
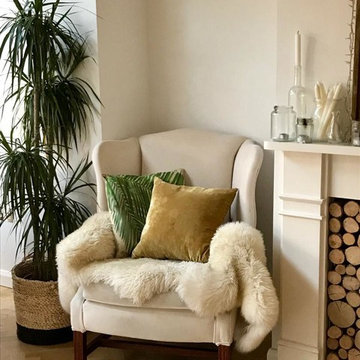
Built in shelving area in kitchen diner
Große Nordische Wohnküche mit weißer Wandfarbe, hellem Holzboden, Kamin und Kaminumrandung aus Holz in London
Große Nordische Wohnküche mit weißer Wandfarbe, hellem Holzboden, Kamin und Kaminumrandung aus Holz in London
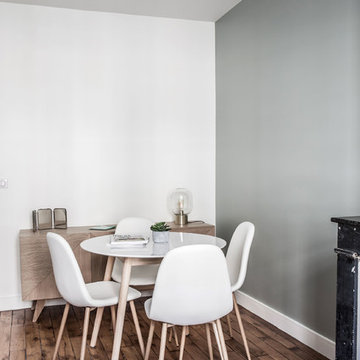
Geschlossenes, Mittelgroßes Skandinavisches Esszimmer mit grauer Wandfarbe, dunklem Holzboden, Kamin, Kaminumrandung aus Holz und braunem Boden in Lyon
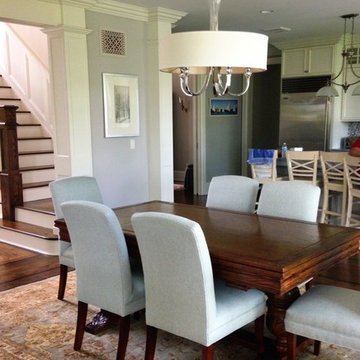
We added the custom upholstered chairs and light fixture from Uttermost.
Großes Klassisches Esszimmer mit grauer Wandfarbe, dunklem Holzboden, Kamin und Kaminumrandung aus Holz in New York
Großes Klassisches Esszimmer mit grauer Wandfarbe, dunklem Holzboden, Kamin und Kaminumrandung aus Holz in New York
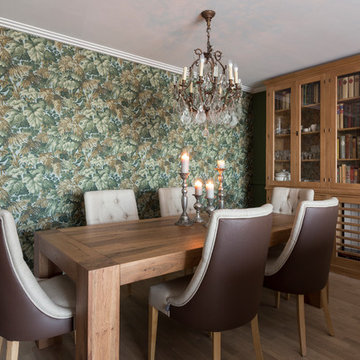
Pudimos crear varios escenarios para el espacio de día. Colocamos una puerta-corredera que separa salón y cocina, forrandola igual como el tabique, con piedra fina de pizarra procedente de Oriente. Decoramos el rincón de desayunos de la cocina en el mismo estilo que el salón, para que al estar los dos espacios unidos, tengan continuidad. El salón y el comedor visualmente están zonificados por uno de los sofás y la columna, era la petición de la clienta. A pesar de que una de las propuestas del proyecto era de pintar el salón en color neutra, la clienta quería arriesgar y decorar su salón con su color mas preferido- el verde. Siempre nos adoptamos a los deseos del cliente y no dudamos dos veces en elegir un papel pintado ecléctico Royal Fernery de marca Cole&Son, buscándole una acompañante perfecta- pintura verde de marca Jotun. Las molduras y cornisas eran imprescindibles para darle al salón un toque clásico y atemporal. A la hora de diseñar los muebles, la clienta nos comento su sueño-tener una chimenea para recordarle los años que vivió en los Estados Unidos. Ella estaba segura que en un apartamento era imposible. Pero le sorprendimos diseñando un mueble de TV, con mucho almacenaje para sus libros y integrando una chimenea de bioethanol fabricada en especial para este mueble de madera maciza de roble. Los sofás tienen mucho protagonismo y contraste, tapizados en tela de color nata, de la marca Crevin. Las mesas de centro transmiten la nueva tendencia- con la chapa de raíz de roble, combinada con acero negro. Las mesitas auxiliares son de mármol Carrara natural, con patas de acero negro de formas curiosas. Las lamparas de sobremesa se han fabricado artesanalmente en India, y aun cuando no están encendidas, aportan mucha luz al salón. La lampara de techo se fabrico artesanalmente en Egipto, es de brónze con gotas de cristal. Juntos con el papel pintado, crean un aire misterioso y histórico. La mesa y la librería son diseñadas por el estudio Victoria Interiors y fabricados en roble marinado con grietas y poros abiertos. La librería tiene un papel importante en el proyecto- guarda la colección de libros antiguos y vajilla de la familia, a la vez escondiendo el radiador en la parte inferior. Los detalles como cojines de terciopelo, cortinas con tela de Aldeco, alfombras de seda de bambú, candelabros y jarrones de nuestro estudio, pufs tapizados con tela de Ze con Zeta fueron herramientas para acabar de decorar el espacio.
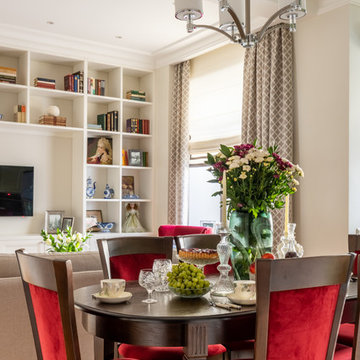
Фотограф: Василий Буланов
Mittelgroßes Esszimmer mit beiger Wandfarbe, braunem Holzboden, Kamin, Kaminumrandung aus Holz und gelbem Boden in Moskau
Mittelgroßes Esszimmer mit beiger Wandfarbe, braunem Holzboden, Kamin, Kaminumrandung aus Holz und gelbem Boden in Moskau
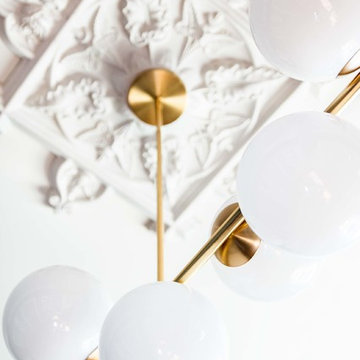
Modern chandelier with ceiling medallion.
Mittelgroße Stilmix Wohnküche mit blauer Wandfarbe, Kamin und Kaminumrandung aus Holz in Atlanta
Mittelgroße Stilmix Wohnküche mit blauer Wandfarbe, Kamin und Kaminumrandung aus Holz in Atlanta
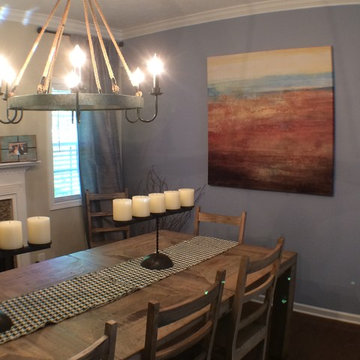
A close up view of the new chandelier and contemporary art work.
Mittelgroße Moderne Wohnküche mit blauer Wandfarbe, dunklem Holzboden, Kamin und Kaminumrandung aus Holz in Atlanta
Mittelgroße Moderne Wohnküche mit blauer Wandfarbe, dunklem Holzboden, Kamin und Kaminumrandung aus Holz in Atlanta
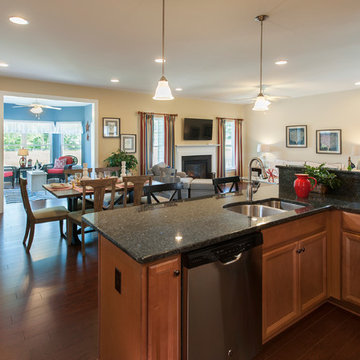
Jay Greene
Offenes, Kleines Country Esszimmer mit gelber Wandfarbe, braunem Holzboden, Kamin und Kaminumrandung aus Holz in Sonstige
Offenes, Kleines Country Esszimmer mit gelber Wandfarbe, braunem Holzboden, Kamin und Kaminumrandung aus Holz in Sonstige
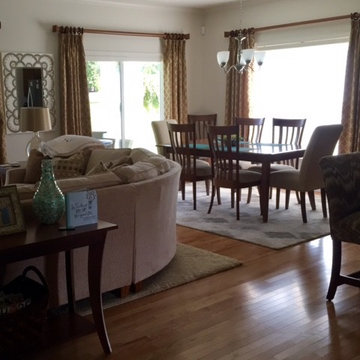
Offenes, Mittelgroßes Klassisches Esszimmer mit beiger Wandfarbe, braunem Holzboden, Kamin und Kaminumrandung aus Holz in Boston
Komfortabele Esszimmer mit Kaminumrandung aus Holz Ideen und Design
7