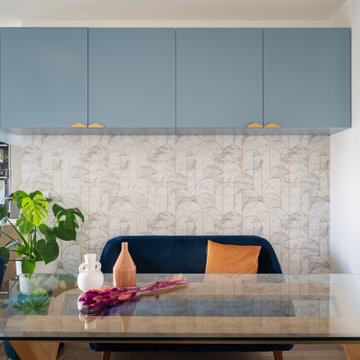Komfortabele Esszimmer mit Wandgestaltungen Ideen und Design
Suche verfeinern:
Budget
Sortieren nach:Heute beliebt
81 – 100 von 2.022 Fotos
1 von 3
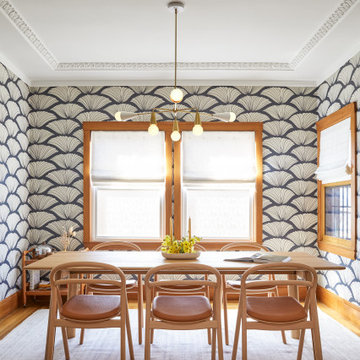
We updated this century-old iconic Edwardian San Francisco home to meet the homeowners' modern-day requirements while still retaining the original charm and architecture. The color palette was earthy and warm to play nicely with the warm wood tones found in the original wood floors, trim, doors and casework.
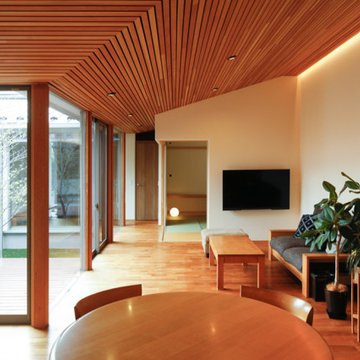
Offenes, Mittelgroßes Esszimmer ohne Kamin mit weißer Wandfarbe, dunklem Holzboden, braunem Boden, Holzdecke und Tapetenwänden in Yokohama

An original 1930’s English Tudor with only 2 bedrooms and 1 bath spanning about 1730 sq.ft. was purchased by a family with 2 amazing young kids, we saw the potential of this property to become a wonderful nest for the family to grow.
The plan was to reach a 2550 sq. ft. home with 4 bedroom and 4 baths spanning over 2 stories.
With continuation of the exiting architectural style of the existing home.
A large 1000sq. ft. addition was constructed at the back portion of the house to include the expended master bedroom and a second-floor guest suite with a large observation balcony overlooking the mountains of Angeles Forest.
An L shape staircase leading to the upstairs creates a moment of modern art with an all white walls and ceilings of this vaulted space act as a picture frame for a tall window facing the northern mountains almost as a live landscape painting that changes throughout the different times of day.
Tall high sloped roof created an amazing, vaulted space in the guest suite with 4 uniquely designed windows extruding out with separate gable roof above.
The downstairs bedroom boasts 9’ ceilings, extremely tall windows to enjoy the greenery of the backyard, vertical wood paneling on the walls add a warmth that is not seen very often in today’s new build.
The master bathroom has a showcase 42sq. walk-in shower with its own private south facing window to illuminate the space with natural morning light. A larger format wood siding was using for the vanity backsplash wall and a private water closet for privacy.
In the interior reconfiguration and remodel portion of the project the area serving as a family room was transformed to an additional bedroom with a private bath, a laundry room and hallway.
The old bathroom was divided with a wall and a pocket door into a powder room the leads to a tub room.
The biggest change was the kitchen area, as befitting to the 1930’s the dining room, kitchen, utility room and laundry room were all compartmentalized and enclosed.
We eliminated all these partitions and walls to create a large open kitchen area that is completely open to the vaulted dining room. This way the natural light the washes the kitchen in the morning and the rays of sun that hit the dining room in the afternoon can be shared by the two areas.
The opening to the living room remained only at 8’ to keep a division of space.

Offenes, Mittelgroßes Modernes Esszimmer mit grauer Wandfarbe, hellem Holzboden, Gaskamin, beigem Boden, vertäfelten Wänden, Kaminumrandung aus Metall und eingelassener Decke in Barcelona
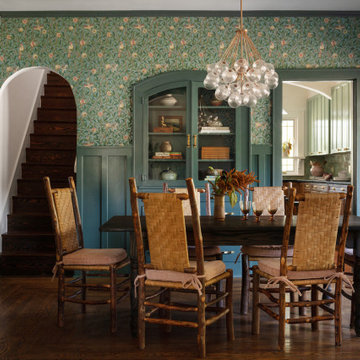
Transformation of a historic craftsman dining room
Geschlossenes, Mittelgroßes Klassisches Esszimmer mit bunten Wänden, braunem Holzboden, braunem Boden und Tapetenwänden in Sonstige
Geschlossenes, Mittelgroßes Klassisches Esszimmer mit bunten Wänden, braunem Holzboden, braunem Boden und Tapetenwänden in Sonstige

Mittelgroße Moderne Wohnküche ohne Kamin mit weißer Wandfarbe, Betonboden, grauem Boden, gewölbter Decke und Wandpaneelen in Perth
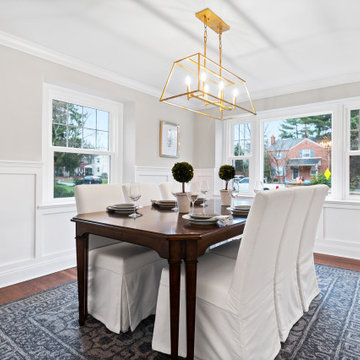
White, grey, navy, pottery barn, wallpaper, fireplace, shiplap, hardwood, brass, bronze, glass, mirror, sconce
Geschlossenes, Mittelgroßes Landhaus Esszimmer mit weißer Wandfarbe, braunem Holzboden und vertäfelten Wänden in Philadelphia
Geschlossenes, Mittelgroßes Landhaus Esszimmer mit weißer Wandfarbe, braunem Holzboden und vertäfelten Wänden in Philadelphia
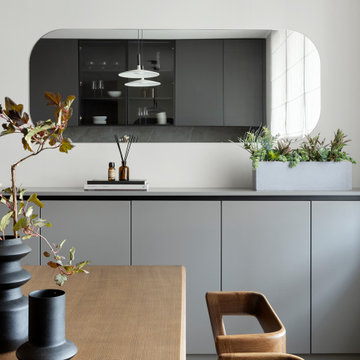
Mittelgroße Moderne Wohnküche ohne Kamin mit Vinylboden, beigem Boden, Tapetendecke, beiger Wandfarbe und Tapetenwänden in Sonstige
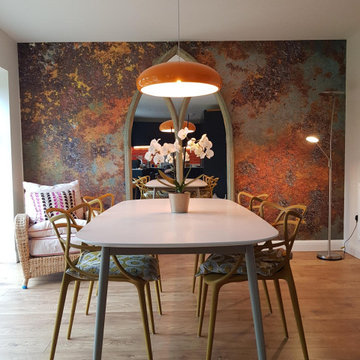
Be inspired by this dining room decor that turns any dull wall into a stunning feature wall.
Mittelgroße Industrial Wohnküche mit brauner Wandfarbe und Tapetenwänden in Sonstige
Mittelgroße Industrial Wohnküche mit brauner Wandfarbe und Tapetenwänden in Sonstige
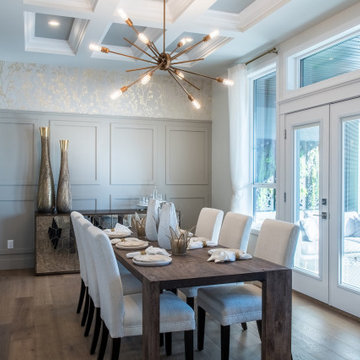
Großes Klassisches Esszimmer ohne Kamin mit schwarzer Wandfarbe, braunem Holzboden, braunem Boden, Kassettendecke, Wandpaneelen und Tapetenwänden in Vancouver

The open concept living room and dining room offer panoramic views of the property with lounging comfort from every seat inside.
Offenes, Mittelgroßes Rustikales Esszimmer mit grauer Wandfarbe, Betonboden, Kaminofen, Kaminumrandung aus Stein, grauem Boden, gewölbter Decke und Holzwänden in Milwaukee
Offenes, Mittelgroßes Rustikales Esszimmer mit grauer Wandfarbe, Betonboden, Kaminofen, Kaminumrandung aus Stein, grauem Boden, gewölbter Decke und Holzwänden in Milwaukee
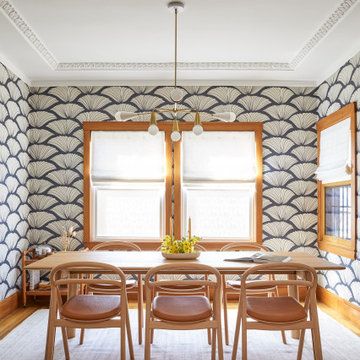
We updated this century-old iconic Edwardian San Francisco home to meet the homeowners' modern-day requirements while still retaining the original charm and architecture. The color palette was earthy and warm to play nicely with the warm wood tones found in the original wood floors, trim, doors and casework.
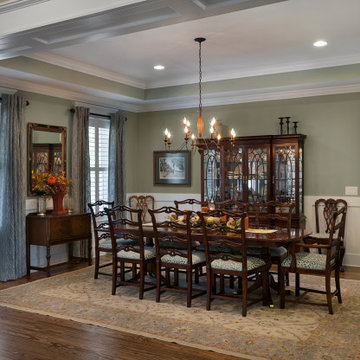
Formal dining room off the kitchen and foyer
Offenes, Großes Klassisches Esszimmer mit grüner Wandfarbe, braunem Holzboden, braunem Boden, eingelassener Decke und vertäfelten Wänden in Sonstige
Offenes, Großes Klassisches Esszimmer mit grüner Wandfarbe, braunem Holzboden, braunem Boden, eingelassener Decke und vertäfelten Wänden in Sonstige
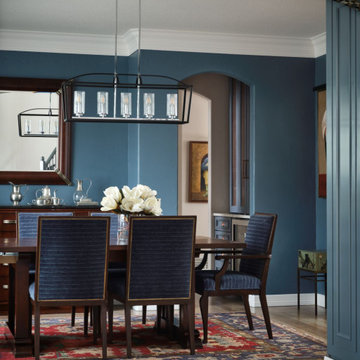
The color palette in this moody dining room lays the perfect groundwork for hosting elaborate dinners. The velvet textured fabric on the dining room chairs and the Turkish hand woven rug on the floor create an inviting and comfortable place to entertain.
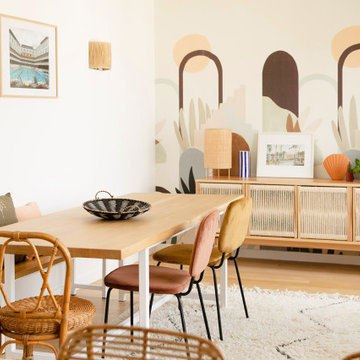
Dans cet appartement familial de 150 m², l’objectif était de rénover l’ensemble des pièces pour les rendre fonctionnelles et chaleureuses, en associant des matériaux naturels à une palette de couleurs harmonieuses.
Dans la cuisine et le salon, nous avons misé sur du bois clair naturel marié avec des tons pastel et des meubles tendance. De nombreux rangements sur mesure ont été réalisés dans les couloirs pour optimiser tous les espaces disponibles. Le papier peint à motifs fait écho aux lignes arrondies de la porte verrière réalisée sur mesure.
Dans les chambres, on retrouve des couleurs chaudes qui renforcent l’esprit vacances de l’appartement. Les salles de bain et la buanderie sont également dans des tons de vert naturel associés à du bois brut. La robinetterie noire, toute en contraste, apporte une touche de modernité. Un appartement où il fait bon vivre !
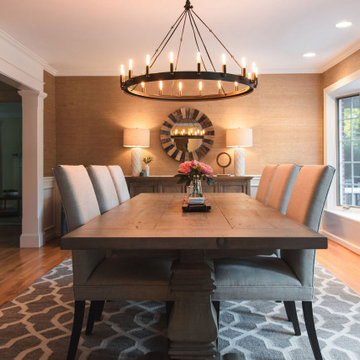
Sydney Lynn Creative
Geschlossenes, Großes Klassisches Esszimmer mit beiger Wandfarbe, braunem Holzboden, beigem Boden und Tapetenwänden in New York
Geschlossenes, Großes Klassisches Esszimmer mit beiger Wandfarbe, braunem Holzboden, beigem Boden und Tapetenwänden in New York
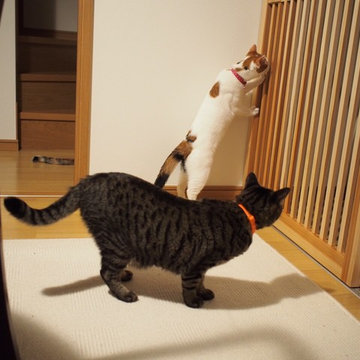
ダイニングとキッチンの間に設置された縦格子のアウトセット引戸。キッチンはコンロの火や刃物などでケガをしてしまったり、食べてはいけないものを誤食してしまったりと猫にとっては危険がいっぱい。人間の目が届かない時は出来るだけ侵入出来ない方が安全だ。
引戸の場合ロックをしないと猫が容易に開けてしまうため、ダイニング側・キッチン側のどちらからも操作できる錠を、猫が届かない高さに取付けた。格子の間隔も圧迫感が無く、かつ猫が出られない寸法で作っている。
写真は設置した直後の猫たちの様子。ダイニング側からキッチンを覗いている。その姿をキッチンから見るのもまた可愛い。
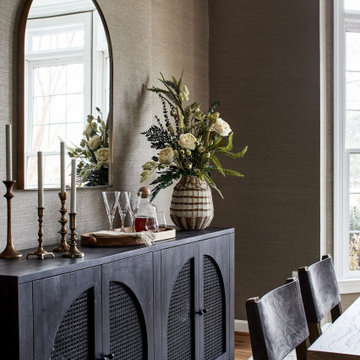
This stunning sideboard functions for needed storage but is a stand alone beauty. This dining room vignette sets the scene for many charming dinner parties and family gatherings.

Мебель, в основном, старинная. «Вся квартира была полностью заставлена мебелью и антиквариатом, — рассказывает дизайнер. — Она хранила в себе 59 лет жизни разных поколений этой семьи, и было ощущение, что из нее ничего и никогда не выбрасывали. Около двух месяцев из квартиры выносили, вывозили и раздавали все, что можно, но и осталось немало. Поэтому значительная часть мебели в проекте пришла по наследству. Также часть мебели перекочевала из предыдущей квартиры хозяев. К примеру, круглый стол со стульями, который подарили заказчикам родители хозяйки».
На стене слева: Миша Брусиловский. На картине на лицевой стороне надпись: «Копия картины Пикассо. Рисовал Миша Брусиловский. 2000 год». Масло.
На буфете: Алексей Рыжков. «Екатеринбург». Гуашь. Борис Забирохин. «Свадьба». Литография.
Komfortabele Esszimmer mit Wandgestaltungen Ideen und Design
5
