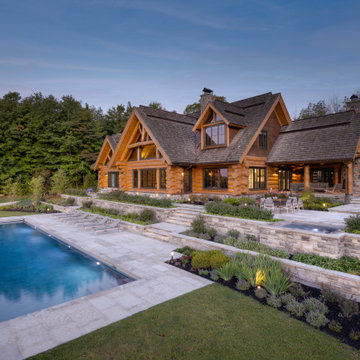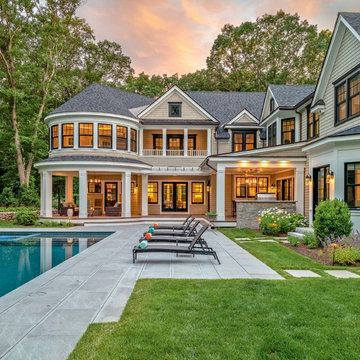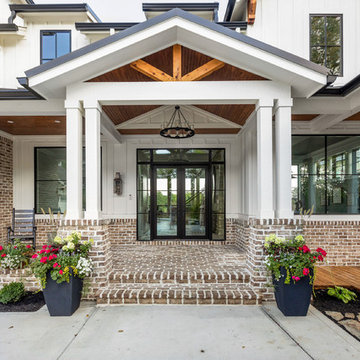Komfortabele, Exklusive Häuser Ideen und Design
Suche verfeinern:
Budget
Sortieren nach:Heute beliebt
1 – 20 von 107.122 Fotos
1 von 3

Großes, Zweistöckiges Klassisches Haus mit weißer Fassadenfarbe, Satteldach, Schindeldach, grauem Dach, Schindeln und Dachgaube in San Francisco

Named one the 10 most Beautiful Houses in Dallas
Großes, Zweistöckiges Maritimes Haus mit grauer Fassadenfarbe, Mansardendach, Schindeldach, grauem Dach und Schindeln in Dallas
Großes, Zweistöckiges Maritimes Haus mit grauer Fassadenfarbe, Mansardendach, Schindeldach, grauem Dach und Schindeln in Dallas

Mittelgroße, Zweistöckige Klassische Holzfassade Haus mit weißer Fassadenfarbe, Satteldach und Misch-Dachdeckung in Bridgeport

Großes, Zweistöckiges Landhausstil Einfamilienhaus mit gestrichenen Ziegeln, weißer Fassadenfarbe, Satteldach, Schindeldach, schwarzem Dach und Wandpaneelen in Charlotte

Northeast Elevation reveals private deck, dog run, and entry porch overlooking Pier Cove Valley to the north - Bridge House - Fenneville, Michigan - Lake Michigan, Saugutuck, Michigan, Douglas Michigan - HAUS | Architecture For Modern Lifestyles

Gorgeous Craftsman mountain home with medium gray exterior paint, Structures Walnut wood stain on the rustic front door with sidelites. Cultured stone is Bucks County Ledgestone & Flagstone

Photo: Tyler Van Stright, JLC Architecture
Architect: JLC Architecture
General Contractor: Naylor Construction
Landscape Architect: Marcie Harris Landscape Architecture
Casework: Artistic Freedom Designs
Metalwork: Noe Design Co.

Einstöckiges, Großes Modernes Einfamilienhaus mit Putzfassade, weißer Fassadenfarbe und Flachdach in Phoenix

Cella Architecture - Erich Karp, AIA
Laurelhurst
Portland, OR
This new Tudor Revival styled home, situated in Portland’s Laurelhurst area, was designed to blend with one of the city’s distinctive old neighborhoods. While there are a variety of existing house styles along the nearby streets, the Tudor Revival style with its characteristic steeply pitched roof lines, arched doorways, and heavy chimneys occurs throughout the neighborhood and was the ideal style choice for the new home. The house was conceived with a steeply pitched asymmetric gable facing the street with the longer rake sweeping down in a gentle arc to stop near the entry. The front door is sheltered by a gracefully arched canopy supported by twin wooden corbels. Additional details such as the stuccoed walls with their decorative banding that wraps the house or the flare of the stucco hood over the second floor windows or the use of unique materials such as the Old Carolina brick window sills and entry porch paving add to the character of the house. But while the form and details for the home are drawn from styles of the last century, the home is certainly of this era with noticeably cleaner lines, details, and configuration than would occur in older variants of the style.

Beautiful country estate complimented by contemporary landscaping. This property sits on the highest point in the area, overlooking a vast forested region.

Sumptuous spaces are created throughout the house with the use of dark, moody colors, elegant upholstery with bespoke trim details, unique wall coverings, and natural stone with lots of movement.
The mix of print, pattern, and artwork creates a modern twist on traditional design.

Mittelgroßes, Einstöckiges Landhaus Einfamilienhaus mit Mix-Fassade, weißer Fassadenfarbe, Misch-Dachdeckung, grauem Dach und Wandpaneelen in Dallas

Beautiful landscaping design path to this modern rustic home in Hartford, Austin, Texas, 2022 project By Darash
Großes, Zweistöckiges Modernes Haus mit weißer Fassadenfarbe, Pultdach, Schindeldach, grauem Dach und Wandpaneelen in Austin
Großes, Zweistöckiges Modernes Haus mit weißer Fassadenfarbe, Pultdach, Schindeldach, grauem Dach und Wandpaneelen in Austin

Großes, Dreistöckiges Einfamilienhaus mit Backsteinfassade, weißer Fassadenfarbe, Satteldach und Schindeldach in Washington, D.C.

Großes, Zweistöckiges Klassisches Einfamilienhaus mit beiger Fassadenfarbe, Satteldach und Schindeldach in Boston

Kleines, Einstöckiges Nordisches Haus mit schwarzer Fassadenfarbe, Satteldach und Schindeldach in Austin

This gorgeous modern farmhouse features hardie board board and batten siding with stunning black framed Pella windows. The soffit lighting accents each gable perfectly and creates the perfect farmhouse.

The Home Aesthetic
Geräumiges, Zweistöckiges Landhausstil Einfamilienhaus mit Backsteinfassade, weißer Fassadenfarbe, Satteldach und Blechdach in Indianapolis
Geräumiges, Zweistöckiges Landhausstil Einfamilienhaus mit Backsteinfassade, weißer Fassadenfarbe, Satteldach und Blechdach in Indianapolis

Two covered parking spaces accessible from the alley
Mittelgroßes, Zweistöckiges Retro Haus mit grauer Fassadenfarbe und Flachdach in Austin
Mittelgroßes, Zweistöckiges Retro Haus mit grauer Fassadenfarbe und Flachdach in Austin
Komfortabele, Exklusive Häuser Ideen und Design
1
