Komfortabele Gästetoilette mit beigen Fliesen Ideen und Design
Suche verfeinern:
Budget
Sortieren nach:Heute beliebt
61 – 80 von 853 Fotos
1 von 3

This gem of a house was built in the 1950s, when its neighborhood undoubtedly felt remote. The university footprint has expanded in the 70 years since, however, and today this home sits on prime real estate—easy biking and reasonable walking distance to campus.
When it went up for sale in 2017, it was largely unaltered. Our clients purchased it to renovate and resell, and while we all knew we'd need to add square footage to make it profitable, we also wanted to respect the neighborhood and the house’s own history. Swedes have a word that means “just the right amount”: lagom. It is a guiding philosophy for us at SYH, and especially applied in this renovation. Part of the soul of this house was about living in just the right amount of space. Super sizing wasn’t a thing in 1950s America. So, the solution emerged: keep the original rectangle, but add an L off the back.
With no owner to design with and for, SYH created a layout to appeal to the masses. All public spaces are the back of the home--the new addition that extends into the property’s expansive backyard. A den and four smallish bedrooms are atypically located in the front of the house, in the original 1500 square feet. Lagom is behind that choice: conserve space in the rooms where you spend most of your time with your eyes shut. Put money and square footage toward the spaces in which you mostly have your eyes open.
In the studio, we started calling this project the Mullet Ranch—business up front, party in the back. The front has a sleek but quiet effect, mimicking its original low-profile architecture street-side. It’s very Hoosier of us to keep appearances modest, we think. But get around to the back, and surprise! lofted ceilings and walls of windows. Gorgeous.

For a couple of young web developers buying their first home in Redwood Shores, we were hired to do a complete interior remodel of a cookie cutter house originally built in 1996. The original finishes looked more like the 80s than the 90s, consisting of raised-panel oak cabinets, 12 x 12 yellow-beige floor tiles, tile counters and brown-beige wall to wall carpeting. The kitchen and bathrooms were utterly basic and the doors, fireplace and TV niche were also very dated. We selected all new finishes in tones of gray and silver per our clients’ tastes and created new layouts for the kitchen and bathrooms. We also designed a custom accent wall for their TV (very important for gamers) and track-mounted sliding 3-Form resin doors to separate their living room from their office. To animate the two story living space we customized a Mizu pendant light by Terzani and in the kitchen we selected an accent wall of seamless Caesarstone, Fuscia lights designed by Achille Castiglioni (one of our favorite modernist pendants) and designed a two-level island and a drop-down ceiling accent “cloud: to coordinate with the color of the accent wall. The master bath features a minimalist bathtub and floating vanity, an internally lit Electric Mirror and Porcelanosa tile.

Фотограф: Шангина Ольга
Стиль: Яна Яхина и Полина Рожкова
- Встроенная мебель @vereshchagin_a_v
- Шторы @beresneva_nata
- Паркет @pavel_4ee
- Свет @svet24.ru
- Мебель в детских @artosobinka и @24_7magazin
- Ковры @amikovry
- Кровать @isonberry
- Декор @designboom.ru , @enere.it , @tkano.ru
- Живопись @evgeniya___drozdova
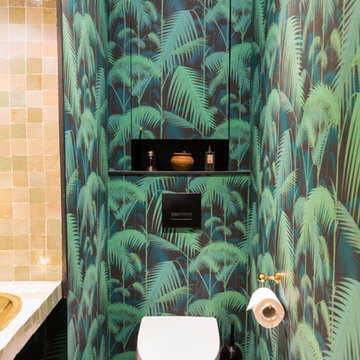
Alfredo Brandt
Mittelgroße Moderne Gästetoilette mit offenen Schränken, Toilette mit Aufsatzspülkasten, beigen Fliesen, Mosaikfliesen, grüner Wandfarbe, Zementfliesen für Boden, Aufsatzwaschbecken, schwarzem Boden, beiger Waschtischplatte und Tapetenwänden in Paris
Mittelgroße Moderne Gästetoilette mit offenen Schränken, Toilette mit Aufsatzspülkasten, beigen Fliesen, Mosaikfliesen, grüner Wandfarbe, Zementfliesen für Boden, Aufsatzwaschbecken, schwarzem Boden, beiger Waschtischplatte und Tapetenwänden in Paris

Basement bathroom under the stairs.
Kleine Moderne Gästetoilette mit profilierten Schrankfronten, weißen Schränken, Wandtoilette mit Spülkasten, Keramikfliesen, gelber Wandfarbe, Keramikboden, integriertem Waschbecken, weißem Boden, freistehendem Waschtisch und beigen Fliesen in Sonstige
Kleine Moderne Gästetoilette mit profilierten Schrankfronten, weißen Schränken, Wandtoilette mit Spülkasten, Keramikfliesen, gelber Wandfarbe, Keramikboden, integriertem Waschbecken, weißem Boden, freistehendem Waschtisch und beigen Fliesen in Sonstige

BeachHaus is built on a previously developed site on Siesta Key. It sits directly on the bay but has Gulf views from the upper floor and roof deck.
The client loved the old Florida cracker beach houses that are harder and harder to find these days. They loved the exposed roof joists, ship lap ceilings, light colored surfaces and inviting and durable materials.
Given the risk of hurricanes, building those homes in these areas is not only disingenuous it is impossible. Instead, we focused on building the new era of beach houses; fully elevated to comfy with FEMA requirements, exposed concrete beams, long eaves to shade windows, coralina stone cladding, ship lap ceilings, and white oak and terrazzo flooring.
The home is Net Zero Energy with a HERS index of -25 making it one of the most energy efficient homes in the US. It is also certified NGBS Emerald.
Photos by Ryan Gamma Photography
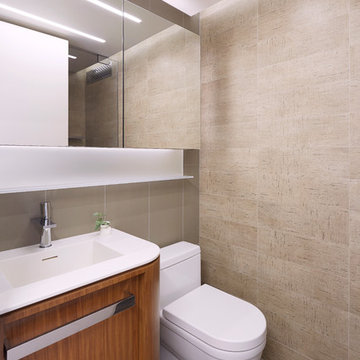
This project combines two existing studio apartments into a compact 800 sqft. live/work space for a young professional couple in the heart of Chelsea, New York.
The design required some creative space planning to meet the Owner’s requested program for an open plan solution with a private master bedroom suite and separate study that also allowed for entertaining small parties, including the ability to provide a sleeping space for guests.
The solution was to identify areas of overlap within the program that could be addressed with dual-function custom millwork pieces. A bar-stool counter at the open kitchen folds out to become a bench and dining table for formal entertaining. A custom desk folds down with a murphy bed to convert a private study into a guest bedroom area. A series of pocket door connecting the spaces provide both privacy to the master bedroom area when closed, and the option for a completely open layout when opened.
A carefully selected material palette brings a warm, tranquil feel to the space. Reclaimed teak floors run seamlessly through the main spaces to accentuate the open layout. Warm gray lacquered millwork, Centaurus granite slabs, and custom oxidized stainless steel details, give an elegant counterpoint to the natural teak floors. The master bedroom suite and study feature custom Afromosia millwork. The bathrooms are finished with cool toned ceramic tile, custom Afromosia vanities, and minimalist chrome fixtures. Custom LED lighting provides dynamic, energy efficient illumination throughout.
Photography: Mikiko Kikuyama
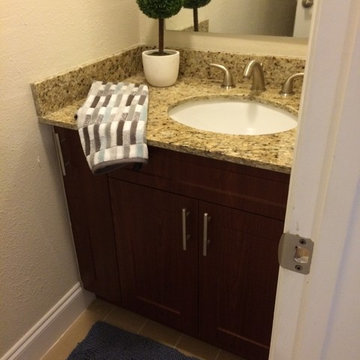
VM Studios Photography
Kleine Klassische Gästetoilette mit Unterbauwaschbecken, flächenbündigen Schrankfronten, dunklen Holzschränken, Granit-Waschbecken/Waschtisch, Toilette mit Aufsatzspülkasten, beigen Fliesen, Keramikfliesen, beiger Wandfarbe, Keramikboden und beigem Boden in Miami
Kleine Klassische Gästetoilette mit Unterbauwaschbecken, flächenbündigen Schrankfronten, dunklen Holzschränken, Granit-Waschbecken/Waschtisch, Toilette mit Aufsatzspülkasten, beigen Fliesen, Keramikfliesen, beiger Wandfarbe, Keramikboden und beigem Boden in Miami

Meuble avec leds intégrés. identique à la cuiisine, salon, salle à manger et salle de bain
Mittelgroße Maritime Gästetoilette mit Kassettenfronten, hellen Holzschränken, Wandtoilette, beigen Fliesen, beiger Wandfarbe, hellem Holzboden, beigem Boden, schwebendem Waschtisch, Holzwänden und vertäfelten Wänden in Bordeaux
Mittelgroße Maritime Gästetoilette mit Kassettenfronten, hellen Holzschränken, Wandtoilette, beigen Fliesen, beiger Wandfarbe, hellem Holzboden, beigem Boden, schwebendem Waschtisch, Holzwänden und vertäfelten Wänden in Bordeaux
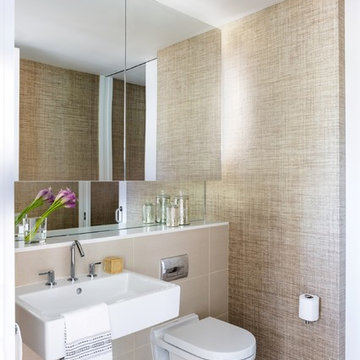
Angie Seckinger
Moderne Gästetoilette mit Wandtoilette, beigen Fliesen, Porzellanfliesen, beiger Wandfarbe, Porzellan-Bodenfliesen, Wandwaschbecken und beigem Boden in Washington, D.C.
Moderne Gästetoilette mit Wandtoilette, beigen Fliesen, Porzellanfliesen, beiger Wandfarbe, Porzellan-Bodenfliesen, Wandwaschbecken und beigem Boden in Washington, D.C.
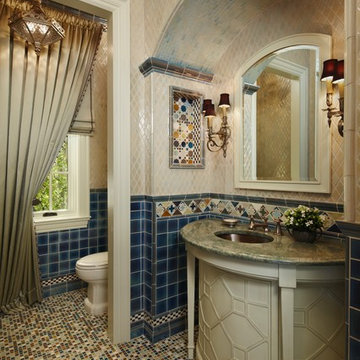
Photographer: Beth Singer
Mittelgroße Klassische Gästetoilette mit Wandtoilette mit Spülkasten, beigen Fliesen, blauen Fliesen, farbigen Fliesen, Keramikfliesen, weißer Wandfarbe, Mosaik-Bodenfliesen und Unterbauwaschbecken in Detroit
Mittelgroße Klassische Gästetoilette mit Wandtoilette mit Spülkasten, beigen Fliesen, blauen Fliesen, farbigen Fliesen, Keramikfliesen, weißer Wandfarbe, Mosaik-Bodenfliesen und Unterbauwaschbecken in Detroit
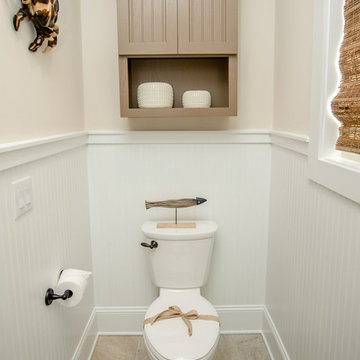
Kristopher Gerner
Kleine Rustikale Gästetoilette mit Schrankfronten mit vertiefter Füllung, braunen Schränken, Wandtoilette mit Spülkasten, beigen Fliesen, weißer Wandfarbe, braunem Holzboden und Unterbauwaschbecken in Sonstige
Kleine Rustikale Gästetoilette mit Schrankfronten mit vertiefter Füllung, braunen Schränken, Wandtoilette mit Spülkasten, beigen Fliesen, weißer Wandfarbe, braunem Holzboden und Unterbauwaschbecken in Sonstige

Cloakroom Bathroom in Storrington, West Sussex
Plenty of stylish elements combine in this compact cloakroom, which utilises a unique tile choice and designer wallpaper option.
The Brief
This client wanted to create a unique theme in their downstairs cloakroom, which previously utilised a classic but unmemorable design.
Naturally the cloakroom was to incorporate all usual amenities, but with a design that was a little out of the ordinary.
Design Elements
Utilising some of our more unique options for a renovation, bathroom designer Martin conjured a design to tick all the requirements of this brief.
The design utilises textured neutral tiles up to half height, with the client’s own William Morris designer wallpaper then used up to the ceiling coving. Black accents are used throughout the room, like for the basin and mixer, and flush plate.
To hold hand towels and heat the small space, a compact full-height radiator has been fitted in the corner of the room.
Project Highlight
A lighter but neutral tile is used for the rear wall, which has been designed to minimise view of the toilet and other necessities.
A simple shelf area gives the client somewhere to store a decorative item or two.
The End Result
The end result is a compact cloakroom that is certainly memorable, as the client required.
With only a small amount of space our bathroom designer Martin has managed to conjure an impressive and functional theme for this Storrington client.
Discover how our expert designers can transform your own bathroom with a free design appointment and quotation. Arrange a free appointment in showroom or online.
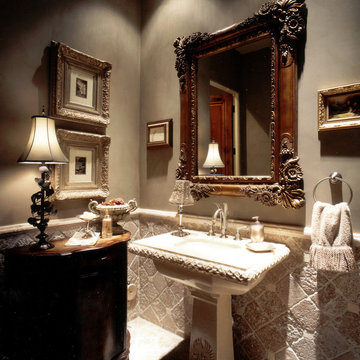
This custom home boats a formal powder room that is large enough to have a sideboard piece of furniture for extra supplies. A large wood carved mirror provides a conversation piece over the sink.
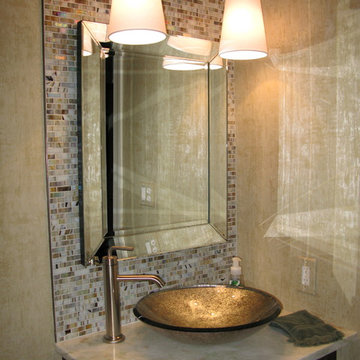
Mark Moyer Photography
Mittelgroße Moderne Gästetoilette mit profilierten Schrankfronten, dunklen Holzschränken, Toilette mit Aufsatzspülkasten, beigen Fliesen, weißen Fliesen, bunten Wänden, dunklem Holzboden, Aufsatzwaschbecken, Mosaikfliesen und Onyx-Waschbecken/Waschtisch in Washington, D.C.
Mittelgroße Moderne Gästetoilette mit profilierten Schrankfronten, dunklen Holzschränken, Toilette mit Aufsatzspülkasten, beigen Fliesen, weißen Fliesen, bunten Wänden, dunklem Holzboden, Aufsatzwaschbecken, Mosaikfliesen und Onyx-Waschbecken/Waschtisch in Washington, D.C.
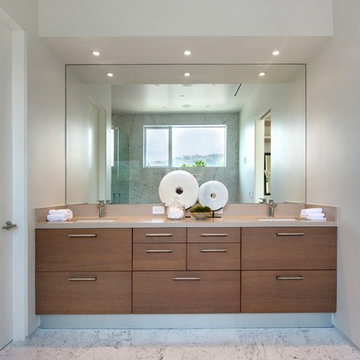
Mittelgroße Moderne Gästetoilette mit flächenbündigen Schrankfronten, hellbraunen Holzschränken, Unterbauwaschbecken, Toilette mit Aufsatzspülkasten, beigen Fliesen, Steinfliesen, weißer Wandfarbe, Marmorboden, Mineralwerkstoff-Waschtisch und weißem Boden in Los Angeles
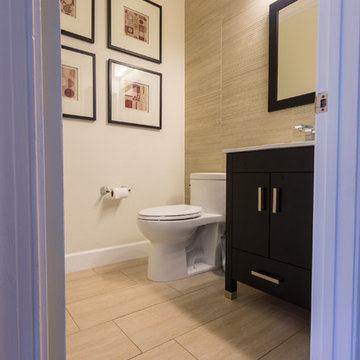
Kleine Moderne Gästetoilette mit flächenbündigen Schrankfronten, dunklen Holzschränken, Mineralwerkstoff-Waschtisch, Toilette mit Aufsatzspülkasten, beigen Fliesen, Porzellanfliesen, Porzellan-Bodenfliesen und gelber Wandfarbe in Miami
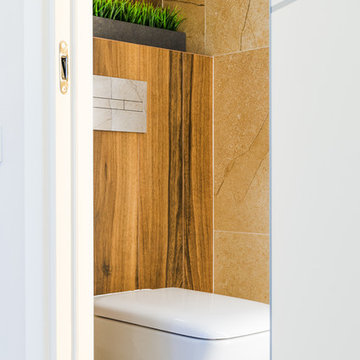
Комбинация бежевой плитки и плитки под дерево отлично сочетаются в небольшом туалете.
Фотограф:Лена Швоева
Kleine Moderne Gästetoilette mit Wandtoilette, beigen Fliesen, Porzellanfliesen, Porzellan-Bodenfliesen und beigem Boden in Sonstige
Kleine Moderne Gästetoilette mit Wandtoilette, beigen Fliesen, Porzellanfliesen, Porzellan-Bodenfliesen und beigem Boden in Sonstige
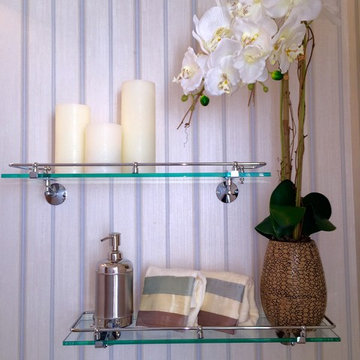
This powder was plain white when we began this project. We replaced builder grade white tiles with large 12"x18" tiles and installed a beautiful striped wallpaper which gives off a pearl sheen when the light shines. Instead of art work, the client requested extra storage for toiletries and other decorations.
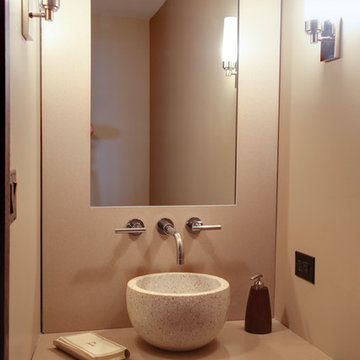
Powder Room
Mittelgroße Moderne Gästetoilette mit Aufsatzwaschbecken, flächenbündigen Schrankfronten, dunklen Holzschränken, Beton-Waschbecken/Waschtisch, Toilette mit Aufsatzspülkasten, beigen Fliesen und beiger Wandfarbe in Atlanta
Mittelgroße Moderne Gästetoilette mit Aufsatzwaschbecken, flächenbündigen Schrankfronten, dunklen Holzschränken, Beton-Waschbecken/Waschtisch, Toilette mit Aufsatzspülkasten, beigen Fliesen und beiger Wandfarbe in Atlanta
Komfortabele Gästetoilette mit beigen Fliesen Ideen und Design
4