Komfortabele Gästetoilette mit braunem Boden Ideen und Design
Suche verfeinern:
Budget
Sortieren nach:Heute beliebt
201 – 220 von 1.512 Fotos
1 von 3
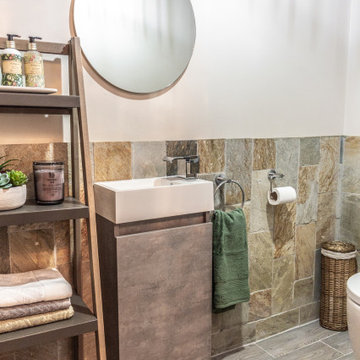
Small cloakroom, showcasing the shelf and wall hung concrete effect wall-hung basin and the different effects through the space.
Kleine Moderne Gästetoilette mit flächenbündigen Schrankfronten, grauen Schränken, farbigen Fliesen, Keramikboden und braunem Boden in Sonstige
Kleine Moderne Gästetoilette mit flächenbündigen Schrankfronten, grauen Schränken, farbigen Fliesen, Keramikboden und braunem Boden in Sonstige
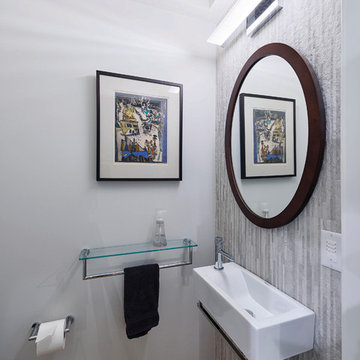
A small first-floor powder room was added. Even though it fits neatly into a fairly snug space, it is quite comfortable. The cove lighting gives off an inviting glow, and the slim-rectangular sink, hugging the stone accent-wall, stimulates interesting comments when entertaining.
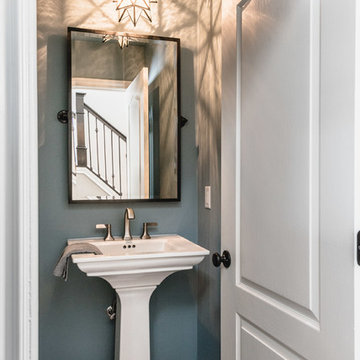
Kleine Landhausstil Gästetoilette mit blauer Wandfarbe, dunklem Holzboden, Sockelwaschbecken und braunem Boden in Detroit
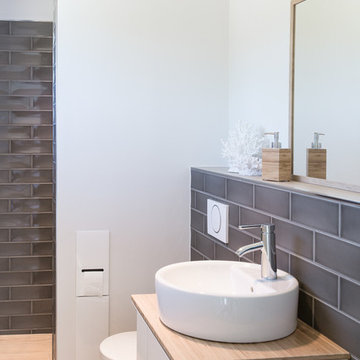
Gästevollbad mit Dusche hinter Schamwand im Metrofliesen-Look
Kleine Skandinavische Gästetoilette mit flächenbündigen Schrankfronten, weißen Schränken, Wandtoilette, grauen Fliesen, Metrofliesen, weißer Wandfarbe, Aufsatzwaschbecken und braunem Boden in Hamburg
Kleine Skandinavische Gästetoilette mit flächenbündigen Schrankfronten, weißen Schränken, Wandtoilette, grauen Fliesen, Metrofliesen, weißer Wandfarbe, Aufsatzwaschbecken und braunem Boden in Hamburg
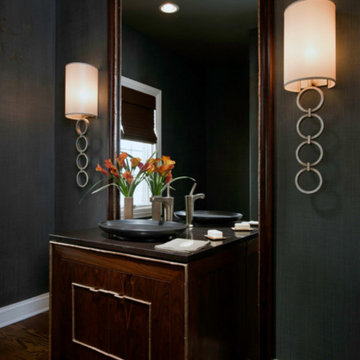
Mittelgroße Moderne Gästetoilette mit Schrankfronten mit vertiefter Füllung, dunklen Holzschränken, schwarzer Wandfarbe, dunklem Holzboden, Aufsatzwaschbecken, Waschtisch aus Holz und braunem Boden in Omaha

An original 1930’s English Tudor with only 2 bedrooms and 1 bath spanning about 1730 sq.ft. was purchased by a family with 2 amazing young kids, we saw the potential of this property to become a wonderful nest for the family to grow.
The plan was to reach a 2550 sq. ft. home with 4 bedroom and 4 baths spanning over 2 stories.
With continuation of the exiting architectural style of the existing home.
A large 1000sq. ft. addition was constructed at the back portion of the house to include the expended master bedroom and a second-floor guest suite with a large observation balcony overlooking the mountains of Angeles Forest.
An L shape staircase leading to the upstairs creates a moment of modern art with an all white walls and ceilings of this vaulted space act as a picture frame for a tall window facing the northern mountains almost as a live landscape painting that changes throughout the different times of day.
Tall high sloped roof created an amazing, vaulted space in the guest suite with 4 uniquely designed windows extruding out with separate gable roof above.
The downstairs bedroom boasts 9’ ceilings, extremely tall windows to enjoy the greenery of the backyard, vertical wood paneling on the walls add a warmth that is not seen very often in today’s new build.
The master bathroom has a showcase 42sq. walk-in shower with its own private south facing window to illuminate the space with natural morning light. A larger format wood siding was using for the vanity backsplash wall and a private water closet for privacy.
In the interior reconfiguration and remodel portion of the project the area serving as a family room was transformed to an additional bedroom with a private bath, a laundry room and hallway.
The old bathroom was divided with a wall and a pocket door into a powder room the leads to a tub room.
The biggest change was the kitchen area, as befitting to the 1930’s the dining room, kitchen, utility room and laundry room were all compartmentalized and enclosed.
We eliminated all these partitions and walls to create a large open kitchen area that is completely open to the vaulted dining room. This way the natural light the washes the kitchen in the morning and the rays of sun that hit the dining room in the afternoon can be shared by the two areas.
The opening to the living room remained only at 8’ to keep a division of space.
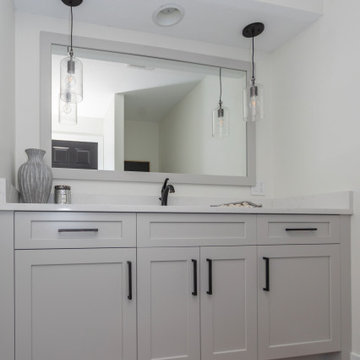
The grey and white color scheme in this powder room create a very light and airy atmosphere.
Kleine Landhaus Gästetoilette mit flächenbündigen Schrankfronten, grauen Schränken, weißer Wandfarbe, braunem Holzboden, braunem Boden, weißer Waschtischplatte, eingebautem Waschtisch und gewölbter Decke in Minneapolis
Kleine Landhaus Gästetoilette mit flächenbündigen Schrankfronten, grauen Schränken, weißer Wandfarbe, braunem Holzboden, braunem Boden, weißer Waschtischplatte, eingebautem Waschtisch und gewölbter Decke in Minneapolis
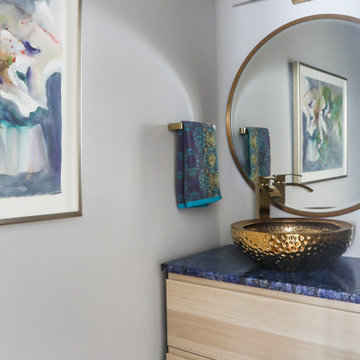
Kleine Moderne Gästetoilette mit flächenbündigen Schrankfronten, hellen Holzschränken, Wandtoilette mit Spülkasten, grauer Wandfarbe, hellem Holzboden, Aufsatzwaschbecken, Granit-Waschbecken/Waschtisch, braunem Boden und blauer Waschtischplatte in Sonstige
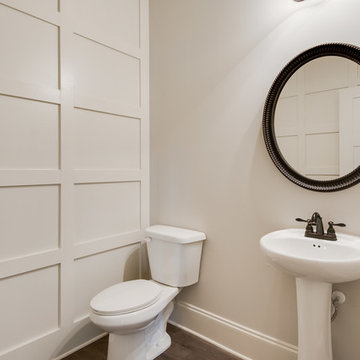
Kleine Klassische Gästetoilette mit grauer Wandfarbe, dunklem Holzboden, Sockelwaschbecken und braunem Boden in Sonstige
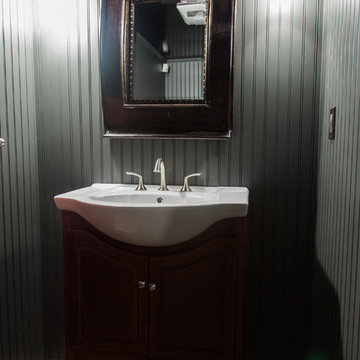
Kleine Klassische Gästetoilette mit offenen Schränken, dunklen Holzschränken, grauer Wandfarbe, Laminat, Waschtischkonsole, Mineralwerkstoff-Waschtisch und braunem Boden in Boston
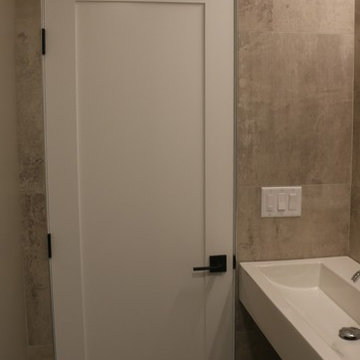
Very Tight Space Requires Attention and Forethought. Stainless Steel Door Trim.
Kleine Moderne Gästetoilette mit grauer Wandfarbe, integriertem Waschbecken, braunem Holzboden und braunem Boden in Los Angeles
Kleine Moderne Gästetoilette mit grauer Wandfarbe, integriertem Waschbecken, braunem Holzboden und braunem Boden in Los Angeles
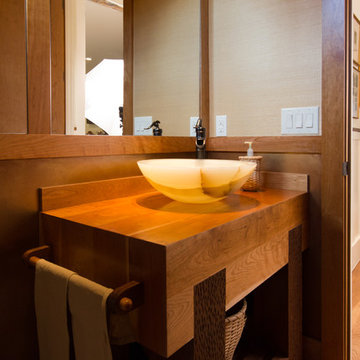
Guest vanity
Mittelgroße Stilmix Gästetoilette mit brauner Wandfarbe, braunem Holzboden, Aufsatzwaschbecken, Waschtisch aus Holz, brauner Waschtischplatte, offenen Schränken, dunklen Holzschränken und braunem Boden in Austin
Mittelgroße Stilmix Gästetoilette mit brauner Wandfarbe, braunem Holzboden, Aufsatzwaschbecken, Waschtisch aus Holz, brauner Waschtischplatte, offenen Schränken, dunklen Holzschränken und braunem Boden in Austin

A powder room focuses on green sustainable design:- A dual flush toilet conserves water. Bamboo flooring is a renewable grass. River pebbles on the wall are a natural material. The sink pedestal is fashioned from salvaged wood from a 200 yr old barn.
Staging by Karen Salveson, Miss Conception Design
Photography by Peter Fox Photography
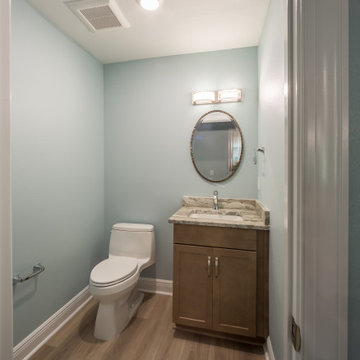
A custom powder bath with granite countertops and luxury vinyl flooring.
Mittelgroße Klassische Gästetoilette mit Schrankfronten mit vertiefter Füllung, braunen Schränken, Toilette mit Aufsatzspülkasten, blauer Wandfarbe, Vinylboden, Unterbauwaschbecken, Granit-Waschbecken/Waschtisch, braunem Boden, bunter Waschtischplatte und eingebautem Waschtisch
Mittelgroße Klassische Gästetoilette mit Schrankfronten mit vertiefter Füllung, braunen Schränken, Toilette mit Aufsatzspülkasten, blauer Wandfarbe, Vinylboden, Unterbauwaschbecken, Granit-Waschbecken/Waschtisch, braunem Boden, bunter Waschtischplatte und eingebautem Waschtisch
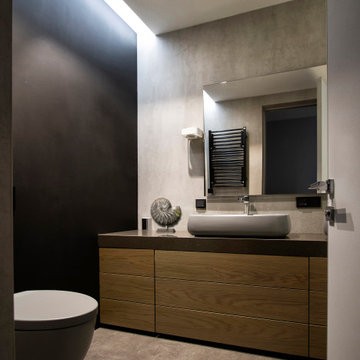
Mittelgroße Moderne Gästetoilette mit flächenbündigen Schrankfronten, braunen Schränken, Wandtoilette, grauen Fliesen, Porzellanfliesen, grauer Wandfarbe, Porzellan-Bodenfliesen, Einbauwaschbecken, Granit-Waschbecken/Waschtisch, braunem Boden, brauner Waschtischplatte, schwebendem Waschtisch, Kassettendecke und Wandpaneelen in Moskau
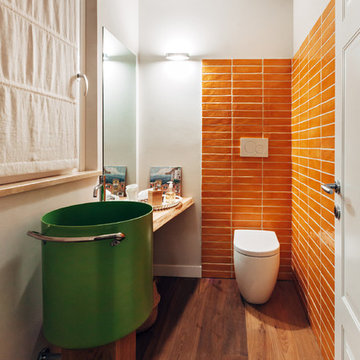
Kleine Moderne Gästetoilette mit orangen Fliesen, Keramikfliesen, dunklem Holzboden, Wandtoilette, weißer Wandfarbe und braunem Boden in Sonstige
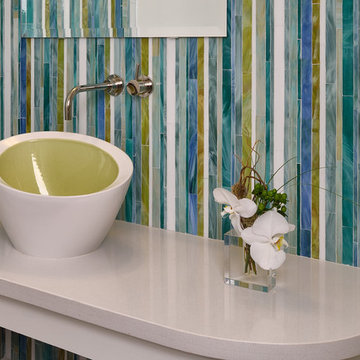
This hidden gem of a powder bath is tucked away behind a curved wall in the kitchen. Custom glass tile was selected to accentuate the glazed interior of the vessel sink. The colors of the tile were meant to coordinate with the bamboo trees just outside and bring a little of the outdoors inside.
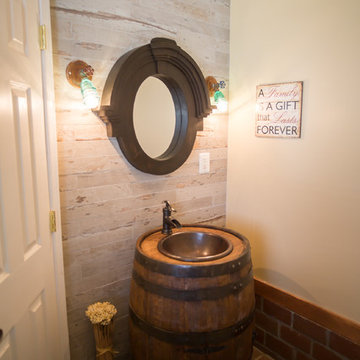
Kleine Landhausstil Gästetoilette mit Toilette mit Aufsatzspülkasten, weißer Wandfarbe, Backsteinboden, Einbauwaschbecken, Waschtisch aus Holz, braunem Boden, braunen Fliesen, Porzellanfliesen und brauner Waschtischplatte in Washington, D.C.
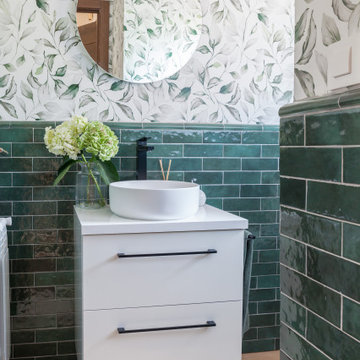
Reforma integral de un aseo de cortesía con azulejo destonificado en verde y papel pintado
Kleine Moderne Gästetoilette mit flächenbündigen Schrankfronten, weißen Schränken, Wandtoilette mit Spülkasten, grünen Fliesen, Keramikfliesen, weißer Wandfarbe, braunem Holzboden, Aufsatzwaschbecken, braunem Boden, weißer Waschtischplatte, schwebendem Waschtisch und Tapetenwänden in Sonstige
Kleine Moderne Gästetoilette mit flächenbündigen Schrankfronten, weißen Schränken, Wandtoilette mit Spülkasten, grünen Fliesen, Keramikfliesen, weißer Wandfarbe, braunem Holzboden, Aufsatzwaschbecken, braunem Boden, weißer Waschtischplatte, schwebendem Waschtisch und Tapetenwänden in Sonstige

This small space is bold and ready to entertain. With a fun wallpaper and pops of fun colors this powder is a reflection of the entire space, but turned up a few notches.
Komfortabele Gästetoilette mit braunem Boden Ideen und Design
11