Komfortabele Gästetoilette mit grauer Waschtischplatte Ideen und Design
Suche verfeinern:
Budget
Sortieren nach:Heute beliebt
41 – 60 von 495 Fotos
1 von 3
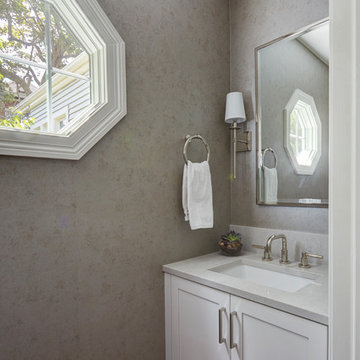
A powder room with clean lines, beautiful polished nickel finishes and an octagonal window. Nothing else needed!
Kleine Klassische Gästetoilette mit Schrankfronten im Shaker-Stil, weißen Schränken, Toilette mit Aufsatzspülkasten, grauer Wandfarbe, dunklem Holzboden, Unterbauwaschbecken, Quarzwerkstein-Waschtisch, braunem Boden und grauer Waschtischplatte in Chicago
Kleine Klassische Gästetoilette mit Schrankfronten im Shaker-Stil, weißen Schränken, Toilette mit Aufsatzspülkasten, grauer Wandfarbe, dunklem Holzboden, Unterbauwaschbecken, Quarzwerkstein-Waschtisch, braunem Boden und grauer Waschtischplatte in Chicago
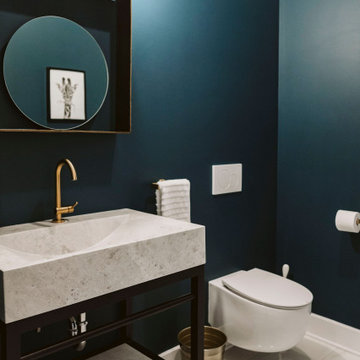
This powder room is a great example that a dark color can be used in a small room. Darkness brings a warm and rich effect.
--
Cette salle d'eau est un bel exemple qu'une couleur foncée peut être utilisée dans une petite pièce. Le foncé apporte un effet chaleureux et riche.
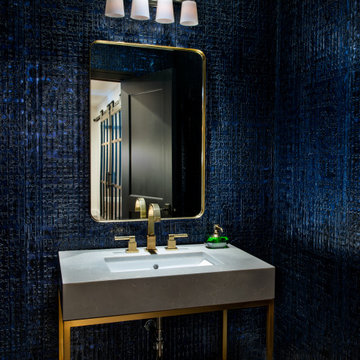
This dramatic powder bath was the perfect space to experiment with color and texture. This powder bath features a rich blue, faux crocodile wallpaper and gold finishes.

Pretty little powder bath; soft colors and a bit of whimsy.
Kleine Country Gästetoilette mit profilierten Schrankfronten, grauen Schränken, Einbauwaschbecken, Marmor-Waschbecken/Waschtisch, grauer Waschtischplatte und eingebautem Waschtisch in Orlando
Kleine Country Gästetoilette mit profilierten Schrankfronten, grauen Schränken, Einbauwaschbecken, Marmor-Waschbecken/Waschtisch, grauer Waschtischplatte und eingebautem Waschtisch in Orlando
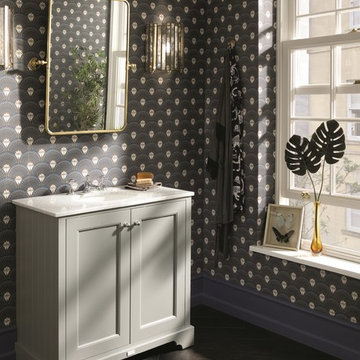
Bayswater W2 x Divine Savages
Deco Martini Wallpaper
Crosshead Mixer
800mm Plummett Grey cabinet
Kleine Eklektische Gästetoilette mit Schrankfronten im Shaker-Stil, grauen Schränken, bunten Wänden, Einbauwaschbecken, Marmor-Waschbecken/Waschtisch, braunem Boden und grauer Waschtischplatte in Essex
Kleine Eklektische Gästetoilette mit Schrankfronten im Shaker-Stil, grauen Schränken, bunten Wänden, Einbauwaschbecken, Marmor-Waschbecken/Waschtisch, braunem Boden und grauer Waschtischplatte in Essex
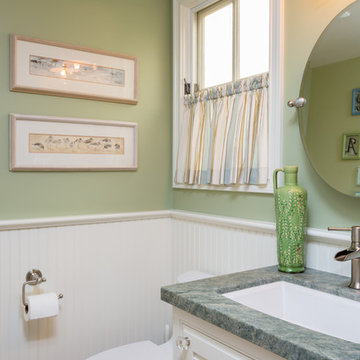
A beach-themed powder room with real tongue and groove wainscot. The light green and white color scheme combined with the marble countertops give this bathroom an airy, clean feeling.

Beyond Beige Interior Design | www.beyondbeige.com | Ph: 604-876-3800 | Photography By Provoke Studios | Furniture Purchased From The Living Lab Furniture Co
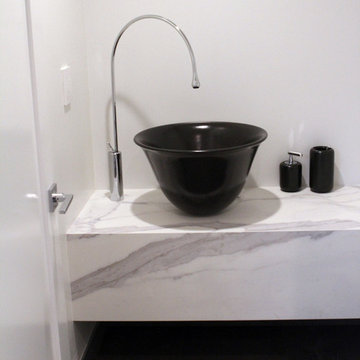
Black ceramic vessel sink.
Photo Credit:Tom Horyn
Kleine Moderne Gästetoilette mit weißen Fliesen, Steinplatten, weißer Wandfarbe, Schieferboden, Aufsatzwaschbecken, Marmor-Waschbecken/Waschtisch, grauem Boden und grauer Waschtischplatte in San Francisco
Kleine Moderne Gästetoilette mit weißen Fliesen, Steinplatten, weißer Wandfarbe, Schieferboden, Aufsatzwaschbecken, Marmor-Waschbecken/Waschtisch, grauem Boden und grauer Waschtischplatte in San Francisco
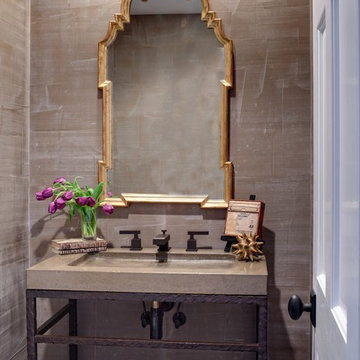
Mittelgroße Moderne Gästetoilette mit integriertem Waschbecken, braunen Schränken, beigen Fliesen, Porzellanfliesen, beiger Wandfarbe, Quarzwerkstein-Waschtisch und grauer Waschtischplatte in Chicago
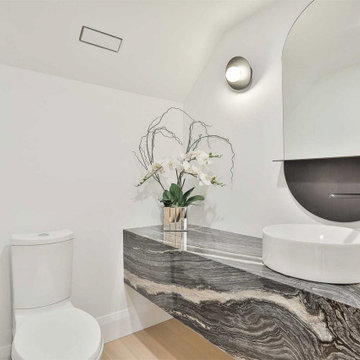
Kleine Moderne Gästetoilette mit grauen Schränken, Wandtoilette mit Spülkasten, weißer Wandfarbe, hellem Holzboden, Aufsatzwaschbecken, Marmor-Waschbecken/Waschtisch, beigem Boden, grauer Waschtischplatte und schwebendem Waschtisch in Toronto
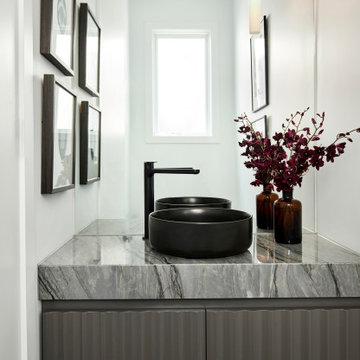
Kleine Moderne Gästetoilette mit braunen Schränken, Aufsatzwaschbecken, Marmor-Waschbecken/Waschtisch, grauer Waschtischplatte und eingebautem Waschtisch in Melbourne
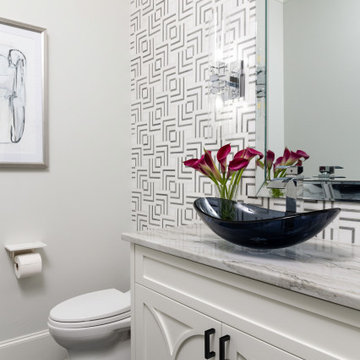
Kleine Klassische Gästetoilette mit Schrankfronten mit vertiefter Füllung, weißen Schränken, Toilette mit Aufsatzspülkasten, grauer Wandfarbe, Porzellan-Bodenfliesen, Aufsatzwaschbecken, Quarzit-Waschtisch, grauem Boden, grauer Waschtischplatte, freistehendem Waschtisch und Tapetenwänden in Dallas

A new vanity, pendant and sparkly wallpaper bring new life to this power room. © Lassiter Photography 2019
Kleine Klassische Gästetoilette mit verzierten Schränken, grauen Schränken, Wandtoilette mit Spülkasten, beiger Wandfarbe, dunklem Holzboden, Unterbauwaschbecken, Marmor-Waschbecken/Waschtisch, braunem Boden und grauer Waschtischplatte in Charlotte
Kleine Klassische Gästetoilette mit verzierten Schränken, grauen Schränken, Wandtoilette mit Spülkasten, beiger Wandfarbe, dunklem Holzboden, Unterbauwaschbecken, Marmor-Waschbecken/Waschtisch, braunem Boden und grauer Waschtischplatte in Charlotte
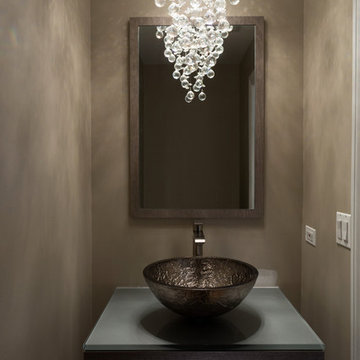
A dark, moody bathroom with a gorgeous statement glass bubble chandelier. A deep espresso vanity with a smokey-gray countertop complements the dark brass sink and wooden mirror frame.
Home located in Chicago's North Side. Designed by Chi Renovation & Design who serve Chicago and it's surrounding suburbs, with an emphasis on the North Side and North Shore. You'll find their work from the Loop through Humboldt Park, Lincoln Park, Skokie, Evanston, Wilmette, and all of the way up to Lake Forest.

This 1930's Barrington Hills farmhouse was in need of some TLC when it was purchased by this southern family of five who planned to make it their new home. The renovation taken on by Advance Design Studio's designer Scott Christensen and master carpenter Justin Davis included a custom porch, custom built in cabinetry in the living room and children's bedrooms, 2 children's on-suite baths, a guest powder room, a fabulous new master bath with custom closet and makeup area, a new upstairs laundry room, a workout basement, a mud room, new flooring and custom wainscot stairs with planked walls and ceilings throughout the home.
The home's original mechanicals were in dire need of updating, so HVAC, plumbing and electrical were all replaced with newer materials and equipment. A dramatic change to the exterior took place with the addition of a quaint standing seam metal roofed farmhouse porch perfect for sipping lemonade on a lazy hot summer day.
In addition to the changes to the home, a guest house on the property underwent a major transformation as well. Newly outfitted with updated gas and electric, a new stacking washer/dryer space was created along with an updated bath complete with a glass enclosed shower, something the bath did not previously have. A beautiful kitchenette with ample cabinetry space, refrigeration and a sink was transformed as well to provide all the comforts of home for guests visiting at the classic cottage retreat.
The biggest design challenge was to keep in line with the charm the old home possessed, all the while giving the family all the convenience and efficiency of modern functioning amenities. One of the most interesting uses of material was the porcelain "wood-looking" tile used in all the baths and most of the home's common areas. All the efficiency of porcelain tile, with the nostalgic look and feel of worn and weathered hardwood floors. The home’s casual entry has an 8" rustic antique barn wood look porcelain tile in a rich brown to create a warm and welcoming first impression.
Painted distressed cabinetry in muted shades of gray/green was used in the powder room to bring out the rustic feel of the space which was accentuated with wood planked walls and ceilings. Fresh white painted shaker cabinetry was used throughout the rest of the rooms, accentuated by bright chrome fixtures and muted pastel tones to create a calm and relaxing feeling throughout the home.
Custom cabinetry was designed and built by Advance Design specifically for a large 70” TV in the living room, for each of the children’s bedroom’s built in storage, custom closets, and book shelves, and for a mudroom fit with custom niches for each family member by name.
The ample master bath was fitted with double vanity areas in white. A generous shower with a bench features classic white subway tiles and light blue/green glass accents, as well as a large free standing soaking tub nestled under a window with double sconces to dim while relaxing in a luxurious bath. A custom classic white bookcase for plush towels greets you as you enter the sanctuary bath.
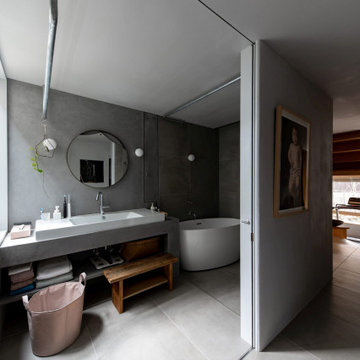
洗面と浴室はカーテンでの仕切り
Kleine Skandinavische Gästetoilette mit offenen Schränken, weißen Schränken, grauen Fliesen, Porzellanfliesen, grauer Wandfarbe, Porzellan-Bodenfliesen, Einbauwaschbecken, grauem Boden, grauer Waschtischplatte und eingebautem Waschtisch in Tokio
Kleine Skandinavische Gästetoilette mit offenen Schränken, weißen Schränken, grauen Fliesen, Porzellanfliesen, grauer Wandfarbe, Porzellan-Bodenfliesen, Einbauwaschbecken, grauem Boden, grauer Waschtischplatte und eingebautem Waschtisch in Tokio
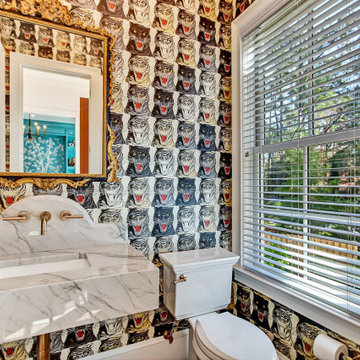
This custom home utilized an artist's eye, as one of the owners is a painter. The details in this home were inspired! From the fireplace and mirror design in the living room, to the boar's head installed over vintage mirrors in the bar, there are many unique touches that further customize this home. With open living spaces and a master bedroom tucked in on the first floor, this is a forever home for our clients. The use of color and wallpaper really help make this home special. With lots of outdoor living space including a large back porch with marsh views and a dock, this is coastal living at its best.

Kleine Klassische Gästetoilette mit Schrankfronten im Shaker-Stil, weißen Schränken, Toilette mit Aufsatzspülkasten, blauer Wandfarbe, Porzellan-Bodenfliesen, integriertem Waschbecken, Marmor-Waschbecken/Waschtisch, grauem Boden, grauer Waschtischplatte, freistehendem Waschtisch und Tapetenwänden in Portland
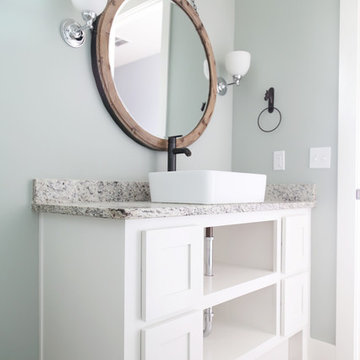
Sarah Baker Photos
Mittelgroße Country Gästetoilette mit verzierten Schränken, weißen Schränken, blauer Wandfarbe, Keramikboden, Aufsatzwaschbecken, Granit-Waschbecken/Waschtisch, beigem Boden, Wandtoilette mit Spülkasten und grauer Waschtischplatte in Sonstige
Mittelgroße Country Gästetoilette mit verzierten Schränken, weißen Schränken, blauer Wandfarbe, Keramikboden, Aufsatzwaschbecken, Granit-Waschbecken/Waschtisch, beigem Boden, Wandtoilette mit Spülkasten und grauer Waschtischplatte in Sonstige
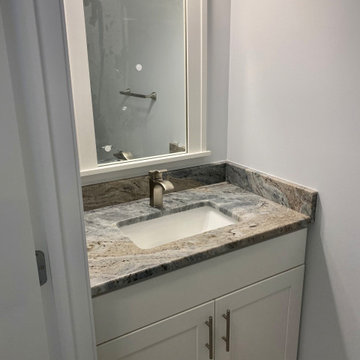
Kleine Rustikale Gästetoilette mit Schrankfronten mit vertiefter Füllung, weißen Schränken, Granit-Waschbecken/Waschtisch, grauer Waschtischplatte und eingebautem Waschtisch in New York
Komfortabele Gästetoilette mit grauer Waschtischplatte Ideen und Design
3