Komfortabele Gästetoilette mit Schrankfronten mit vertiefter Füllung Ideen und Design
Suche verfeinern:
Budget
Sortieren nach:Heute beliebt
61 – 80 von 496 Fotos
1 von 3
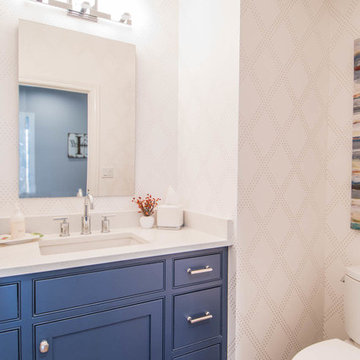
These clients requested a first-floor makeover of their home involving an outdated sunroom and a new kitchen, as well as adding a pantry, locker area, and updating their laundry and powder bath. The new sunroom was rebuilt with a contemporary feel that blends perfectly with the home’s architecture. An abundance of natural light floods these spaces through the floor to ceiling windows and oversized skylights. An existing exterior kitchen wall was removed completely to open the space into a new modern kitchen, complete with custom white painted cabinetry with a walnut stained island. Just off the kitchen, a glass-front "lighted dish pantry" was incorporated into a hallway alcove. This space also has a large walk-in pantry that provides a space for the microwave and plenty of compartmentalized built-in storage. The back-hall area features white custom-built lockers for shoes and back packs, with stained a walnut bench. And to round out the renovation, the laundry and powder bath also received complete updates with custom built cabinetry and new countertops. The transformation is a stunning modern first floor renovation that is timeless in style and is a hub for this growing family to enjoy for years to come.
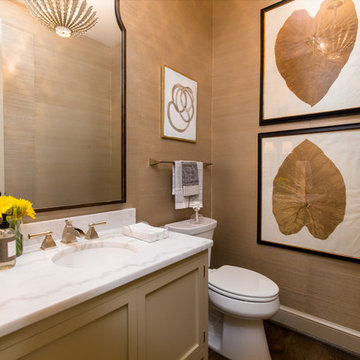
Brendon Pinola
Mittelgroße Klassische Gästetoilette mit Schrankfronten mit vertiefter Füllung, beigen Schränken, Wandtoilette mit Spülkasten, beiger Wandfarbe, dunklem Holzboden, Unterbauwaschbecken, Marmor-Waschbecken/Waschtisch, braunem Boden und weißer Waschtischplatte in Birmingham
Mittelgroße Klassische Gästetoilette mit Schrankfronten mit vertiefter Füllung, beigen Schränken, Wandtoilette mit Spülkasten, beiger Wandfarbe, dunklem Holzboden, Unterbauwaschbecken, Marmor-Waschbecken/Waschtisch, braunem Boden und weißer Waschtischplatte in Birmingham

Kleine Klassische Gästetoilette mit Schrankfronten mit vertiefter Füllung, blauen Schränken, braunem Holzboden, Unterbauwaschbecken, Quarzwerkstein-Waschtisch, schwarzer Waschtischplatte, freistehendem Waschtisch und Tapetenwänden in Portland
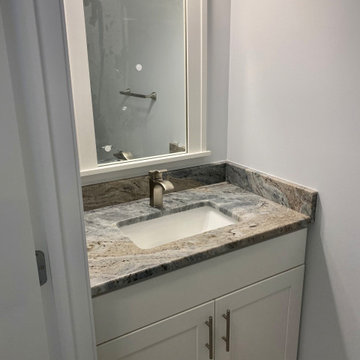
Kleine Rustikale Gästetoilette mit Schrankfronten mit vertiefter Füllung, weißen Schränken, Granit-Waschbecken/Waschtisch, grauer Waschtischplatte und eingebautem Waschtisch in New York
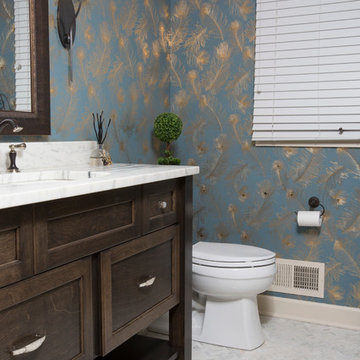
This Powder Room is used for guests and as the Main Floor bathroom. The finishes needed to be fantastic and easy to maintain.
The combined finishes of polished Nickel and Matte Oiled Rubbed Bronze used on the fixtures and accents tied into the gold feather wallpaper make this small room feel alive.
Local artists assisted in the finished look of this Powder Room. Framer's Workshop crafted the custom mirror and Suzan J Designs provided the stunning wallpaper.
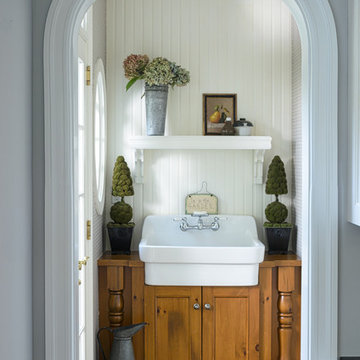
Kleine Country Gästetoilette mit Schrankfronten mit vertiefter Füllung, hellbraunen Holzschränken, Waschtisch aus Holz, weißer Wandfarbe und brauner Waschtischplatte in New York
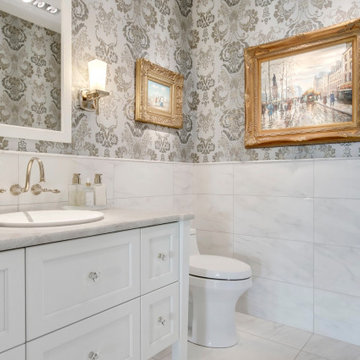
Mittelgroße Klassische Gästetoilette mit Schrankfronten mit vertiefter Füllung, weißen Schränken, weißen Fliesen, grauer Wandfarbe, Einbauwaschbecken, weißem Boden, grauer Waschtischplatte, Toilette mit Aufsatzspülkasten, Marmorfliesen, Marmorboden und Marmor-Waschbecken/Waschtisch in Calgary

A grey stained maple toilet topper cabinet was placed inside the water closet for extra bathroom storage.
Große Klassische Gästetoilette mit Schrankfronten mit vertiefter Füllung, grauen Schränken, Wandtoilette mit Spülkasten, farbigen Fliesen, Fliesen aus Glasscheiben, grauer Wandfarbe, Kalkstein, Unterbauwaschbecken, Quarzwerkstein-Waschtisch, grauem Boden und beiger Waschtischplatte in Sonstige
Große Klassische Gästetoilette mit Schrankfronten mit vertiefter Füllung, grauen Schränken, Wandtoilette mit Spülkasten, farbigen Fliesen, Fliesen aus Glasscheiben, grauer Wandfarbe, Kalkstein, Unterbauwaschbecken, Quarzwerkstein-Waschtisch, grauem Boden und beiger Waschtischplatte in Sonstige
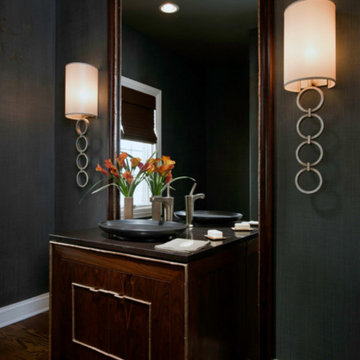
Mittelgroße Moderne Gästetoilette mit Schrankfronten mit vertiefter Füllung, dunklen Holzschränken, schwarzer Wandfarbe, dunklem Holzboden, Aufsatzwaschbecken, Waschtisch aus Holz und braunem Boden in Omaha
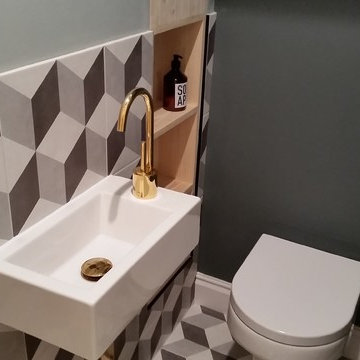
Cloakroom after:
Voila! The tile and greys are a great design pairing. We tiled half way up on one side to enhance width over height in this tiny bathroom.
The big highlight is the 'gold-ware'. It was proving impossible to find a decent tap of height in this squeeze of a space so we expanded our options to look at chrome-ware and chemically altered it to become 'gold plated' at a charge of £60.
Importantly, the storage door was converted into a removable shelf, now allowing to store toiletries.
Design by Faten from LondonFatCat.
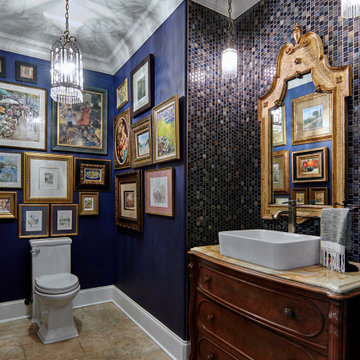
Mittelgroße Klassische Gästetoilette mit Schrankfronten mit vertiefter Füllung, braunen Schränken, Toilette mit Aufsatzspülkasten, grauen Fliesen, Marmorfliesen, blauer Wandfarbe, Terrazzo-Boden, Aufsatzwaschbecken, Marmor-Waschbecken/Waschtisch, beigem Boden und bunter Waschtischplatte in New York
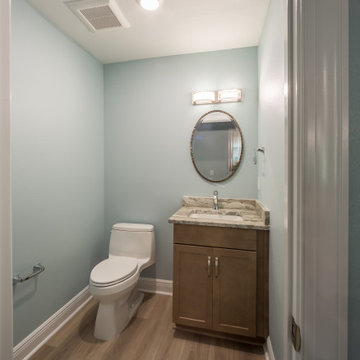
A custom powder bath with granite countertops and luxury vinyl flooring.
Mittelgroße Klassische Gästetoilette mit Schrankfronten mit vertiefter Füllung, braunen Schränken, Toilette mit Aufsatzspülkasten, blauer Wandfarbe, Vinylboden, Unterbauwaschbecken, Granit-Waschbecken/Waschtisch, braunem Boden, bunter Waschtischplatte und eingebautem Waschtisch
Mittelgroße Klassische Gästetoilette mit Schrankfronten mit vertiefter Füllung, braunen Schränken, Toilette mit Aufsatzspülkasten, blauer Wandfarbe, Vinylboden, Unterbauwaschbecken, Granit-Waschbecken/Waschtisch, braunem Boden, bunter Waschtischplatte und eingebautem Waschtisch

Our clients called us wanting to not only update their master bathroom but to specifically make it more functional. She had just had knee surgery, so taking a shower wasn’t easy. They wanted to remove the tub and enlarge the shower, as much as possible, and add a bench. She really wanted a seated makeup vanity area, too. They wanted to replace all vanity cabinets making them one height, and possibly add tower storage. With the current layout, they felt that there were too many doors, so we discussed possibly using a barn door to the bedroom.
We removed the large oval bathtub and expanded the shower, with an added bench. She got her seated makeup vanity and it’s placed between the shower and the window, right where she wanted it by the natural light. A tilting oval mirror sits above the makeup vanity flanked with Pottery Barn “Hayden” brushed nickel vanity lights. A lit swing arm makeup mirror was installed, making for a perfect makeup vanity! New taller Shiloh “Eclipse” bathroom cabinets painted in Polar with Slate highlights were installed (all at one height), with Kohler “Caxton” square double sinks. Two large beautiful mirrors are hung above each sink, again, flanked with Pottery Barn “Hayden” brushed nickel vanity lights on either side. Beautiful Quartzmasters Polished Calacutta Borghini countertops were installed on both vanities, as well as the shower bench top and shower wall cap.
Carrara Valentino basketweave mosaic marble tiles was installed on the shower floor and the back of the niches, while Heirloom Clay 3x9 tile was installed on the shower walls. A Delta Shower System was installed with both a hand held shower and a rainshower. The linen closet that used to have a standard door opening into the middle of the bathroom is now storage cabinets, with the classic Restoration Hardware “Campaign” pulls on the drawers and doors. A beautiful Birch forest gray 6”x 36” floor tile, laid in a random offset pattern was installed for an updated look on the floor. New glass paneled doors were installed to the closet and the water closet, matching the barn door. A gorgeous Shades of Light 20” “Pyramid Crystals” chandelier was hung in the center of the bathroom to top it all off!
The bedroom was painted a soothing Magnetic Gray and a classic updated Capital Lighting “Harlow” Chandelier was hung for an updated look.
We were able to meet all of our clients needs by removing the tub, enlarging the shower, installing the seated makeup vanity, by the natural light, right were she wanted it and by installing a beautiful barn door between the bathroom from the bedroom! Not only is it beautiful, but it’s more functional for them now and they love it!
Design/Remodel by Hatfield Builders & Remodelers | Photography by Versatile Imaging
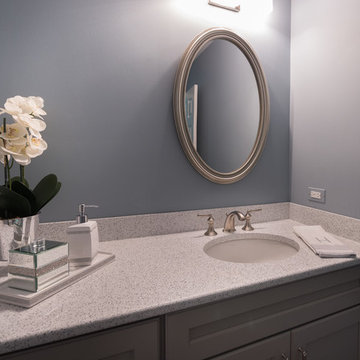
Complete Townhome Remodel- Beautiful refreshing clean lines from Floor to Ceiling, A monochromatic color scheme of white, cream, gray with hints of blue and grayish-green and mixed brushed nickel and chrome fixtures.
Kitchen, 2 1/2 Bathrooms, Staircase, Halls, Den, Bedrooms. Ted Glasoe
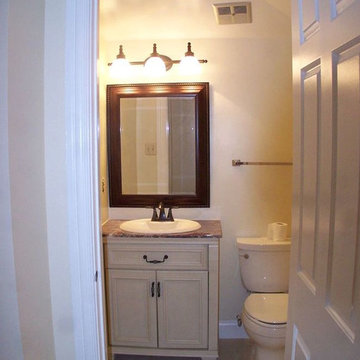
Mittelgroße Klassische Gästetoilette mit beigen Schränken, beiger Wandfarbe, Keramikboden, Granit-Waschbecken/Waschtisch, Schrankfronten mit vertiefter Füllung, Wandtoilette mit Spülkasten, Einbauwaschbecken und beigem Boden in Baltimore
Modern half bath. Marble mosaic tile on the floor.
Kleine Moderne Gästetoilette mit Schrankfronten mit vertiefter Füllung, dunklen Holzschränken, Wandtoilette mit Spülkasten, weißen Fliesen, Steinfliesen, beiger Wandfarbe, Marmorboden, Unterbauwaschbecken und Quarzwerkstein-Waschtisch in Boston
Kleine Moderne Gästetoilette mit Schrankfronten mit vertiefter Füllung, dunklen Holzschränken, Wandtoilette mit Spülkasten, weißen Fliesen, Steinfliesen, beiger Wandfarbe, Marmorboden, Unterbauwaschbecken und Quarzwerkstein-Waschtisch in Boston
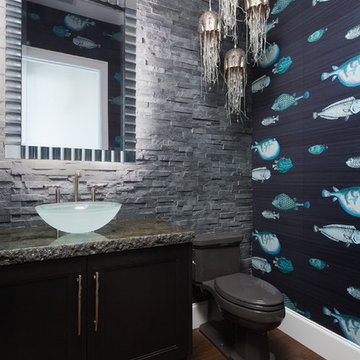
Mittelgroße Gästetoilette mit Schrankfronten mit vertiefter Füllung, dunklen Holzschränken, grauen Fliesen, Steinfliesen, Aufsatzwaschbecken, Granit-Waschbecken/Waschtisch, Wandtoilette mit Spülkasten, bunten Wänden, dunklem Holzboden und braunem Boden in Miami
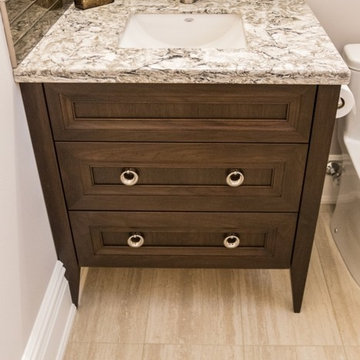
Kleine Klassische Gästetoilette mit dunklen Holzschränken, braunen Fliesen, grauer Wandfarbe, Unterbauwaschbecken, Granit-Waschbecken/Waschtisch, Schrankfronten mit vertiefter Füllung, Porzellan-Bodenfliesen und Glasfliesen in Toronto

Ann Parris
Kleine Klassische Gästetoilette mit Schrankfronten mit vertiefter Füllung, Wandtoilette mit Spülkasten, farbigen Fliesen, Porzellanfliesen, beiger Wandfarbe, Porzellan-Bodenfliesen, Unterbauwaschbecken, Granit-Waschbecken/Waschtisch und Schränken im Used-Look in Salt Lake City
Kleine Klassische Gästetoilette mit Schrankfronten mit vertiefter Füllung, Wandtoilette mit Spülkasten, farbigen Fliesen, Porzellanfliesen, beiger Wandfarbe, Porzellan-Bodenfliesen, Unterbauwaschbecken, Granit-Waschbecken/Waschtisch und Schränken im Used-Look in Salt Lake City
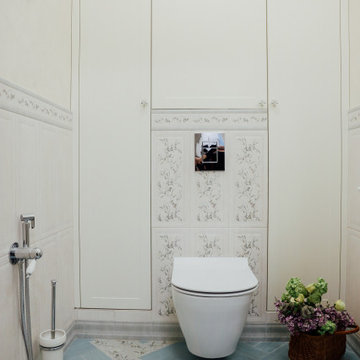
Небольшой туалет также дополнен встроенными шкафами.
Kleine Klassische Gästetoilette mit Schrankfronten mit vertiefter Füllung, hellen Holzschränken, Wandtoilette, beigen Fliesen, Keramikfliesen, beiger Wandfarbe, Porzellan-Bodenfliesen, Wandwaschbecken und türkisem Boden in Sonstige
Kleine Klassische Gästetoilette mit Schrankfronten mit vertiefter Füllung, hellen Holzschränken, Wandtoilette, beigen Fliesen, Keramikfliesen, beiger Wandfarbe, Porzellan-Bodenfliesen, Wandwaschbecken und türkisem Boden in Sonstige
Komfortabele Gästetoilette mit Schrankfronten mit vertiefter Füllung Ideen und Design
4