Komfortabele Gästetoilette mit weißem Boden Ideen und Design
Suche verfeinern:
Budget
Sortieren nach:Heute beliebt
121 – 140 von 610 Fotos
1 von 3
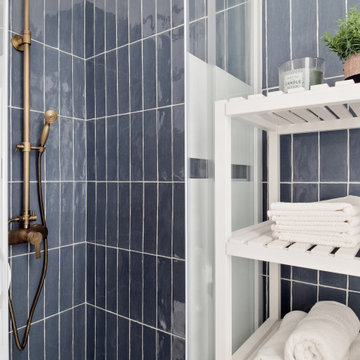
Un appartamento in centro Milano, a Porta Venezia ristrutturato per prendere molto carattere e stile.Ha un'atmosfera elegante, tropicale, accogliente. Questo è un trade mark dello studio Mariana Martini, fare case in pieno centro urbano con l'accoglienza di un albergo di vacanze di mare.
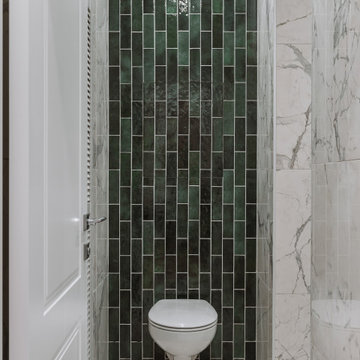
Kleine Retro Gästetoilette mit Wandtoilette, weißen Fliesen, Porzellanfliesen, Porzellan-Bodenfliesen und weißem Boden in Moskau
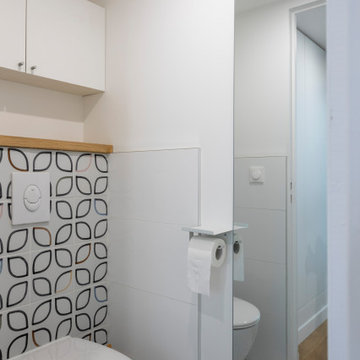
Un petit wc indépendant pour ce petit studio. Le carrelage murale se décline aussi au sol rajoutant une note de caractère et de "fun". Le porte papier toilette sert également de porte téléphone. Photographe Olivier Hallot
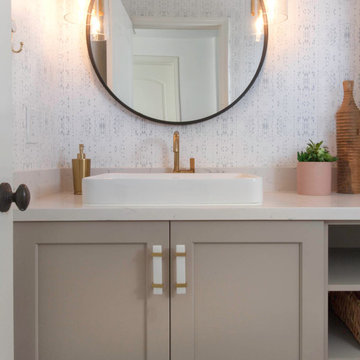
Kleine Maritime Gästetoilette mit Schrankfronten mit vertiefter Füllung, beigen Schränken, Toilette mit Aufsatzspülkasten, weißer Wandfarbe, Marmorboden, Aufsatzwaschbecken, Quarzwerkstein-Waschtisch, weißem Boden und weißer Waschtischplatte in Denver
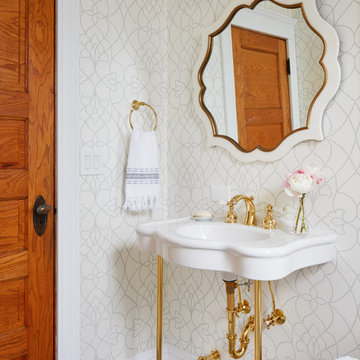
Dustin Halleck
Kleine Klassische Gästetoilette mit Toilette mit Aufsatzspülkasten, Keramikboden, Mineralwerkstoff-Waschtisch und weißem Boden in Chicago
Kleine Klassische Gästetoilette mit Toilette mit Aufsatzspülkasten, Keramikboden, Mineralwerkstoff-Waschtisch und weißem Boden in Chicago
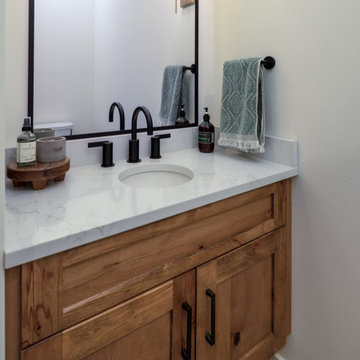
Mittelgroße Landhaus Gästetoilette mit Schrankfronten im Shaker-Stil, hellbraunen Holzschränken, weißer Wandfarbe, Porzellan-Bodenfliesen, Unterbauwaschbecken, Quarzwerkstein-Waschtisch, weißem Boden, weißer Waschtischplatte, freistehendem Waschtisch und Wandpaneelen in Sonstige
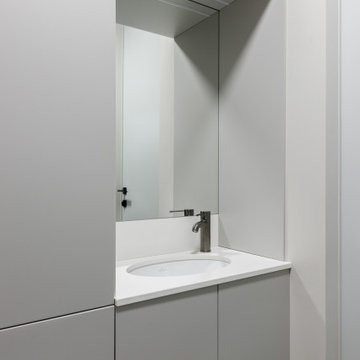
Встроенная мебель - столярное производство, смеситель Grohe.
Kleine Moderne Gästetoilette mit flächenbündigen Schrankfronten, grauen Schränken, weißer Wandfarbe, Porzellan-Bodenfliesen, weißem Boden, Wandtoilette, Unterbauwaschbecken, Quarzwerkstein-Waschtisch, weißer Waschtischplatte und eingebautem Waschtisch in Moskau
Kleine Moderne Gästetoilette mit flächenbündigen Schrankfronten, grauen Schränken, weißer Wandfarbe, Porzellan-Bodenfliesen, weißem Boden, Wandtoilette, Unterbauwaschbecken, Quarzwerkstein-Waschtisch, weißer Waschtischplatte und eingebautem Waschtisch in Moskau
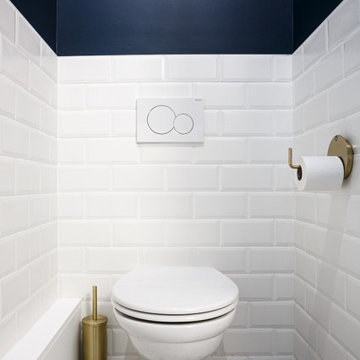
Du style et du caractère - Projet Marchand
Depuis plusieurs année le « bleu » est mis à l’honneur par les pontes de la déco et on comprend pourquoi avec le Projet Marchand. Le bleu est élégant, parfois Roy mais surtout associé à la détente et au bien-être.
Nous avons rénové les 2 salles de bain de cette maison située à Courbevoie dans lesquelles on retrouve de façon récurrente le bleu, le marbre blanc et le laiton. Le carrelage au sol, signé Comptoir du grès cérame, donne tout de suite une dimension graphique; et les détails dorés, sur les miroirs, les suspension, la robinetterie et les poignets des meubles viennent sublimer le tout.

This home was built in 1904 in the historic district of Ladd’s Addition, Portland’s oldest planned residential development. Right Arm Construction remodeled the kitchen, entryway/pantry, powder bath and main bath. Also included was structural work in the basement and upgrading the plumbing and electrical.
Finishes include:
Countertops for all vanities- Pental Quartz, Color: Altea
Kitchen cabinetry: Custom: inlay, shaker style.
Trim: CVG Fir
Custom shelving in Kitchen-Fir with custom fabricated steel brackets
Bath Vanities: Custom: CVG Fir
Tile: United Tile
Powder Bath Floor: hex tile from Oregon Tile & Marble
Light Fixtures for Kitchen & Powder Room: Rejuvenation
Light Fixtures Bathroom: Schoolhouse Electric
Flooring: White Oak

This gem of a home was designed by homeowner/architect Eric Vollmer. It is nestled in a traditional neighborhood with a deep yard and views to the east and west. Strategic window placement captures light and frames views while providing privacy from the next door neighbors. The second floor maximizes the volumes created by the roofline in vaulted spaces and loft areas. Four skylights illuminate the ‘Nordic Modern’ finishes and bring daylight deep into the house and the stairwell with interior openings that frame connections between the spaces. The skylights are also operable with remote controls and blinds to control heat, light and air supply.
Unique details abound! Metal details in the railings and door jambs, a paneled door flush in a paneled wall, flared openings. Floating shelves and flush transitions. The main bathroom has a ‘wet room’ with the tub tucked under a skylight enclosed with the shower.
This is a Structural Insulated Panel home with closed cell foam insulation in the roof cavity. The on-demand water heater does double duty providing hot water as well as heat to the home via a high velocity duct and HRV system.
Architect: Eric Vollmer
Builder: Penny Lane Home Builders
Photographer: Lynn Donaldson
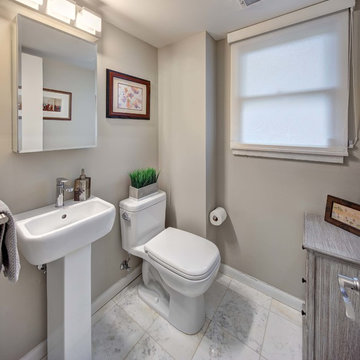
Powder Room
Kleine Moderne Gästetoilette mit grüner Wandfarbe, Keramikboden, Sockelwaschbecken und weißem Boden in New York
Kleine Moderne Gästetoilette mit grüner Wandfarbe, Keramikboden, Sockelwaschbecken und weißem Boden in New York
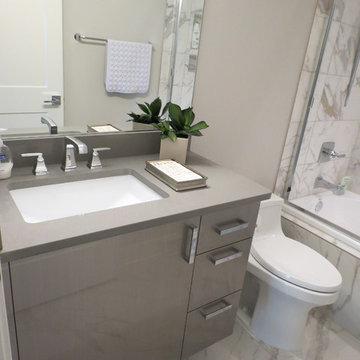
KRT
Kleine Moderne Gästetoilette mit flächenbündigen Schrankfronten, grauen Schränken, Toilette mit Aufsatzspülkasten, grauer Wandfarbe, Marmorboden, Unterbauwaschbecken, Quarzwerkstein-Waschtisch und weißem Boden in Omaha
Kleine Moderne Gästetoilette mit flächenbündigen Schrankfronten, grauen Schränken, Toilette mit Aufsatzspülkasten, grauer Wandfarbe, Marmorboden, Unterbauwaschbecken, Quarzwerkstein-Waschtisch und weißem Boden in Omaha
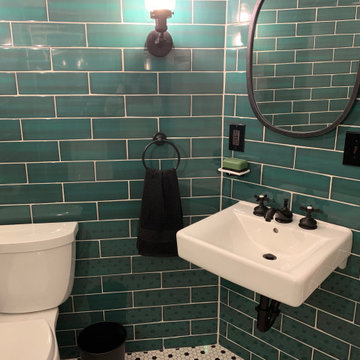
Fun Industrial Basement Powder Room. The Green Tile and Black fixtures bring it all together.
Kleine Industrial Gästetoilette mit Wandtoilette mit Spülkasten, grünen Fliesen, Keramikfliesen, Keramikboden, Wandwaschbecken, weißem Boden und schwebendem Waschtisch in New York
Kleine Industrial Gästetoilette mit Wandtoilette mit Spülkasten, grünen Fliesen, Keramikfliesen, Keramikboden, Wandwaschbecken, weißem Boden und schwebendem Waschtisch in New York
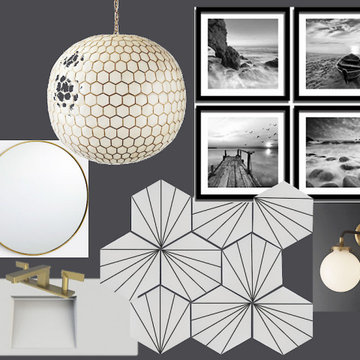
Ive said it before and Ill say it again, powder rooms are my favorite. This is going to be very dramatic. We will be painting the walls and ceiling, BM Days End. The floor will be this beautiful 9" Hex tile from Wayfair. hanging in the middle is this dramatic 29" globe chandelier. The vanity is by MTI and is white and very sleek. Cant wait to get going on this one.
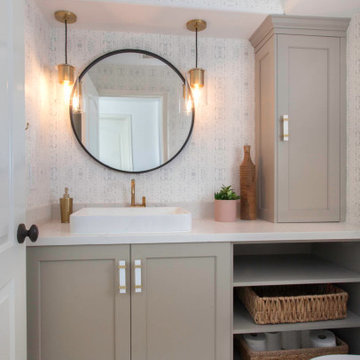
Kleine Maritime Gästetoilette mit Schrankfronten mit vertiefter Füllung, beigen Schränken, Toilette mit Aufsatzspülkasten, weißer Wandfarbe, Marmorboden, Aufsatzwaschbecken, Quarzwerkstein-Waschtisch, weißem Boden und weißer Waschtischplatte in Denver
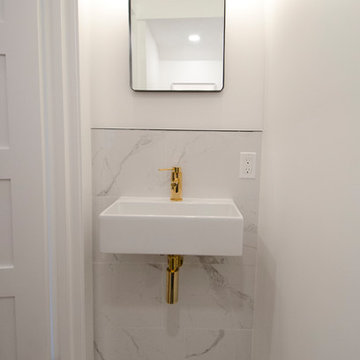
Carter Fox Renovations was hired to do a complete renovation of this semi-detached home in the Gerrard-Coxwell neighbourhood of Toronto. The main floor was completely gutted and transformed - most of the interior walls and ceilings were removed, a large sliding door installed across the back, and a small powder room added. All the electrical and plumbing was updated and new herringbone hardwood installed throughout.
Upstairs, the bathroom was expanded by taking space from the adjoining bedroom. We added a second floor laundry and new hardwood throughout. The walls and ceiling were plaster repaired and painted, avoiding the time, expense and excessive creation of landfill involved in a total demolition.
The clients had a very clear picture of what they wanted, and the finished space is very liveable and beautifully showcases their style.
Photo: Julie Carter
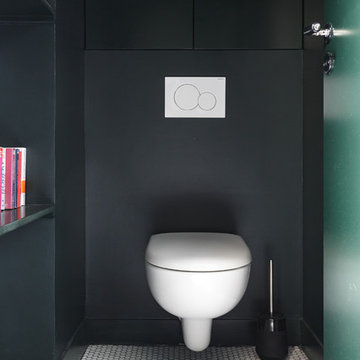
Dans cet appartement du 10ᵉ arrondissement, nos ouvriers ont réussi leur pari : booster les classiques pour créer un intérieur pimpant et sobre à la fois. Un trait d’union entre traditions d’hier et savoir-faire d’aujourd’hui.
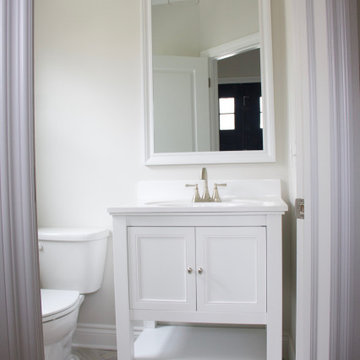
Powder room
Kleine Country Gästetoilette mit Schrankfronten mit vertiefter Füllung, weißen Schränken, weißer Wandfarbe, Porzellan-Bodenfliesen, Mineralwerkstoff-Waschtisch, weißem Boden, weißer Waschtischplatte und freistehendem Waschtisch in Detroit
Kleine Country Gästetoilette mit Schrankfronten mit vertiefter Füllung, weißen Schränken, weißer Wandfarbe, Porzellan-Bodenfliesen, Mineralwerkstoff-Waschtisch, weißem Boden, weißer Waschtischplatte und freistehendem Waschtisch in Detroit
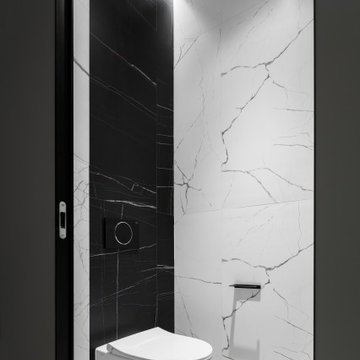
Kleine Moderne Gästetoilette mit Wandtoilette, schwarzer Wandfarbe, Marmorboden und weißem Boden in Moskau
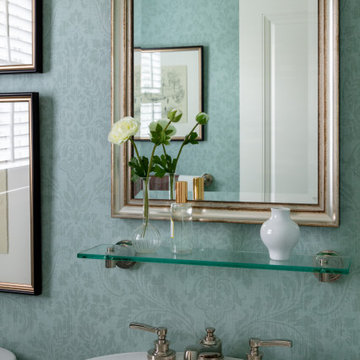
Kleine Moderne Gästetoilette mit Toilette mit Aufsatzspülkasten, blauer Wandfarbe, Zementfliesen für Boden, Sockelwaschbecken und weißem Boden in Sonstige
Komfortabele Gästetoilette mit weißem Boden Ideen und Design
7