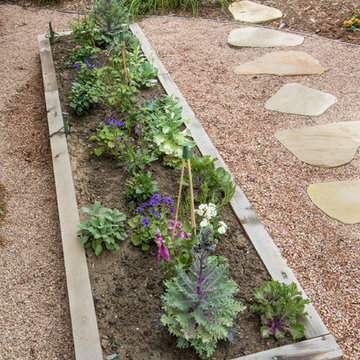Garten
Suche verfeinern:
Budget
Sortieren nach:Heute beliebt
141 – 160 von 24.167 Fotos
1 von 3
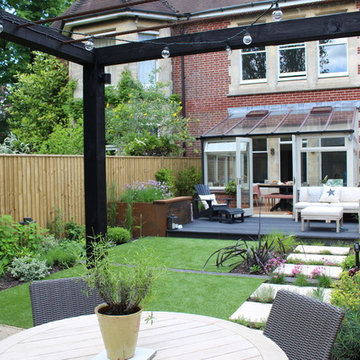
Using a refined palette of quality materials set within a striking and elegant design, the space provides a restful and sophisticated urban garden for a professional couple to be enjoyed both in the daytime and after dark. The use of corten is complimented by the bold treatment of black in the decking, bespoke screen and pergola.
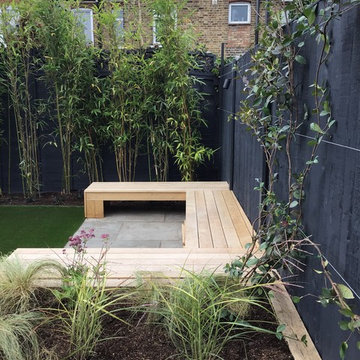
Bespoke oak bench provides a secluded seating area at the back of the garden
Mittelgroßer, Halbschattiger Moderner Garten im Sommer, hinter dem Haus mit Hochbeet und Natursteinplatten in London
Mittelgroßer, Halbschattiger Moderner Garten im Sommer, hinter dem Haus mit Hochbeet und Natursteinplatten in London
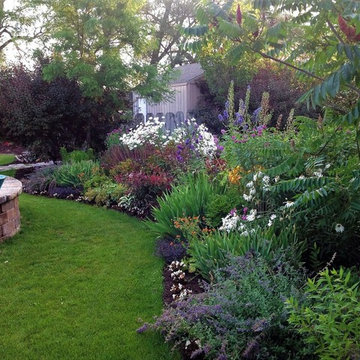
Geometrischer, Mittelgroßer, Halbschattiger Klassischer Gartenweg im Sommer, hinter dem Haus mit Mulch in Sonstige
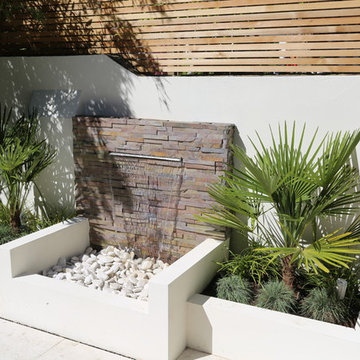
Small modern garden landscaping in Clapham.
Porcelain tiles, drainage, painting, lighting.
Water feature wall cladded with multi slate panels.
Raised beds constructed from hollow/solid dense concrete blocks, rendered and painted.
Designer: Honor Holmes Garden Design
Positive Garden Ltd
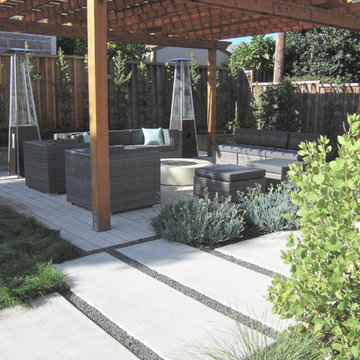
photo by Seed Studio, editing by TJ Sugnet
Mittelgroßer Moderner Garten hinter dem Haus mit direkter Sonneneinstrahlung, Feuerstelle und Betonboden in San Francisco
Mittelgroßer Moderner Garten hinter dem Haus mit direkter Sonneneinstrahlung, Feuerstelle und Betonboden in San Francisco
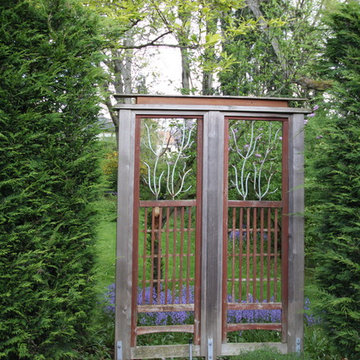
Landscape by Kim Rooney
Geometrischer, Kleiner Klassischer Garten hinter dem Haus mit Sichtschutz und direkter Sonneneinstrahlung in Seattle
Geometrischer, Kleiner Klassischer Garten hinter dem Haus mit Sichtschutz und direkter Sonneneinstrahlung in Seattle
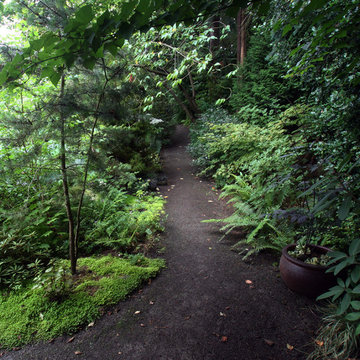
Low maintenance shade gardening
Mittelgroßer, Schattiger, Geometrischer Eklektischer Garten im Frühling, hinter dem Haus in Seattle
Mittelgroßer, Schattiger, Geometrischer Eklektischer Garten im Frühling, hinter dem Haus in Seattle
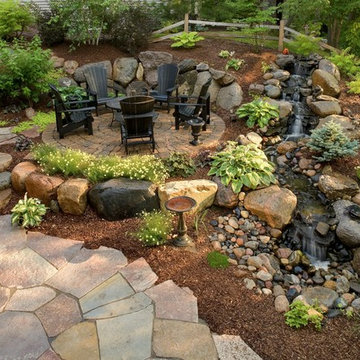
Firepit patio with pondless waterfall.
Mittelgroßer Klassischer Garten hinter dem Haus mit Feuerstelle und Natursteinplatten in Minneapolis
Mittelgroßer Klassischer Garten hinter dem Haus mit Feuerstelle und Natursteinplatten in Minneapolis
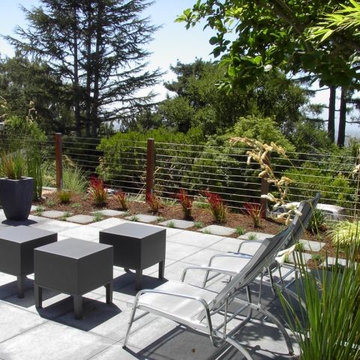
Lazar Landscape Design and Construction
Mittelgroßer Moderner Garten hinter dem Haus mit direkter Sonneneinstrahlung und Betonboden in San Francisco
Mittelgroßer Moderner Garten hinter dem Haus mit direkter Sonneneinstrahlung und Betonboden in San Francisco
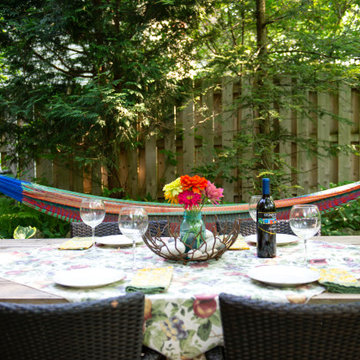
Our client's hammock adds color to the backyard.
Renn Kuhnen Photography
Mittelgroßer, Schattiger Rustikaler Garten hinter dem Haus mit Sichtschutz und Natursteinplatten in Milwaukee
Mittelgroßer, Schattiger Rustikaler Garten hinter dem Haus mit Sichtschutz und Natursteinplatten in Milwaukee
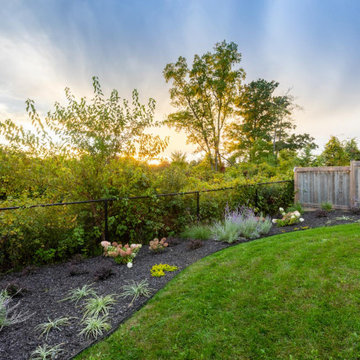
Mittelgroßer Klassischer Garten im Sommer, hinter dem Haus mit direkter Sonneneinstrahlung und Holzzaun in Sonstige
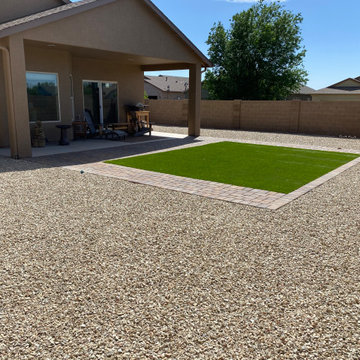
Großer Mediterraner Garten im Sommer, hinter dem Haus mit direkter Sonneneinstrahlung, Sichtschutz, Pflastersteinen und Steinzaun in Phoenix
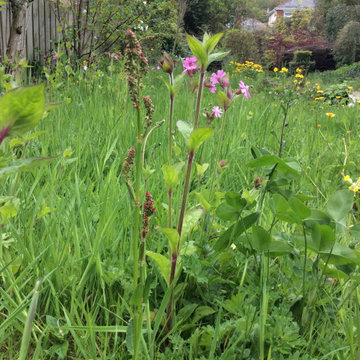
Looking from the decking at the rear of the house across the wild lawn. With the changing of the seasons comes new colour and interest. As the perennial plants mature after being grown from seed, new species come into flower each year. Adding interest as time goes by.
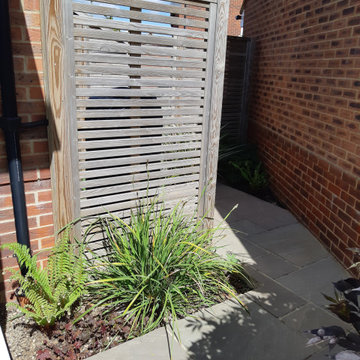
Contemporary slatted screens with shade tolerant planting in front, used to hide the shed and bin store area from sight
Kleiner Moderner Garten im Sommer, hinter dem Haus mit Sichtschutz, Natursteinplatten und Holzzaun in Oxfordshire
Kleiner Moderner Garten im Sommer, hinter dem Haus mit Sichtschutz, Natursteinplatten und Holzzaun in Oxfordshire
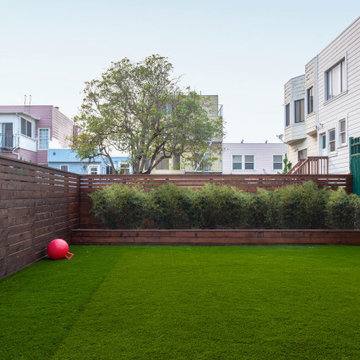
Photo credit: James Zhou
Mittelgroßer Moderner Garten hinter dem Haus mit Sichtschutz und Holzzaun in San Francisco
Mittelgroßer Moderner Garten hinter dem Haus mit Sichtschutz und Holzzaun in San Francisco
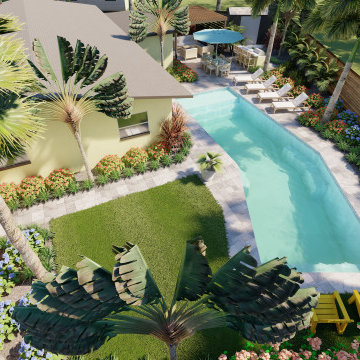
The overall goal of this property is to increase curb appeal and privacy in the front yard and create a tropical entertaining space in the backyard. An Areca Palm hedge is proposed along the roadway for privacy in the front yard. This type of treatment creates a visual buffer with the desired tropical aesthetic. Planter beds are proposed at the driveway along the street as well as in the corner near the intersection. Specimen palms and colorful shrubs are proposed in these beds. A paver patio is proposed off the sunroom double doors with a modern aluminum pergola. A screen wall along the backside of the pergola will block views to the shed while enjoying the outdoor lounge area. A built-in grill area with a bar counter and outdoor dining table is proposed to the right of the lounge area. A paver patio wraps the perimeter of the pool with the opportunity for lounge areas. Plants such as Traveller’s Palm, Foxtail Palm, Blue Capewort, and Coontie have been proposed throughout the yard to achieve a tropical modern aesthetic.
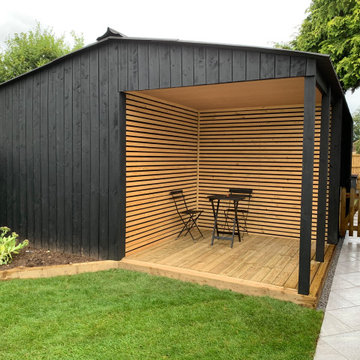
The hit-and-miss cladding completely brings this area to life.
Geometrischer, Mittelgroßer Industrial Garten im Sommer, hinter dem Haus mit Sichtschutz, direkter Sonneneinstrahlung, Natursteinplatten und Holzzaun in Buckinghamshire
Geometrischer, Mittelgroßer Industrial Garten im Sommer, hinter dem Haus mit Sichtschutz, direkter Sonneneinstrahlung, Natursteinplatten und Holzzaun in Buckinghamshire
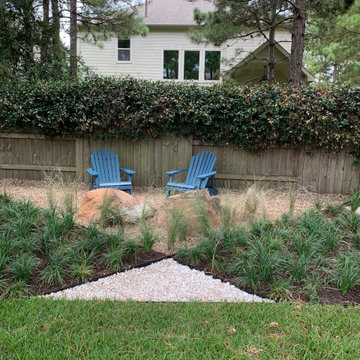
Geometrischer, Großer, Schattiger Moderner Kiesgarten im Sommer, hinter dem Haus mit Sichtschutz in Houston
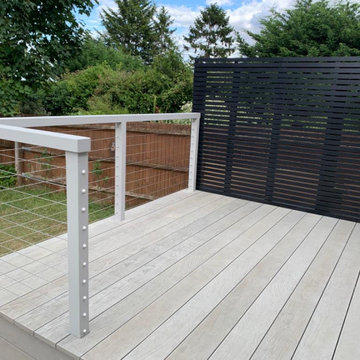
On this project our clients knew when they first moved in that the decking looked a little ropy. They took a step out onto the decking to have their foot go straight through it. Ouch… They searched online for advice and found Karl through The Decking Network. Karl visited to carry out a site survey and understand what the client needed. From here he was able to promptly put a quotation together.
Once the quotation was agreed this project start to finish took 5 days to remove the old decking, install the new decking and install the custom Accoya ® balustrade. We used recycled plastic posts too, this deck won’t be going anywhere for a long time. The Millboard decking also has a 25-year warranty because it’s installed by an approved installer.
For more info visit - https://karlharrison.design/
8
