Komfortabele Garten im Sommer Ideen und Design
Suche verfeinern:
Budget
Sortieren nach:Heute beliebt
61 – 80 von 14.428 Fotos
1 von 3

Garden allee path with copper pipe trellis
Photo by: Jeffrey Edward Tryon of PDC
Kleiner, Schattiger, Geometrischer Moderner Garten im Sommer in Philadelphia
Kleiner, Schattiger, Geometrischer Moderner Garten im Sommer in Philadelphia
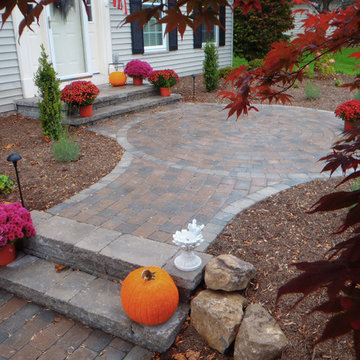
Geometrischer, Mittelgroßer Klassischer Garten im Sommer mit direkter Sonneneinstrahlung und Pflastersteinen in New York
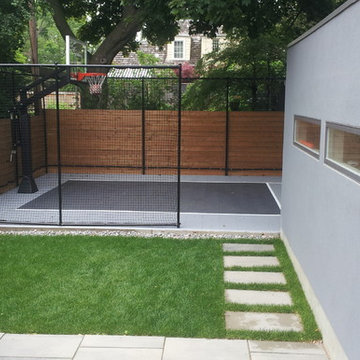
With 18 standard court colours to choose from, this family had no problem finding coplours for their court to match their house and garage.
Total Sport Solutions
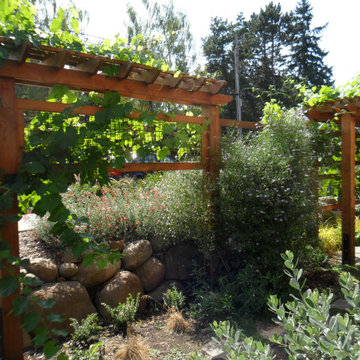
A long trellis with arbor provides privacy for the sunken path around the house. People walking on the sidewalk would be able to see right into the house without it. Large round boulders create a natural retaining wall around this corner property
Design by Amy Whitworth
Photo by Amy Whitworth
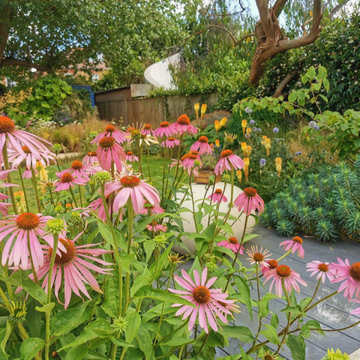
A contemporary garden for a family in South London. The planting is naturalistic and wildlife friendly, softening the sharp geometry employed in the hard landscaping. Seen here in summer with the echinacea, echinops and kniphofia in full bloom.
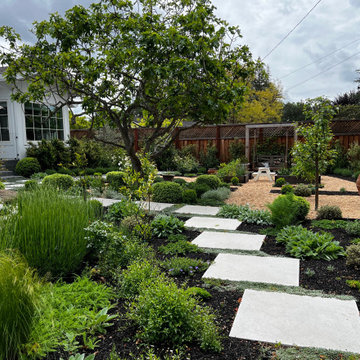
modern farmhouse vegetable garden
Mittelgroßer Landhaus Garten im Sommer, hinter dem Haus mit direkter Sonneneinstrahlung und Holzzaun in San Francisco
Mittelgroßer Landhaus Garten im Sommer, hinter dem Haus mit direkter Sonneneinstrahlung und Holzzaun in San Francisco
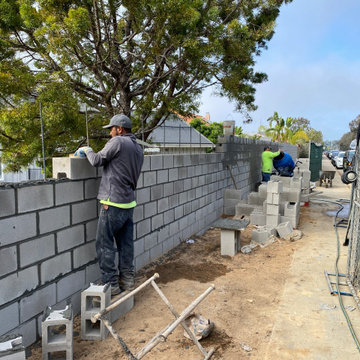
Landscape Logic creates amazing designs and installations. Most or our projects include a shade structure, an outdoor kitchen, a firepit, sometimes a fireplace, pool and spa, artificial turf, plants, trees, outdoor lighting, and drip irrigation.
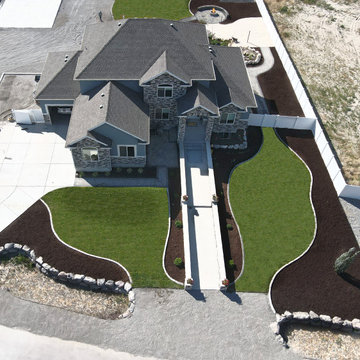
The customer wanted to build his new home front and backyard. He requested an experienced landscaper to do build the whole backyard for their family enjoyment. The first step was designing, we created a 3d Design and explained to the customer the best material options. We consider the drought the Utah state was enforcing, and only install 30-40% of the property with Blue Kentucky grass. We added Organic Mulch and the Hardscaping Pavers in the backyard, including a seating area with a Firepit. The landscaping edging was done with stone and the entrance with Belgard Holland borders. The driveway was a 4,000PSI.
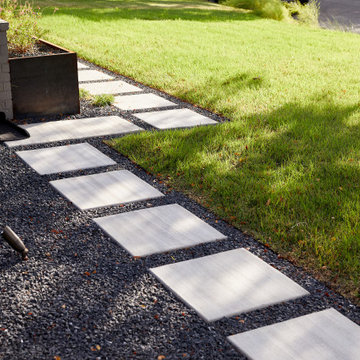
After this home was completely rebuilt in the established Barton Hills neighborhood, the landscape needed a reboot to match the new modern/contemporary house. To update the style, we replaced the cracked solid driveway with concrete ribbons and gravel that lines up with the garage. We built a retaining to hold back the sloped, problematic front yard. This leveled out a buffer space of plantings near the curb helping to create a welcoming accent for guests. We also introduced a comfortable pathway to transition through the yard into the new courtyard space, balancing out the scale of the house with the landscape.
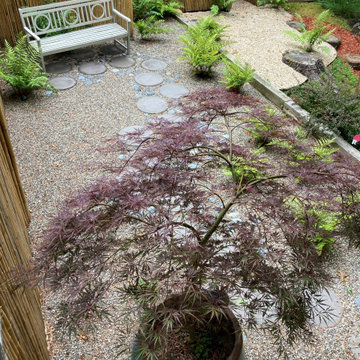
Beautiful view outside the kitchen window and pathway to backyard. Shades of green foliage and flowers give an peaceful moment.
Kleiner, Halbschattiger Moderner Kiesgarten im Sommer, neben dem Haus in New York
Kleiner, Halbschattiger Moderner Kiesgarten im Sommer, neben dem Haus in New York
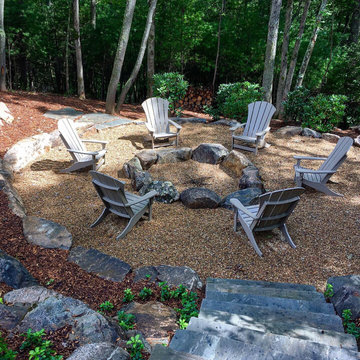
1 of 3-This will be the “natural” firepit created in lower back yard of the residence. Blended into the natural landscape which has been enhanced with boulders, plantings and a stone step staircase and path, this area will be convient to the formal patio w/gas firepit and the covered patio w/stone fireplace.
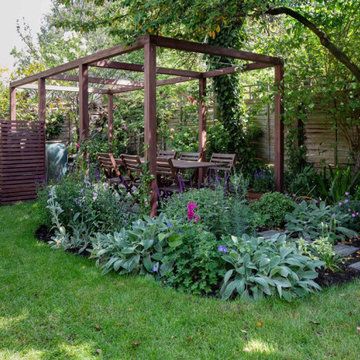
This family garden was redesigned to gives a sense of space for both adults and children at the same time the clients were extending their home. The view of the garden was enhanced by an oversized picture window from the kitchen onto the garden.
This informed the design of the iroko pergola which has a BBQ area to catch the evening sun. The wood was stained to match the picture window allowing continuity between the house and garden. Existing roses were relocated to climb the uprights and a Viburnum x bodnantense ‘Charles Lamont’ was planted immediately outside the window to give floral impact during the winter months which it did beautifully in its first year.
The Kiwi clients desired a lot of evergreen structure which helped to define areas. Designboard ‘Greenwich’ was specified to lighten the shaded terrace and provide a long-lasting, low-maintenance surface. The front garden was also reorganised to give it some clarity of design with a Kiwi sense of welcome.
The kitchen was featured in Kitchens, Bedrooms & Bathrooms magazine, March 2019, if you would like to see more.
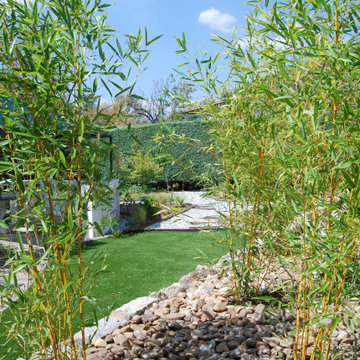
Mittelgroßer, Halbschattiger Asiatischer Garten im Sommer, hinter dem Haus mit Auffahrt in Sonstige
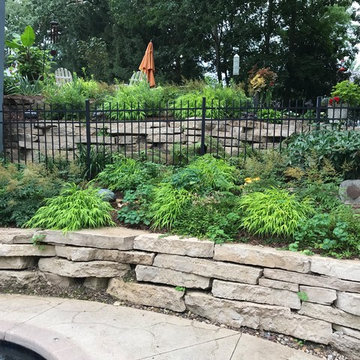
planned to be easy yet elegant, designed to use contrast and texture of the plants to provide interest, harmony and peace , peaceful design
Geometrischer, Mittelgroßer Moderner Garten im Sommer mit direkter Sonneneinstrahlung und Natursteinplatten in Chicago
Geometrischer, Mittelgroßer Moderner Garten im Sommer mit direkter Sonneneinstrahlung und Natursteinplatten in Chicago
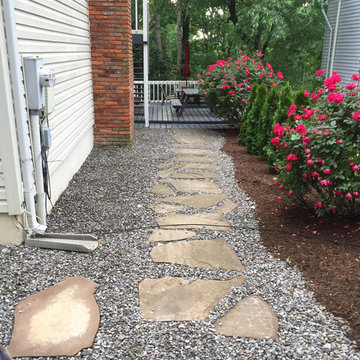
Geometrischer, Mittelgroßer, Halbschattiger Klassischer Garten im Sommer, neben dem Haus in Baltimore
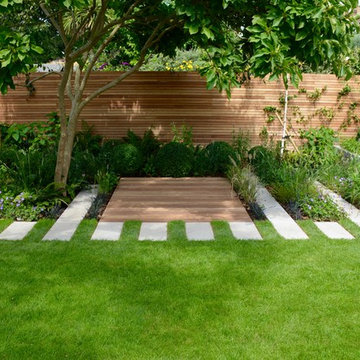
Mittelgroßer Moderner Gartenteich im Sommer, hinter dem Haus mit direkter Sonneneinstrahlung und Natursteinplatten in London
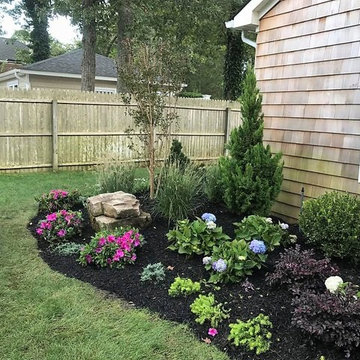
Front landscape to give the front of this hamptons home some life!
Geometrischer, Mittelgroßer Klassischer Gartenweg im Sommer, hinter dem Haus mit direkter Sonneneinstrahlung und Mulch in New York
Geometrischer, Mittelgroßer Klassischer Gartenweg im Sommer, hinter dem Haus mit direkter Sonneneinstrahlung und Mulch in New York
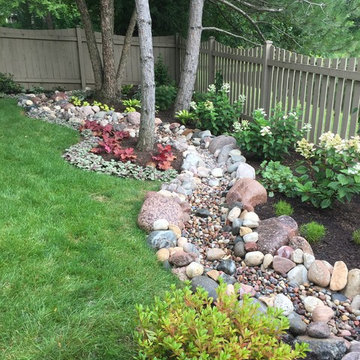
This dry river bed not only add interest to the back yard, it helps retain the grade. Lots of four season planting interest make this fun to look at form the window any time of the year.
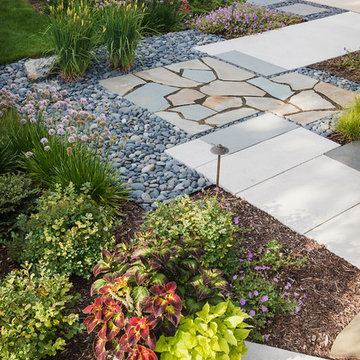
The front walk as seen from the sitting patio.
Westhauser Photography
Mittelgroßer Rustikaler Garten im Sommer mit direkter Sonneneinstrahlung und Natursteinplatten in Milwaukee
Mittelgroßer Rustikaler Garten im Sommer mit direkter Sonneneinstrahlung und Natursteinplatten in Milwaukee
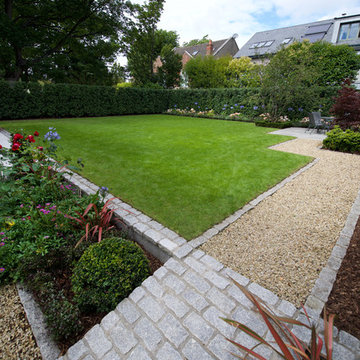
Client asked for a large lawn area for children and evergreen hedging ( Portugese Laurel ) for privacy. We installed a compact patio in a very sunny corner of the garden. This was always designed to be a low maintenance garden.
Komfortabele Garten im Sommer Ideen und Design
4