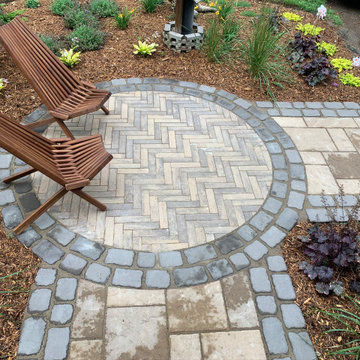Komfortabele Garten mit Auffahrt Ideen und Design
Suche verfeinern:
Budget
Sortieren nach:Heute beliebt
1 – 20 von 3.596 Fotos
1 von 3

Jo Fenton
Kleiner Klassischer Garten im Sommer mit Auffahrt, direkter Sonneneinstrahlung und Natursteinplatten in London
Kleiner Klassischer Garten im Sommer mit Auffahrt, direkter Sonneneinstrahlung und Natursteinplatten in London
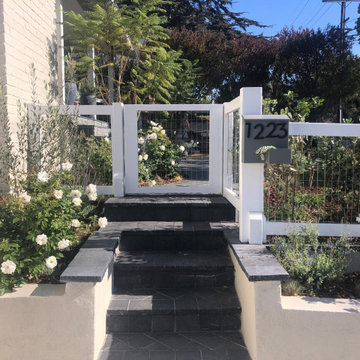
This Beach beauty was long overdue for some attention. BE Landscape Design elongated the patio stairs, capping them with Montauk Blue tile and stacked stone. Antique black cobblestone was used for the new entrance walkway. Circular seating, a bubbling fountain, and raised veggie boxes have transformed this small front yard into a hub for relaxation and neighborhood visits.
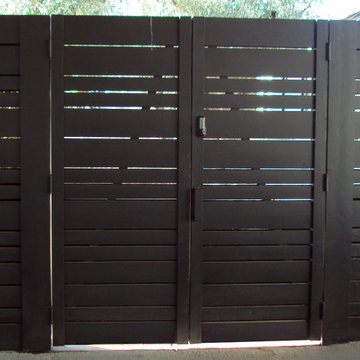
Modern home privacy fence design in Sonoma County
Großer, Halbschattiger Moderner Garten im Winter, hinter dem Haus mit Auffahrt, Sichtschutz, Natursteinplatten und Holzzaun in Sonstige
Großer, Halbschattiger Moderner Garten im Winter, hinter dem Haus mit Auffahrt, Sichtschutz, Natursteinplatten und Holzzaun in Sonstige
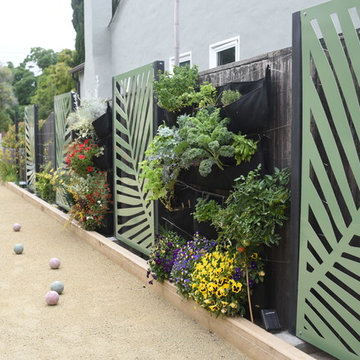
The vertical garden provides a small scale herb and vegetable garden with edible flowers. It's located close to the kitchen for ease of use and care.
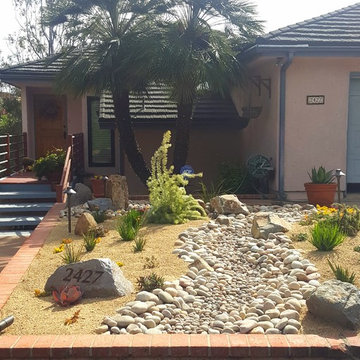
Mittelgroßer, Halbschattiger Mediterraner Vorgarten im Sommer mit Auffahrt und Pflastersteinen in San Diego
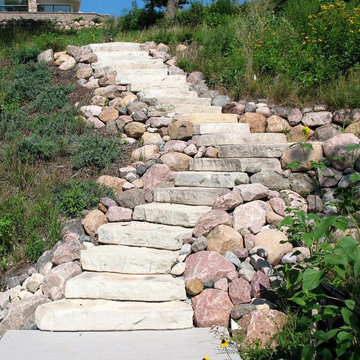
Mittelgroßer, Halbschattiger Klassischer Garten im Frühling mit Auffahrt und Mulch in Sonstige
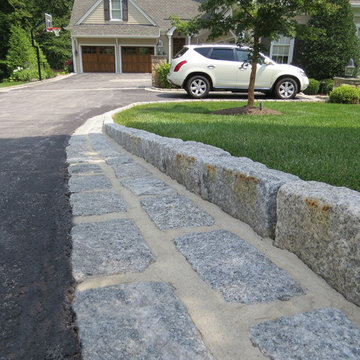
Rob Cardillo
Mittelgroßer, Halbschattiger Klassischer Garten mit Auffahrt und Natursteinplatten in Philadelphia
Mittelgroßer, Halbschattiger Klassischer Garten mit Auffahrt und Natursteinplatten in Philadelphia
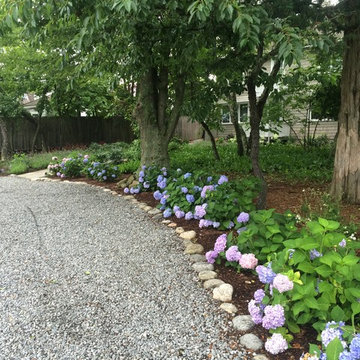
Photo by Barbara Wilson Landscape Architect, LLC
A small residential, seaside property located on Fairfield Beach, Fairfield was renovated by the new owners and adapted for their active family. Barbara was the landscape architect in charge of all of the landscape elements upgrades. She designed new bluestone curving paths to access the front and side doors and designed new landscape lighting to enhance the walks. The existing trees were saved and she designed new shade and salt-tolerant plantings which were added to provide seasonal color and interest while respecting the existing plantings. Along the beach front additional native beach grasses were added to stabilize the dunes while removing some invasive plantings. This work will be phased over the next few years in an effort to keep the sand stable. Beach roses were incorporated into a hollow in the dunes. A small lawn area was renovated and the surrounding Black Pines pruned to provide a small play area and respite from the sun. Beautiful reblooming hydrangeas line the edge of the gravel driveway. Rounded beach stones were used instead of mulch in the island planting along the edge of the adjacent road planted with Miscanthus, Mugo pine and yucca.
Barbara designed a custom kayak rack, custom garbage enclosure, a new layout of the existing wooden deck to facilitate access to the side doors, and detailed how to renovate the front door into only an emergency access with new railings and steps.
She coordinating obtaining bids and then supervised the installation of all elements for the new landscape the project.
The interiors were designed by Jack Montgomery Design of Greenwich, CT and NYC . Tree work was completed by Bartlett Tree Experts. Freddy’s Landscape Company of Fairfield, CT installed the new plantings, installed all the new masonry work and provides landscape maintenance services. JT Low Voltage and Electric installed the landscape lighting.
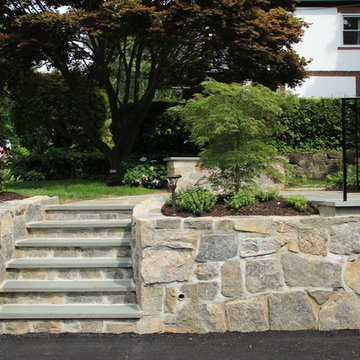
Mittelgroßer Klassischer Garten im Sommer mit Auffahrt, direkter Sonneneinstrahlung und Betonboden in New York
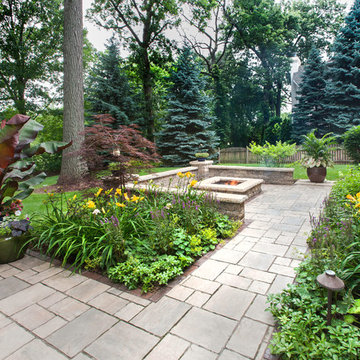
The primary patio space narrows into a walkway connecting to the fire pit. The planting beds on both side help define and separate the spaces. Photo courtesy of Mike Crews Photography.
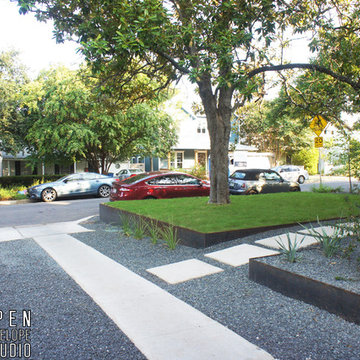
Driveway and front yard with retaining wall, Texas basalt and native plants
Kleiner Moderner Garten mit Auffahrt in Austin
Kleiner Moderner Garten mit Auffahrt in Austin
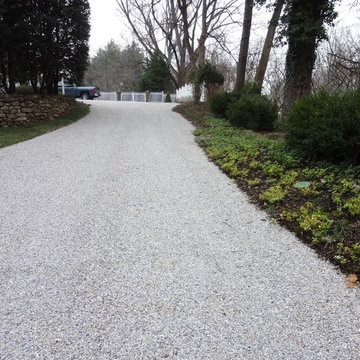
David Post
Großer Klassischer Garten im Herbst mit Auffahrt und direkter Sonneneinstrahlung in Washington, D.C.
Großer Klassischer Garten im Herbst mit Auffahrt und direkter Sonneneinstrahlung in Washington, D.C.
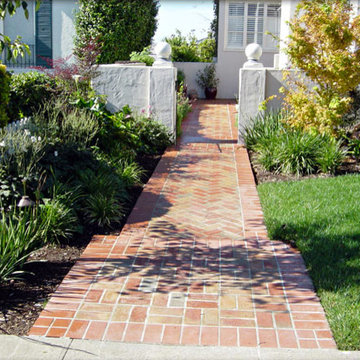
Kleiner Klassischer Vorgarten mit Pflastersteinen, Auffahrt und direkter Sonneneinstrahlung in San Francisco
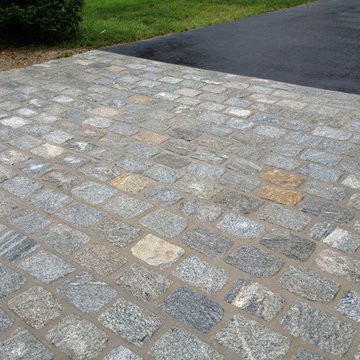
Gray jumbo belgium block set in cement on top of 9" of reinforced concrete
Großer Klassischer Garten mit Auffahrt, direkter Sonneneinstrahlung und Natursteinplatten in Philadelphia
Großer Klassischer Garten mit Auffahrt, direkter Sonneneinstrahlung und Natursteinplatten in Philadelphia
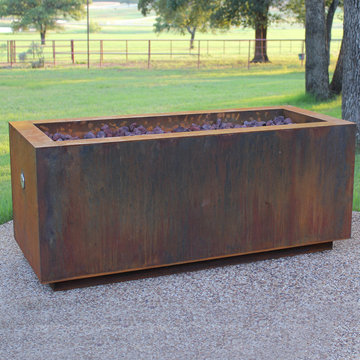
The Bentintoshape 48" x 20" Rectangular Fire Pit is constructed with 11 Gauge Cor-Ten Steel for maximum durability and rustic antique appearance. Cor-Ten, also known as Weathering Steel, is a steel alloy which was developed to eliminate the need for painting and form a stable rust-like appearance when exposed to the weather. The overall outside dimensions of the Fire Pit are 48” long x 20” deep x 20” tall. The fire bowl opening dimensions are 42” long x 18” deep x 4” tall.
The gas burning option comes standard with a 75,000 BTU Burner and accommodates 90 lbs. of fire glass. Fire Glass sold separately.
Options Available:
- Wood Burning - the media grate is positioned 5” from the bottom of the fire bowl. (14" deep)
- Natural Gas or Liquid Propane Gas burner kit - the media grate is positioned 5” from the bottom of the fire bowl and the fire ring is positioned below the grate. You would purchase this configuration if you are using ceramic logs or if you wanted to start a natural wood fire with gas. (14" deep)
- Glass or Lava Rock burning with a gas kit - the media grate is positioned 4” from the top of the fire bowl and the fire ring is positioned above the grate. In this configuration, you would fill the bowl with fire glass or lava rock to just above the fire ring. The gas defuses thru the media grate and is ignited at the surface. (4" deep) Fire glass and/or lava rocks sold separately.
- The Hidden Tank option comes complete with a glass/lava media grate and a propane gas kit for a 20 lb propane tank. On one tank, the fire pit will burner for approximately 8-14 hours. The overall dimensions of this Fire Pit are 48” long x 20” deep x 26” tall. Fire glass and/or lava rocks sold separately.
Fire Bowl Cover constructed out of Cor-Ten Steel to convert your fire pit to a functional cocktail table when not in use.

A bespoke driveway gate made to maximise the customers privacy. The gate is made of aluminium and, seen in our rust powder coat finish, made to imitate Corten steel.
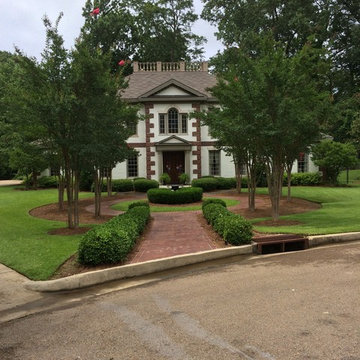
Halbschattiger, Großer Klassischer Garten im Sommer mit Auffahrt und Pflastersteinen in Jackson
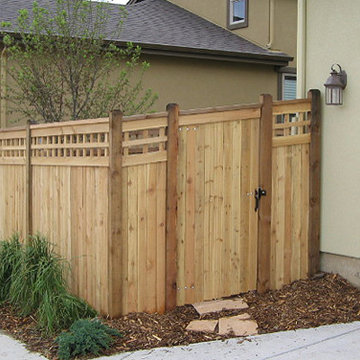
Mittelgroßer, Halbschattiger Rustikaler Vorgarten im Sommer mit Auffahrt und Mulch in Denver
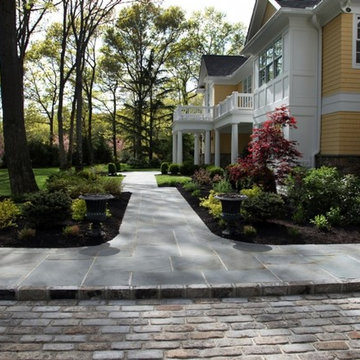
Geräumiger, Schattiger Klassischer Vorgarten mit Auffahrt und Natursteinplatten in New York
Komfortabele Garten mit Auffahrt Ideen und Design
1
