Komfortabele, Gehobene Gästetoilette Ideen und Design
Suche verfeinern:
Budget
Sortieren nach:Heute beliebt
161 – 180 von 21.938 Fotos
1 von 3
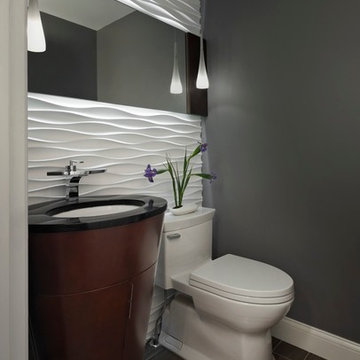
© photo by bethsingerphotographer.com
Kleine Moderne Gästetoilette mit Unterbauwaschbecken, verzierten Schränken, Granit-Waschbecken/Waschtisch, weißen Fliesen, grauen Fliesen, grauer Wandfarbe, Porzellan-Bodenfliesen, Toilette mit Aufsatzspülkasten und dunklen Holzschränken in Detroit
Kleine Moderne Gästetoilette mit Unterbauwaschbecken, verzierten Schränken, Granit-Waschbecken/Waschtisch, weißen Fliesen, grauen Fliesen, grauer Wandfarbe, Porzellan-Bodenfliesen, Toilette mit Aufsatzspülkasten und dunklen Holzschränken in Detroit

Mittelgroße Klassische Gästetoilette mit Aufsatzwaschbecken, verzierten Schränken, schwarzen Schränken, beiger Wandfarbe, Travertin, Marmor-Waschbecken/Waschtisch, beigem Boden und weißer Waschtischplatte in Miami

Photo: Daniel Koepke
Kleine Klassische Gästetoilette mit Wandwaschbecken, grauen Fliesen, Stäbchenfliesen, Wandtoilette mit Spülkasten, beiger Wandfarbe und braunem Holzboden in Ottawa
Kleine Klassische Gästetoilette mit Wandwaschbecken, grauen Fliesen, Stäbchenfliesen, Wandtoilette mit Spülkasten, beiger Wandfarbe und braunem Holzboden in Ottawa

Clean lines in this traditional Mt. Pleasant bath remodel.
Kleine Klassische Gästetoilette mit Wandwaschbecken, Wandtoilette mit Spülkasten, schwarz-weißen Fliesen, grauen Fliesen, weißer Wandfarbe, Marmorboden und Marmorfliesen in Washington, D.C.
Kleine Klassische Gästetoilette mit Wandwaschbecken, Wandtoilette mit Spülkasten, schwarz-weißen Fliesen, grauen Fliesen, weißer Wandfarbe, Marmorboden und Marmorfliesen in Washington, D.C.
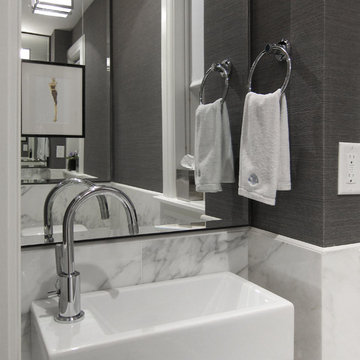
A sophisticated white and grey scheme create timeless elegance in a small powder room. Edge-to-edge mirror helps visually increase space.
Construction: CanTrust Contracting Group
Photography: Croma Design Inc.
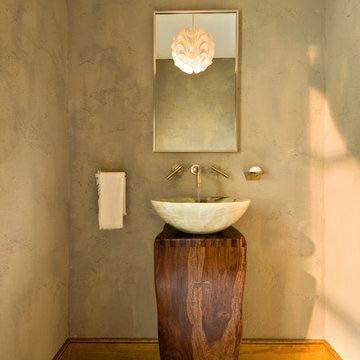
A European-California influenced Custom Home sits on a hill side with an incredible sunset view of Saratoga Lake. This exterior is finished with reclaimed Cypress, Stucco and Stone. While inside, the gourmet kitchen, dining and living areas, custom office/lounge and Witt designed and built yoga studio create a perfect space for entertaining and relaxation. Nestle in the sun soaked veranda or unwind in the spa-like master bath; this home has it all. Photos by Randall Perry Photography.
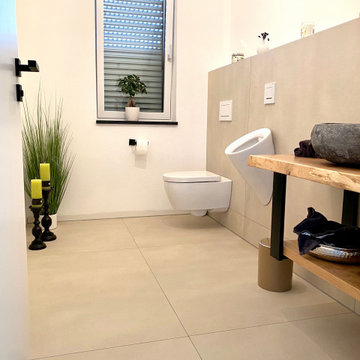
Große Moderne Gästetoilette mit offenen Schränken, Urinal, beigen Fliesen, Keramikfliesen, weißer Wandfarbe, Keramikboden, Aufsatzwaschbecken, Waschtisch aus Holz, beigem Boden, brauner Waschtischplatte und schwebendem Waschtisch in Sonstige

Powder room - Elitis vinyl wallpaper with red travertine and grey mosaics. Vessel bowl sink with black wall mounted tapware. Custom lighting. Navy painted ceiling and terrazzo floor.
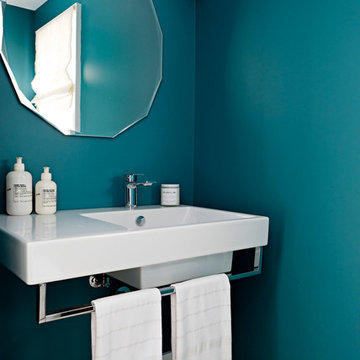
Kleine Moderne Gästetoilette mit grüner Wandfarbe, hellem Holzboden und Wandwaschbecken in Toronto
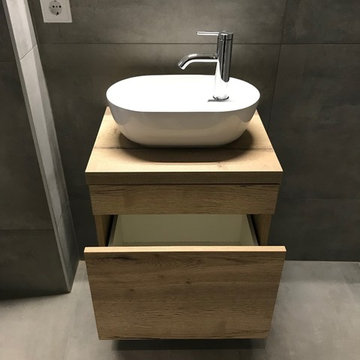
Kleine Moderne Gästetoilette mit flächenbündigen Schrankfronten, hellbraunen Holzschränken, grauen Fliesen, Aufsatzwaschbecken, Waschtisch aus Holz und grauem Boden in Köln

ein kleines Gäste WC im Stiel eines schweizer Chalets: teils sind die Wände mit Eichenholz verkleidelt, teils mit PU Lack dunkelgrau lackiert, Als Waschbecken ein ausgehölter Flußstein aus Granit mit einer Wandarmatur von Vola
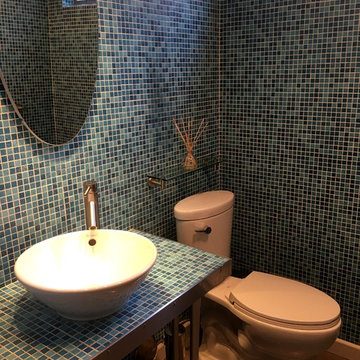
powder room, blue powder room ,
Mittelgroße Moderne Gästetoilette mit offenen Schränken, gefliestem Waschtisch, Wandtoilette mit Spülkasten, blauen Fliesen, Mosaikfliesen, blauer Wandfarbe, Porzellan-Bodenfliesen, Aufsatzwaschbecken, beigem Boden und blauer Waschtischplatte in Orange County
Mittelgroße Moderne Gästetoilette mit offenen Schränken, gefliestem Waschtisch, Wandtoilette mit Spülkasten, blauen Fliesen, Mosaikfliesen, blauer Wandfarbe, Porzellan-Bodenfliesen, Aufsatzwaschbecken, beigem Boden und blauer Waschtischplatte in Orange County
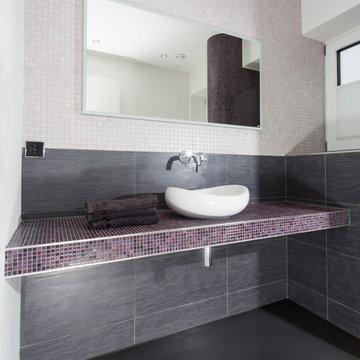
wedi GmbH
Kleine Moderne Gästetoilette mit Aufsatzwaschbecken, gefliestem Waschtisch, Wandtoilette mit Spülkasten, Mosaikfliesen, weißer Wandfarbe, farbigen Fliesen und lila Waschtischplatte in Dortmund
Kleine Moderne Gästetoilette mit Aufsatzwaschbecken, gefliestem Waschtisch, Wandtoilette mit Spülkasten, Mosaikfliesen, weißer Wandfarbe, farbigen Fliesen und lila Waschtischplatte in Dortmund

Kleine Maritime Gästetoilette mit flächenbündigen Schrankfronten, hellbraunen Holzschränken, Unterbauwaschbecken, Quarzit-Waschtisch, weißer Waschtischplatte und freistehendem Waschtisch in Sonstige

A referral from an awesome client lead to this project that we paired with Tschida Construction.
We did a complete gut and remodel of the kitchen and powder bathroom and the change was so impactful.
We knew we couldn't leave the outdated fireplace and built-in area in the family room adjacent to the kitchen so we painted the golden oak cabinetry and updated the hardware and mantle.
The staircase to the second floor was also an area the homeowners wanted to address so we removed the landing and turn and just made it a straight shoot with metal spindles and new flooring.
The whole main floor got new flooring, paint, and lighting.

This 1966 contemporary home was completely renovated into a beautiful, functional home with an up-to-date floor plan more fitting for the way families live today. Removing all of the existing kitchen walls created the open concept floor plan. Adding an addition to the back of the house extended the family room. The first floor was also reconfigured to add a mudroom/laundry room and the first floor powder room was transformed into a full bath. A true master suite with spa inspired bath and walk-in closet was made possible by reconfiguring the existing space and adding an addition to the front of the house.

Photographer: Jenn Anibal
Kleine Klassische Gästetoilette mit verzierten Schränken, Unterbauwaschbecken, beigem Boden, weißer Waschtischplatte, hellbraunen Holzschränken, Toilette mit Aufsatzspülkasten, bunten Wänden, Porzellan-Bodenfliesen und Marmor-Waschbecken/Waschtisch in Detroit
Kleine Klassische Gästetoilette mit verzierten Schränken, Unterbauwaschbecken, beigem Boden, weißer Waschtischplatte, hellbraunen Holzschränken, Toilette mit Aufsatzspülkasten, bunten Wänden, Porzellan-Bodenfliesen und Marmor-Waschbecken/Waschtisch in Detroit

Our carpenters labored every detail from chainsaws to the finest of chisels and brad nails to achieve this eclectic industrial design. This project was not about just putting two things together, it was about coming up with the best solutions to accomplish the overall vision. A true meeting of the minds was required around every turn to achieve "rough" in its most luxurious state.
Featuring: Floating vanity, rough cut wood top, beautiful accent mirror and Porcelanosa wood grain tile as flooring and backsplashes.
PhotographerLink

After gutting this bathroom, we created an updated look with details such as crown molding, built-in shelving, new vanity and contemporary lighting. Jeff Kaufman Photography

Today’s Vintage Farmhouse by KCS Estates is the perfect pairing of the elegance of simpler times with the sophistication of today’s design sensibility.
Nestled in Homestead Valley this home, located at 411 Montford Ave Mill Valley CA, is 3,383 square feet with 4 bedrooms and 3.5 bathrooms. And features a great room with vaulted, open truss ceilings, chef’s kitchen, private master suite, office, spacious family room, and lawn area. All designed with a timeless grace that instantly feels like home. A natural oak Dutch door leads to the warm and inviting great room featuring vaulted open truss ceilings flanked by a white-washed grey brick fireplace and chef’s kitchen with an over sized island.
The Farmhouse’s sliding doors lead out to the generously sized upper porch with a steel fire pit ideal for casual outdoor living. And it provides expansive views of the natural beauty surrounding the house. An elegant master suite and private home office complete the main living level.
411 Montford Ave Mill Valley CA
Presented by Melissa Crawford
Komfortabele, Gehobene Gästetoilette Ideen und Design
9