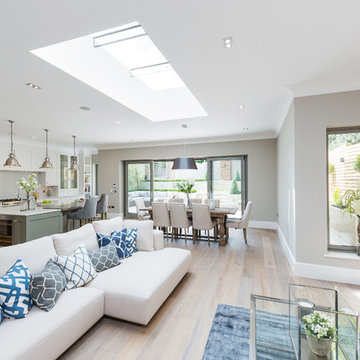Komfortabele, Gehobene Wohnzimmer Ideen und Design
Suche verfeinern:
Budget
Sortieren nach:Heute beliebt
41 – 60 von 323.938 Fotos
1 von 3
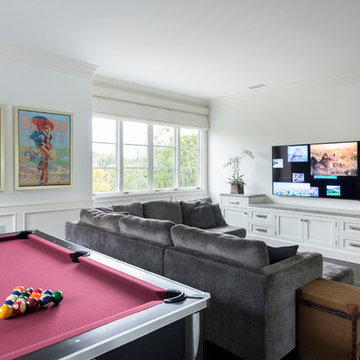
Media & Game Room
Großer Klassischer Hobbyraum mit weißer Wandfarbe, dunklem Holzboden, braunem Boden und Multimediawand in Los Angeles
Großer Klassischer Hobbyraum mit weißer Wandfarbe, dunklem Holzboden, braunem Boden und Multimediawand in Los Angeles
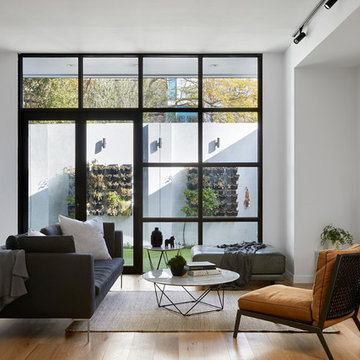
Tatjana Plitt
Modernes Wohnzimmer ohne Kamin mit weißer Wandfarbe, TV-Wand und hellem Holzboden in Melbourne
Modernes Wohnzimmer ohne Kamin mit weißer Wandfarbe, TV-Wand und hellem Holzboden in Melbourne

Living Room furniture is centered around stone fireplace. Hidden reading nook provides additional storage and seating.
Großes, Fernseherloses, Offenes Uriges Wohnzimmer mit dunklem Holzboden, Kamin, Kaminumrandung aus Stein und braunem Boden in Seattle
Großes, Fernseherloses, Offenes Uriges Wohnzimmer mit dunklem Holzboden, Kamin, Kaminumrandung aus Stein und braunem Boden in Seattle

Winner of the 2018 Tour of Homes Best Remodel, this whole house re-design of a 1963 Bennet & Johnson mid-century raised ranch home is a beautiful example of the magic we can weave through the application of more sustainable modern design principles to existing spaces.
We worked closely with our client on extensive updates to create a modernized MCM gem.
Extensive alterations include:
- a completely redesigned floor plan to promote a more intuitive flow throughout
- vaulted the ceilings over the great room to create an amazing entrance and feeling of inspired openness
- redesigned entry and driveway to be more inviting and welcoming as well as to experientially set the mid-century modern stage
- the removal of a visually disruptive load bearing central wall and chimney system that formerly partitioned the homes’ entry, dining, kitchen and living rooms from each other
- added clerestory windows above the new kitchen to accentuate the new vaulted ceiling line and create a greater visual continuation of indoor to outdoor space
- drastically increased the access to natural light by increasing window sizes and opening up the floor plan
- placed natural wood elements throughout to provide a calming palette and cohesive Pacific Northwest feel
- incorporated Universal Design principles to make the home Aging In Place ready with wide hallways and accessible spaces, including single-floor living if needed
- moved and completely redesigned the stairway to work for the home’s occupants and be a part of the cohesive design aesthetic
- mixed custom tile layouts with more traditional tiling to create fun and playful visual experiences
- custom designed and sourced MCM specific elements such as the entry screen, cabinetry and lighting
- development of the downstairs for potential future use by an assisted living caretaker
- energy efficiency upgrades seamlessly woven in with much improved insulation, ductless mini splits and solar gain

Living room with exposed wood beam ceiling, stone fireplace, and built-in media wall
Großes Klassisches Wohnzimmer mit weißer Wandfarbe, dunklem Holzboden, Kamin, Kaminumrandung aus Stein, TV-Wand und braunem Boden in Chicago
Großes Klassisches Wohnzimmer mit weißer Wandfarbe, dunklem Holzboden, Kamin, Kaminumrandung aus Stein, TV-Wand und braunem Boden in Chicago

A transitional living space filled with natural light, contemporary furnishings with blue accent accessories. The focal point in the room features a custom fireplace with a marble, herringbone tile surround, marble hearth, custom white built-ins with floating shelves. Photo by Exceptional Frames.

Kleines, Repräsentatives, Fernseherloses, Offenes Klassisches Wohnzimmer mit grauer Wandfarbe, Kamin, Betonboden, gefliester Kaminumrandung und beigem Boden in Miami

Trent Bell
Mittelgroßes Maritimes Wohnzimmer mit weißer Wandfarbe, braunem Holzboden, Kamin und verstecktem TV in Portland Maine
Mittelgroßes Maritimes Wohnzimmer mit weißer Wandfarbe, braunem Holzboden, Kamin und verstecktem TV in Portland Maine

The great room walls are filled with glass doors and transom windows, providing maximum natural light and views of the pond and the meadow.
Photographer: Daniel Contelmo Jr.

Lucy Call
Großes, Offenes, Fernseherloses Modernes Wohnzimmer mit Hausbar, beiger Wandfarbe, braunem Holzboden, Kamin, Kaminumrandung aus Stein und beigem Boden in Salt Lake City
Großes, Offenes, Fernseherloses Modernes Wohnzimmer mit Hausbar, beiger Wandfarbe, braunem Holzboden, Kamin, Kaminumrandung aus Stein und beigem Boden in Salt Lake City
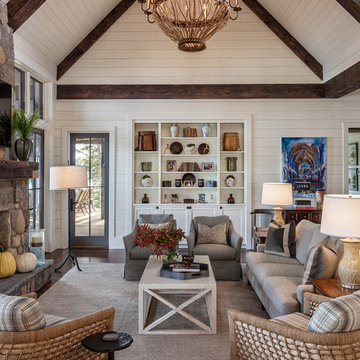
This transitional timber frame home features a wrap-around porch designed to take advantage of its lakeside setting and mountain views. Natural stone, including river rock, granite and Tennessee field stone, is combined with wavy edge siding and a cedar shingle roof to marry the exterior of the home with it surroundings. Casually elegant interiors flow into generous outdoor living spaces that highlight natural materials and create a connection between the indoors and outdoors.
Photography Credit: Rebecca Lehde, Inspiro 8 Studios
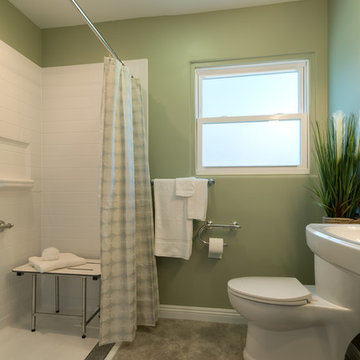
This bathroom space was enlarged in width by moving the shower wall back 12", taking space from a closet that backed up to it. Now this guest bath is accessible for possible disabled users. A pocket door replaced the narrow hung one which further opened the space.
Photo by Patricia Bean
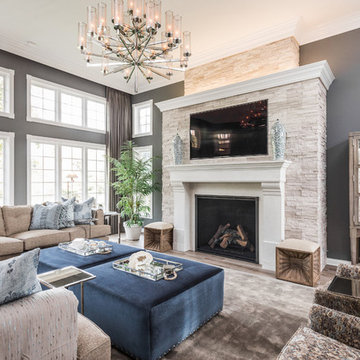
We took the original fireplace, which was too small and simple, and expanded the proportions in every direction. With that focal point in play, we exaggerated the height with floor to ceiling linen sheers to add warmth to an otherwise somber setting that really suits the character of our client.

Großes, Repräsentatives, Abgetrenntes Rustikales Wohnzimmer mit beiger Wandfarbe, braunem Holzboden, Kamin, Kaminumrandung aus Stein, TV-Wand und braunem Boden in Sonstige

Mittelgroßes, Repräsentatives, Fernseherloses, Offenes Klassisches Wohnzimmer mit beiger Wandfarbe, braunem Holzboden, Kamin, Kaminumrandung aus Holz und blauem Boden in Dallas

This elegant 2600 sf home epitomizes swank city living in the heart of Los Angeles. Originally built in the late 1970's, this Century City home has a lovely vintage style which we retained while streamlining and updating. The lovely bold bones created an architectural dream canvas to which we created a new open space plan that could easily entertain high profile guests and family alike.
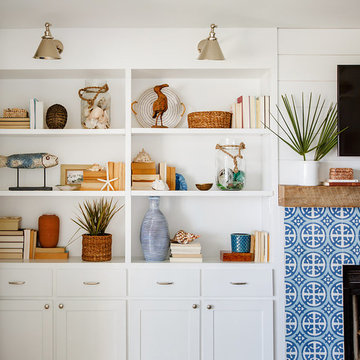
Mittelgroßes, Abgetrenntes Maritimes Wohnzimmer mit weißer Wandfarbe, hellem Holzboden, Kamin, gefliester Kaminumrandung und TV-Wand in Jacksonville
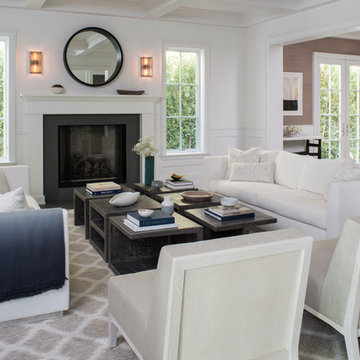
Beautiful custom modular coffee tables are the focus of this room, pair of white sofas upholstered in outdoor fabric create a comfortable feel for this formal living room.
Meghan Beierle

Aliza Schlabach Photography
Großes, Abgetrenntes Klassisches Wohnzimmer mit grauer Wandfarbe, hellem Holzboden und Kamin in Philadelphia
Großes, Abgetrenntes Klassisches Wohnzimmer mit grauer Wandfarbe, hellem Holzboden und Kamin in Philadelphia
Komfortabele, Gehobene Wohnzimmer Ideen und Design
3
