Komfortabele Geräumige Häuser Ideen und Design
Suche verfeinern:
Budget
Sortieren nach:Heute beliebt
101 – 120 von 672 Fotos
1 von 3
![W. J. FORBES HOUSE c.1900 | N SPRING ST [reno].](https://st.hzcdn.com/fimgs/pictures/exteriors/w-j-forbes-house-c-1900-n-spring-st-reno-omega-construction-and-design-inc-img~48118ed90b8ece59_4860-1-394f780-w360-h360-b0-p0.jpg)
Greg Riegler
Geräumiges, Dreistöckiges Klassisches Haus mit blauer Fassadenfarbe, Satteldach und Schindeldach in Sonstige
Geräumiges, Dreistöckiges Klassisches Haus mit blauer Fassadenfarbe, Satteldach und Schindeldach in Sonstige
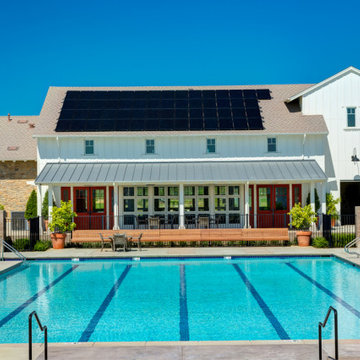
Feast your eyes on this cool pool set outside of a beautifully built contemporary modern farmhouse home complete with sleek solar panels. The home's cooling system and pool pumps were using quite a lot of electric power before the solar was put in. After the install, the home power bill dropped to near zero and the solar has been supplying all of the estate's needs. Very successful project and happy to have happy customers in ultimate comfort.
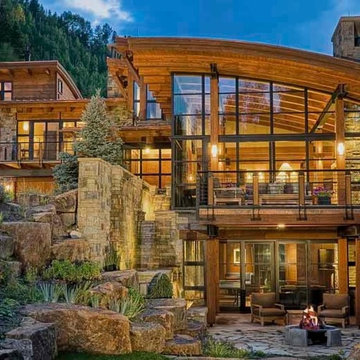
Ric Stovall
Geräumiges, Dreistöckiges Modernes Einfamilienhaus mit Steinfassade, beiger Fassadenfarbe und Flachdach in Denver
Geräumiges, Dreistöckiges Modernes Einfamilienhaus mit Steinfassade, beiger Fassadenfarbe und Flachdach in Denver
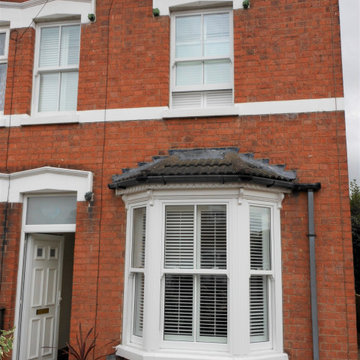
A collection of shutters we have installed, viewed from the exterior. These shutters are comprised of cafe shutters, full height shutters, bay window shutters, bespoke (unusual shape) shutters, bi-fold door shutters, and many different colours and finishes.
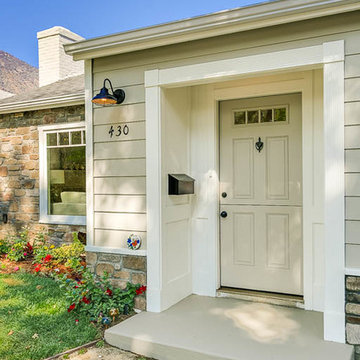
Complete renovation of a 1950s ranch house into a warm, bright, modern, efficient home. White Shaker by Cabinet City installed in the kitchen and bathrooms. Economical, classic, stylish and well-made.
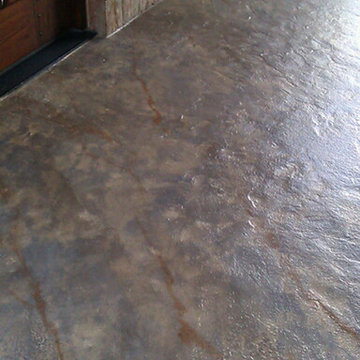
The look of Slab Stone was created over Stamped Concrete to compliment this home's Mediterranean architecture.
Geräumiges Klassisches Haus in Washington, D.C.
Geräumiges Klassisches Haus in Washington, D.C.
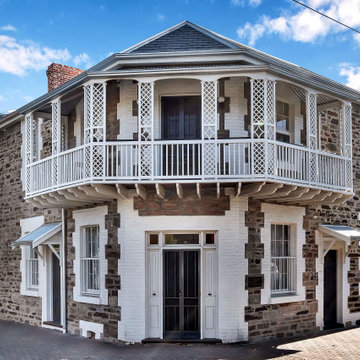
The external facade was restored, the slate roof was replaced and the stonework was repointed and new paintwork to all the quoins
Geräumiges, Zweistöckiges Modernes Einfamilienhaus mit Steinfassade, Walmdach und Misch-Dachdeckung in Adelaide
Geräumiges, Zweistöckiges Modernes Einfamilienhaus mit Steinfassade, Walmdach und Misch-Dachdeckung in Adelaide
![W. J. FORBES HOUSE c.1900 | N SPRING ST [reno].](https://st.hzcdn.com/fimgs/pictures/exteriors/w-j-forbes-house-c-1900-n-spring-st-reno-omega-construction-and-design-inc-img~be01e9060b8f6c9b_4789-1-5145c9e-w360-h360-b0-p0.jpg)
Geräumiges, Dreistöckiges Klassisches Haus mit blauer Fassadenfarbe, Satteldach und Schindeldach in Sonstige
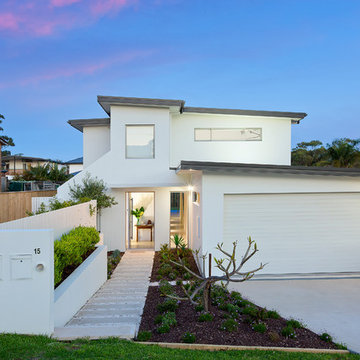
Modern Family Home. easy living
Geräumige, Zweistöckige Moderne Doppelhaushälfte mit Mix-Fassade, weißer Fassadenfarbe, Satteldach und Blechdach in Sydney
Geräumige, Zweistöckige Moderne Doppelhaushälfte mit Mix-Fassade, weißer Fassadenfarbe, Satteldach und Blechdach in Sydney
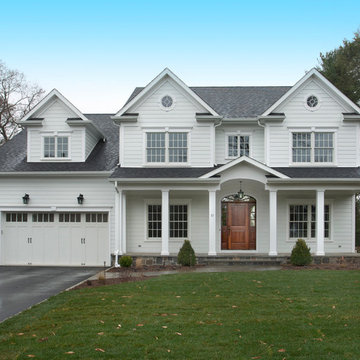
Geräumige, Zweistöckige Klassische Holzfassade Haus mit weißer Fassadenfarbe und Satteldach in New York
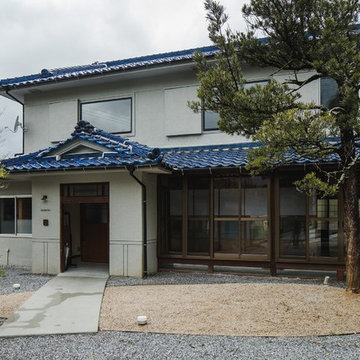
Geräumiges, Zweistöckiges Asiatisches Einfamilienhaus mit Betonfassade, grauer Fassadenfarbe, Walmdach und Ziegeldach in Sonstige
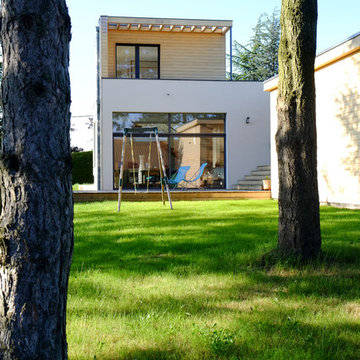
Michel Alexandrowicz
Geräumige, Zweistöckige Moderne Holzfassade Haus mit Flachdach in Lyon
Geräumige, Zweistöckige Moderne Holzfassade Haus mit Flachdach in Lyon
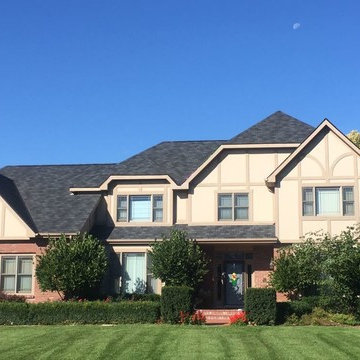
This sprawling house has just the right amount of contrast, with interesting trim and a dimensional (and sturdy!) Certainteed Highland Slate IR roof in Black Granite.
Photo: Donny Jensen
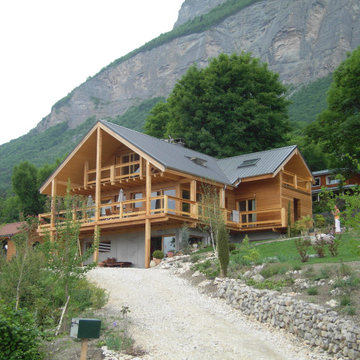
Zweistöckiges, Geräumiges Landhausstil Haus mit Satteldach, Blechdach und beiger Fassadenfarbe in Grenoble
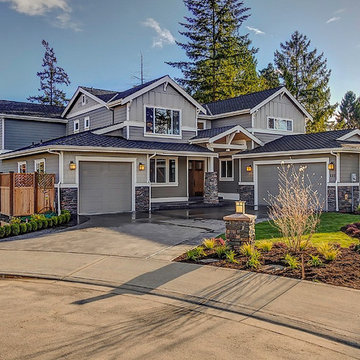
Geräumiges, Zweistöckiges Klassisches Haus mit Mix-Fassade, grauer Fassadenfarbe und Satteldach in Sonstige
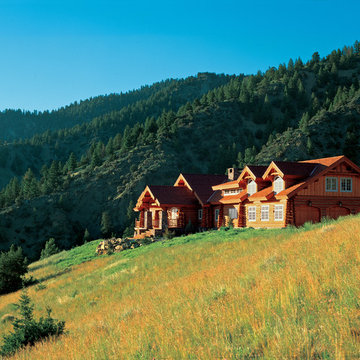
Geräumiges, Einstöckiges Rustikales Haus mit brauner Fassadenfarbe, Satteldach und Schindeldach in Sonstige
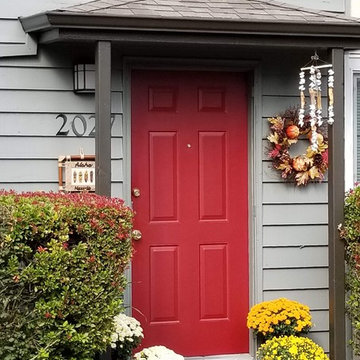
Geräumiges, Zweistöckiges Retro Haus mit grauer Fassadenfarbe, Satteldach und Schindeldach in Portland
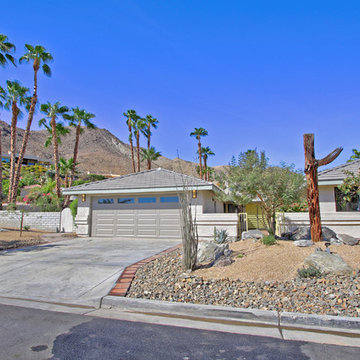
Private Rancho Mirage location. Brought the home up to date with new exterior/interior paint using a white color for the stucco and interior walls, sage green for the exterior trim and bright yellow for the doors. New grey porcelian floor tile throughout. New porcelain tile Master Room fireplace surround and new porcelain wall tile behind the Viking stove. Master Bathroom has new white subway tile with modern strip tile in the shower area. New free-standing bathtub with chandelier, new two-sink vanity with marble counter top. Casita was overhauled with new paint, new flooring and new bathroom tile shower. New landscaping with gravel accents. New concrete overlay pool deck. New garage door and opener.
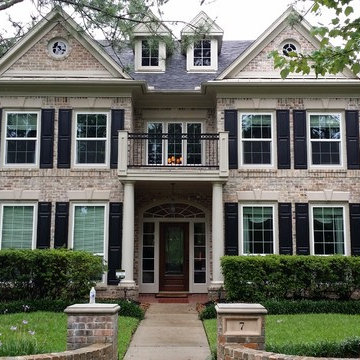
This project has the traditional colonial grid pattern but we made a couple of changes.
1. We enlarged the grid size. That makes the window less busy and still offers a traditional look.
2. We used grids between the glass. This helps the homeowner be able to clean her windows more easily than if she had the grids on the surface of the glass. These grids are not as realistic as the surface grids are but they offer greater convenience.
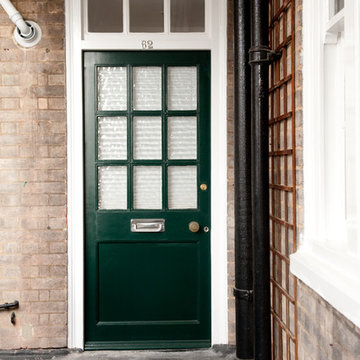
Renovation of an apartment located in the infamous Lutyens buildings in Pimlico, Central London.
This small apartment was in need of a complete overhaul and modernisation to each and every room. Blessed with natural light and regular layout we designed and developed a modern, practical and stylish bathroom and kitchen, maximising the use of space. Further we designed and developed a beautiful minimalist living room and bedroom, enhanced by stunning lighting.
New dark wooden floors are complimented perfectly by the use of grey, black and white walls, materials and fixtures to create a modern stylish apartment.
Komfortabele Geräumige Häuser Ideen und Design
6