Komfortabele Große Badezimmer Ideen und Design
Suche verfeinern:
Budget
Sortieren nach:Heute beliebt
41 – 60 von 23.316 Fotos
1 von 3
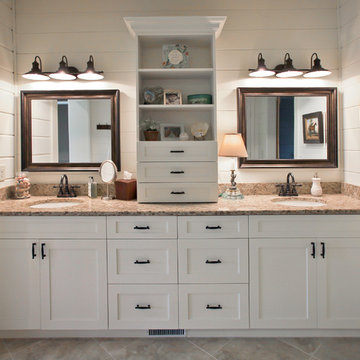
Never The Rock Photography
Großes Uriges Badezimmer En Suite mit Schrankfronten im Shaker-Stil, weißen Schränken, offener Dusche, beigen Fliesen, Porzellanfliesen, beiger Wandfarbe, Porzellan-Bodenfliesen, Unterbauwaschbecken und Granit-Waschbecken/Waschtisch in Atlanta
Großes Uriges Badezimmer En Suite mit Schrankfronten im Shaker-Stil, weißen Schränken, offener Dusche, beigen Fliesen, Porzellanfliesen, beiger Wandfarbe, Porzellan-Bodenfliesen, Unterbauwaschbecken und Granit-Waschbecken/Waschtisch in Atlanta
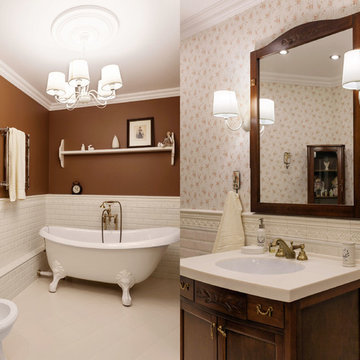
Аня Гариенчик
Großes Retro Badezimmer En Suite mit profilierten Schrankfronten, braunen Schränken, Löwenfuß-Badewanne, Duschnische, Wandtoilette, weißen Fliesen, Keramikfliesen, brauner Wandfarbe, Keramikboden, Mineralwerkstoff-Waschtisch und Unterbauwaschbecken in Sonstige
Großes Retro Badezimmer En Suite mit profilierten Schrankfronten, braunen Schränken, Löwenfuß-Badewanne, Duschnische, Wandtoilette, weißen Fliesen, Keramikfliesen, brauner Wandfarbe, Keramikboden, Mineralwerkstoff-Waschtisch und Unterbauwaschbecken in Sonstige
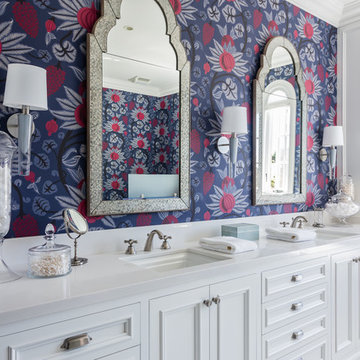
Catherine Nguyen Photography
Großes Klassisches Badezimmer En Suite mit Kassettenfronten, weißen Schränken, weißen Fliesen, Steinplatten, Quarzit-Waschtisch, bunten Wänden, Marmorboden, Unterbauwaschbecken und weißem Boden in San Francisco
Großes Klassisches Badezimmer En Suite mit Kassettenfronten, weißen Schränken, weißen Fliesen, Steinplatten, Quarzit-Waschtisch, bunten Wänden, Marmorboden, Unterbauwaschbecken und weißem Boden in San Francisco
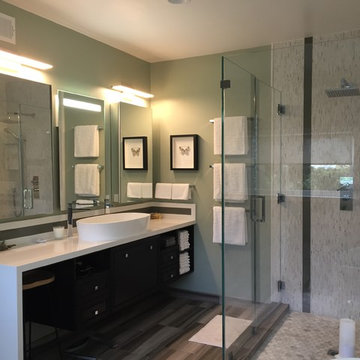
Oversized vessel sink with two faucets installed on solid surface white countertop with floating vanity.
Großes Modernes Badezimmer En Suite mit Aufsatzwaschbecken, flächenbündigen Schrankfronten, braunen Schränken, Mineralwerkstoff-Waschtisch, freistehender Badewanne, Eckdusche, Toilette mit Aufsatzspülkasten, farbigen Fliesen, Glasfliesen, grüner Wandfarbe und Porzellan-Bodenfliesen in Los Angeles
Großes Modernes Badezimmer En Suite mit Aufsatzwaschbecken, flächenbündigen Schrankfronten, braunen Schränken, Mineralwerkstoff-Waschtisch, freistehender Badewanne, Eckdusche, Toilette mit Aufsatzspülkasten, farbigen Fliesen, Glasfliesen, grüner Wandfarbe und Porzellan-Bodenfliesen in Los Angeles
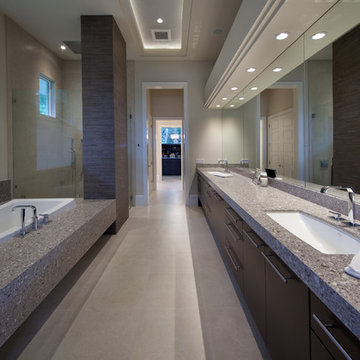
Photo courtesy of Dave Brewer Homes - Private Residence
Silestone Alpina White Master Bath & Tub Deck
For this modernized master bath, a 2cm Alpina White Silestone was selected to fit with a 3” Mitered Drop Edge. This project holds two undermount sinks with an 8” faucet spread and 4” Backsplash. The Tub Deck has an Eased Edge with a Mitered Edge fitting the face of the tub.
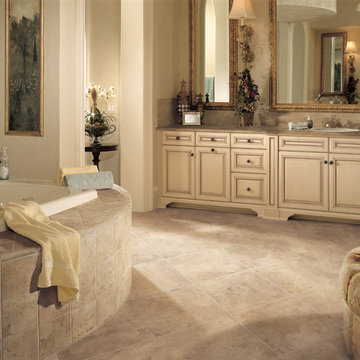
tile floor
Großes Klassisches Badezimmer En Suite mit profilierten Schrankfronten, beigen Schränken, Einbaubadewanne, beigen Fliesen, Steinfliesen, gelber Wandfarbe, Porzellan-Bodenfliesen, gefliestem Waschtisch und Einbauwaschbecken in Miami
Großes Klassisches Badezimmer En Suite mit profilierten Schrankfronten, beigen Schränken, Einbaubadewanne, beigen Fliesen, Steinfliesen, gelber Wandfarbe, Porzellan-Bodenfliesen, gefliestem Waschtisch und Einbauwaschbecken in Miami
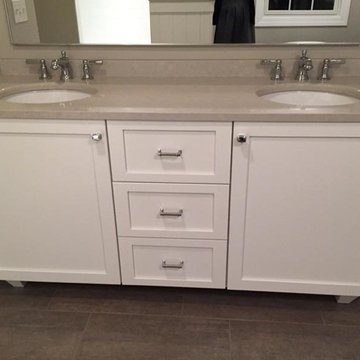
Executive Cabinetry Double Vanity with Middle Drawers in a Shaker doorstyle in Maple wood, complete with tapered legs.
The top is a Cambria quartz Templeton Double Sinks with Kohler Bancroft faucets.

Großes Klassisches Badezimmer En Suite mit Unterbauwaschbecken, verzierten Schränken, weißen Schränken, Marmor-Waschbecken/Waschtisch, freistehender Badewanne, Eckdusche, weißen Fliesen, Porzellanfliesen, grüner Wandfarbe, Porzellan-Bodenfliesen, weißem Boden und Falttür-Duschabtrennung in Minneapolis
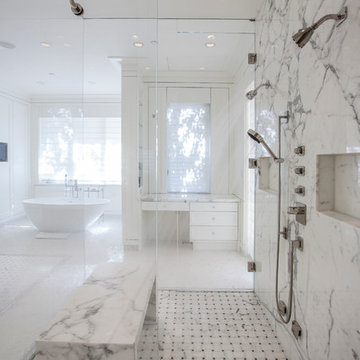
Cody Isaman
Großes Klassisches Badezimmer En Suite mit weißen Schränken, Marmor-Waschbecken/Waschtisch, weißen Fliesen, weißer Wandfarbe, freistehender Badewanne und Doppeldusche in Denver
Großes Klassisches Badezimmer En Suite mit weißen Schränken, Marmor-Waschbecken/Waschtisch, weißen Fliesen, weißer Wandfarbe, freistehender Badewanne und Doppeldusche in Denver
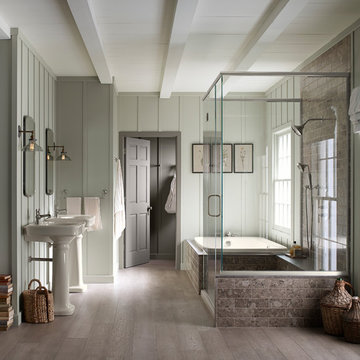
Paneled walls in Benjamin Moore's Iceberg 2122-50 reflect in the mirrored flecks of the Silestone® White Platinum backsplash while the high-arching Polished Chrome faucet accentuates the kitchen's effortless beauty. A classic, creamy vintage-style sink and refreshed antiques add an eclectic allure to the otherwise simple aesthetic.

rustic wood effect farmhouse style floor tiles.
Available at Walls and Floors.
Großes Landhausstil Badezimmer mit Aufsatzwaschbecken, weißen Schränken, freistehender Badewanne, Porzellanfliesen, weißer Wandfarbe, Porzellan-Bodenfliesen, weißen Fliesen, Schrankfronten im Shaker-Stil und beigem Boden in London
Großes Landhausstil Badezimmer mit Aufsatzwaschbecken, weißen Schränken, freistehender Badewanne, Porzellanfliesen, weißer Wandfarbe, Porzellan-Bodenfliesen, weißen Fliesen, Schrankfronten im Shaker-Stil und beigem Boden in London

Established in 1895 as a warehouse for the spice trade, 481 Washington was built to last. With its 25-inch-thick base and enchanting Beaux Arts facade, this regal structure later housed a thriving Hudson Square printing company. After an impeccable renovation, the magnificent loft building’s original arched windows and exquisite cornice remain a testament to the grandeur of days past. Perfectly anchored between Soho and Tribeca, Spice Warehouse has been converted into 12 spacious full-floor lofts that seamlessly fuse Old World character with modern convenience. Steps from the Hudson River, Spice Warehouse is within walking distance of renowned restaurants, famed art galleries, specialty shops and boutiques. With its golden sunsets and outstanding facilities, this is the ideal destination for those seeking the tranquil pleasures of the Hudson River waterfront.
Expansive private floor residences were designed to be both versatile and functional, each with 3 to 4 bedrooms, 3 full baths, and a home office. Several residences enjoy dramatic Hudson River views.
This open space has been designed to accommodate a perfect Tribeca city lifestyle for entertaining, relaxing and working.
This living room design reflects a tailored “old world” look, respecting the original features of the Spice Warehouse. With its high ceilings, arched windows, original brick wall and iron columns, this space is a testament of ancient time and old world elegance.
The master bathroom was designed with tradition in mind and a taste for old elegance. it is fitted with a fabulous walk in glass shower and a deep soaking tub.
The pedestal soaking tub and Italian carrera marble metal legs, double custom sinks balance classic style and modern flair.
The chosen tiles are a combination of carrera marble subway tiles and hexagonal floor tiles to create a simple yet luxurious look.
Photography: Francis Augustine

A Large Master Bath Suite with Open Shower and double sink vanity.
Großes Klassisches Badezimmer En Suite mit flächenbündigen Schrankfronten, hellen Holzschränken, Eckdusche, weißen Fliesen, Steinplatten, Porzellan-Bodenfliesen, Unterbauwaschbecken, Quarzwerkstein-Waschtisch, grauem Boden, Falttür-Duschabtrennung, weißer Waschtischplatte, WC-Raum, Doppelwaschbecken und eingebautem Waschtisch in San Francisco
Großes Klassisches Badezimmer En Suite mit flächenbündigen Schrankfronten, hellen Holzschränken, Eckdusche, weißen Fliesen, Steinplatten, Porzellan-Bodenfliesen, Unterbauwaschbecken, Quarzwerkstein-Waschtisch, grauem Boden, Falttür-Duschabtrennung, weißer Waschtischplatte, WC-Raum, Doppelwaschbecken und eingebautem Waschtisch in San Francisco

Großes Landhausstil Badezimmer En Suite mit flächenbündigen Schrankfronten, hellbraunen Holzschränken, freistehender Badewanne, Wandtoilette mit Spülkasten, grauer Wandfarbe, Marmorboden, Unterbauwaschbecken, Marmor-Waschbecken/Waschtisch, grauem Boden, Falttür-Duschabtrennung, grauer Waschtischplatte, WC-Raum, Doppelwaschbecken, freistehendem Waschtisch, freigelegten Dachbalken und Wandpaneelen in Chicago

This beautiful home boasted fine architectural elements such as arched entryways and soaring ceilings but the master bathroom was dark and showing it’s age of nearly 30 years. This family wanted an elegant space that felt like the master bathroom but that their teenage daughters could still use without fear of ruining anything. The neutral color palette features both warm and cool elements giving the space dimension without being overpowering. The free standing bathtub creates space while the addition of the tall vanity cabinet means everything has a home in this clean and elegant space.

Framed mirrors match the grey stained cabinets used on this double vanity. A shallow depth wall cabinet houses everyday beauty products. The tall linen cabinet houses extra towels, bulk beauty products and other overflow items. The cabinets go to the ceiling with a two step crown treatment.

The clients of this fantastic project contracted New Spaces and Baxter Design to work together to collaboratively design and price the extension to their existing cottage home in Narrabundah. Together with Baxter Design, we worked closely with the owners through the design process, ensuring that the project was aligned with their desires for their home, and their budget. Following the successful design process, New Spaces were contracted to build the extension.
The facade design features reclaimed brick, paired with a dark timber cladding for the ultimate contemporary look, joining with the contrasting cottage through a linkway.
Internally, a large and bright lounge room features solid blackbutt timber flooring, and is accompanied by a delightfully pink powder room. Views to the gum trees are taken in at both ends of the staircase leading up to a generous master bedroom. The uniquely green ensuite has been planned for and finished to the highest degree, and features a custom vanity and quality fixtures.
The smooth build of this extension was achieved according to the client's expectations and budget. It is a testament to the success of the design and build process, which involves thorough planning, cost analysis, and reduces the instances of variations and unknowns.
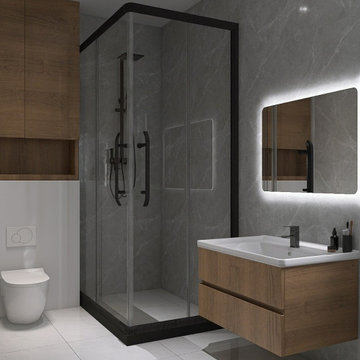
Ванная комната с подвесной тумбой с раковиной для удобной уборки помещения, подвесной унитаз с и нталяцией и душ строительного исполнения с раздвижными дверями.

The Granada Hills ADU project was designed from the beginning to be a replacement home for the aging mother and father of this wonderful client.
The goal was to reach the max. allowed ADU size but at the same time to not affect the backyard with a pricey addition and not to build up and block the hillside view of the property.
The final trick was a combination of all 3 options!
We converted an extra-large 3 car garage, added about 300sq. half on the front and half on the back and the biggest trick was incorporating the existing main house guest bedroom and bath into the mix.
Final result was an amazingly large and open 1100+sq 2Br+2Ba with a dedicated laundry/utility room and huge vaulted ceiling open space for the kitchen, living room and dining area.
Since the parents were reaching an age where assistance will be required the entire home was done with ADA requirements in mind, both bathrooms are fully equipped with many helpful grab bars and both showers are curb less so no need to worry about a step.
It’s hard to notice by the photos by the roof is a hip roof, this means exposed beams, king post and huge rafter beams that were covered with real oak wood and stained to create a contrasting effect to the lighter and brighter wood floor and color scheme.
Systems wise we have a brand new electrical 3.5-ton AC unit, a 400 AMP new main panel with 2 new sub panels and of course my favorite an 80amp electrical tankless water heater and recirculation pump.

Extension and refurbishment of a semi-detached house in Hern Hill.
Extensions are modern using modern materials whilst being respectful to the original house and surrounding fabric.
Views to the treetops beyond draw occupants from the entrance, through the house and down to the double height kitchen at garden level.
From the playroom window seat on the upper level, children (and adults) can climb onto a play-net suspended over the dining table.
The mezzanine library structure hangs from the roof apex with steel structure exposed, a place to relax or work with garden views and light. More on this - the built-in library joinery becomes part of the architecture as a storage wall and transforms into a gorgeous place to work looking out to the trees. There is also a sofa under large skylights to chill and read.
The kitchen and dining space has a Z-shaped double height space running through it with a full height pantry storage wall, large window seat and exposed brickwork running from inside to outside. The windows have slim frames and also stack fully for a fully indoor outdoor feel.
A holistic retrofit of the house provides a full thermal upgrade and passive stack ventilation throughout. The floor area of the house was doubled from 115m2 to 230m2 as part of the full house refurbishment and extension project.
A huge master bathroom is achieved with a freestanding bath, double sink, double shower and fantastic views without being overlooked.
The master bedroom has a walk-in wardrobe room with its own window.
The children's bathroom is fun with under the sea wallpaper as well as a separate shower and eaves bath tub under the skylight making great use of the eaves space.
The loft extension makes maximum use of the eaves to create two double bedrooms, an additional single eaves guest room / study and the eaves family bathroom.
5 bedrooms upstairs.
Komfortabele Große Badezimmer Ideen und Design
3