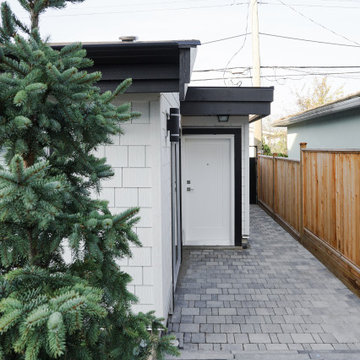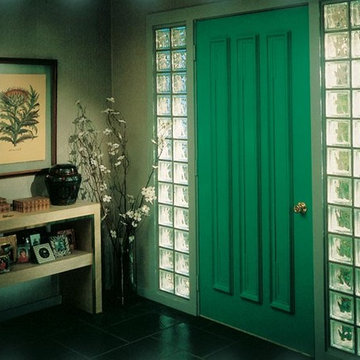Komfortabele Grüner Eingang Ideen und Design
Suche verfeinern:
Budget
Sortieren nach:Heute beliebt
41 – 60 von 622 Fotos
1 von 3
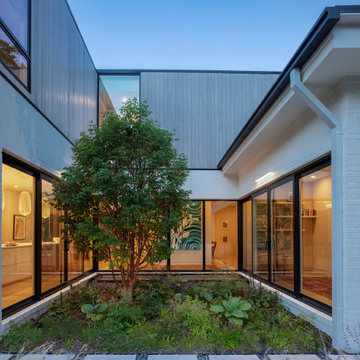
This re-conceived rambler for a family of 4 sits comfortably within its original footprint yet meets contemporary living needs through StudioMB's addition of a new second floor, covered and uncovered rear courts, and a lower terrace. These elements, along with a new front court that brings views of the outdoors into the new living and kitchen, overcomes the original layout’s small, dark spaces while the added wood and glass boxes bring natural light deep into the home.
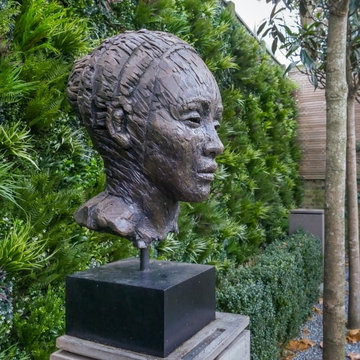
Vistafolia's luxurious foliage panels provided the perfect decorative screening solution for this classic formal garden in Hampstead, London, harmonizing beautifully with the conventional elegance of the scheme.
Privacy screening with the customary trellis from the neighboring property posed a problem in the shady boundary space, as real planting would struggle without sufficient natural light. The client also desired an attractive green backdrop to improve the visual appeal of the bust sculpture as well as the handsome formal trees lining the perimeter.
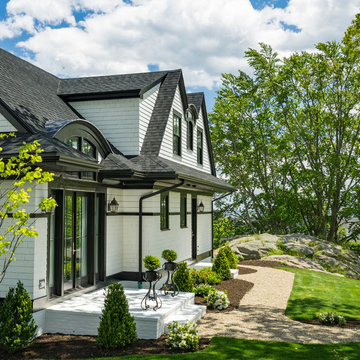
Eric Roth
Mittelgroße Klassische Haustür mit Haustür aus Glas in Boston
Mittelgroße Klassische Haustür mit Haustür aus Glas in Boston
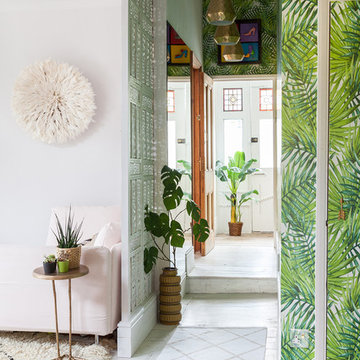
Kasia Fiszer
Kleiner Stilmix Eingang mit Korridor, weißer Wandfarbe, gebeiztem Holzboden, Einzeltür, heller Holzhaustür und weißem Boden in London
Kleiner Stilmix Eingang mit Korridor, weißer Wandfarbe, gebeiztem Holzboden, Einzeltür, heller Holzhaustür und weißem Boden in London
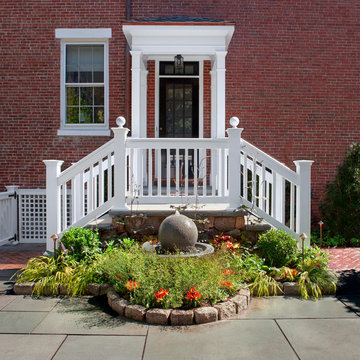
In the heart of the McIntyre Historic District, a Registered National Historic Landmark of Salem, you'll find an extraordinary array of fine residential period homes. Hidden behind many of these homes are lovely private garden spaces.
The recreation of this space began with the removal of a large wooden deck and staircase. In doing so, we visually extended and opened up the yard for an opportunity to create three distinct garden rooms. A graceful fieldstone and bluestone staircase leads you from the home onto a bluestone terrace large enough for entertaining. Two additional garden spaces provide intimate and quiet seating areas integrated in the herbaceous borders and plantings.
Photography: Anthony Crisafulli
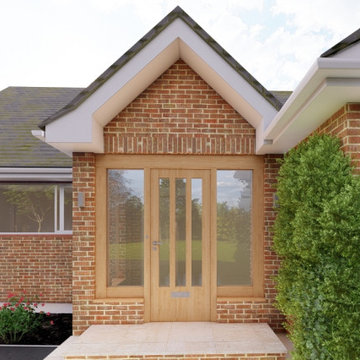
Front porch
Mittelgroßer Moderner Eingang mit roter Wandfarbe, Keramikboden, Einzeltür, heller Holzhaustür, beigem Boden und Kassettendecke in London
Mittelgroßer Moderner Eingang mit roter Wandfarbe, Keramikboden, Einzeltür, heller Holzhaustür, beigem Boden und Kassettendecke in London
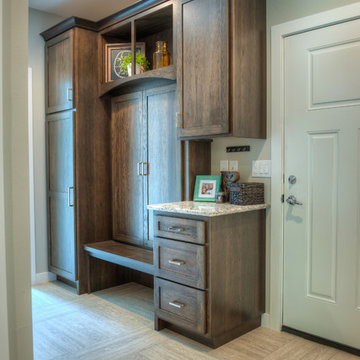
Mittelgroßer Klassischer Eingang mit Stauraum, grauer Wandfarbe, Porzellan-Bodenfliesen, Einzeltür, weißer Haustür und beigem Boden in Sonstige
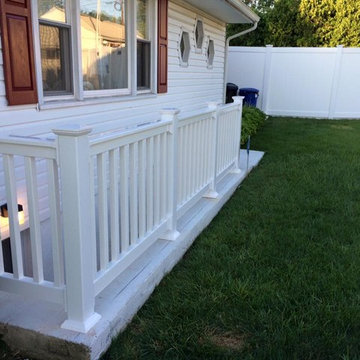
Mittelgroßer Klassischer Eingang mit weißer Wandfarbe, Betonboden, Einzeltür, schwarzer Haustür und grauem Boden in Baltimore
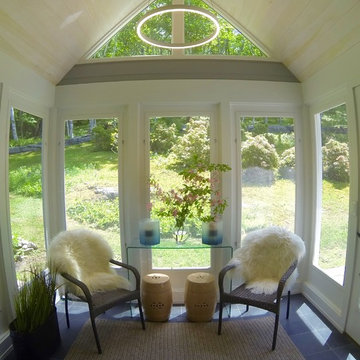
Modern Entry country home
Kleiner Moderner Eingang mit Vestibül, grauer Wandfarbe, Schieferboden und schwarzem Boden in New York
Kleiner Moderner Eingang mit Vestibül, grauer Wandfarbe, Schieferboden und schwarzem Boden in New York
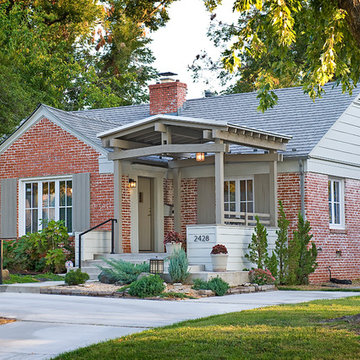
Mittelgroße Moderne Haustür mit Betonboden, Einzeltür und grauer Haustür in Sonstige
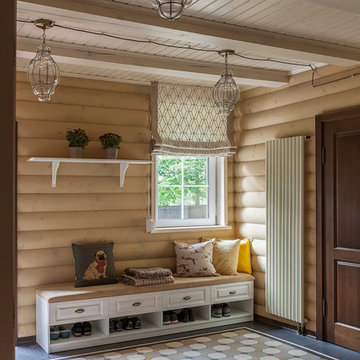
Юрий Гришко
Mittelgroßer Klassischer Eingang mit beiger Wandfarbe, Keramikboden, Einzeltür, brauner Haustür, buntem Boden und Stauraum in Moskau
Mittelgroßer Klassischer Eingang mit beiger Wandfarbe, Keramikboden, Einzeltür, brauner Haustür, buntem Boden und Stauraum in Moskau
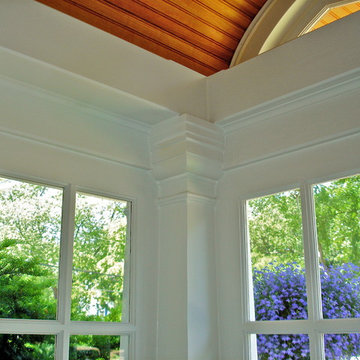
BACKGROUND
Glass-enclosed Vestibules are an uncommon, friendly entrance to any home. This 1917 Vestibule had been patched and repaired many times before being torn down. The design was a collaborative effort with Lee Meyer Architects; rebuilt to match other remodeling on this home.
SOLUTION
We rebuilt the structure with hand-built arched roof trusses, new columns and support beams, along with glass door panels, period trim, lighting and a beaded ceiling. Photo by Greg Schmidt.

Mountain View Entry addition
Butterfly roof with clerestory windows pour natural light into the entry. An IKEA PAX system closet with glass doors reflect light from entry door and sidelight.
Photography: Mark Pinkerton VI360
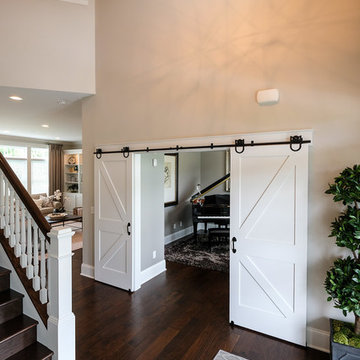
Colleen Gahry-Robb, Interior Designer / Ethan Allen, Auburn Hills, MI
Mittelgroßes Klassisches Foyer mit grauer Wandfarbe, dunklem Holzboden, weißer Haustür und braunem Boden in Detroit
Mittelgroßes Klassisches Foyer mit grauer Wandfarbe, dunklem Holzboden, weißer Haustür und braunem Boden in Detroit
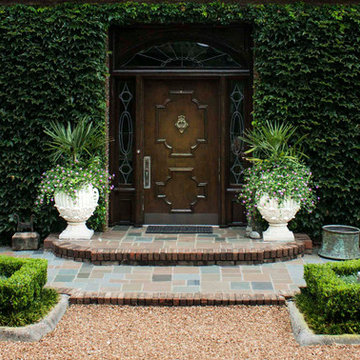
Mittelgroße Klassische Haustür mit Einzeltür und dunkler Holzhaustür in Sonstige
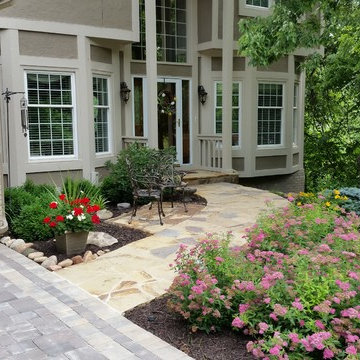
Maverick Pickering
Mittelgroße Rustikale Haustür mit grauer Wandfarbe, Einzeltür und dunkler Holzhaustür in Kansas City
Mittelgroße Rustikale Haustür mit grauer Wandfarbe, Einzeltür und dunkler Holzhaustür in Kansas City
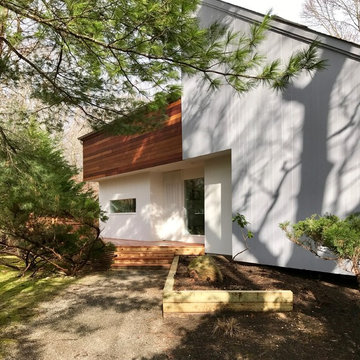
The exterior renovation of a house built in the 70s. by analyzing the structure of the house we were able to develop a plan to maximize the potential in the original design and minimized the the poor qualities. Here the removal of the deck 'wall' and attention give to the entry area give the hose the intentional essence hidden within.
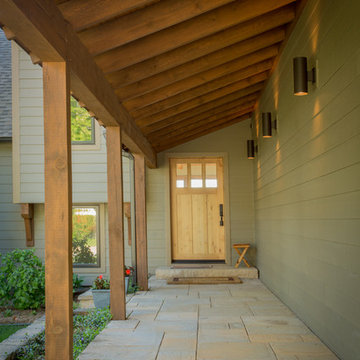
JACQUELINE SOUTHBY
Mittelgroße Rustikale Haustür mit Einzeltür, heller Holzhaustür, beiger Wandfarbe und Keramikboden in Sonstige
Mittelgroße Rustikale Haustür mit Einzeltür, heller Holzhaustür, beiger Wandfarbe und Keramikboden in Sonstige
Komfortabele Grüner Eingang Ideen und Design
3
