Komfortabele Häuser mit beiger Fassadenfarbe Ideen und Design
Suche verfeinern:
Budget
Sortieren nach:Heute beliebt
1 – 20 von 9.185 Fotos
1 von 3

Mittelgroßes, Dreistöckiges Klassisches Einfamilienhaus mit Backsteinfassade, beiger Fassadenfarbe und Schindeldach in Atlanta

This post-war, plain bungalow was transformed into a charming cottage with this new exterior detail, which includes a new roof, red shutters, energy-efficient windows, and a beautiful new front porch that matched the roof line. Window boxes with matching corbels were also added to the exterior, along with pleated copper roofing on the large window and side door.
Photo courtesy of Kate Benjamin Photography
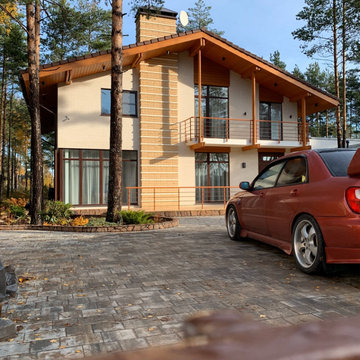
Mittelgroßes, Zweistöckiges Klassisches Einfamilienhaus mit Backsteinfassade, beiger Fassadenfarbe, Satteldach und Ziegeldach in Sankt Petersburg

дачный дом из рубленого бревна с камышовой крышей
Großes, Zweistöckiges Rustikales Haus mit beiger Fassadenfarbe und Halbwalmdach in Sonstige
Großes, Zweistöckiges Rustikales Haus mit beiger Fassadenfarbe und Halbwalmdach in Sonstige
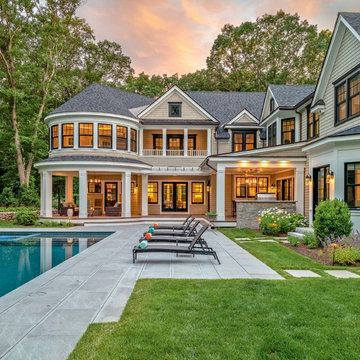
Großes, Zweistöckiges Klassisches Einfamilienhaus mit beiger Fassadenfarbe, Satteldach und Schindeldach in Boston
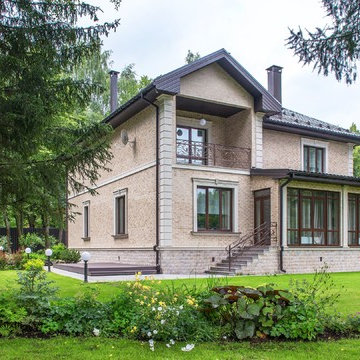
Автор проекта - архитектор Олейник Оксана
Автор фото - Сергей Моргунов
Дизайнер по текстилю - Вера Кузина
Mittelgroßes, Zweistöckiges Klassisches Einfamilienhaus mit beiger Fassadenfarbe
Mittelgroßes, Zweistöckiges Klassisches Einfamilienhaus mit beiger Fassadenfarbe
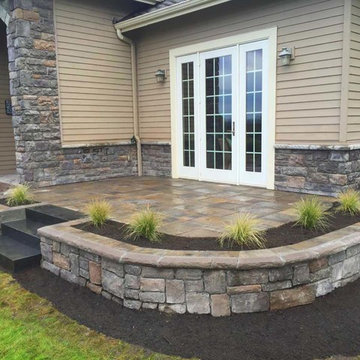
Mittelgroßes, Zweistöckiges Modernes Haus mit beiger Fassadenfarbe, Satteldach und Schindeldach in Seattle
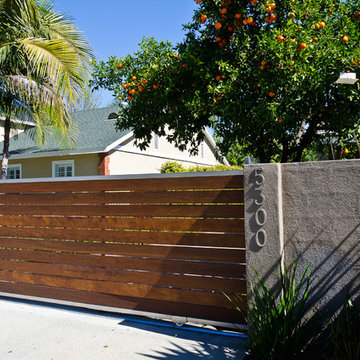
Pacific Garage Doors & Gates
Burbank & Glendale's Highly Preferred Garage Door & Gate Services
Location: North Hollywood, CA 91606
Mittelgroßes, Zweistöckiges Modernes Einfamilienhaus mit Putzfassade und beiger Fassadenfarbe in Los Angeles
Mittelgroßes, Zweistöckiges Modernes Einfamilienhaus mit Putzfassade und beiger Fassadenfarbe in Los Angeles
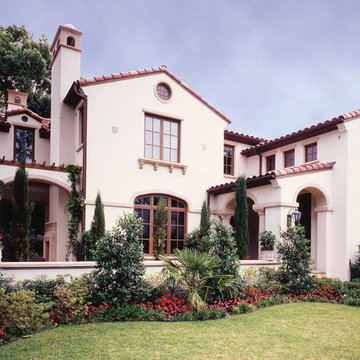
Großes, Zweistöckiges Mediterranes Einfamilienhaus mit beiger Fassadenfarbe, Satteldach, Putzfassade und Ziegeldach in Dallas
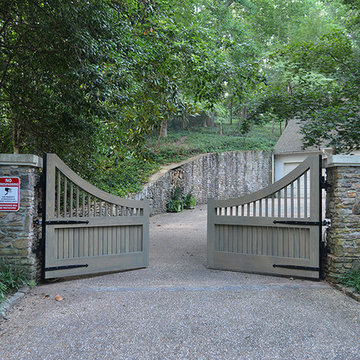
Mittelgroßes Klassisches Einfamilienhaus mit Satteldach, Vinylfassade, beiger Fassadenfarbe und Schindeldach in Denver
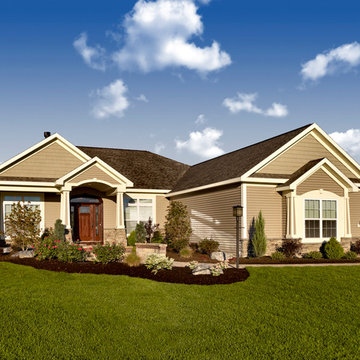
Mittelgroßes, Einstöckiges Uriges Haus mit Vinylfassade, beiger Fassadenfarbe und Satteldach in New York
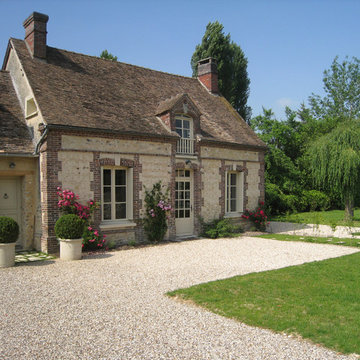
Zweistöckiges, Mittelgroßes Klassisches Haus mit Backsteinfassade, beiger Fassadenfarbe und Satteldach in Paris
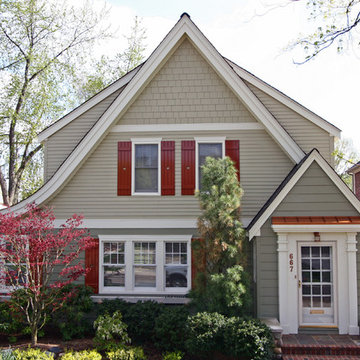
James Hardie siding project in Birmingham. A 1950's two-story cape cod style home, with original aluminum siding, needed a face lift. A personal design process allowed the selection of colors, profiles, and textures to create a unique look that is a dramatic and dimensional improvement over the original white aluminum siding.
Two different widths of HardiLap siding boards in two different colors and HardieShingle siding profile in the peak creates an interesting fascade. Curved bandboards, various widths of trim boards, standing seam metal roofing above the front entry, and automotive-finish panel hi-gloss shutters finishes off the appearance to create a well-balanced elevation.
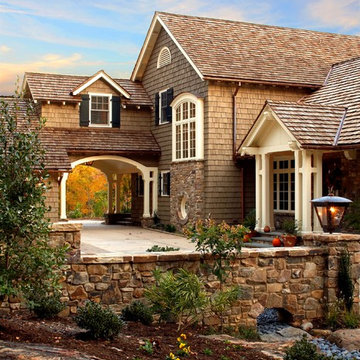
Greg Loflin
Mittelgroße, Zweistöckige Urige Holzfassade Haus mit beiger Fassadenfarbe in Sonstige
Mittelgroße, Zweistöckige Urige Holzfassade Haus mit beiger Fassadenfarbe in Sonstige
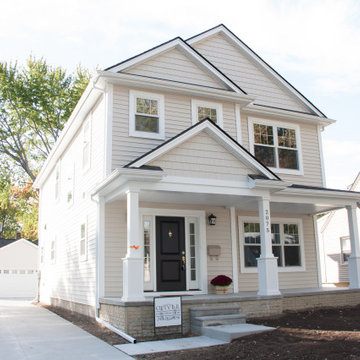
Exterior
Mittelgroßes, Zweistöckiges Klassisches Einfamilienhaus mit Vinylfassade, beiger Fassadenfarbe, Satteldach, Schindeldach und Verschalung in Detroit
Mittelgroßes, Zweistöckiges Klassisches Einfamilienhaus mit Vinylfassade, beiger Fassadenfarbe, Satteldach, Schindeldach und Verschalung in Detroit
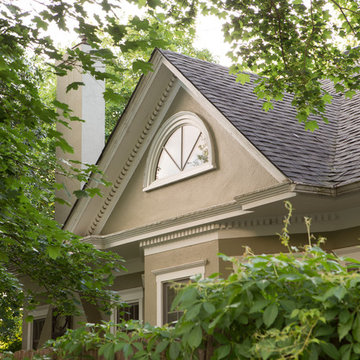
Replacing the half circle transom window added character and visual interest to the side exterior.
Kleines, Zweistöckiges Klassisches Einfamilienhaus mit Putzfassade, beiger Fassadenfarbe, Walmdach und Schindeldach in Philadelphia
Kleines, Zweistöckiges Klassisches Einfamilienhaus mit Putzfassade, beiger Fassadenfarbe, Walmdach und Schindeldach in Philadelphia
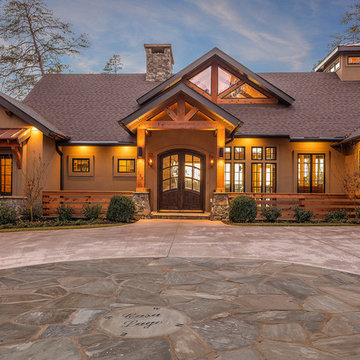
Modern functionality meets rustic charm in this expansive custom home. Featuring a spacious open-concept great room with dark hardwood floors, stone fireplace, and wood finishes throughout.
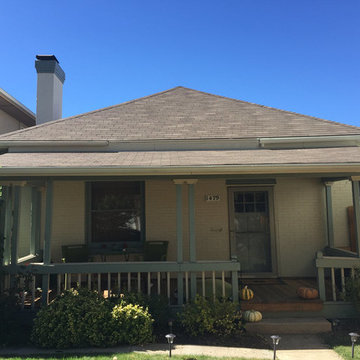
Bump out Dormer - Adds more light!
Kleines, Zweistöckiges Klassisches Haus mit beiger Fassadenfarbe, Walmdach und Schindeldach in Denver
Kleines, Zweistöckiges Klassisches Haus mit beiger Fassadenfarbe, Walmdach und Schindeldach in Denver
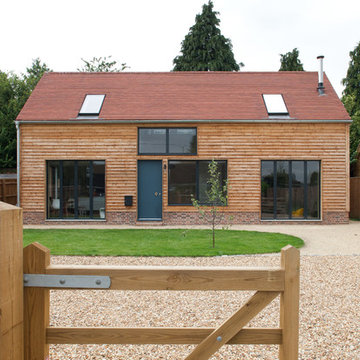
Kristen McCluskie
Mittelgroßes, Zweistöckiges Skandinavisches Haus mit beiger Fassadenfarbe, Satteldach und Ziegeldach in Buckinghamshire
Mittelgroßes, Zweistöckiges Skandinavisches Haus mit beiger Fassadenfarbe, Satteldach und Ziegeldach in Buckinghamshire
Komfortabele Häuser mit beiger Fassadenfarbe Ideen und Design
1
